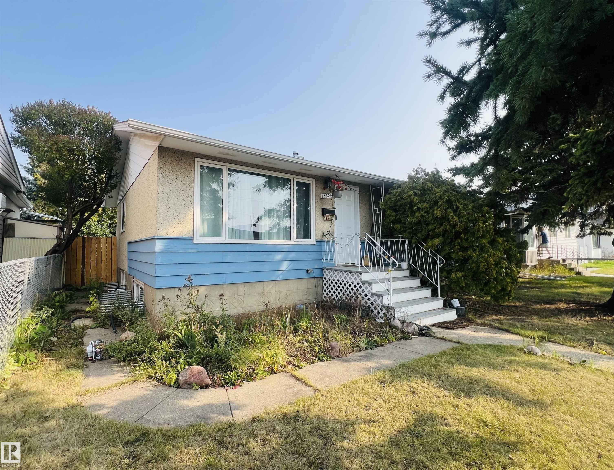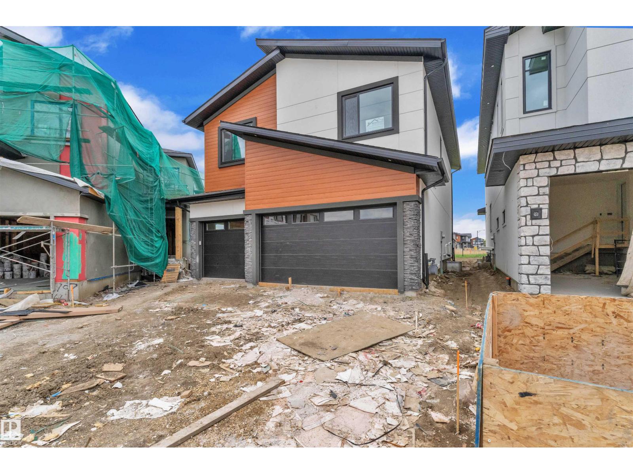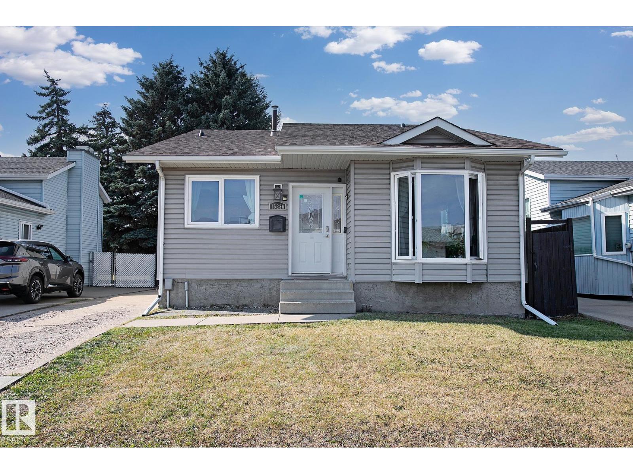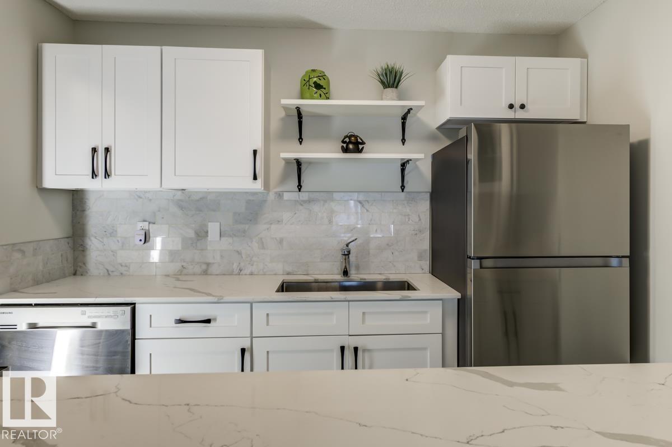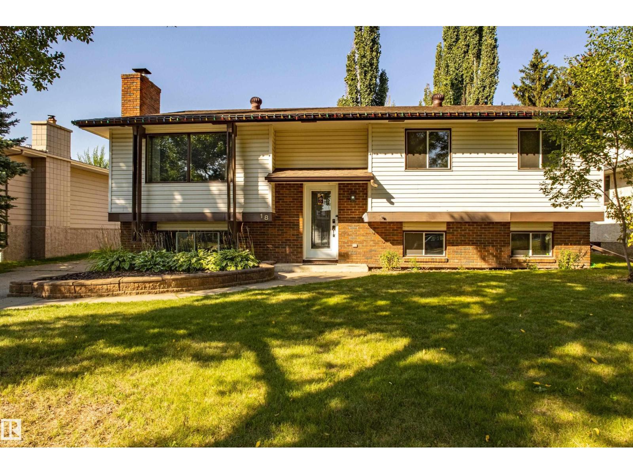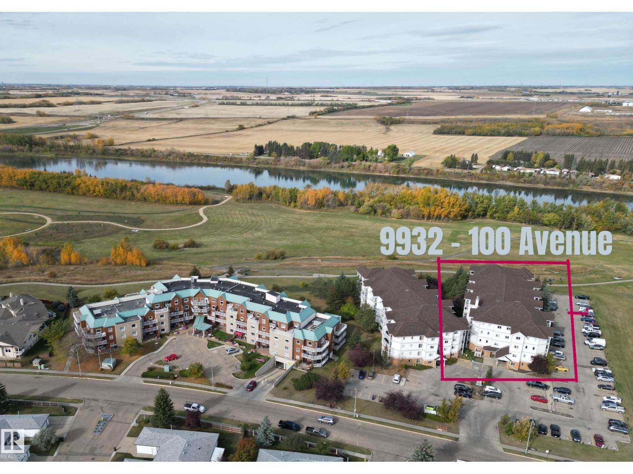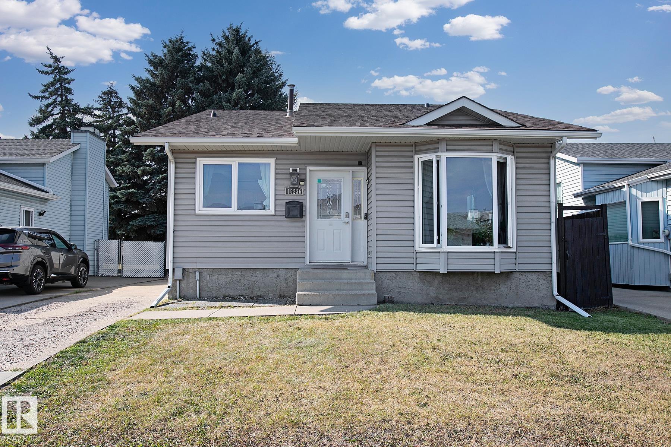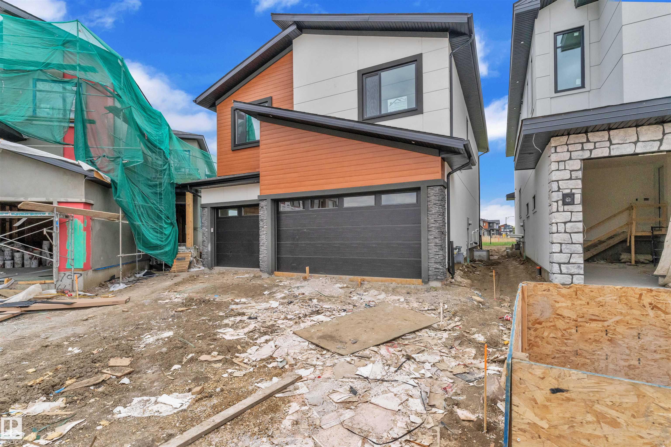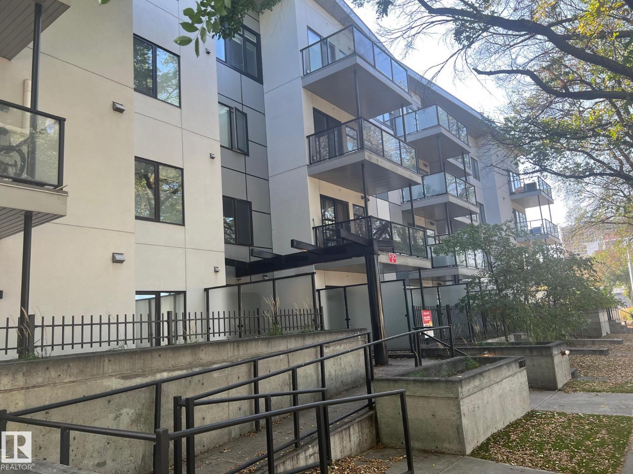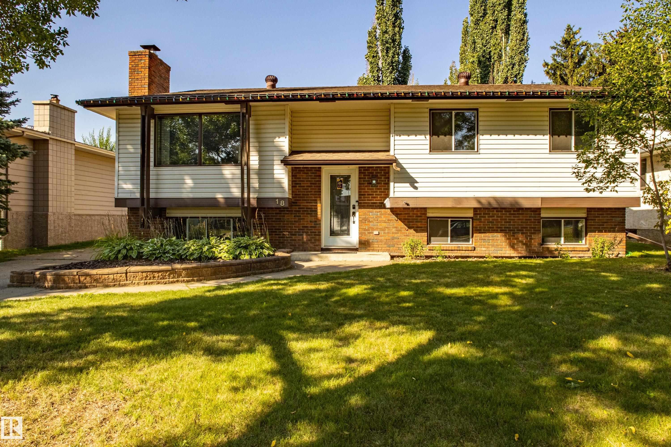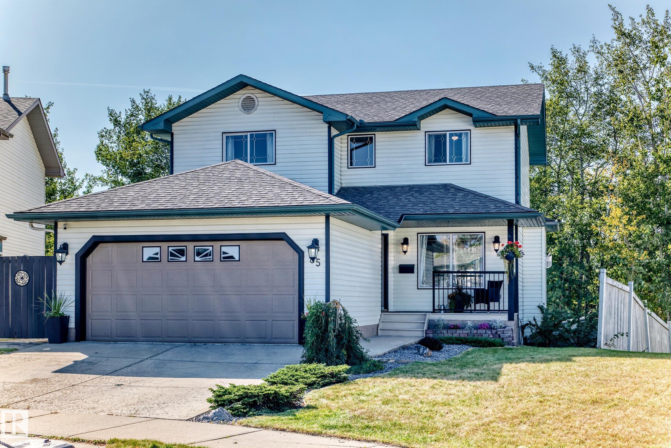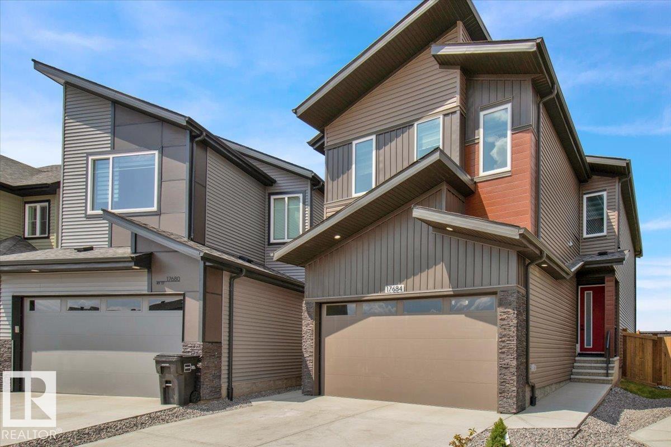
Highlights
Description
- Home value ($/Sqft)$313/Sqft
- Time on Housefulnew 3 hours
- Property typeResidential
- Style2 storey
- Neighbourhood
- Median school Score
- Year built2024
- Mortgage payment
Step into this stunning 2024-built, fully finished home designed for comfort, style, and flexibility. The soaring open-to-below ceiling fills the living space with natural light, while the modern kitchen features quartz countertops, stainless steel appliances, ample cabinetry, and a large pantry in the kitchen. With 5 bedrooms, including a main floor den/bedroom with full bath, it’s ideal for an elderly parent or for an office near the entrance. Upstairs, the luxurious primary suite includes a 5-piece ensuite with double sinks, walk-in shower, and a spacious closet, plus 3 additional bedrooms and a full laundry room, all with 9' doors and spacious 10' ceilings. The legal 1-bedroom basement suite has a separate entrance, full kitchen, its own laundry, and is currently rented at $1,200/month. Enjoy features in the home like vinyl plank flooring throughout, central air conditioning, a heated garage, newly installed fencing, and a vaulted ceiling in the main living area. The perfect family home awaits!
Home overview
- Heat type Forced air-1, natural gas
- Foundation Concrete perimeter
- Roof Asphalt shingles
- Exterior features Fenced, golf nearby, landscaped, shopping nearby, see remarks
- Has garage (y/n) Yes
- Parking desc Double garage attached
- # full baths 4
- # total bathrooms 4.0
- # of above grade bedrooms 6
- Flooring Vinyl plank
- Appliances Air conditioning-central, dryer, garage control, garage opener, oven-built-in, oven-microwave, stacked washer/dryer, stove-electric, stove-gas, washer, window coverings, refrigerators-two, garage heater
- Interior features Ensuite bathroom
- Community features Air conditioner, ceiling 9 ft., deck, detectors smoke, hot water natural gas, vaulted ceiling, see remarks, hrv system
- Area Edmonton
- Zoning description Zone 03
- Lot desc Rectangular
- Basement information Full, finished
- Building size 2140
- Mls® # E4458443
- Property sub type Single family residence
- Status Active
- Listing type identifier Idx

$-1,786
/ Month

