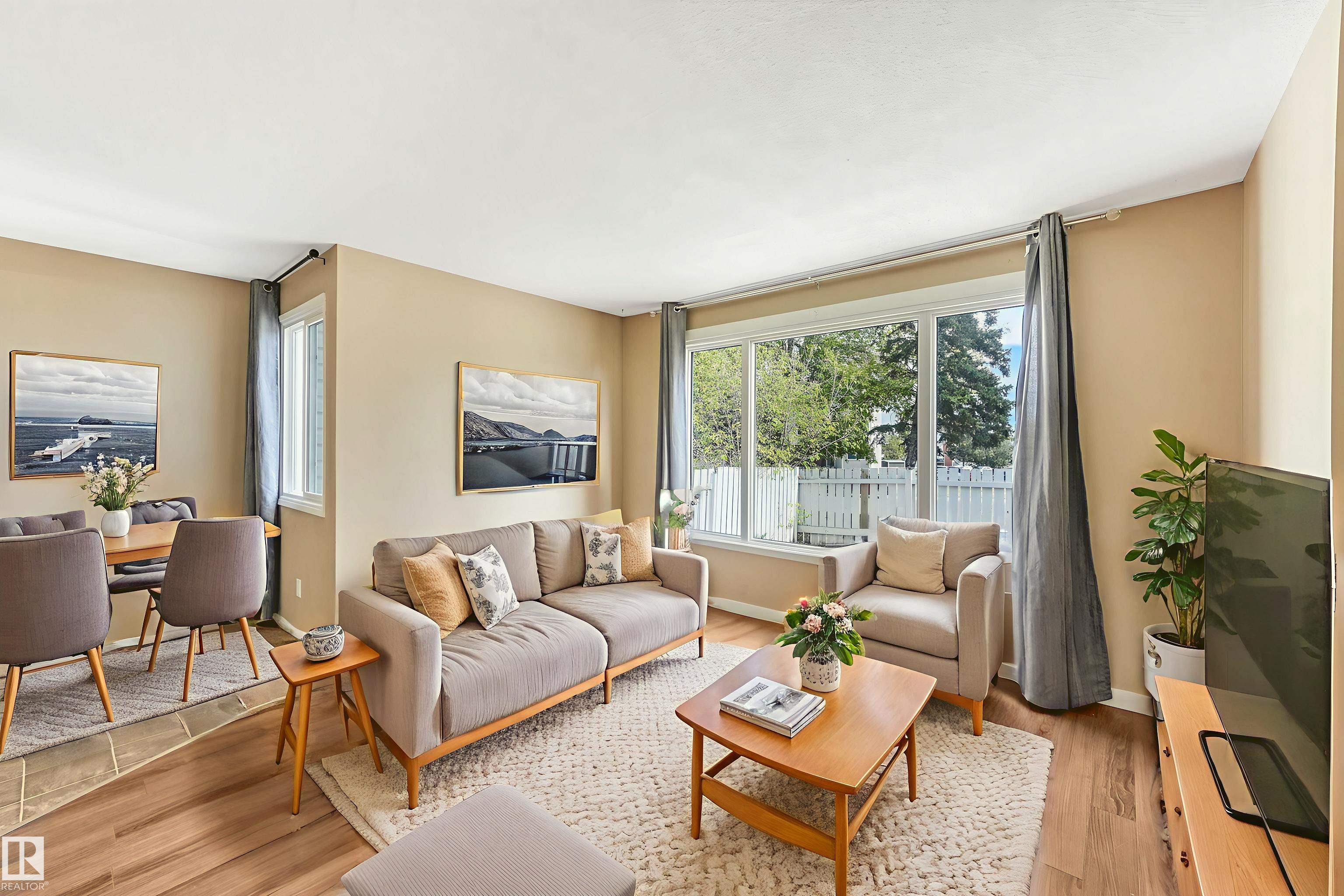This home is hot now!
There is over a 83% likelihood this home will go under contract in 14 days.

Welcome to this charming 3 bed, 1 bath townhouse condo in Amberly Court! Perfect for first-time buyers or investors, this well-maintained home offers comfortable living in a convenient location. Just steps from McLeod Park and Casselman Park, and close to Manning Towne Centre, Clareview Town Centre, and the LRT. Easy access to major commuter roads makes getting around a breeze. Don’t miss this great opportunity in a family-friendly community! The main floor features an open layout with a bright, spacious living room and large front window. The kitchen includes white cabinets and a cozy dining area. Enjoy your private, fenced yard—great for kids, pets, or relaxing outdoors. The unfinished basement offers potential for added space and customization. Move-in ready with loads of potential!

