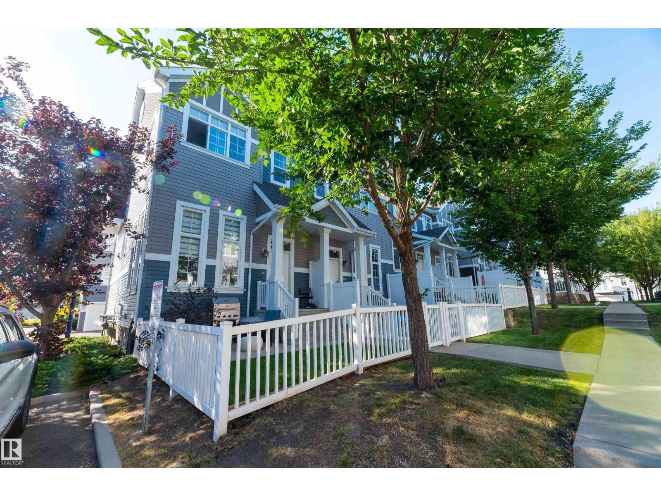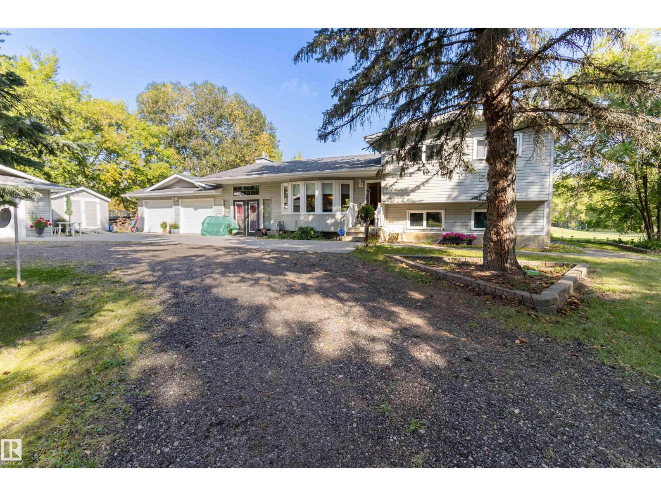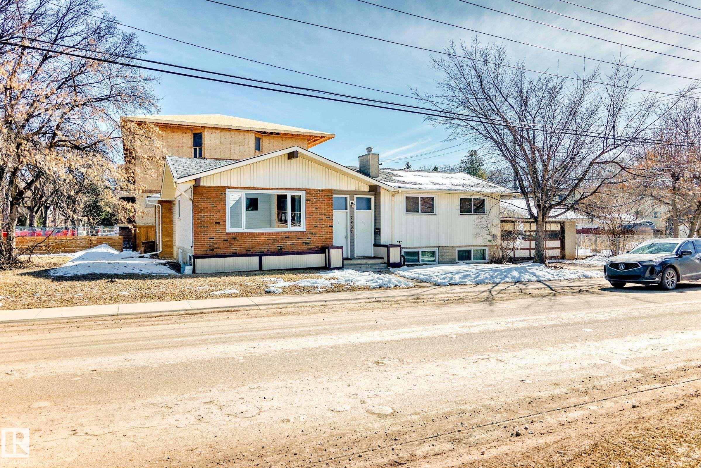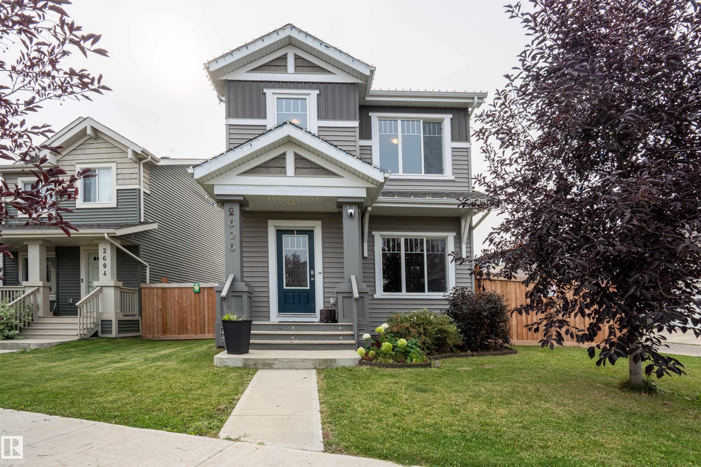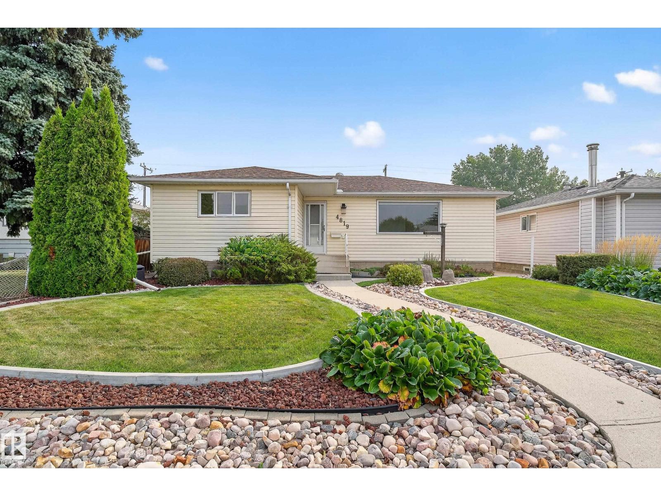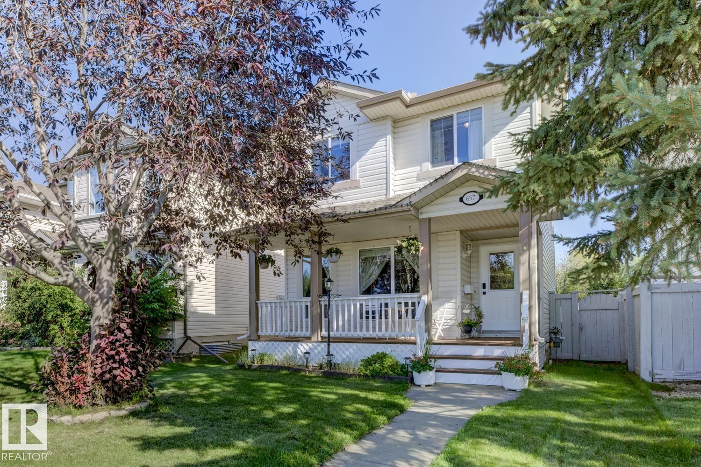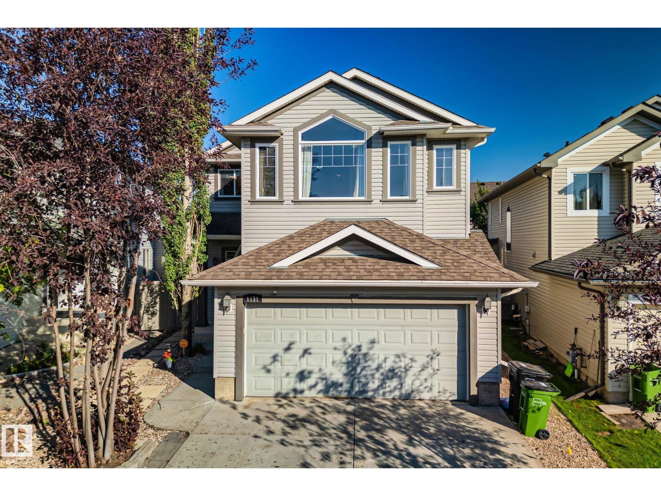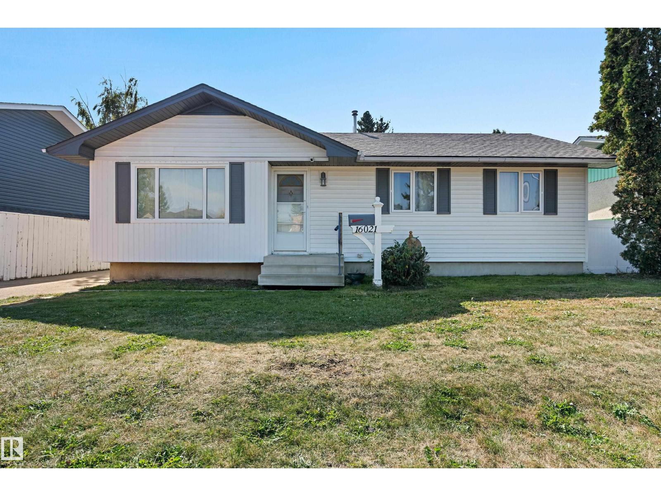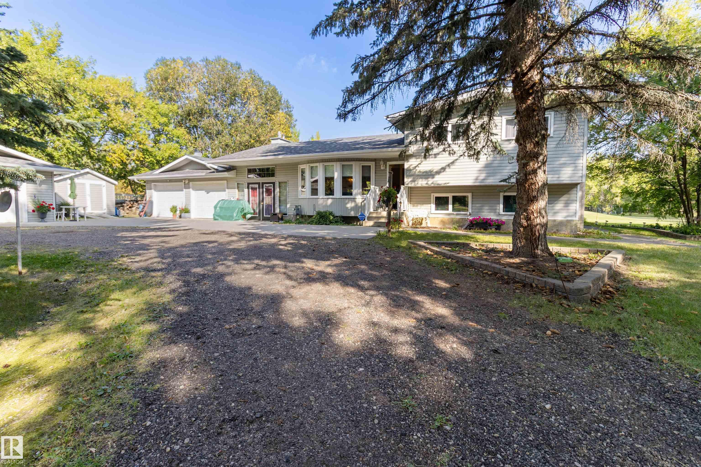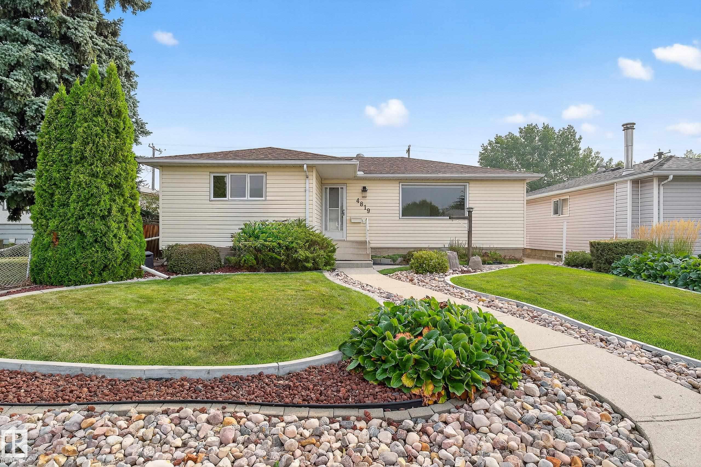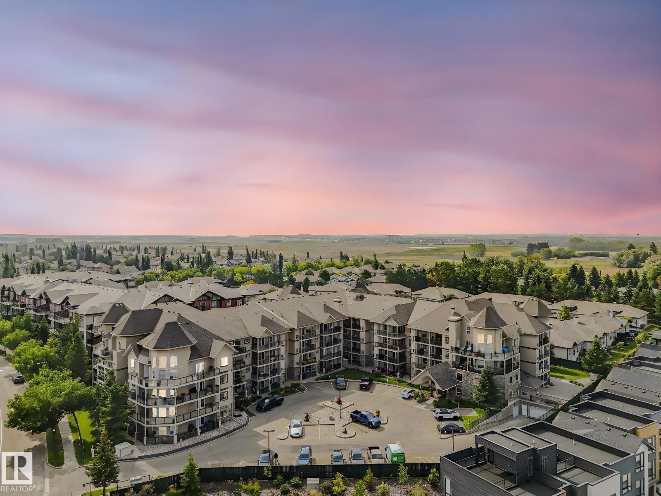- Houseful
- AB
- Edmonton
- Windermere
- 5 Av Sw Unit 17437 Ave #a
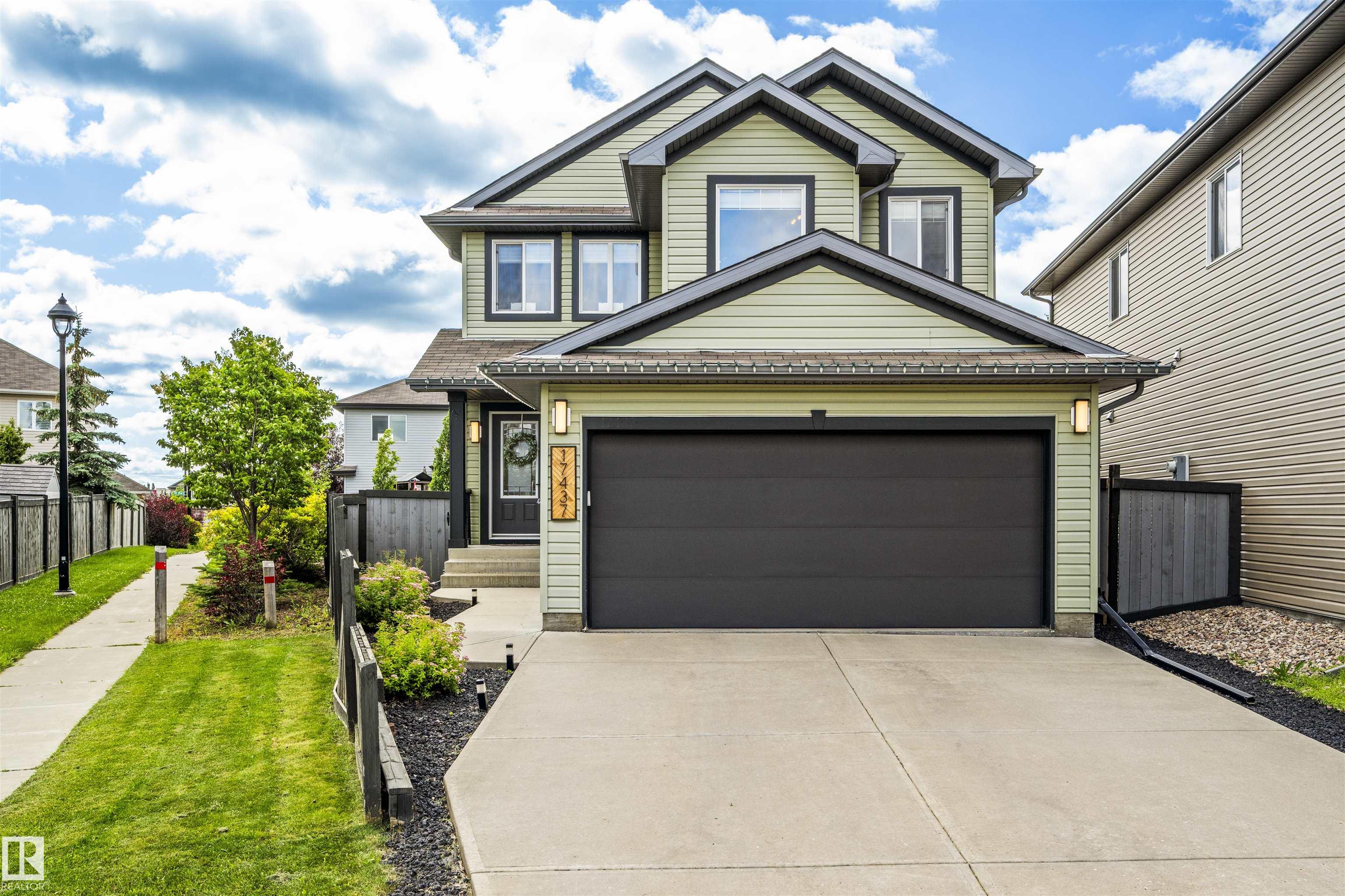
Highlights
Description
- Home value ($/Sqft)$357/Sqft
- Time on Houseful58 days
- Property typeResidential
- Style2 storey
- Neighbourhood
- Median school Score
- Lot size4,569 Sqft
- Year built2013
- Mortgage payment
Beautifully maintained home on a large pie-shaped lot in Windermere. With 2005 sq. ft. of upgraded living space, this home offers an open-concept layout with large windows and modern finishes. A versatile flex room, granite kitchen with refaced cabinets, new backsplash, newer appliances, and a spacious island makes it ideal for family life. The living room features a cozy fireplace and leads to an oversized deck and expansive yard with added trees for extra privacy. Upstairs includes a bonus room, two bedrooms, and a luxurious primary suite with a fully renovated spa-like bath—heated floors, heated shower, TV, and electric fireplace. Upgrades include a Wi-Fi garage door with camera, drywall & heater in garage, A/C, all new lighting (incl. pot lights & exterior), soffit plug, new blinds (motorized upstairs), and new flooring (tile, carpet, hardwood) throughout. Laundry room and guest bath also renovated. Located on a quiet street with no east-side neighbors. Shows 10/10!
Home overview
- Heat type Forced air-1, natural gas
- Foundation Concrete perimeter
- Roof Asphalt shingles
- Exterior features Airport nearby, cul-de-sac, fenced, flat site, golf nearby, landscaped, park/reserve, playground nearby, public transportation, schools, shopping nearby
- Has garage (y/n) Yes
- Parking desc Double garage attached
- # full baths 2
- # half baths 1
- # total bathrooms 3.0
- # of above grade bedrooms 3
- Flooring Carpet, ceramic tile, hardwood
- Appliances Dishwasher-built-in, dryer, microwave hood fan, refrigerator, stove-electric, washer, hot tub
- Has fireplace (y/n) Yes
- Interior features Ensuite bathroom
- Community features Exterior walls- 2"x6", parking-extra, vaulted ceiling, vinyl windows
- Area Edmonton
- Zoning description Zone 56
- Directions E012386
- Elementary school Constable daniel woodall
- High school Lillian osborne school
- Middle school Riverbend school
- Lot desc Pie shaped
- Lot size (acres) 424.48
- Basement information Full, unfinished
- Building size 2005
- Mls® # E4446644
- Property sub type Single family residence
- Status Active
- Virtual tour
- Other room 1 10.2m X 9.9m
- Bedroom 3 10.2m X 10m
- Kitchen room 10.6m X 14.8m
- Bonus room 14.5m X 14.1m
- Bedroom 2 10.2m X 9.7m
- Other room 2 5.7m X 8.8m
- Master room 14.4m X 14.2m
- Dining room 12.9m X 6.5m
Level: Main - Living room 14.4m X 14.2m
Level: Main
- Listing type identifier Idx

$-1,906
/ Month

