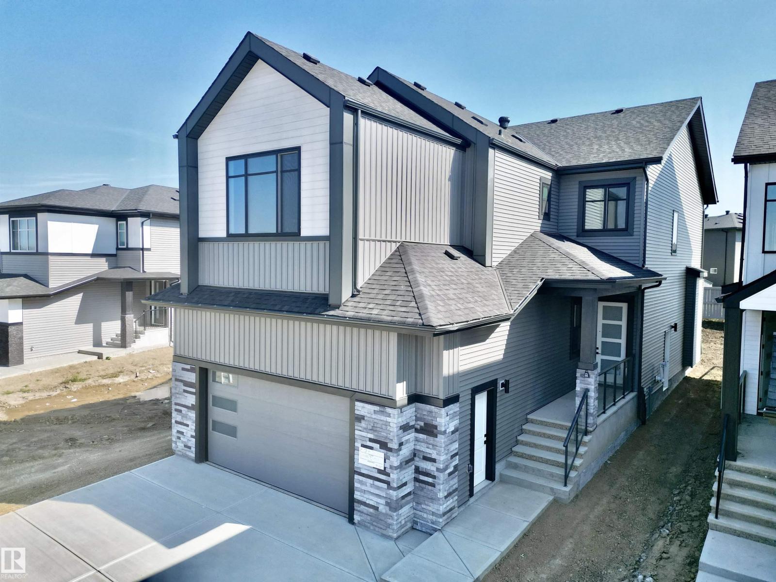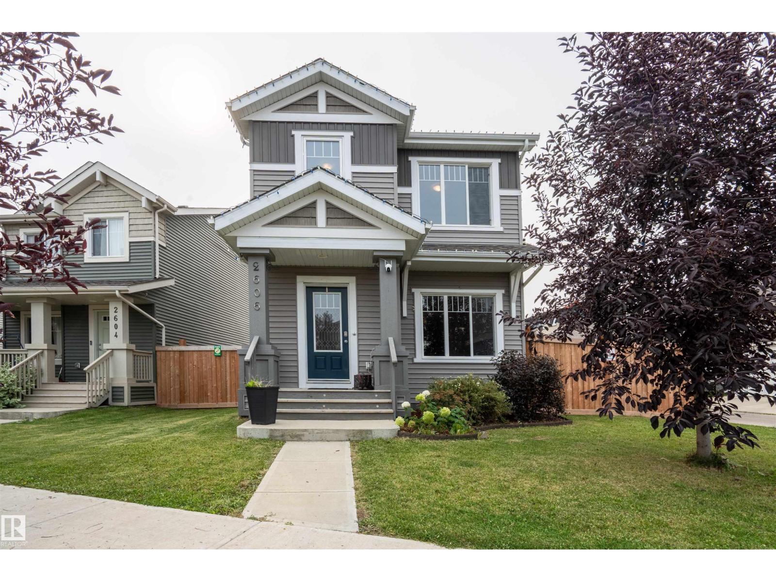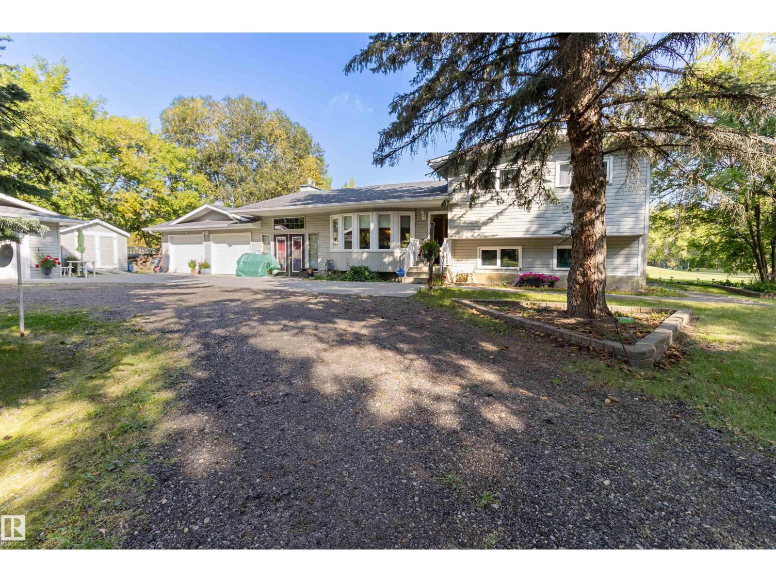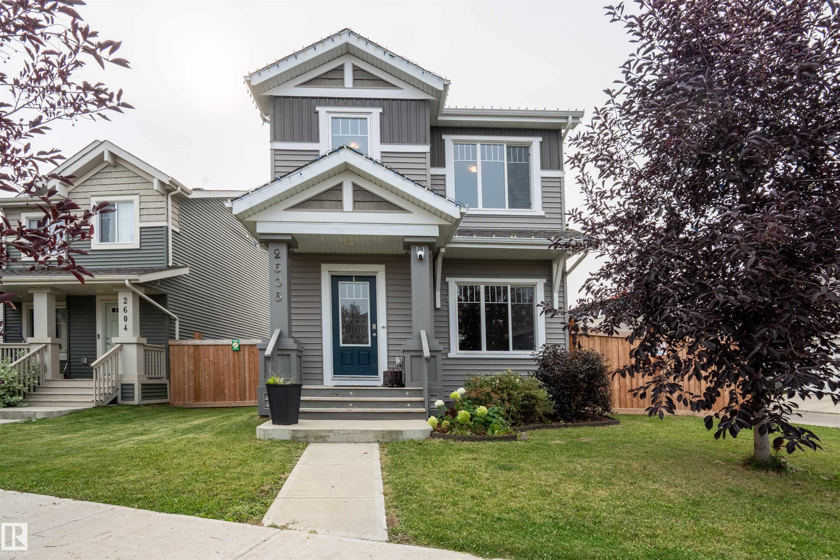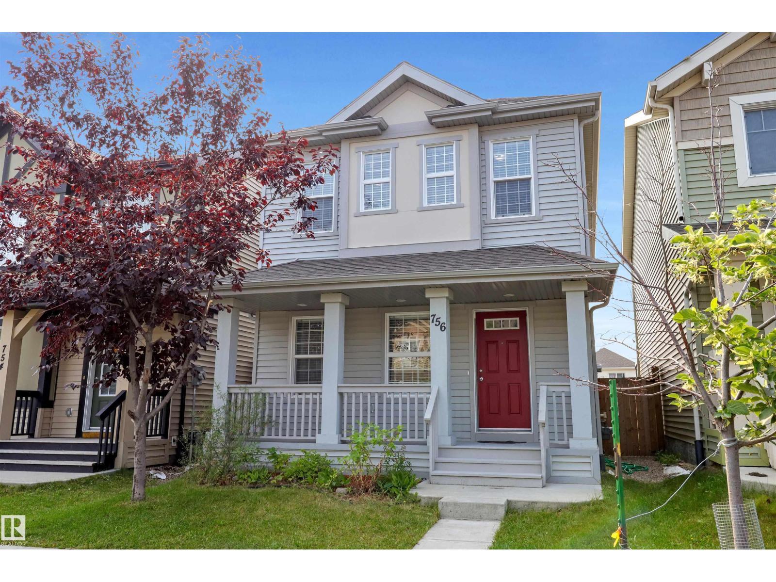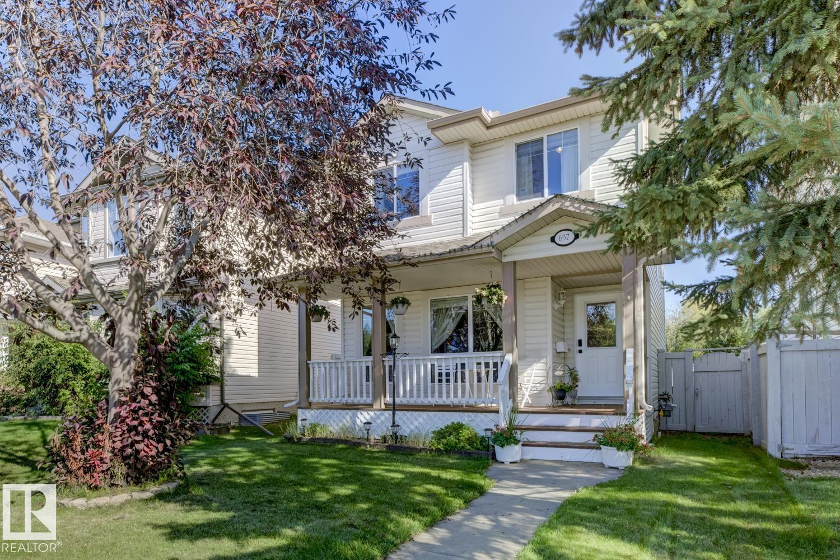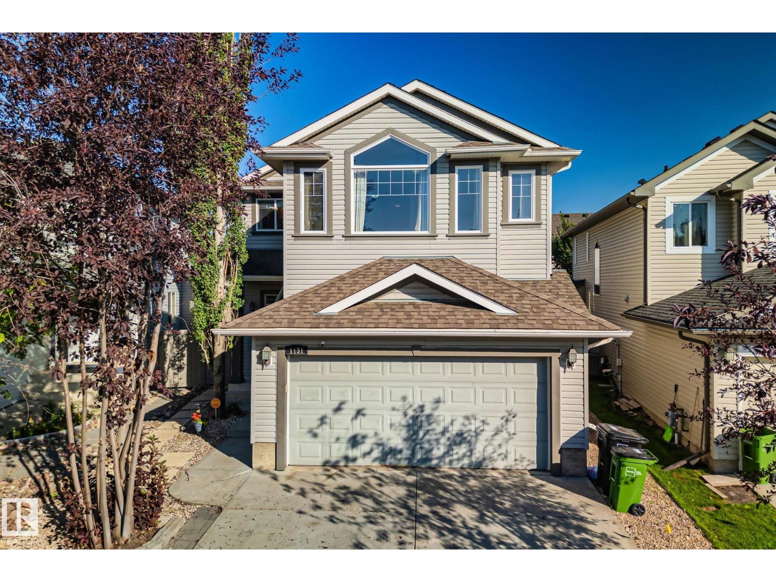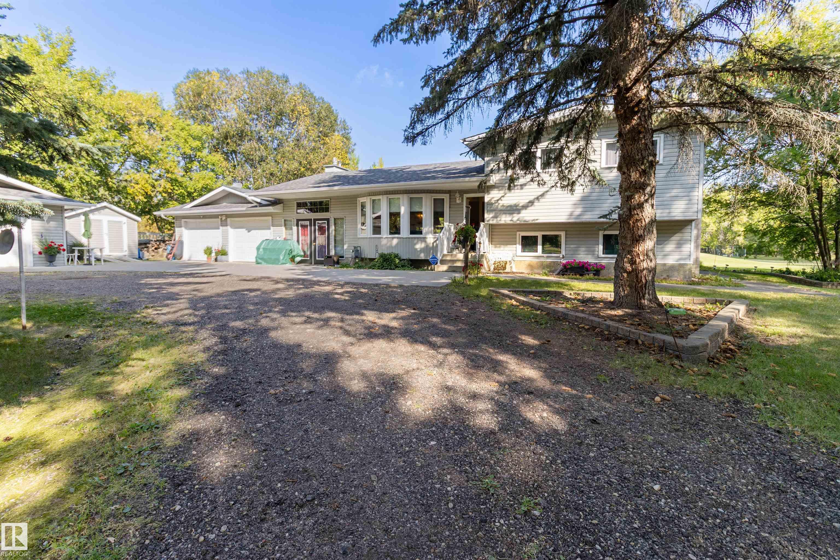- Houseful
- AB
- Edmonton
- Rural West
- 5 Av Sw Unit 20515 Ave
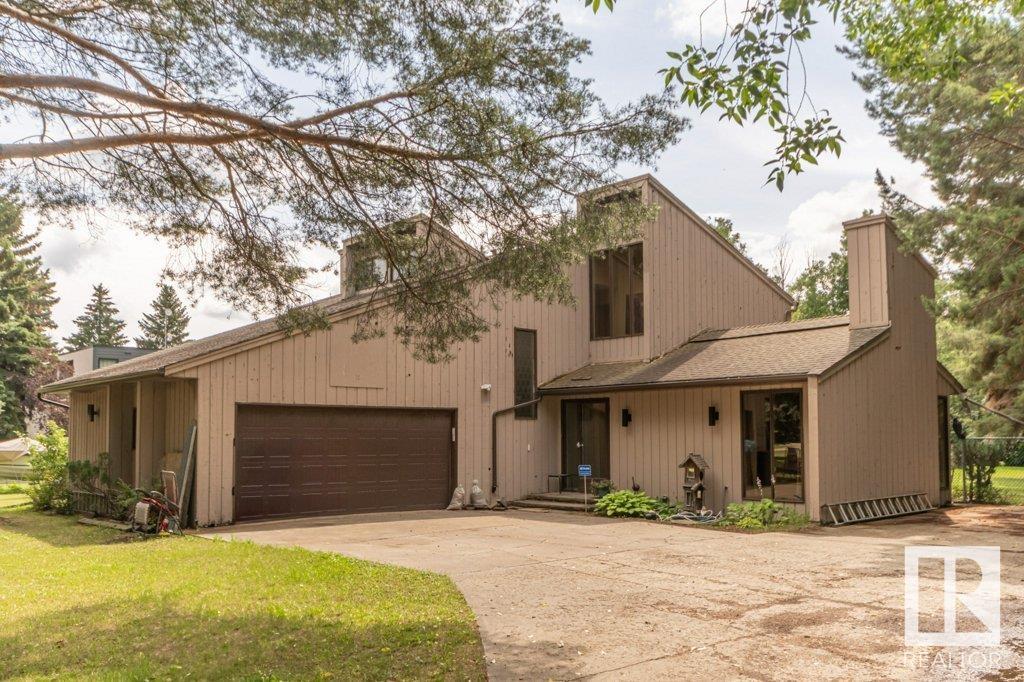
Highlights
This home is
29%
Time on Houseful
44 Days
School rated
6.8/10
Edmonton
10.35%
Description
- Home value ($/Sqft)$308/Sqft
- Time on Houseful44 days
- Property typeResidential
- Style2 storey
- Neighbourhood
- Median school Score
- Lot size1.03 Acres
- Year built1978
- Mortgage payment
Beautiful setting on the 1.03 acre lot in the City of Edmonton. This home is over 3000 sq ft and features three wood burning fireplaces. Large living area with vaulted ceilings galley kitchen family room with view into lap pool area. Large master bedroom with library area and fireplace and two additional bedrooms on the upper level. The basement is unspoiled and ready for development. Time to renovated or hold for future estate.
Denis G Rowley
of RE/MAX Elite,
MLS®#E4449231 updated 1 month ago.
Houseful checked MLS® for data 1 month ago.
Home overview
Amenities / Utilities
- Heat type Forced air-2, natural gas
Exterior
- Foundation Concrete perimeter
- Roof Asphalt shingles
- Exterior features Backs onto park/trees, cul-de-sac, environmental reserve, flat site, landscaped, no back lane, park/reserve, private setting, ravine view, see remarks
- Has garage (y/n) Yes
- Parking desc Double garage attached
Interior
- # full baths 2
- # half baths 1
- # total bathrooms 3.0
- # of above grade bedrooms 3
- Flooring Ceramic tile, hardwood, wall to wall carpet
- Appliances Dishwasher-built-in, dryer, fan-ceiling, garage opener, garburator, oven-built-in, refrigerator, storage shed, stove-countertop electric, washer
- Interior features Ensuite bathroom
Location
- Community features No smoking home, vaulted ceiling
- Area Edmonton
- Zoning description Zone 57
Lot/ Land Details
- Lot desc Rectangular
Overview
- Lot size (acres) 4155.09
- Basement information Full, unfinished
- Building size 3088
- Mls® # E4449231
- Property sub type Single family residence
- Status Active
Rooms Information
metric
- Other room 1 13.6m X 18m
- Kitchen room 9.1m X 13.1m
- Master room 12.3m X 15.7m
- Bedroom 3 9.9m X 12.1m
- Bedroom 2 9.9m X 12.2m
- Dining room 12m X 12m
Level: Main - Living room 13.5m X 15.6m
Level: Main - Family room 19.1m X 19.3m
Level: Main
SOA_HOUSEKEEPING_ATTRS
- Listing type identifier Idx

Lock your rate with RBC pre-approval
Mortgage rate is for illustrative purposes only. Please check RBC.com/mortgages for the current mortgage rates
$-2,533
/ Month25 Years fixed, 20% down payment, % interest
$
$
$
%
$
%

Schedule a viewing
No obligation or purchase necessary, cancel at any time



