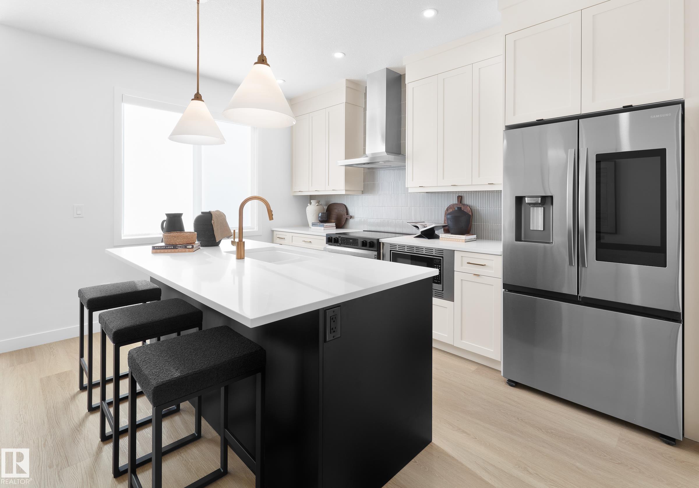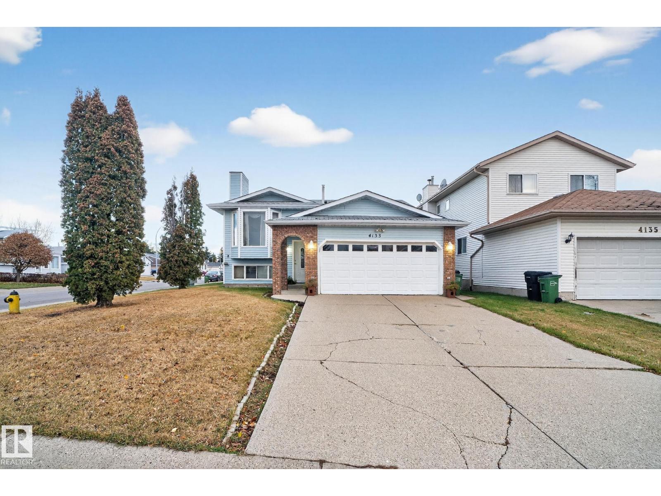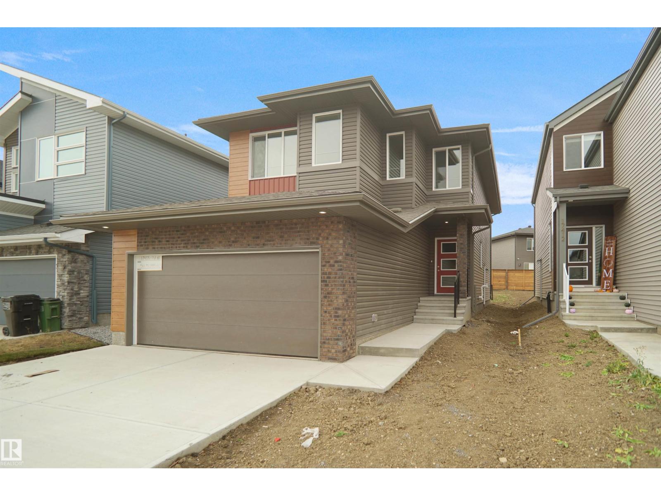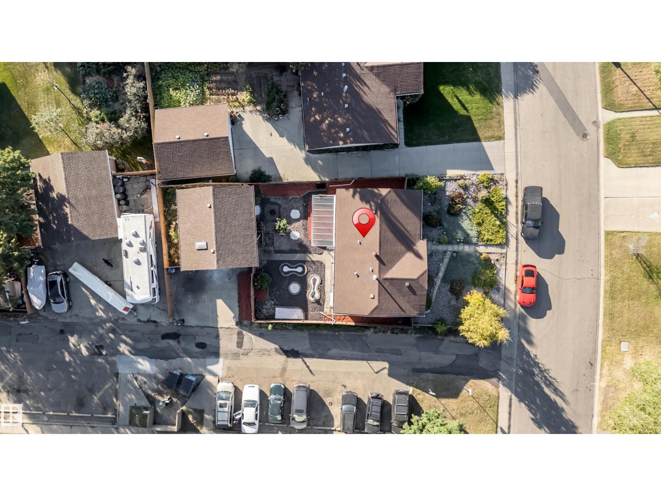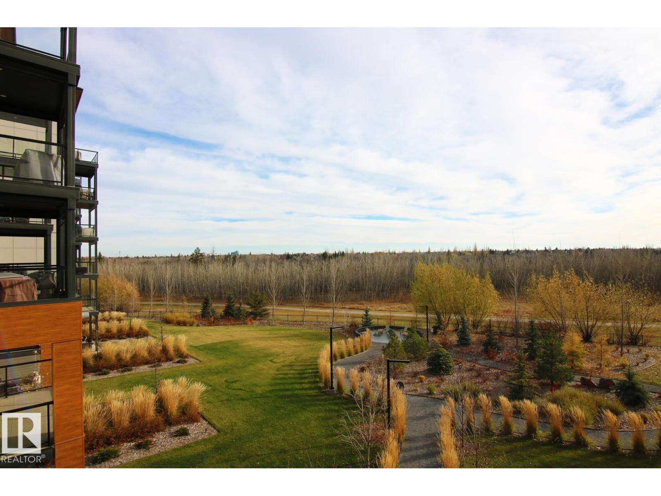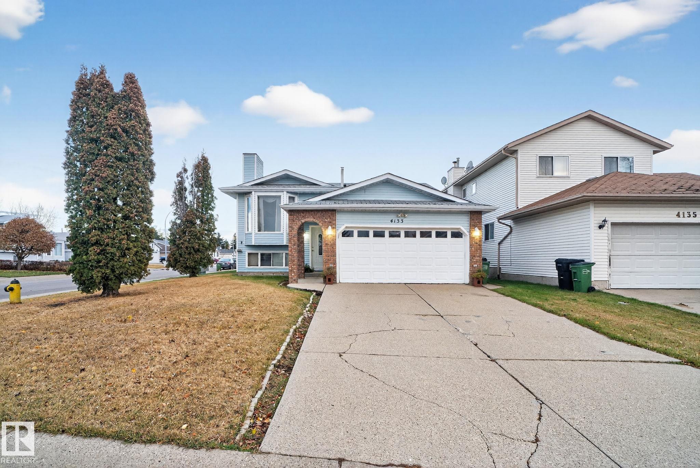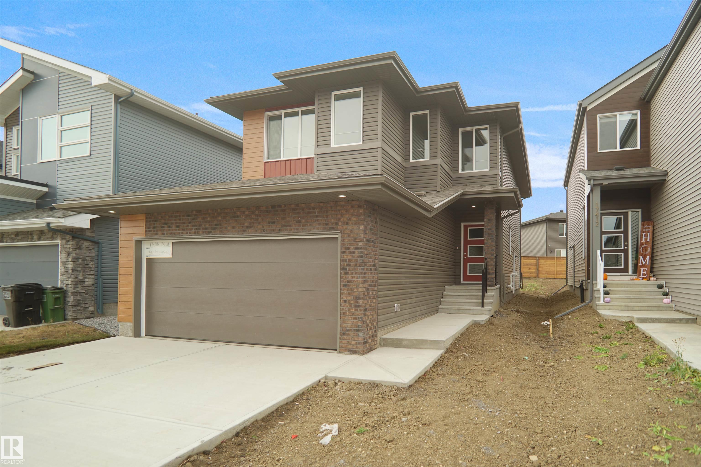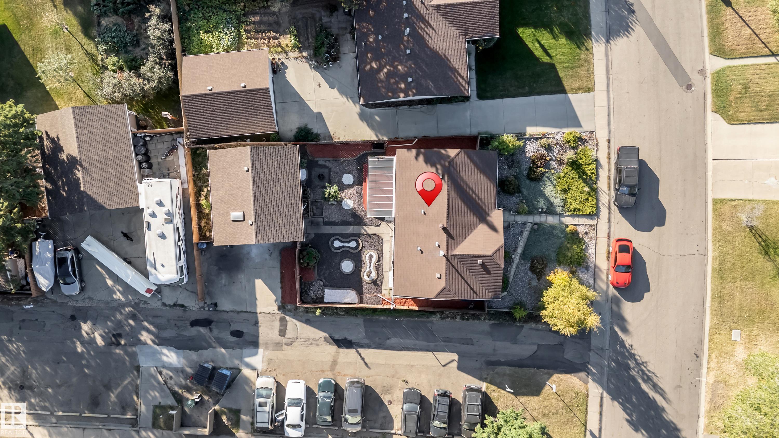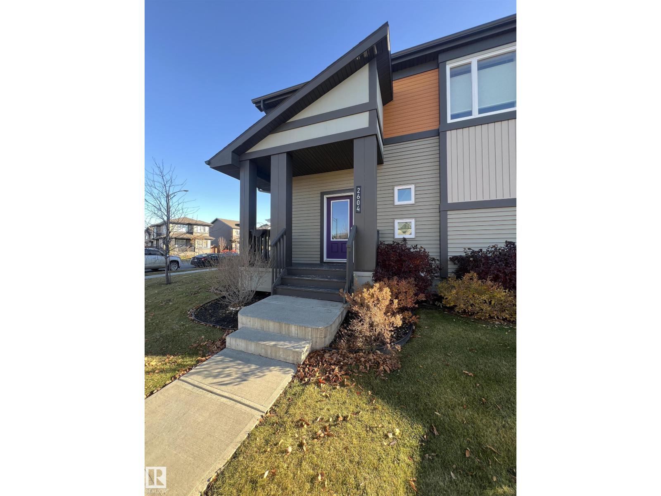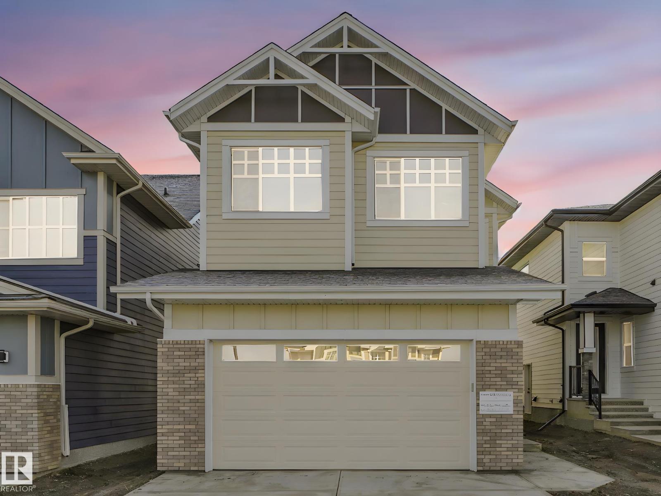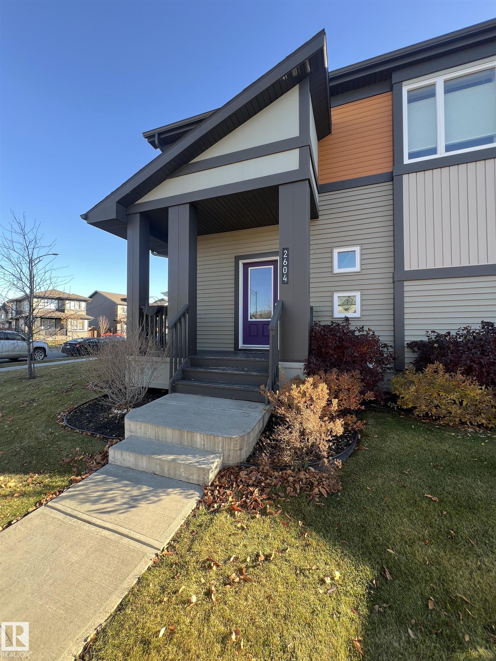- Houseful
- AB
- Edmonton
- Rural South East
- 5 Av Sw Unit 2807
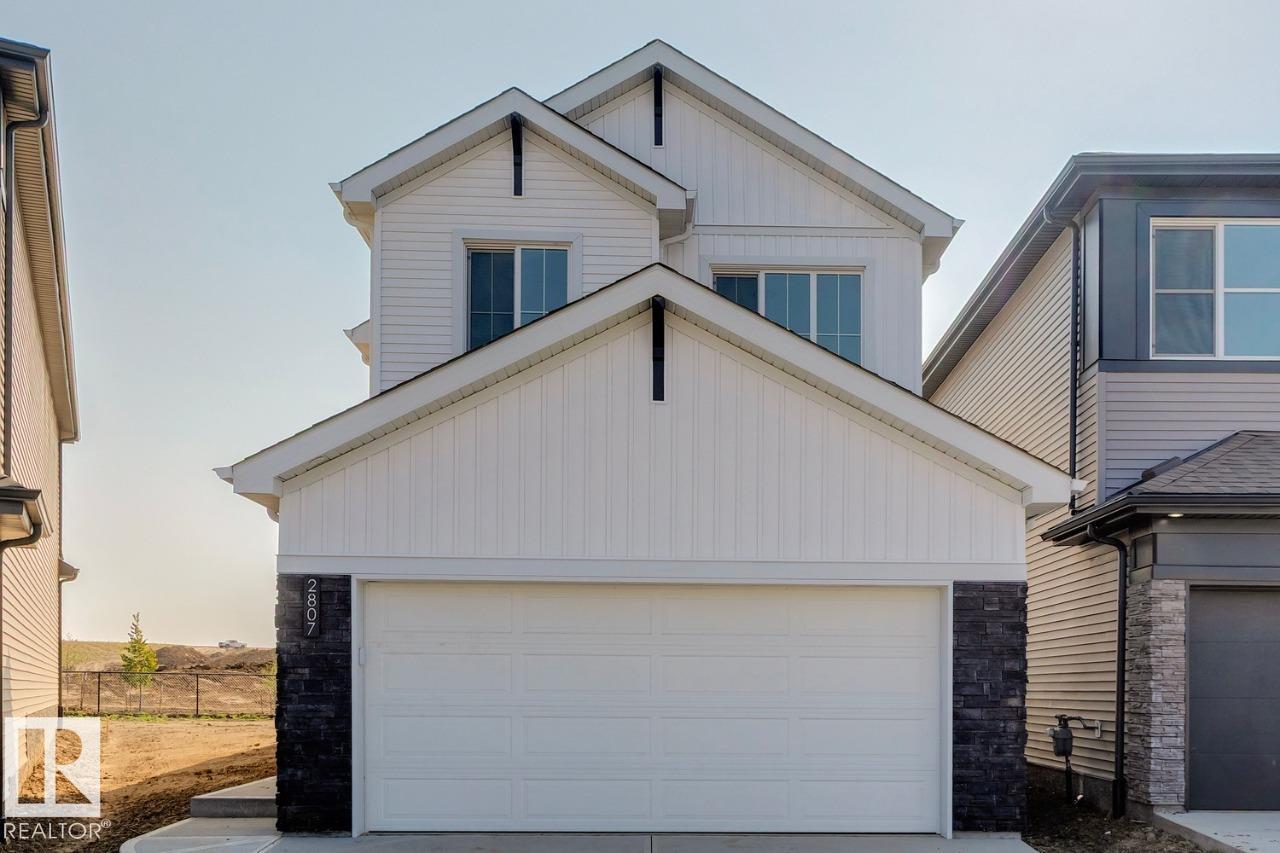
Highlights
Description
- Home value ($/Sqft)$276/Sqft
- Time on Houseful104 days
- Property typeSingle family
- Neighbourhood
- Median school Score
- Year built2025
- Mortgage payment
The Evan quick-possession home at 2807 5 Ave SW in Alces offers 2,110 sq ft, 3 bedrooms, 2.5 bathrooms, and an attached garage. The open-concept main floor seamlessly connects a chef-inspired kitchen—with island, full-height cabinetry, and stainless-steel appliances—to the living and dining areas, ideal for both everyday living and entertaining. Upstairs, the primary bedroom features a walk-in closet and ensuite bathroom, accompanied by two additional bedrooms and a full bathroom. Stylish finishes and built-green energy-efficient systems add both comfort and value. The home is backed by full new-home warranty coverage. Photos are representative. Beautiful design, quality craftsmanship, and move-in readiness make this Evan model a standout in Alces. (id:63267)
Home overview
- Heat type Forced air
- # total stories 2
- # parking spaces 4
- Has garage (y/n) Yes
- # full baths 3
- # total bathrooms 3.0
- # of above grade bedrooms 4
- Subdivision Alces
- Lot size (acres) 0.0
- Building size 2244
- Listing # E4449035
- Property sub type Single family residence
- Status Active
- Great room 3.65m X 4.29m
Level: Main - Breakfast room 3.35m X 4.08m
Level: Main - 4th bedroom 2.46m X 2.92m
Level: Main - Kitchen 3.84m X 3.53m
Level: Main - 2nd bedroom 2.74m X 3.96m
Level: Upper - Primary bedroom 3.65m X 4.63m
Level: Upper - Bonus room 5.24m X 4.54m
Level: Upper - 3rd bedroom 2.98m X 3.84m
Level: Upper
- Listing source url Https://www.realtor.ca/real-estate/28637995/2807-5-av-sw-edmonton-alces
- Listing type identifier Idx

$-1,653
/ Month

