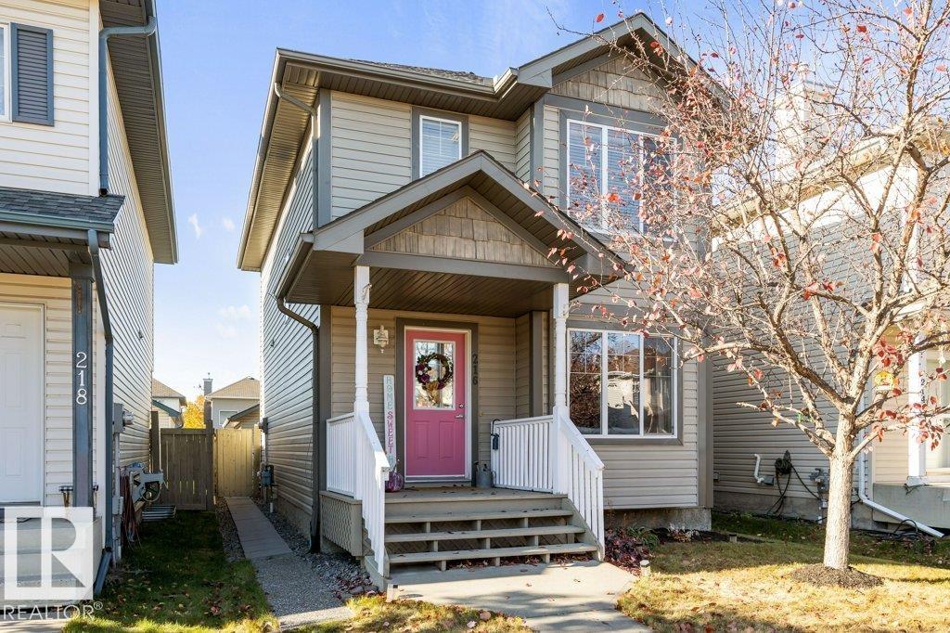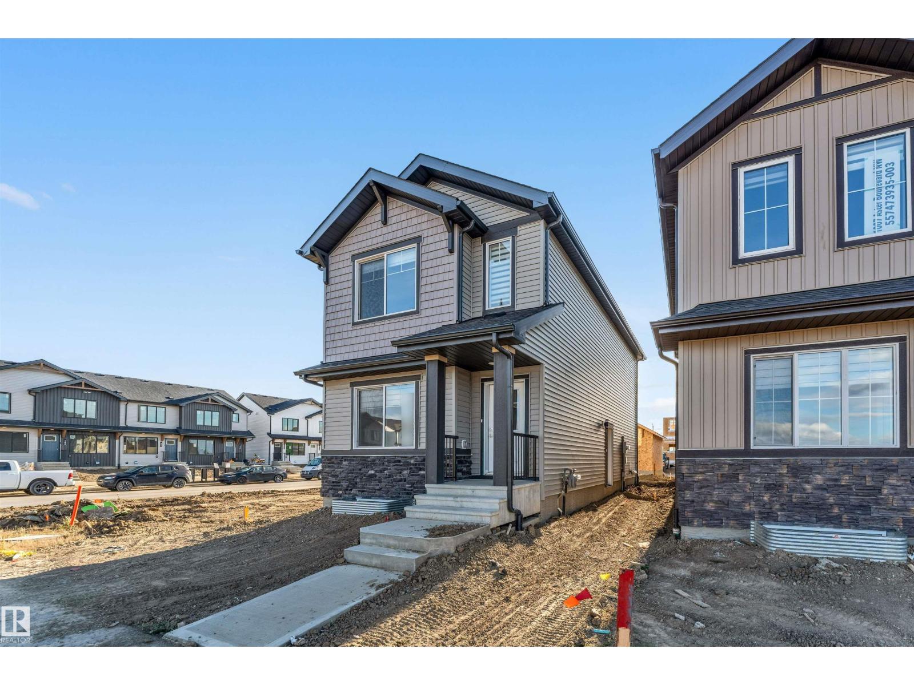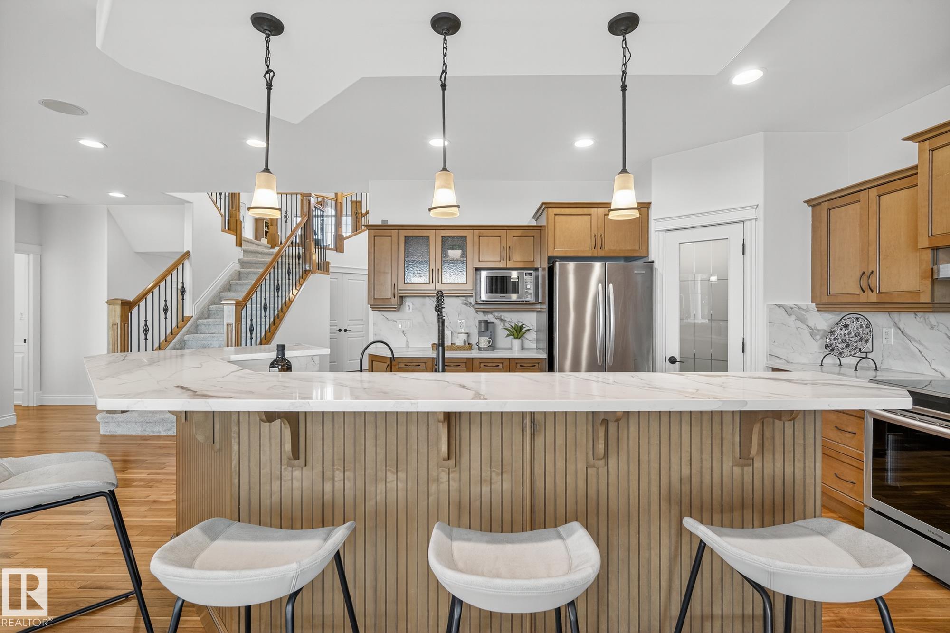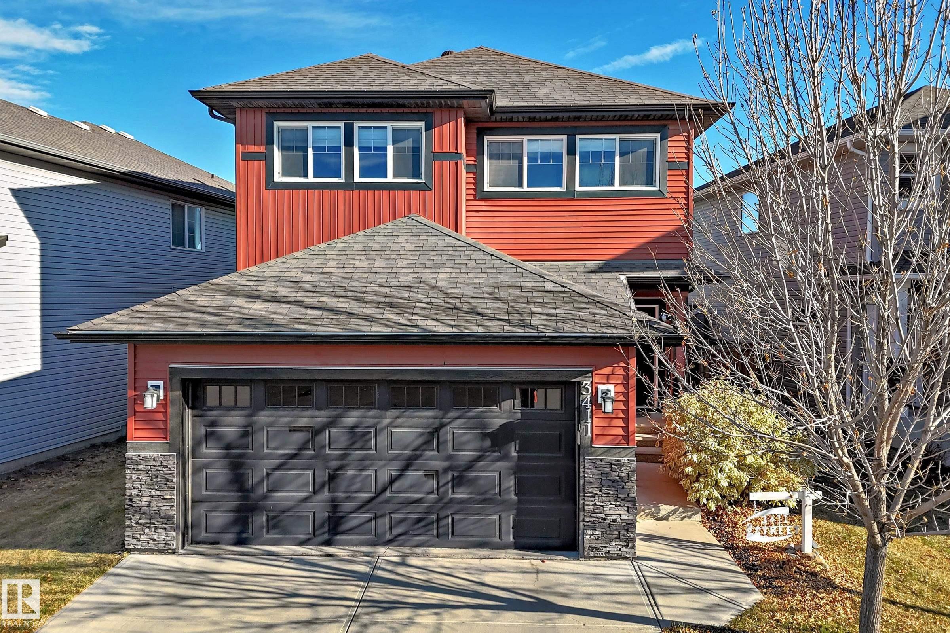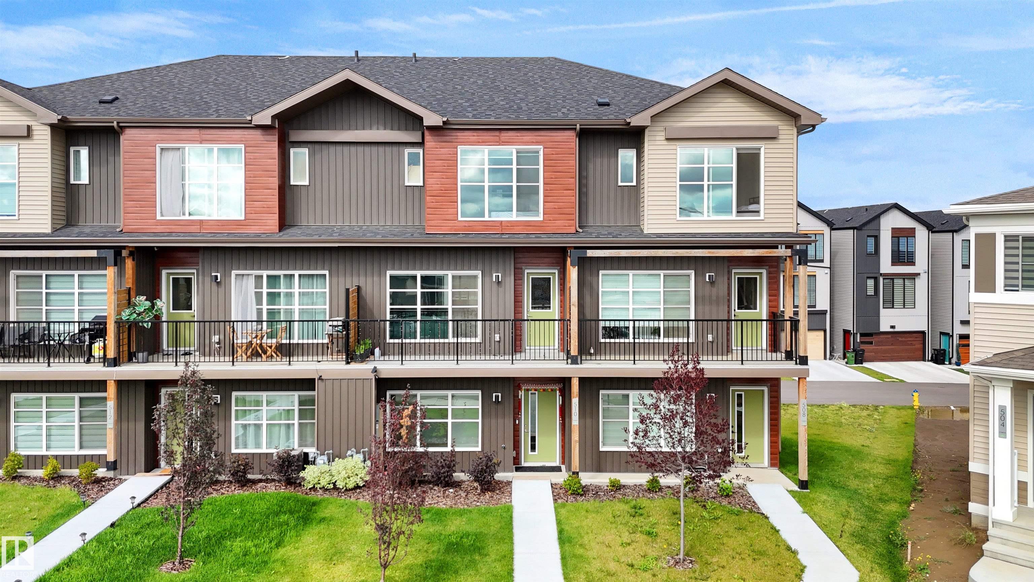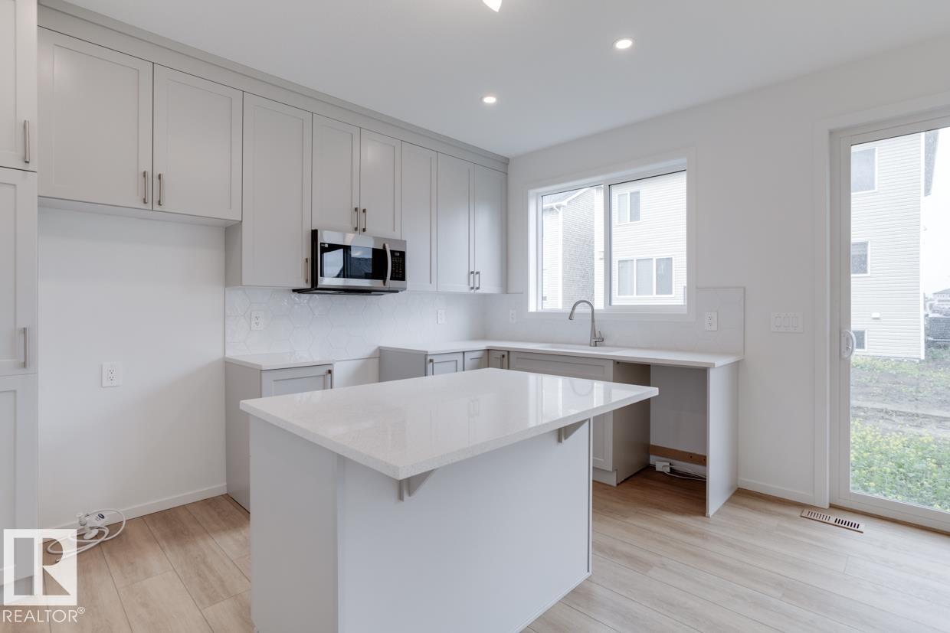- Houseful
- AB
- Edmonton
- Charlesworth
- 5 Av Sw Unit 6004
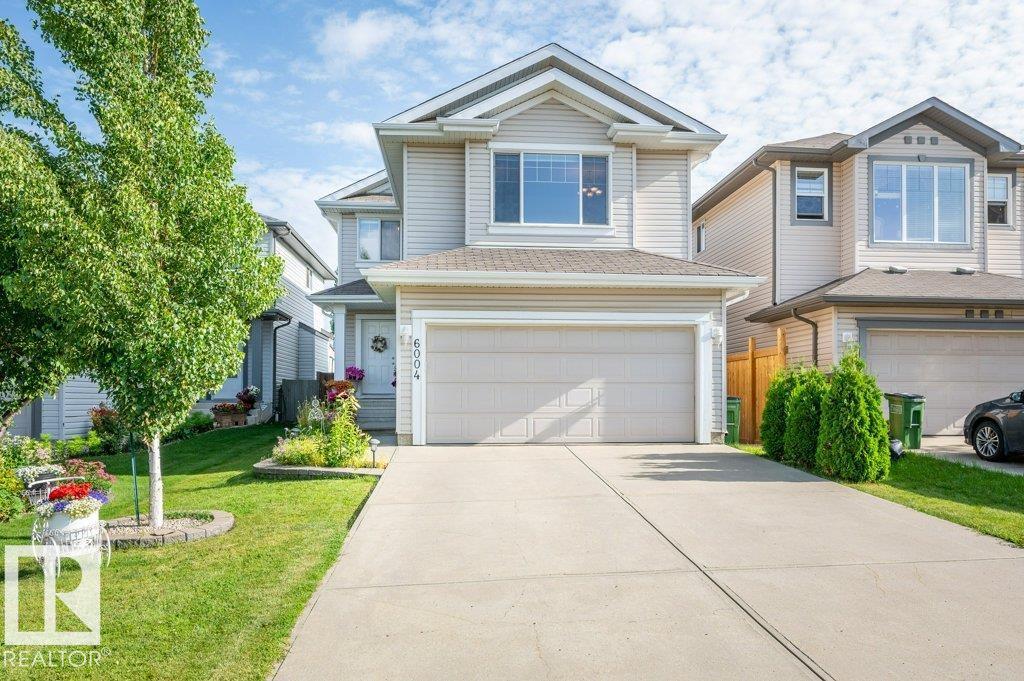
Highlights
Description
- Home value ($/Sqft)$304/Sqft
- Time on Houseful28 days
- Property typeSingle family
- Neighbourhood
- Median school Score
- Year built2007
- Mortgage payment
This IMMACULATE home BACKING a TRAIL is sure to impress, featuring 4 bedrooms & 3.5 baths. NEW vinyl plank flooring welcomes you in & leads to the great room bursting with natural light. The kitchen offers plenty of cabinets, corner pantry & granite island that looks over the dining area & family sized living room. Guest bath & laundry complement the functional layout. Moving upstairs you will love the bonus room with cozy fireplace. King sized primary suite with walk in closet & ensuite. 2 more bedrooms are both generous in size & 4pc bath complete the upper level. ENJOY the updated & newly finished basement with entertaining sized rec room, 4th bedroom with walk in closet, 3pc bath, flex room & tons of storage. FRESHLY PAINTED, NEW LIGHT FIXTURES & NO carpet throughout makes this home MOVE IN READY! LOVE the private, fenced & landscaped yard with deck with built in benches that looks over the fenced off garden & greenspace with trail that leads to Charlesworth Pond & park. Steps away to all amenities! (id:63267)
Home overview
- Heat type Forced air
- # total stories 2
- Fencing Fence
- Has garage (y/n) Yes
- # full baths 3
- # half baths 1
- # total bathrooms 4.0
- # of above grade bedrooms 4
- Subdivision Charlesworth
- Directions 1671040
- Lot size (acres) 0.0
- Building size 1891
- Listing # E4458911
- Property sub type Single family residence
- Status Active
- Family room Measurements not available
Level: Basement - 4th bedroom Measurements not available
Level: Basement - Kitchen Measurements not available
Level: Main - Living room Measurements not available
Level: Main - Dining room Measurements not available
Level: Main - 2nd bedroom Measurements not available
Level: Upper - Bonus room Measurements not available
Level: Upper - 3rd bedroom Measurements not available
Level: Upper - Primary bedroom Measurements not available
Level: Upper
- Listing source url Https://www.realtor.ca/real-estate/28895957/6004-5-av-sw-edmonton-charlesworth
- Listing type identifier Idx

$-1,533
/ Month

