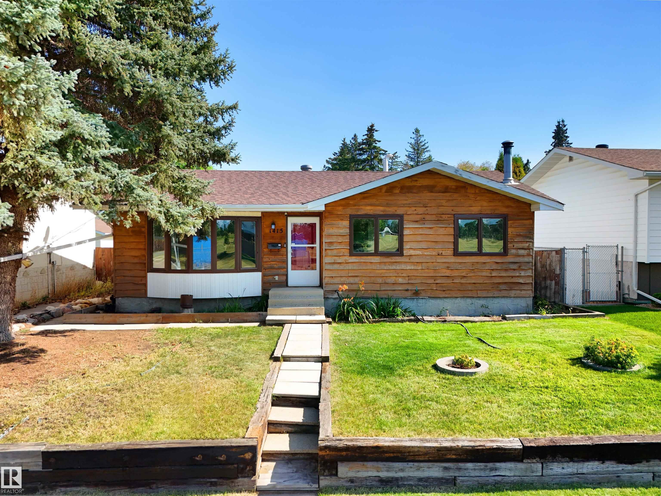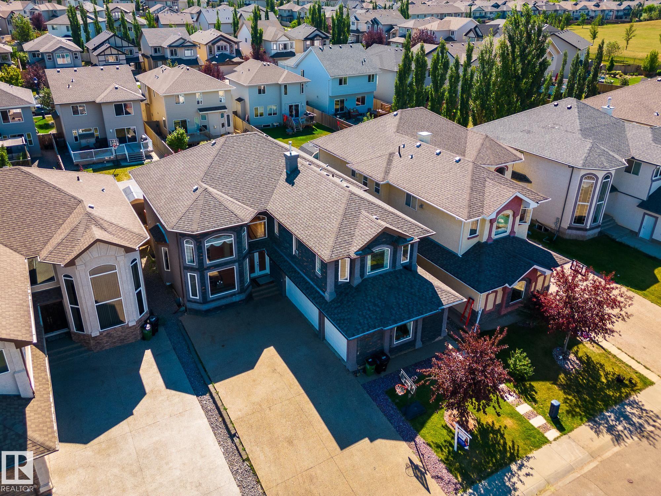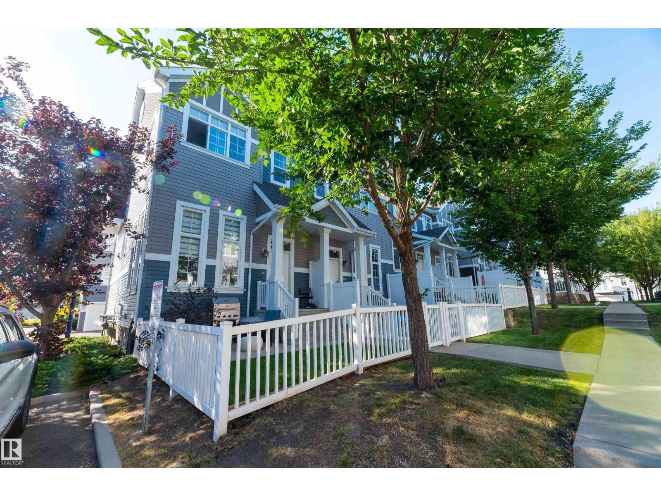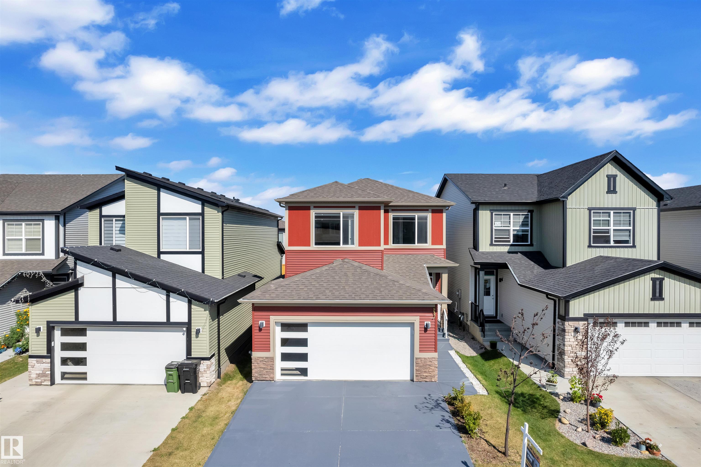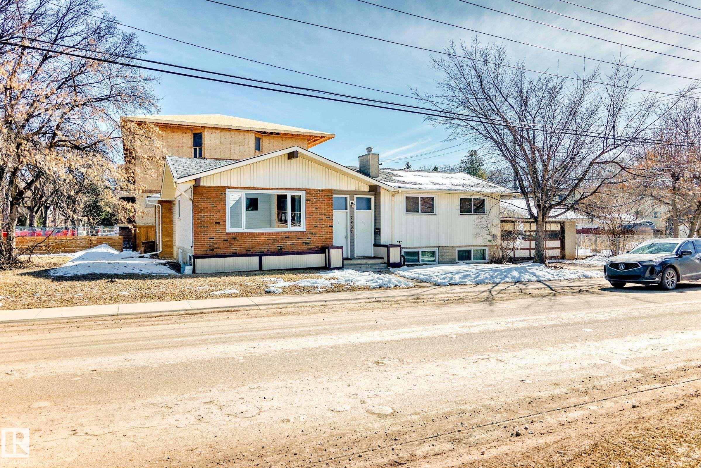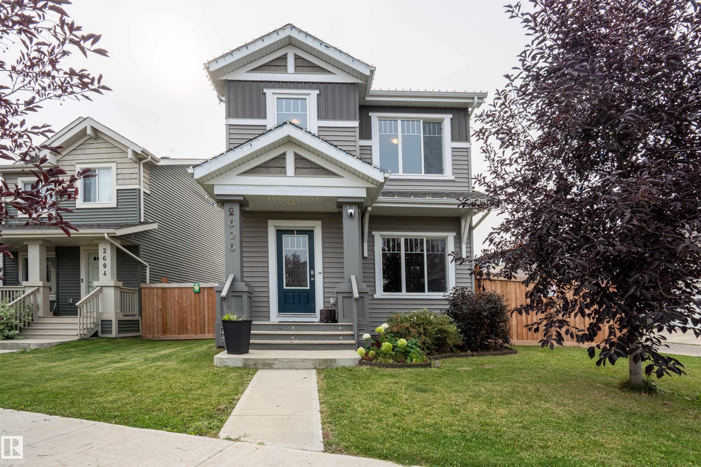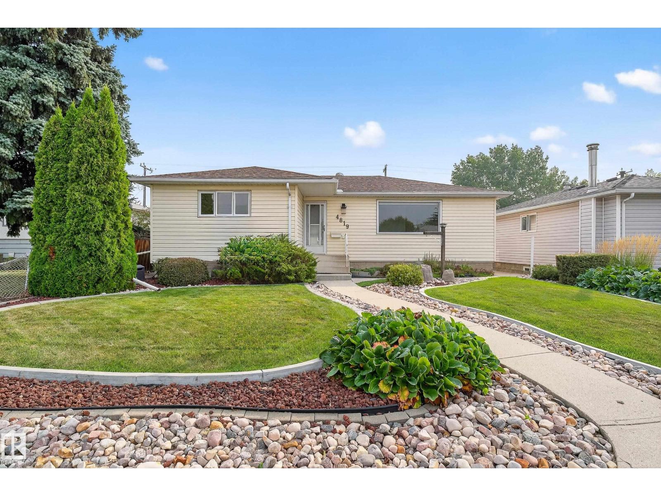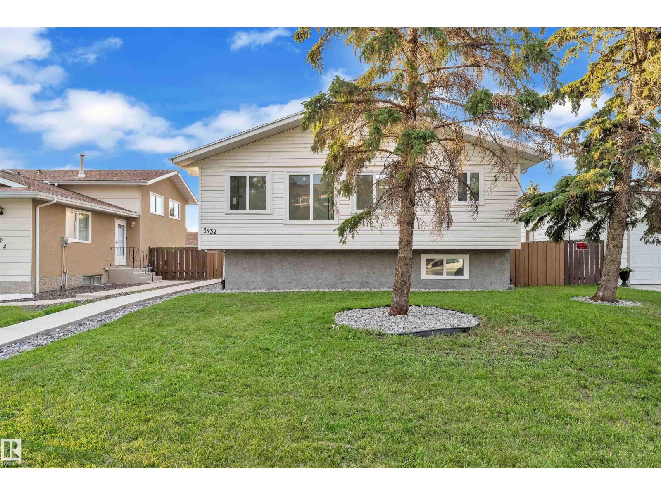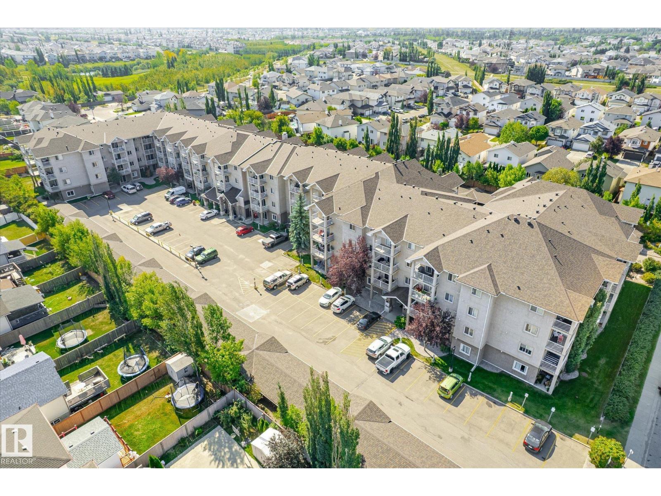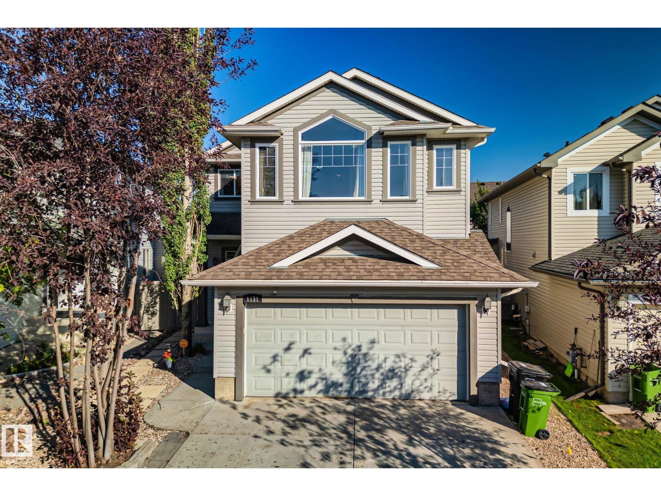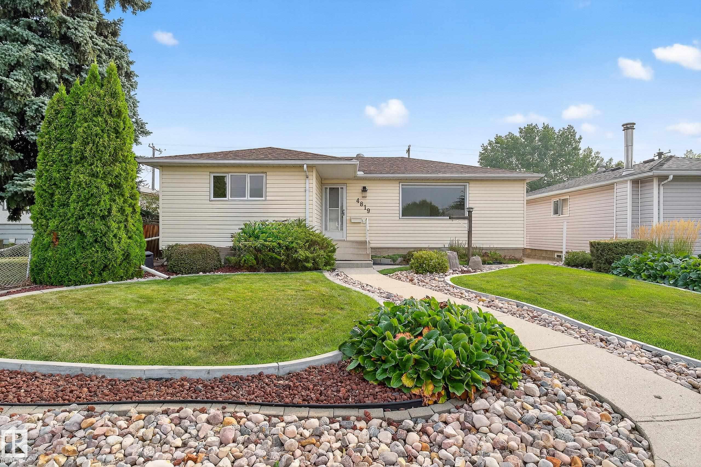- Houseful
- AB
- Edmonton
- Charlesworth
- 5 Av Sw Unit 6123
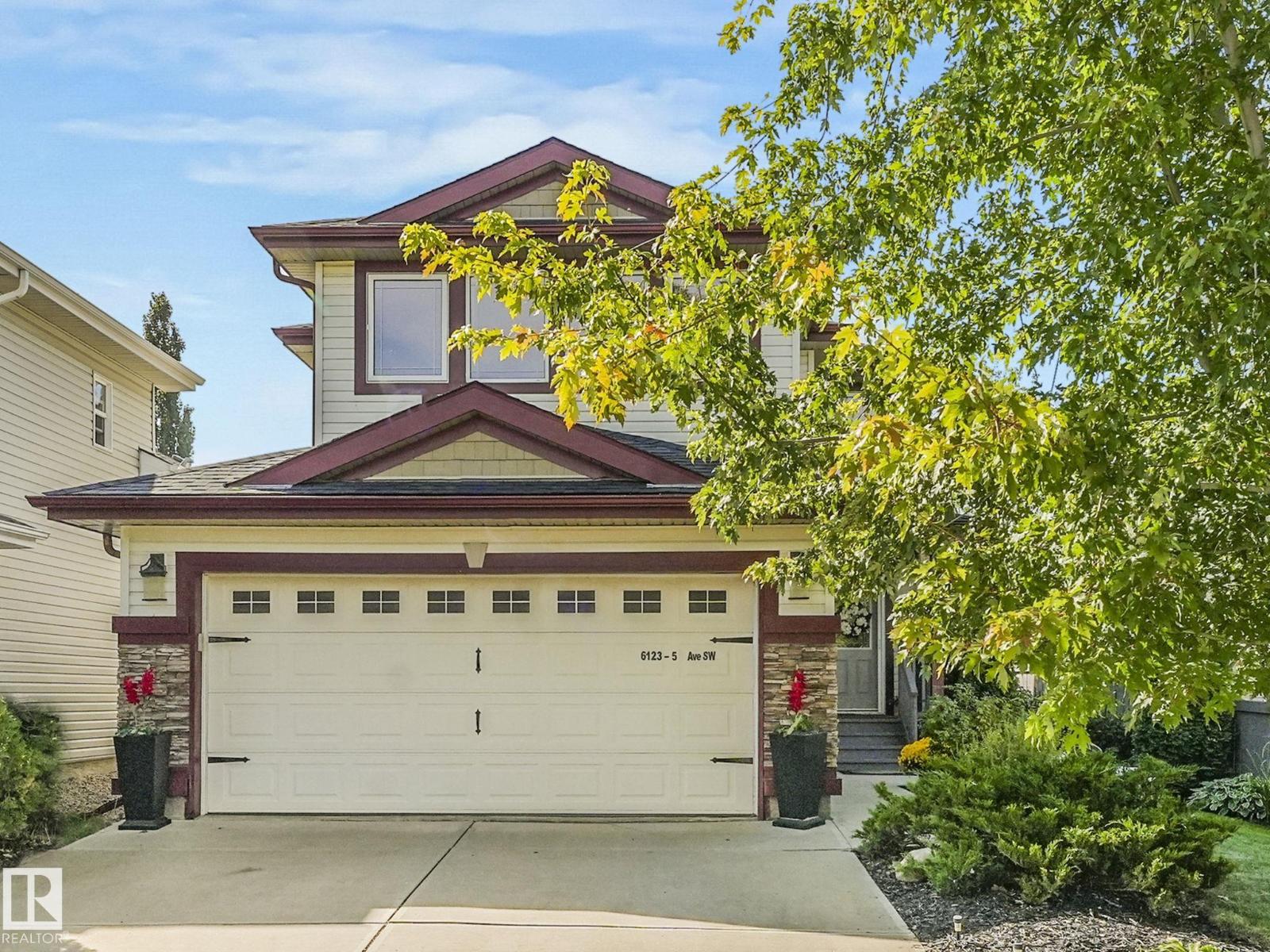
Highlights
Description
- Home value ($/Sqft)$308/Sqft
- Time on Houseful9 days
- Property typeSingle family
- Neighbourhood
- Median school Score
- Lot size4,553 Sqft
- Year built2008
- Mortgage payment
Welcome to this beautifully updated 2-storey home offering 2500 sq ft on three levels. A fully furnished, self-contained iN-LAW suite in the finished lower level. With 3+1 bedrooms & 3.5 baths, this home blends comfort, style, & versatility. The basement features a LARGE 1 bedroom, Living Rm, Dining, Bath & complete kitchen, ideal for extended family, guests, or entertaining. Professionally painted & cleaned, it’s move-in ready. Recent upgrades include a new roof (2024), furnace & hot water tank (2016) & a modern garage door opener with camera & remote (2023). Step outside to your private retreat—an oversized south-facing deck w/ a screened gazebo, overlooking beautifully landscaped perennial gardens designed for low maintenance. With a gas BBQ hookup, it’s the perfect setting for summer gatherings. Situated in a welcoming neighbourhood w/ convenient transit access, minutes from schools, shopping, dining, major highways, & only 15 minutes to the airport, this home offers effortless living & entertaining. (id:63267)
Home overview
- Heat type Forced air
- # total stories 2
- Fencing Fence
- # parking spaces 4
- Has garage (y/n) Yes
- # full baths 3
- # half baths 1
- # total bathrooms 4.0
- # of above grade bedrooms 4
- Subdivision Charlesworth
- Lot dimensions 423
- Lot size (acres) 0.10452187
- Building size 1783
- Listing # E4454805
- Property sub type Single family residence
- Status Active
- 2nd kitchen 3.98m X 1.84m
Level: Basement - 4th bedroom 2.93m X 3.86m
Level: Basement - Utility 5.06m X 3.59m
Level: Basement - Dining room 3.94m X 2.6m
Level: Main - Living room 4.3m X 5.37m
Level: Main - Kitchen 4.39m X 2.89m
Level: Main - Laundry 3.26m X 2.92m
Level: Main - 2nd bedroom 3.01m X 3.16m
Level: Upper - Bonus room 4.88m X 3.57m
Level: Upper - Primary bedroom 5.4m X 5.53m
Level: Upper - Bonus room 4.88m X 3.57m
Level: Upper - 3rd bedroom 3.06m X 3.01m
Level: Upper
- Listing source url Https://www.realtor.ca/real-estate/28780489/6123-5-av-sw-edmonton-charlesworth
- Listing type identifier Idx

$-1,466
/ Month

