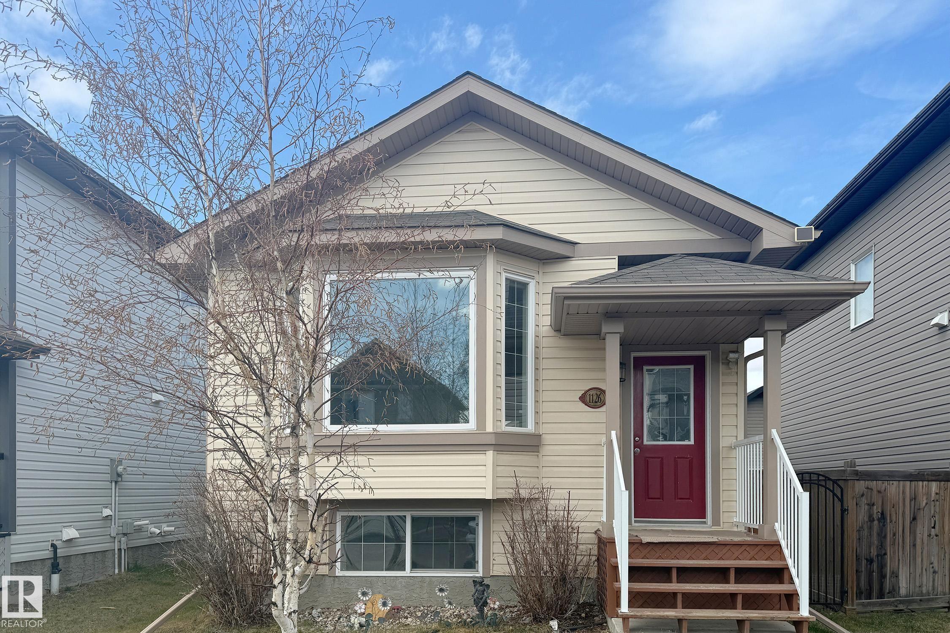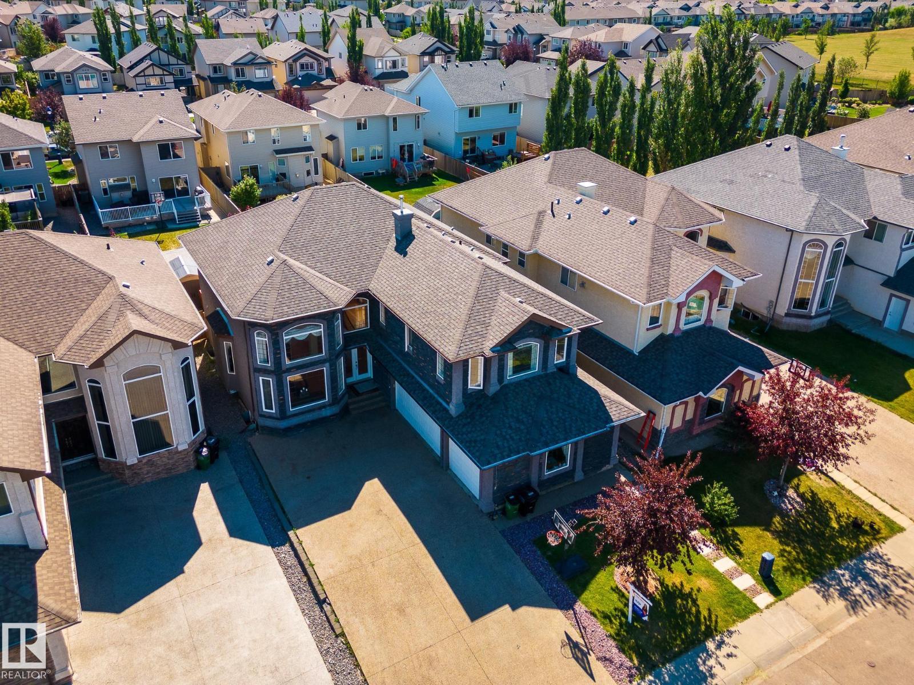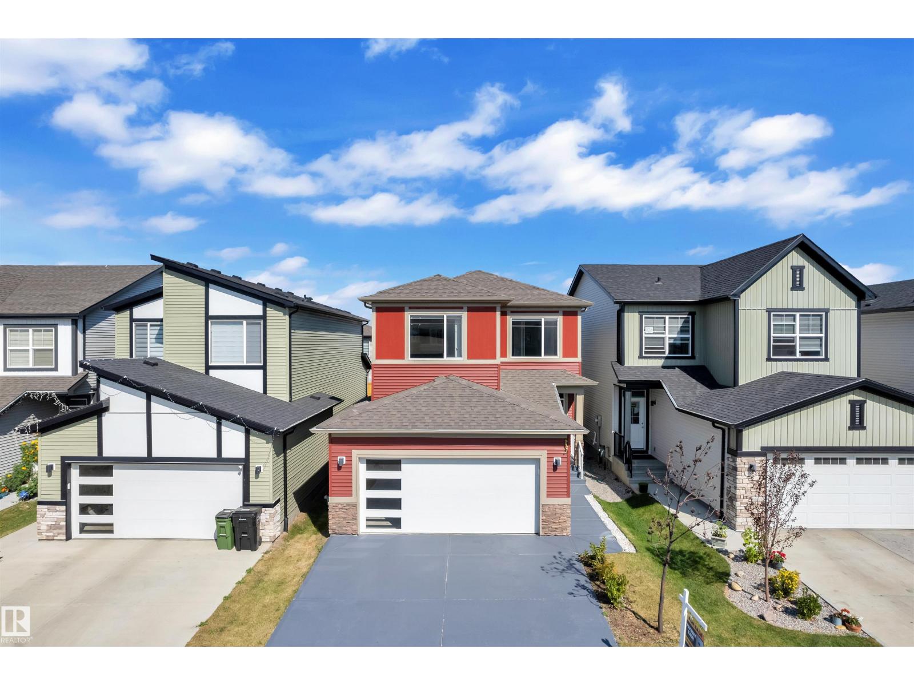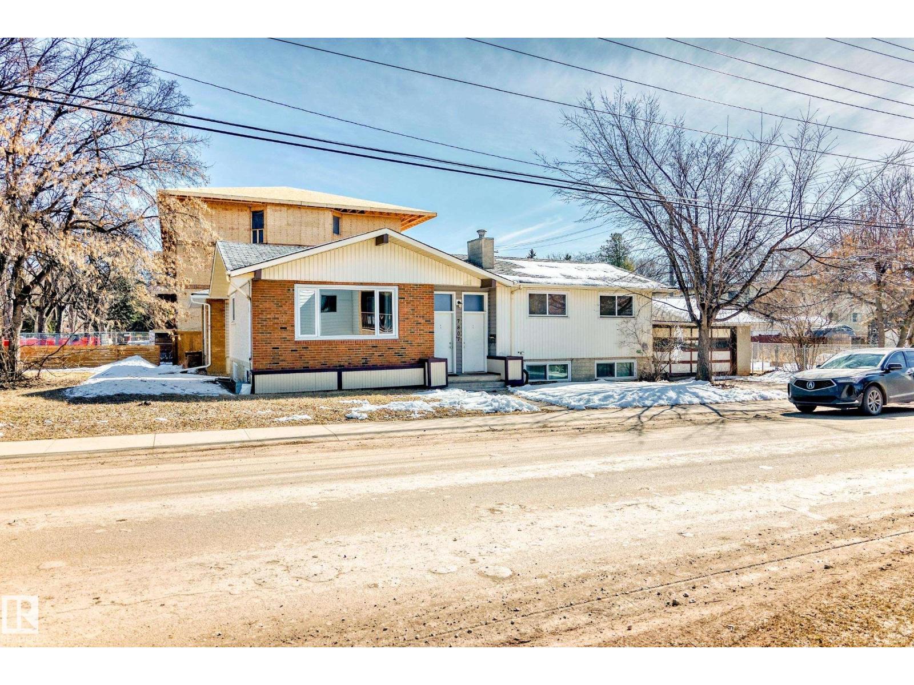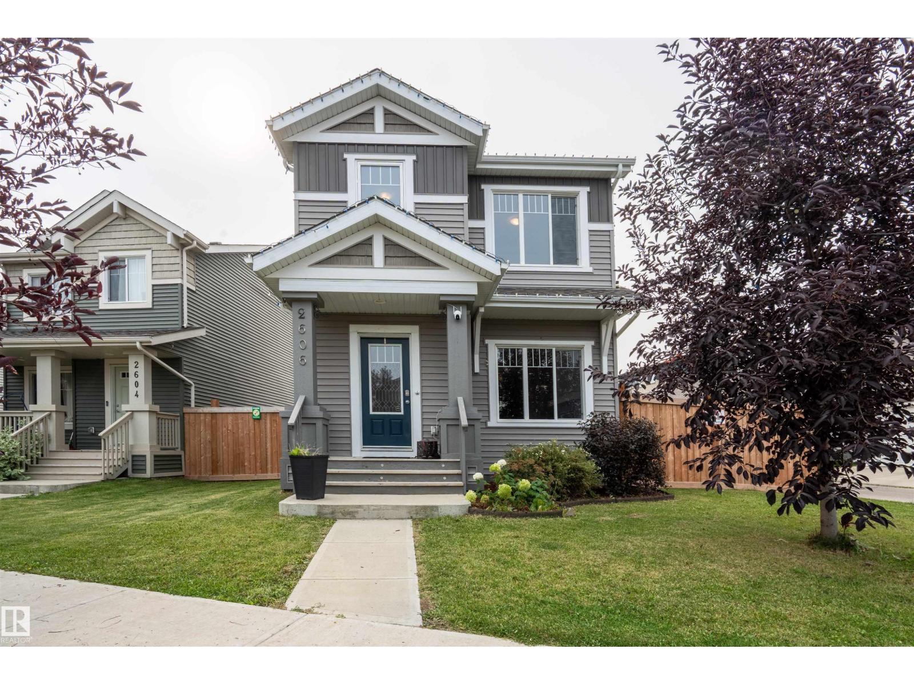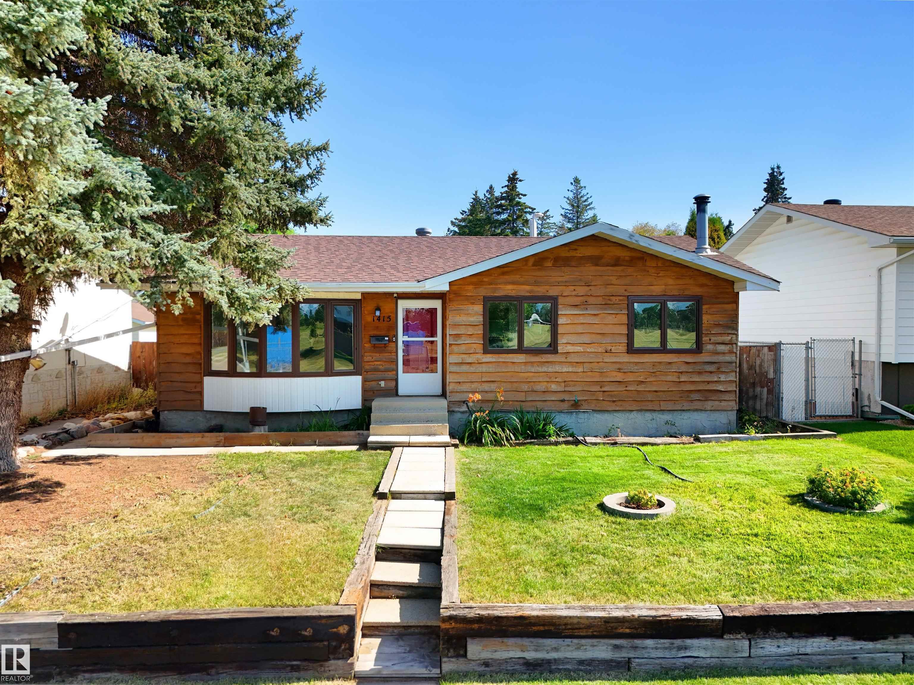- Houseful
- AB
- Edmonton
- Charlesworth
- 5 Av Sw Unit 6227
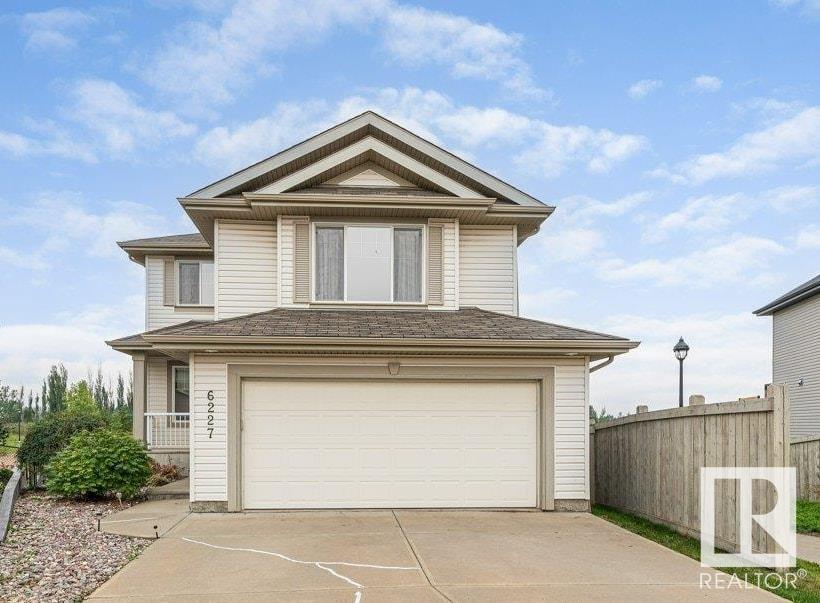
Highlights
Description
- Home value ($/Sqft)$318/Sqft
- Time on Houseful98 days
- Property typeSingle family
- Neighbourhood
- Median school Score
- Year built2007
- Mortgage payment
Charming in Charlesworth: Pond Views & Peaceful Living in quiet a Cul de sac. This warm and welcoming home offers an open-concept floor plan with scenic views from nearly every window. The kitchen features expansive extended cabinetry and gleaming granite countertops, stainless appliances, corner pantry and a large dedicated dining space with access to the upper deck overlooking the water and your massive 600+ sqm pie lot. Main floor laundry and an oversized double attached garage add everyday convenience. Upstairs you’ll find a vaulted bonus room, a truly KING-Sized primary suite with walk-in closet and 4-piece ensuite (corner tub + glass shower), plus two spacious bedrooms and a 4-piece guest bath. The fully developed WALK-OUT basement includes a large family room, storage/workshop, 2-piece bath, and direct access to the patio and beautifully landscaped yard. Additional perks include a custom storage shed and underground sprinkler system. Walk to the K–9 school and nearby amenities - What a great spot! (id:63267)
Home overview
- Heat type Forced air
- # total stories 2
- Fencing Fence
- Has garage (y/n) Yes
- # full baths 2
- # half baths 2
- # total bathrooms 4.0
- # of above grade bedrooms 3
- Community features Lake privileges
- Subdivision Charlesworth
- Lot size (acres) 0.0
- Building size 1936
- Listing # E4439403
- Property sub type Single family residence
- Status Active
- Utility 4m X 4m
Level: Basement - Recreational room 3.3m X 7.8m
Level: Basement - Living room 5.2m X 3.8m
Level: Main - Dining room 2.12m X 3m
Level: Main - Kitchen 4.7m X 4.3m
Level: Main - 2nd bedroom 3.9m X 2.7m
Level: Upper - 3rd bedroom 3.4m X 2.8m
Level: Upper - Primary bedroom 5.5m X 4.1m
Level: Upper - Family room 4.6m X 5.4m
Level: Upper
- Listing source url Https://www.realtor.ca/real-estate/28390592/6227-5-av-sw-edmonton-charlesworth
- Listing type identifier Idx

$-1,640
/ Month






