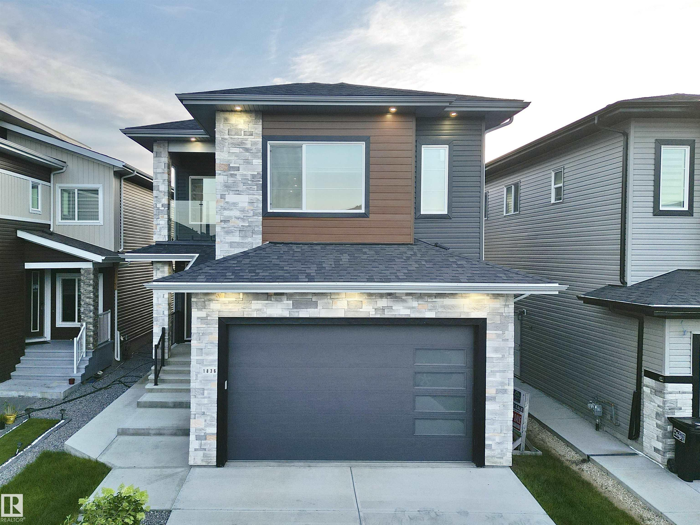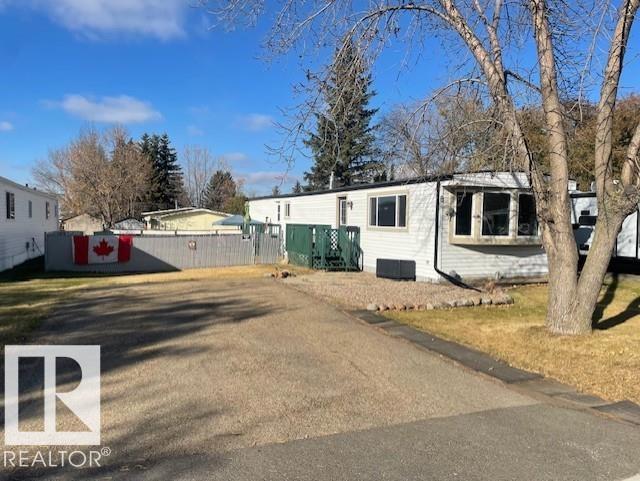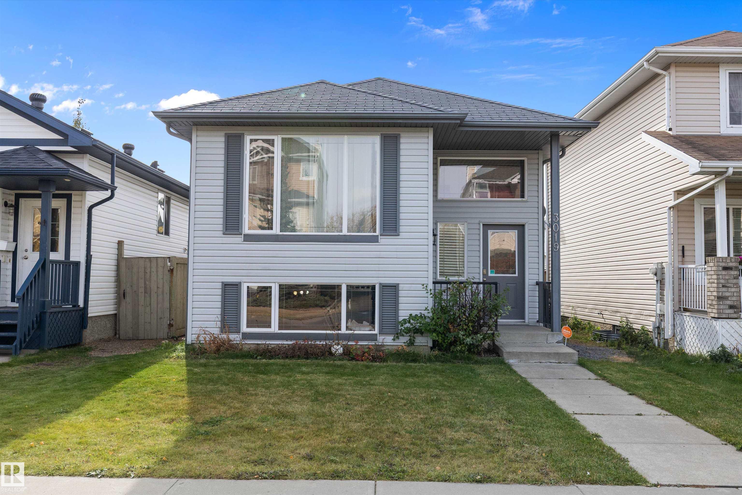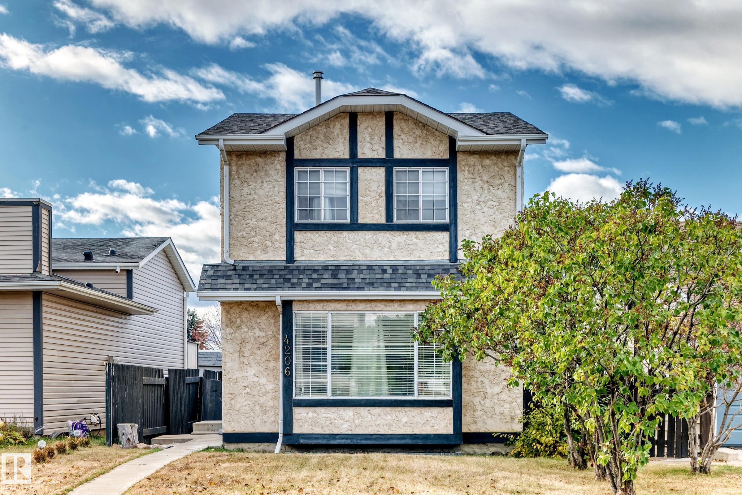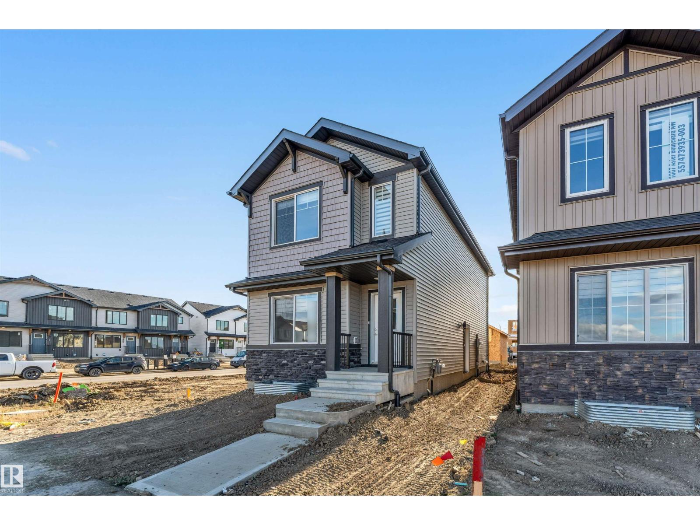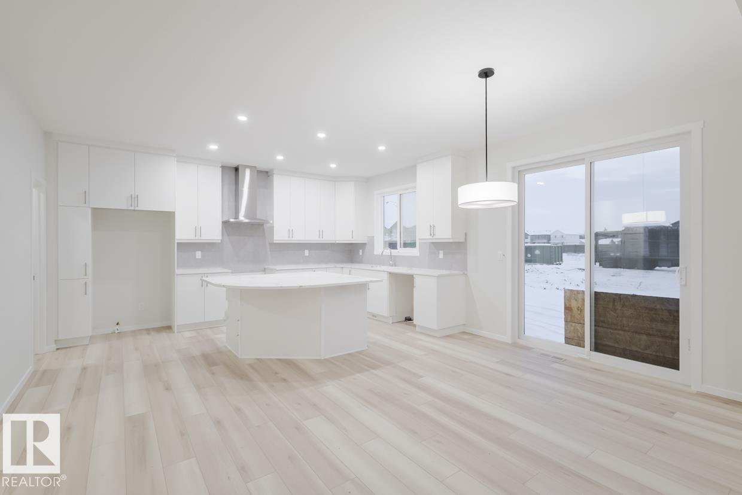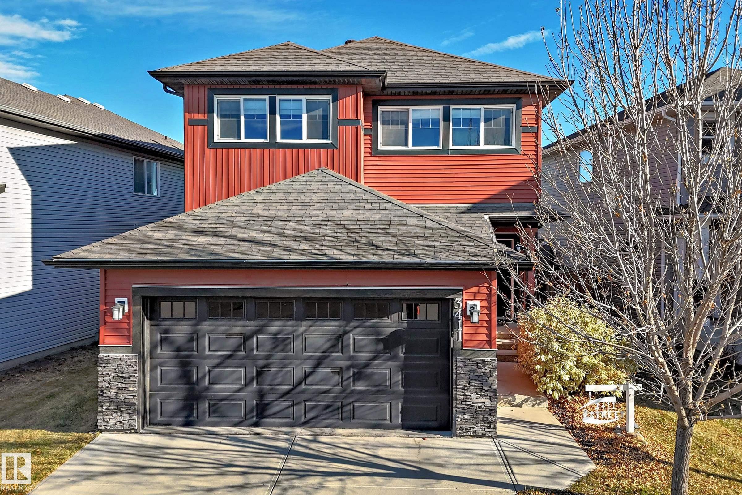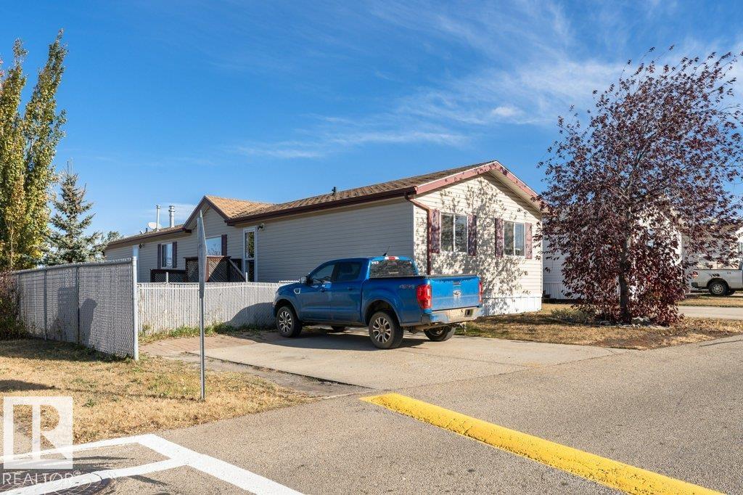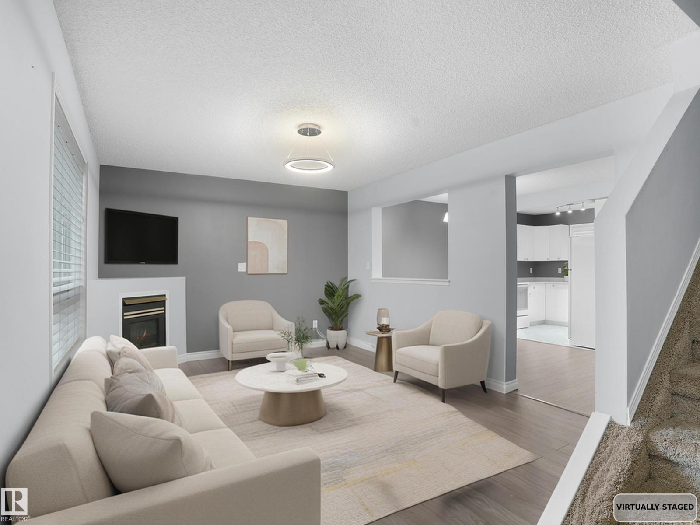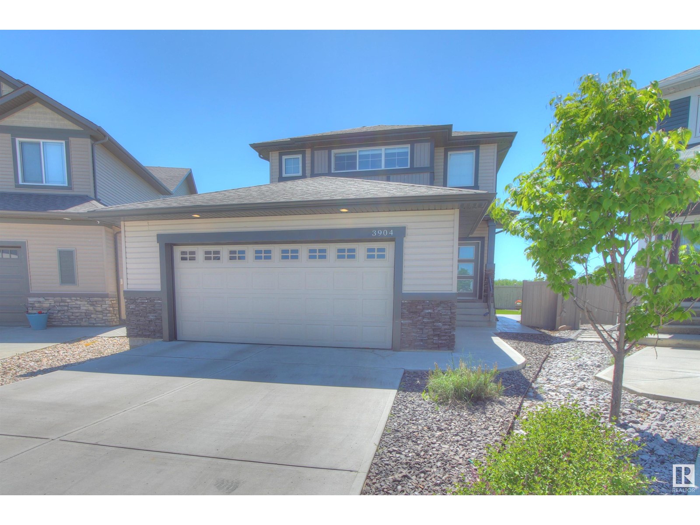
Highlights
Description
- Home value ($/Sqft)$330/Sqft
- Time on Houseful145 days
- Property typeSingle family
- Neighbourhood
- Median school Score
- Lot size5,416 Sqft
- Year built2018
- Mortgage payment
Welcome to this beautiful 2-storey home located in the desirable community of Maple Crest that is perfectly situated on a quiet street and backing onto lush green space. Step inside to an open concept main floor featuring 9-foot ceilings, elegant engineered hardwood floors, and a cozy gas fireplace in the living room—perfect for relaxing or entertaining. The chef-inspired kitchen boasts stainless steel appliances, sleek quartz countertops, rich maple cabinetry, a spacious island with breakfast bar, and a walk-through pantry for added convenience. Upstairs, you’ll find 3 generous bedrooms, including a spacious primary suite complete with a walk-in closet and a 4-piece ensuite. Enjoy the outdoors in your sun-drenched, south-facing pie-shaped backyard. Designed for minimal upkeep, it features a large 26x16 composite deck, synthetic lawn, and elegant stamped concrete—perfect for summer gatherings or quiet evenings. Additional highlights include an oversized 23x24 attached, heated garage and central A/C! (id:63267)
Home overview
- Heat type Forced air
- # total stories 2
- Fencing Fence
- Has garage (y/n) Yes
- # full baths 2
- # half baths 1
- # total bathrooms 3.0
- # of above grade bedrooms 3
- Subdivision Maple crest
- Lot dimensions 503.16
- Lot size (acres) 0.124329135
- Building size 1713
- Listing # E4439114
- Property sub type Single family residence
- Status Active
- Kitchen 4.09m X 3.09m
Level: Main - Dining room 3.8m X 2.88m
Level: Main - Living room 3.82m X 4.11m
Level: Main - Laundry 2.16m X 2.43m
Level: Upper - 3rd bedroom 3.35m X 3.23m
Level: Upper - 2nd bedroom 3.44m X 3.22m
Level: Upper - Primary bedroom 3.91m X 4.16m
Level: Upper
- Listing source url Https://www.realtor.ca/real-estate/28384521/3904-5-st-nw-edmonton-maple-crest
- Listing type identifier Idx

$-1,506
/ Month



