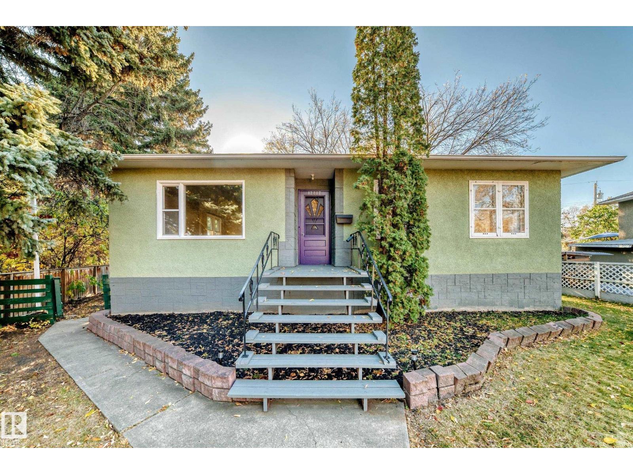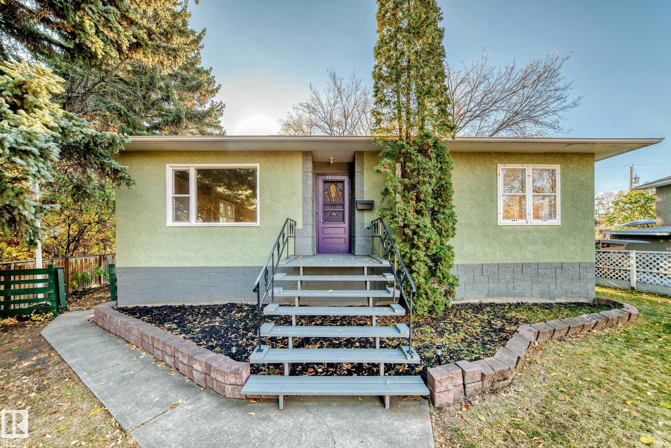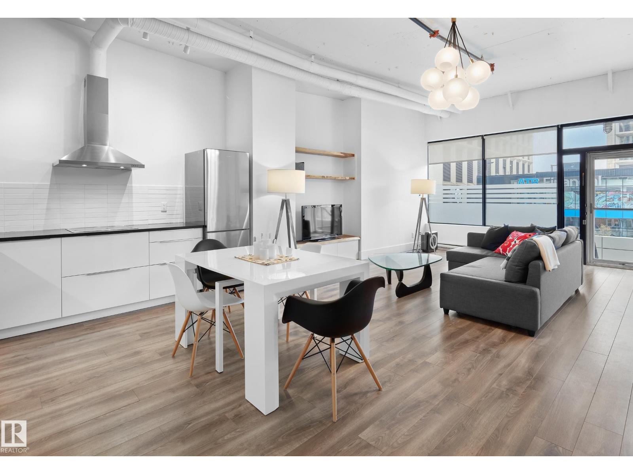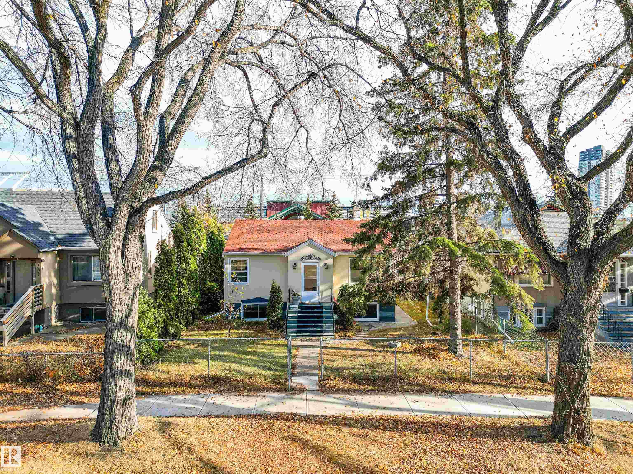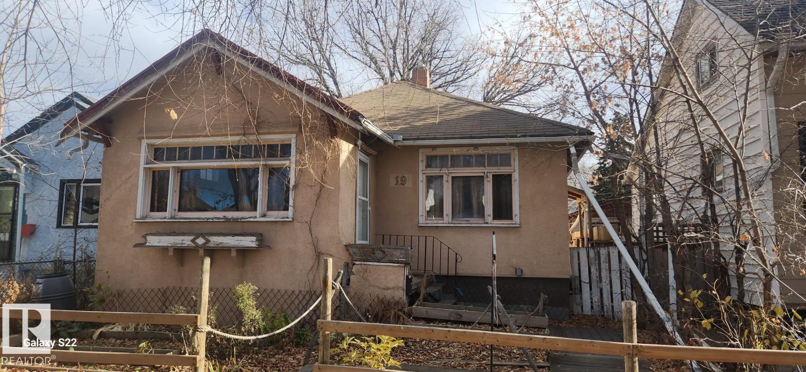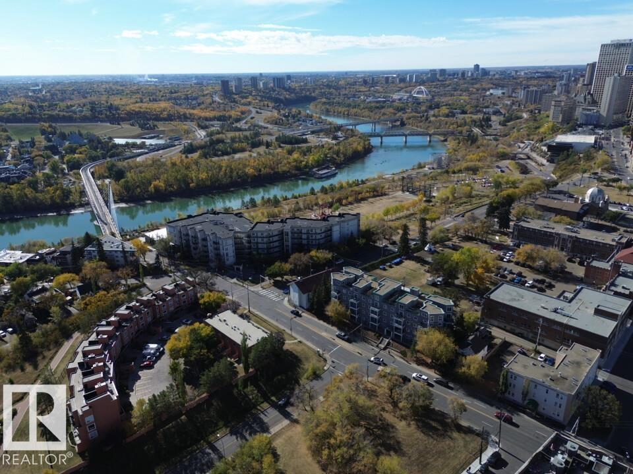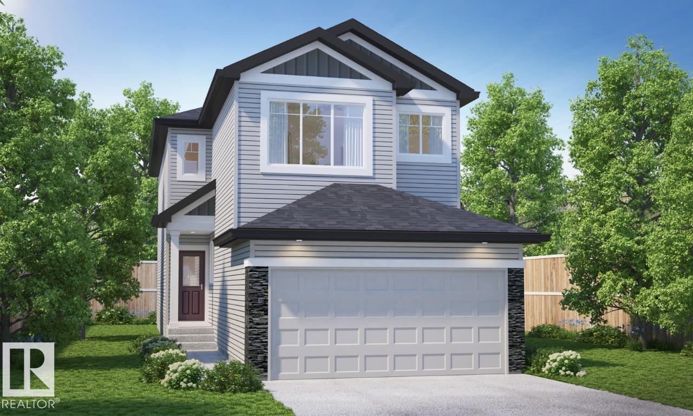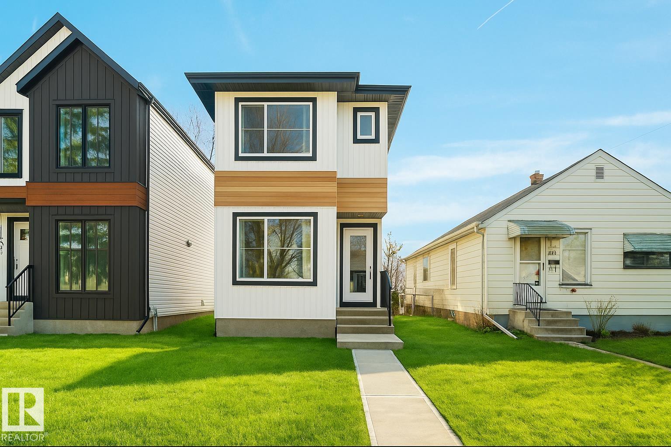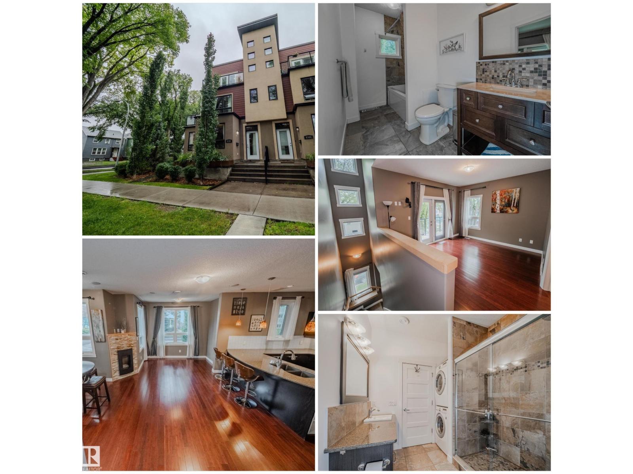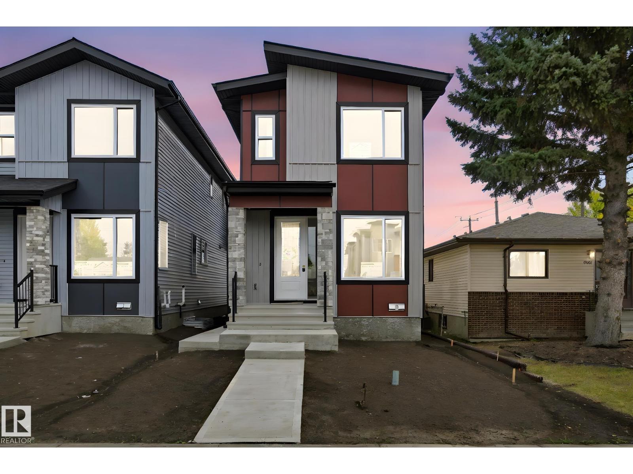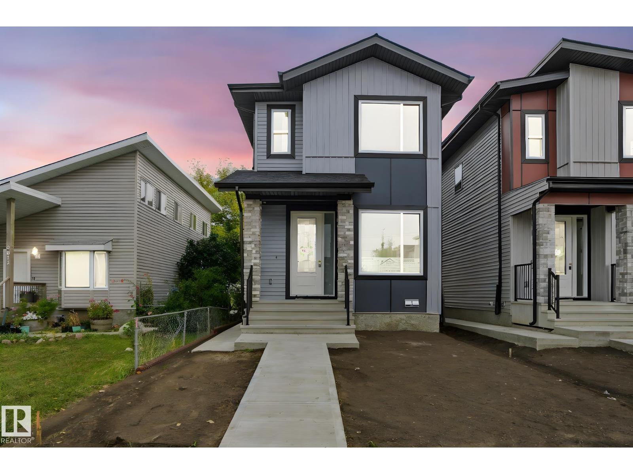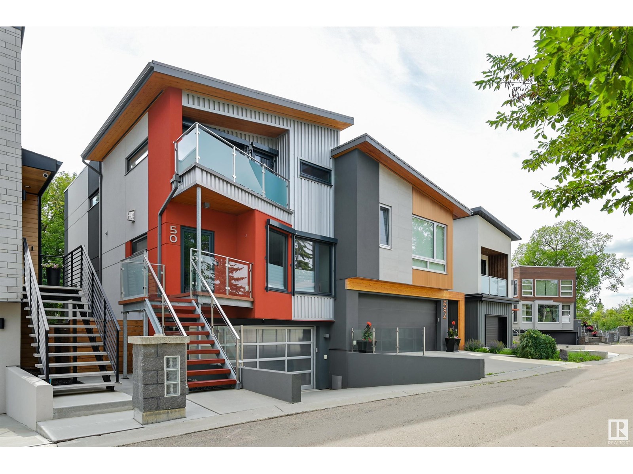
Highlights
Description
- Home value ($/Sqft)$529/Sqft
- Time on Houseful109 days
- Property typeSingle family
- Median school Score
- Lot size4,257 Sqft
- Year built2014
- Mortgage payment
Expertly crafted Westmount masterpiece — a home where thoughtful architecture meets environmental sustainability & spares no detail in design, construction, or finish. Oversized Austrian-made Gaulhofer triple-glazed tilt & turn windows flood every room w/ natural light while ensuring superior energy efficiency & soundproofing. Chef’s kitchen boasts quartz counters, touch-open cabinetry & high-end appliances, flowing seamlessly into open living spaces warmed by hydronic radiant heated concrete floors & a cozy gas fireplace.Upstairs offers three spacious bedrooms, including a king-sized primary w/ a luxurious ensuite, walk-in closet & private balcony. Enjoy year-round comfort with a heated double garage, heated driveway w/ Tekmar ice-melt system & a separate forced air system with heat recovery ventilator & A/C.Smart home features include Control4 automation, integrated security w/ cameras & Stobag exterior blinds for west-facing windows. Private and quiet backyard and deck add to the high standards here ! (id:63267)
Home overview
- Heat type Forced air, in floor heating
- # total stories 2
- Fencing Fence
- Has garage (y/n) Yes
- # full baths 2
- # half baths 2
- # total bathrooms 4.0
- # of above grade bedrooms 3
- Subdivision Westmount
- Lot dimensions 395.46
- Lot size (acres) 0.09771682
- Building size 1851
- Listing # E4447863
- Property sub type Single family residence
- Status Active
- Family room 3.28m X 2.73m
Level: Lower - Dining room 3.39m X 3.26m
Level: Main - Living room 5.58m X 3.66m
Level: Main - Kitchen 3.39m X 3m
Level: Main - 3rd bedroom 3.65m X 2.95m
Level: Upper - Primary bedroom 3.84m X 3.78m
Level: Upper - 2nd bedroom 4.17m X 2.81m
Level: Upper
- Listing source url Https://www.realtor.ca/real-estate/28609210/50-sylvancroft-ln-nw-edmonton-westmount
- Listing type identifier Idx

$-2,421
/ Month

