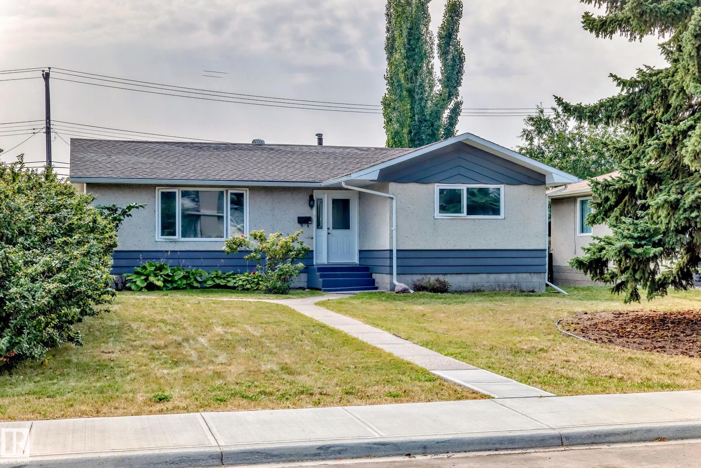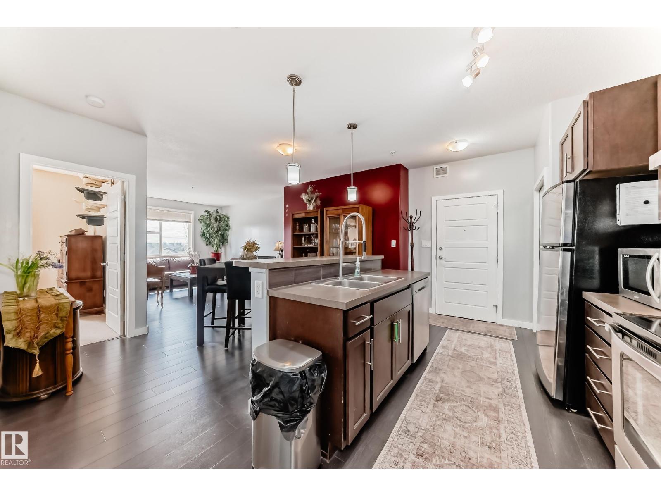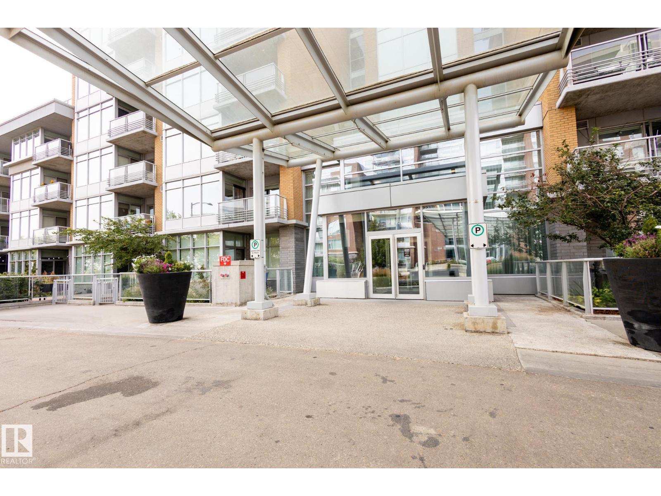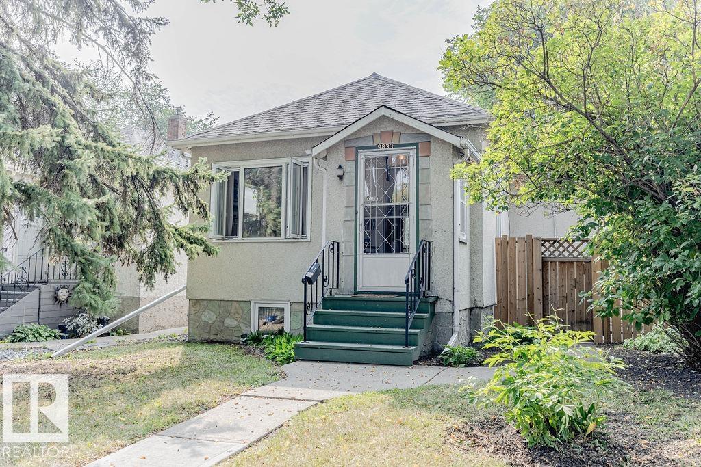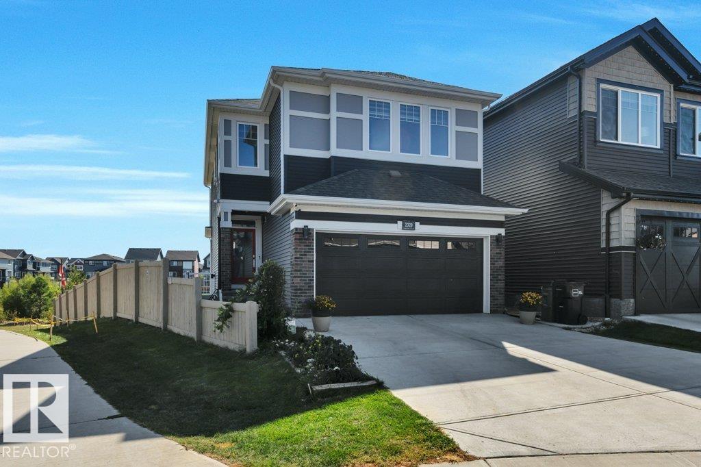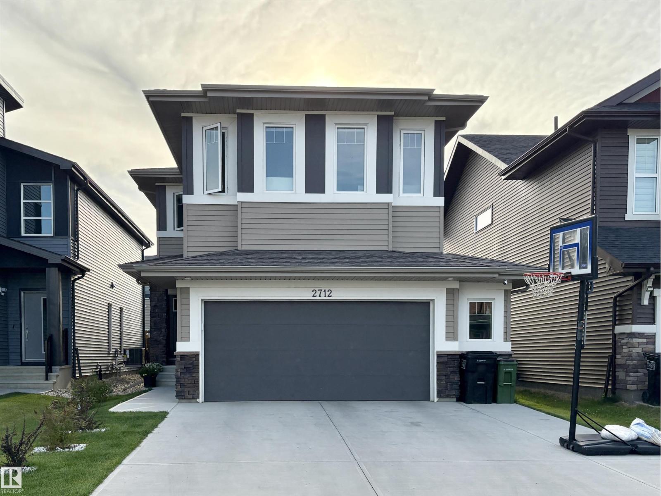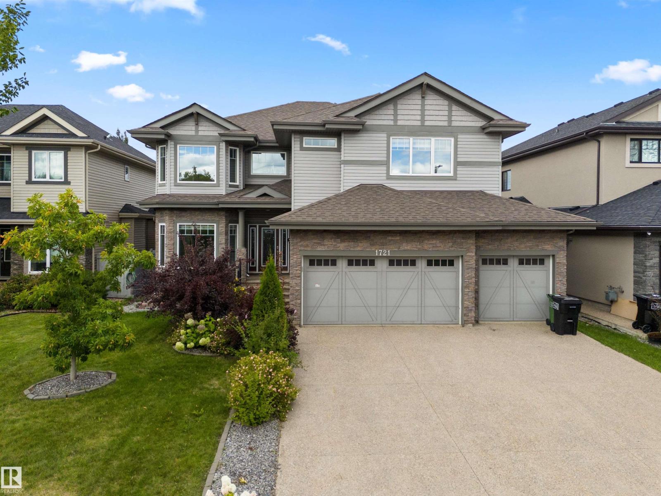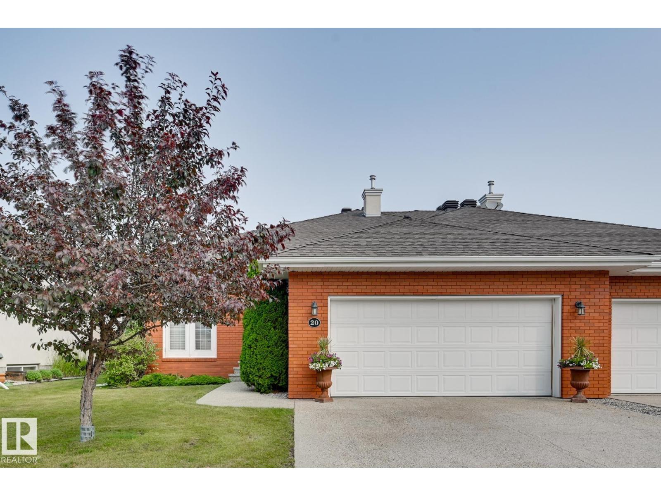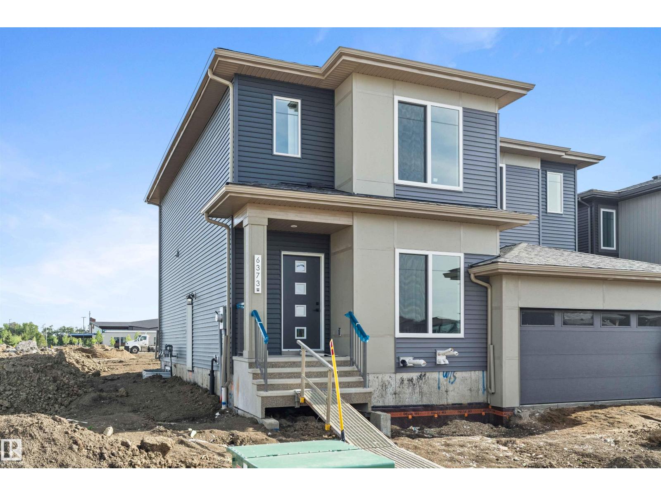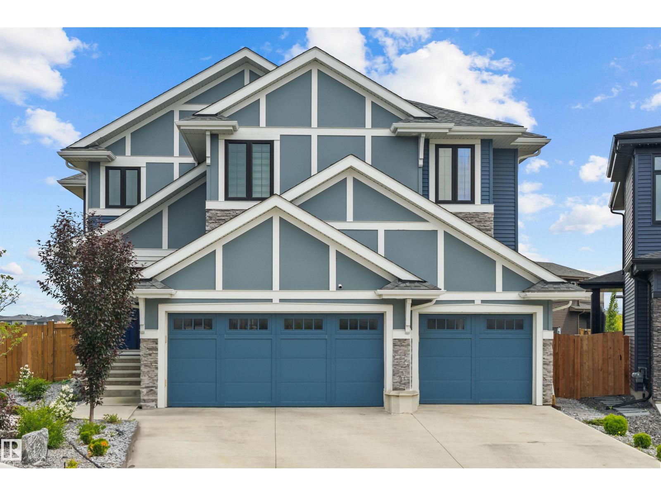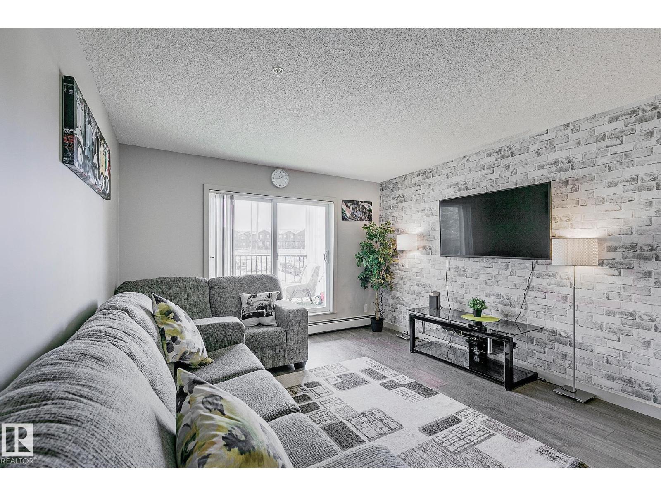- Houseful
- AB
- Edmonton
- Windermere
- 5006 Woolsey Pl NW
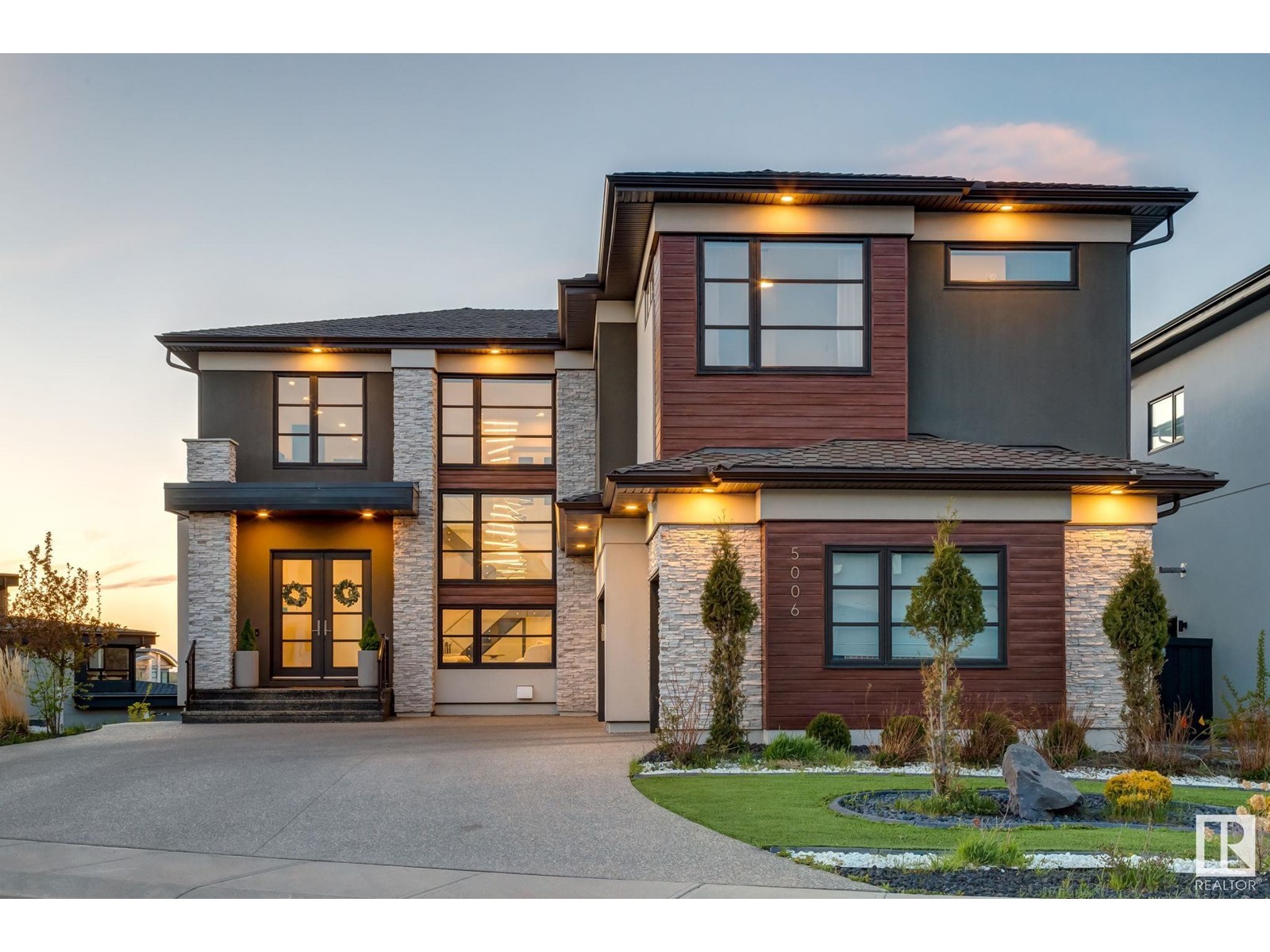
Highlights
Description
- Home value ($/Sqft)$456/Sqft
- Time on Houseful159 days
- Property typeSingle family
- Neighbourhood
- Median school Score
- Lot size7,451 Sqft
- Year built2020
- Mortgage payment
Discover modern refinement in this 3,785 sq. ft. West Pointe Windermere estate, where timeless design meets impeccable craftsmanship. Thoughtfully designed with soaring 20’ ceilings, rich hardwood, & exquisite finishes, this 5+1 bed, 5.5-bath home perfectly blends grandeur & functionality. A striking double-door entry opens to a tiled feature wall & double-sided fireplace. The living room boasts a floor-to-ceiling feature fireplace & a wall of windows, flowing seamlessly into the chef’s kitchen with a marble slab backsplash, pot filler, premium appliances, immaculate spice kitchen, & live-edge island dining. Main floor features a guest suite, powder room with gold-accented tile, private office, & laundry/mudroom. Upstairs, a loft with wet bar, second office, laundry, & a serene primary suite with a spa-like ensuite & custom walk-in closet. The walk-out basement offers a rec room with stylish wet bar, gym, media room, & guest bed/bath. Minutes from premier shopping, dining, golf, & top-rated schools. (id:55581)
Home overview
- Heat type Forced air
- # total stories 2
- Fencing Fence
- # parking spaces 5
- Has garage (y/n) Yes
- # full baths 5
- # half baths 1
- # total bathrooms 6.0
- # of above grade bedrooms 6
- Community features Public swimming pool
- Subdivision Windermere
- Lot dimensions 692.2
- Lot size (acres) 0.17104028
- Building size 3786
- Listing # E4428775
- Property sub type Single family residence
- Status Active
- 6th bedroom 3.68m X 3.18m
Level: Basement - Recreational room 8.61m X 5.86m
Level: Basement - Media room 4.57m X 5.04m
Level: Basement - Dining room 4.13m X 3.78m
Level: Main - Den 3.29m X 3.37m
Level: Main - 5th bedroom 3.06m X 5.02m
Level: Main - Kitchen 5.02m X 2.71m
Level: Main - Living room 8.84m X 5.21m
Level: Main - Loft 4.42m X 7.5m
Level: Upper - 4th bedroom 3.16m X 3.32m
Level: Upper - 3rd bedroom 2.85m X 4.19m
Level: Upper - 2nd bedroom 2.84m X 3.66m
Level: Upper - Office 3.14m X 4.47m
Level: Upper - Primary bedroom 4.32m X 4.78m
Level: Upper
- Listing source url Https://www.realtor.ca/real-estate/28114867/5006-woolsey-pl-nw-edmonton-windermere
- Listing type identifier Idx

$-4,600
/ Month

