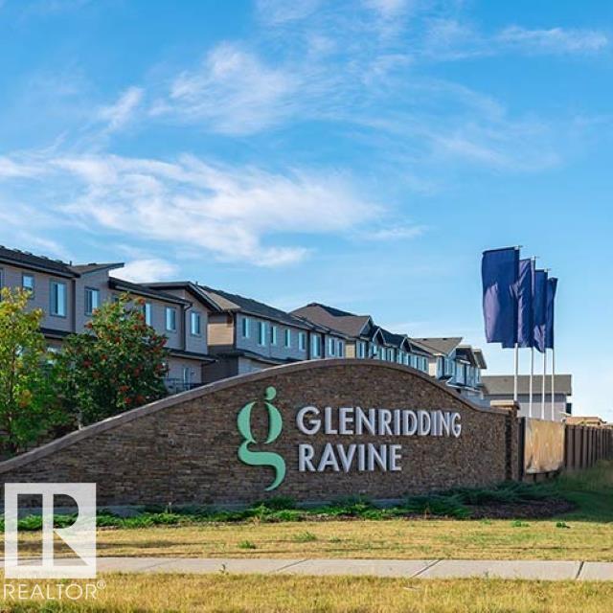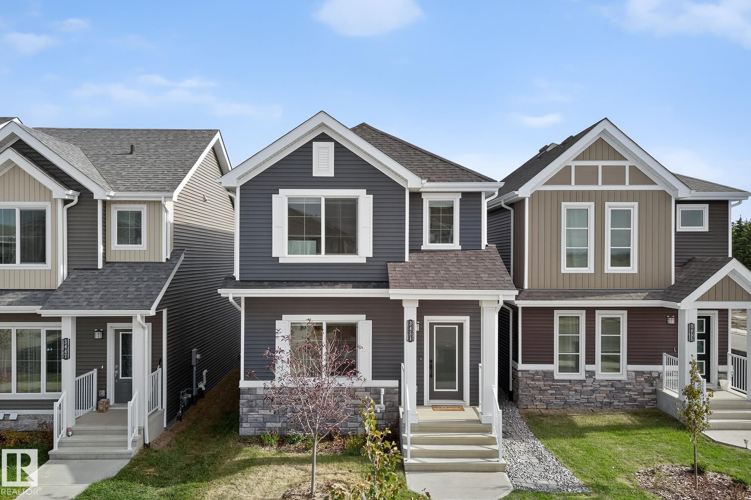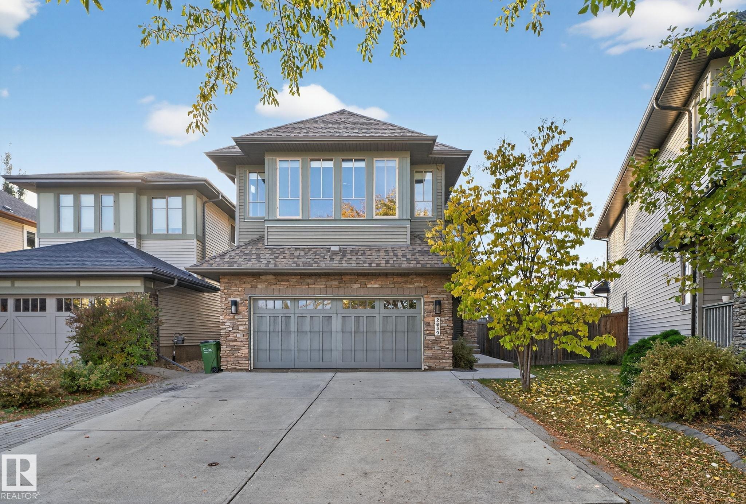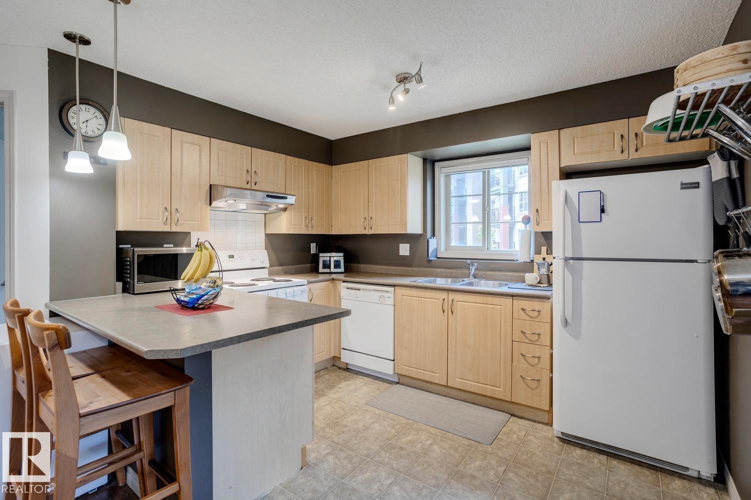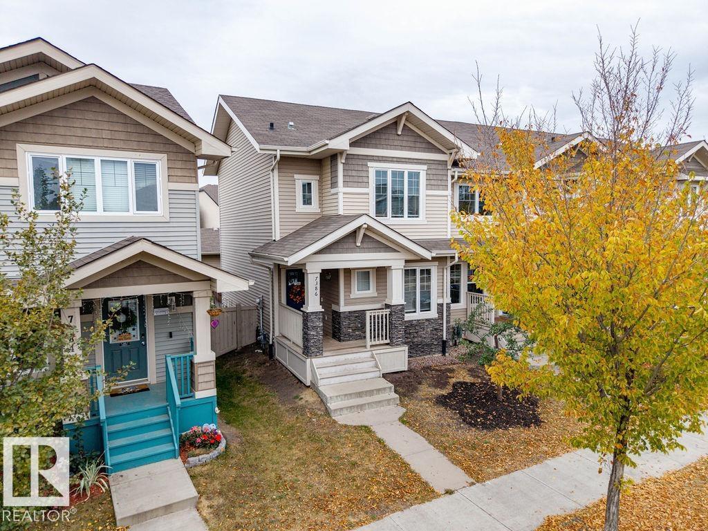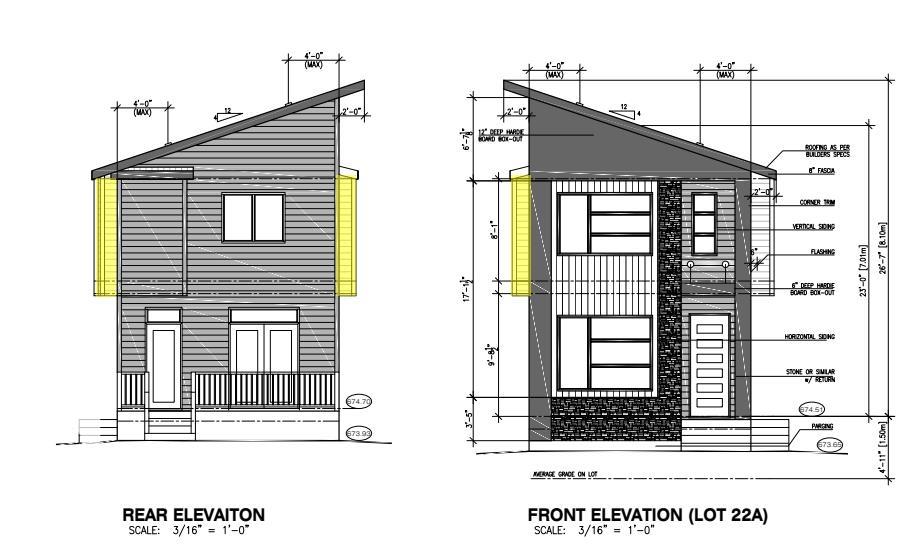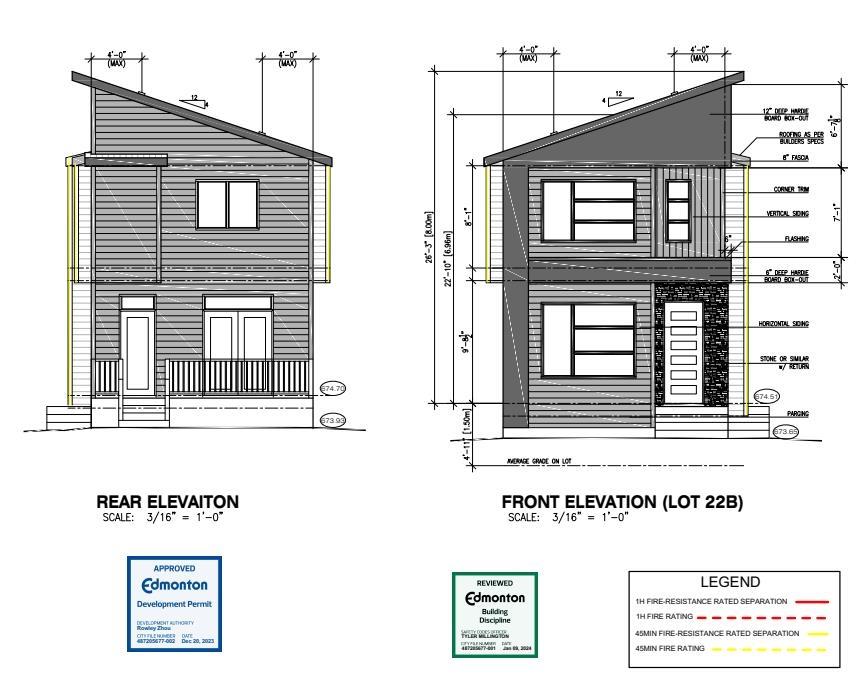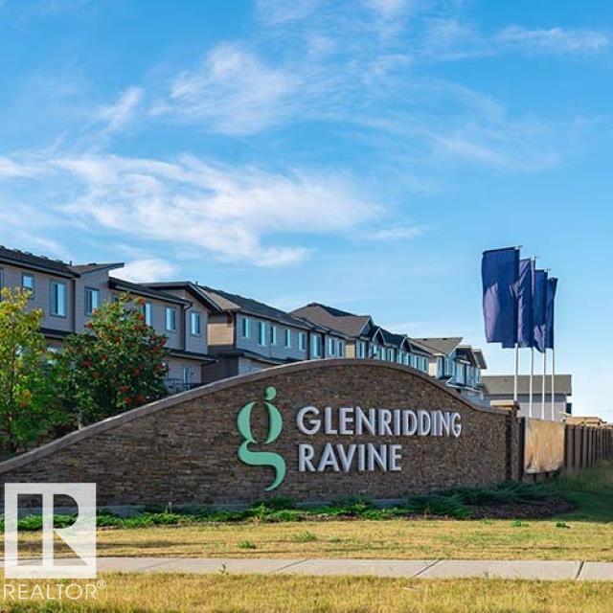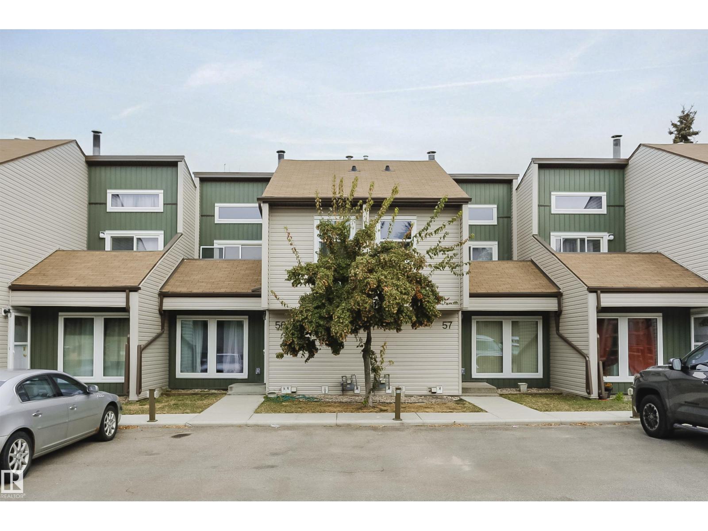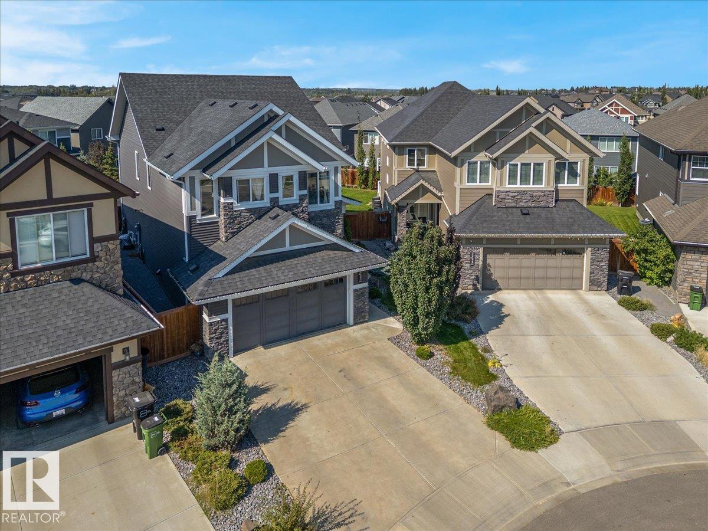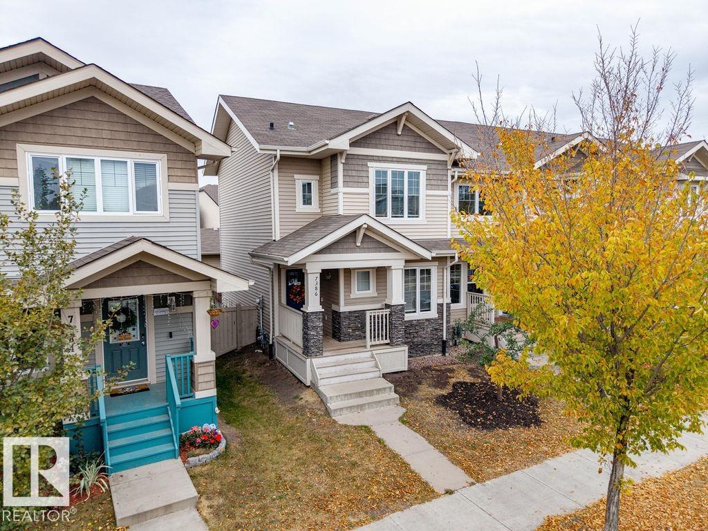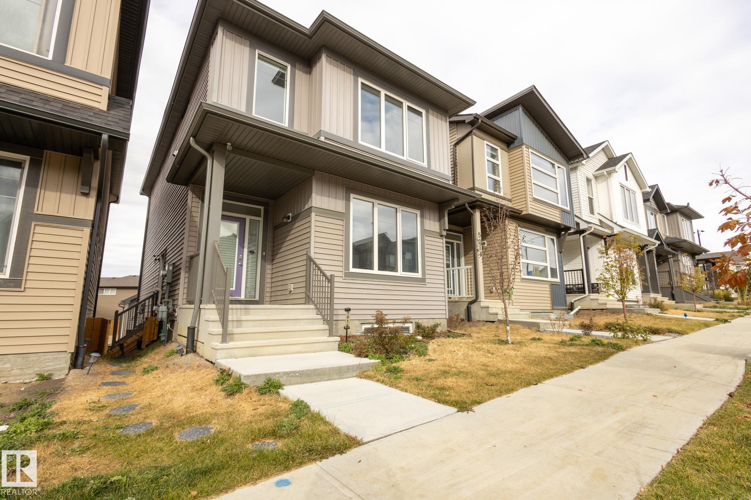
Highlights
Description
- Home value ($/Sqft)$364/Sqft
- Time on Housefulnew 3 hours
- Property typeResidential
- Style2 storey
- Neighbourhood
- Median school Score
- Year built2022
- Mortgage payment
2 BEDROOM LEGAL SUITE! Custom-built home is 1 of only 3 like it, offering BONUS upgrades. Upstairs, you’ll find 3 spacious bedrooms and a versatile front bonus room, designed to easily convert into a 4th bedroom if needed. The property also includes a 2-bedroom legal suite, separated from the mechanical room, providing direct access for the landlord or property manager without needing to go through the suite. Additional highlights,10x10 concrete deck, landscaping, a double detached garage, and premium upgrades throughout, selected at the design center. These include upgraded stainless steel appliances, vinyl throughout, extend island, 2 tone cabinets, 9-foot ceilings on both the main floor and basement, and meticulous attention to detail. Ideally located between Joan Carr and Joey Moss K-9 schools, this home combines style, functionality, and convenience. Perfect for families or investors seeking a versatile and beautifully upgraded property! Walking distance to the up coming Glenridding Rec Centre!
Home overview
- Heat type Forced air-2, natural gas
- Foundation Concrete perimeter
- Roof Asphalt shingles
- Exterior features Airport nearby, golf nearby, landscaped, playground nearby, public swimming pool, schools, shopping nearby
- Has garage (y/n) Yes
- Parking desc Double garage detached
- # full baths 3
- # half baths 1
- # total bathrooms 4.0
- # of above grade bedrooms 5
- Flooring Carpet, vinyl plank
- Appliances Garage control, garage opener, window coverings, dryer-two, refrigerators-two, stoves-two, washers-two, dishwasher-two, microwave hood fan-two
- Interior features Ensuite bathroom
- Community features On street parking, ceiling 9 ft., detectors smoke, dog run-fenced in, hrv system, 9 ft. basement ceiling
- Area Edmonton
- Zoning description Zone 56
- Directions E012864
- Lot desc Rectangular
- Basement information Full, finished
- Building size 1650
- Mls® # E4461282
- Property sub type Single family residence
- Status Active
- Listing type identifier Idx

$-1,600
/ Month

