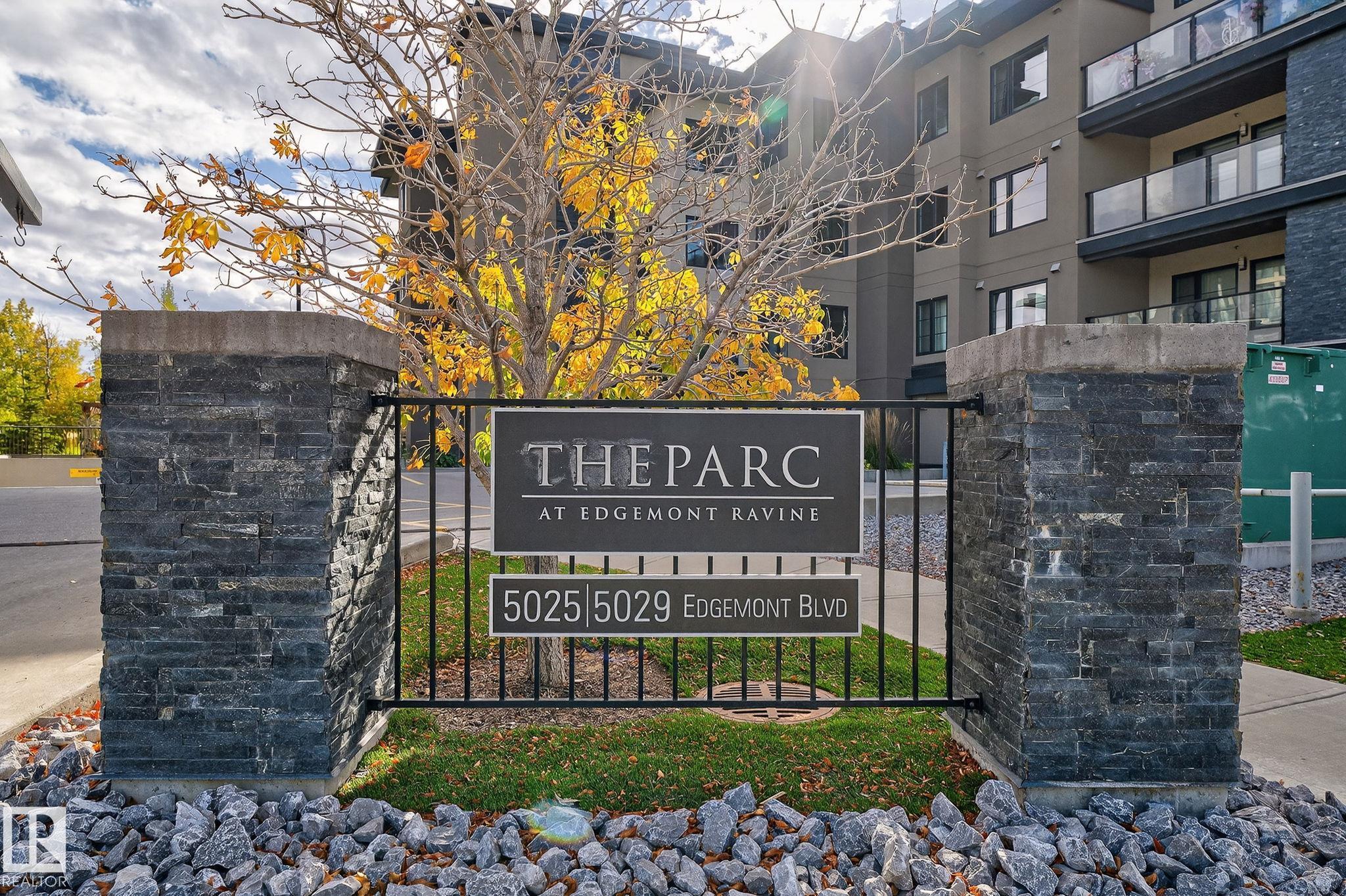This home is hot now!
There is over a 83% likelihood this home will go under contract in 14 days.

Welcome to The Parc at Edgemont Ravine, Adult living(18+) where dream condo living meets full ravine views! This rare SW-facing unit sits on the 1st floor with massive windows, flooding the the 1,111sqft open-concept plan with natural light. Featuring 2 bedrooms and 2 baths, the home’s centerpiece is a stunning kitchen with a huge island, quartz counters, upgraded appliances, soft-close drawers, under-cabinet lighting, & ample storage. The spacious living room & dining area flow seamlessly, perfect for entertaining or relaxing with tranquil views. The primary suite includes a large walk-in closet & 3pc ensuite. Step outside to your large private patio with natural gas BBQ hookup—ideal for sunsets and summer nights. Complete with A/C, in-suite laundry, 1 titled parking stall, and 2 titled storage spaces (a large room just across the hall plus a storage cage). Rare opportunity to enjoy resort-style living with unmatched privacy and scenery, a true must see to be appreciated!

