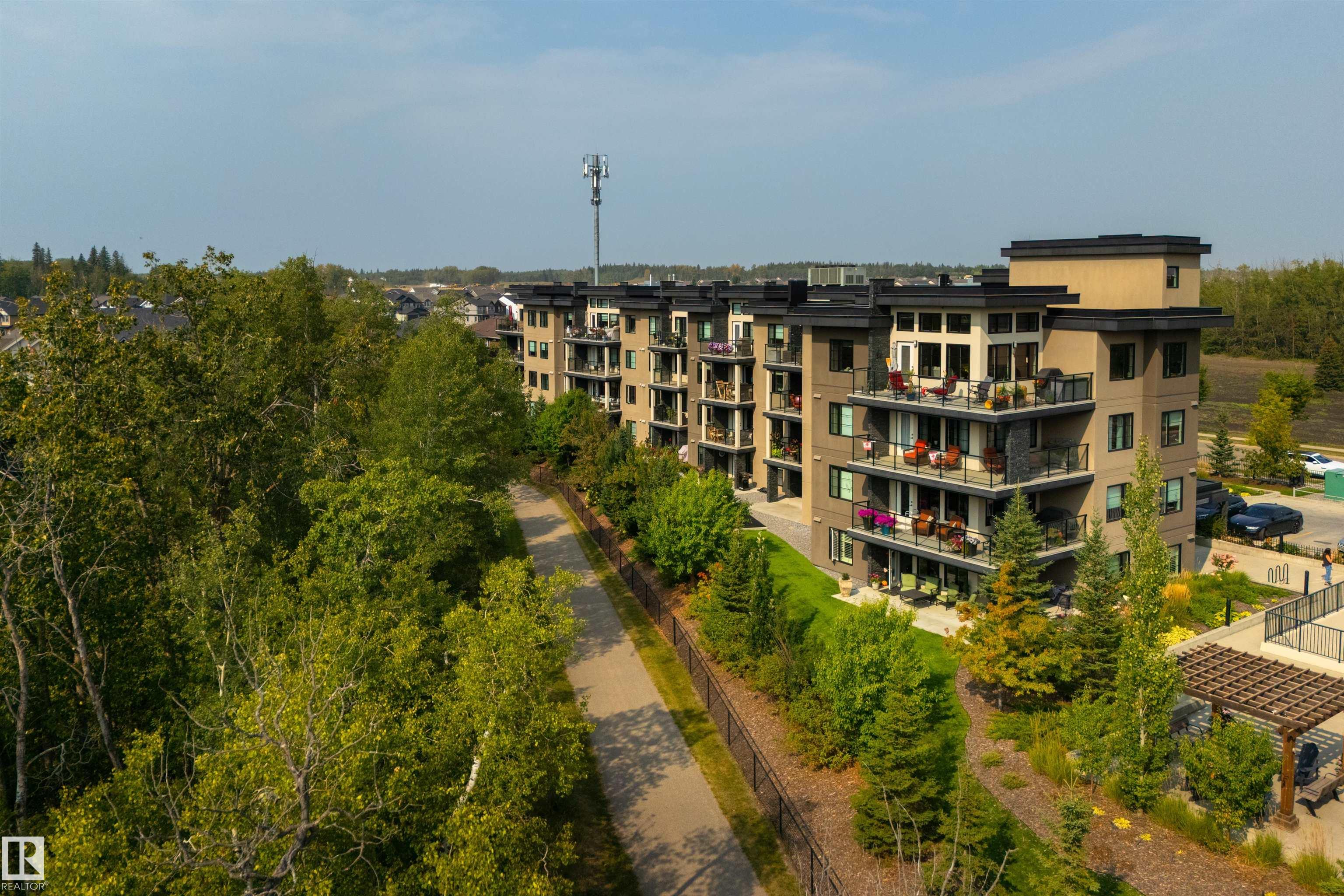This home is hot now!
There is over a 83% likelihood this home will go under contract in 15 days.

Welcome to The Parc at Edgemont Ravine, where this elegant two-bedroom suite blends luxury with nature. Step outside and enjoy the tranquil, tree-lined ravine trails right at your doorstep. Inside, the open-concept main floor design features new engineered hardwood floors and a chef’s kitchen outfitted with premium GE CAFE appliances, including an induction range and convection microwave. Beautiful ash cabinetry, quartz countertops, and a generous breakfast bar make both cooking and entertaining a pleasure. The spacious primary bedroom offers a walk-through closet and a stylish 3-piece ensuite. The second bedroom doubles perfectly as a home office. Convenience continues with two underground parking stalls (one titled, one oversized), plus two titled storage cages and two additional titled storage rooms—a rare find! Stay comfortable year-round with in-suite fan coil heating and cooling. Nearby shopping plazas offer everything from dining to wellness services & shopping needs.

