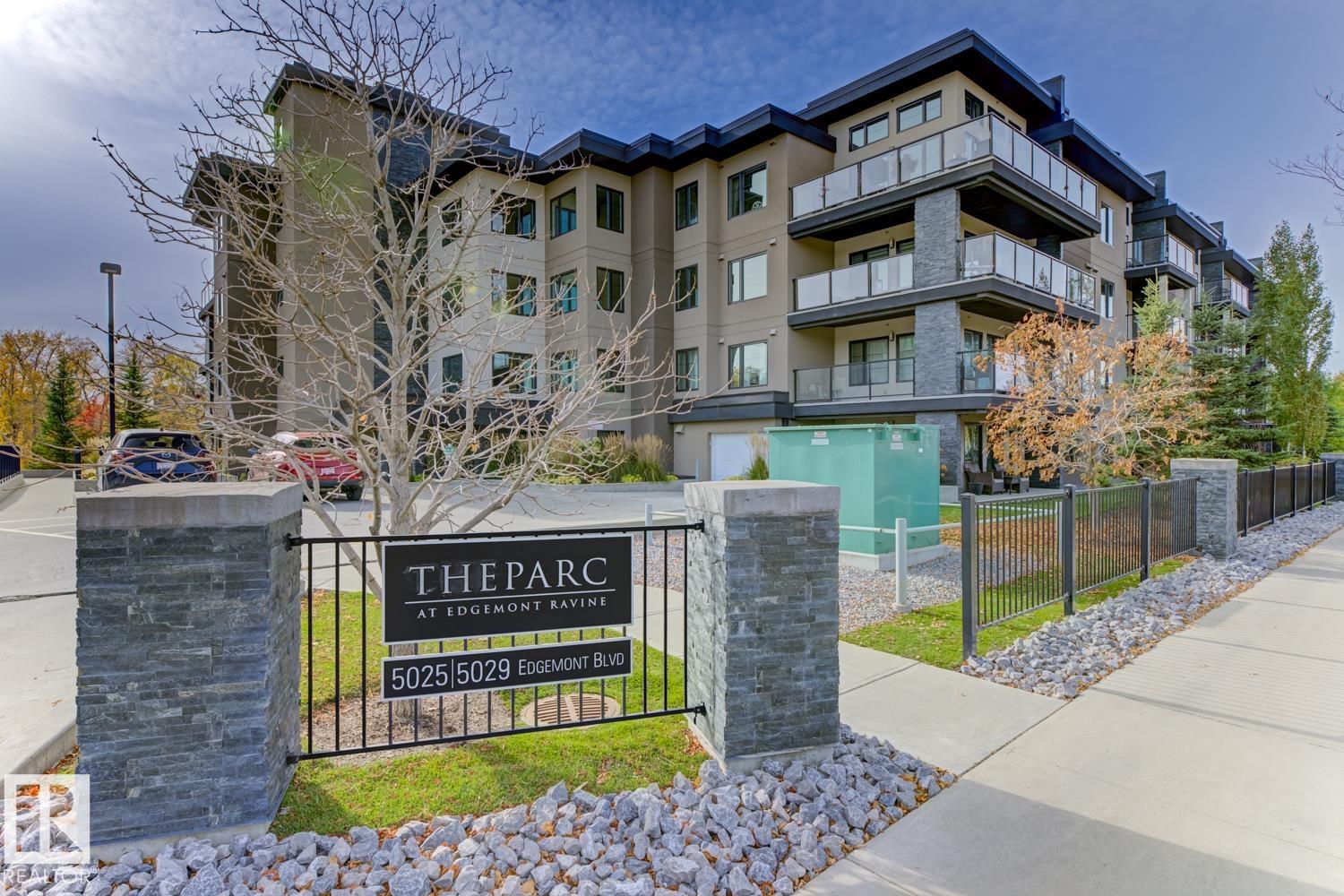This home is hot now!
There is over a 85% likelihood this home will go under contract in 15 days.

Experience elevated living at The Parc in Edgemont Ravine, in this beautifully appointed 2-bedroom, 2-bath residence situated in a boutique, 18+ community complex. Meticulously maintained and bathed in natural light, the open layout showcases premium finishes, a chef-inspired kitchen with a sprawling island, in-suite laundry, and air conditioning for year-round comfort. Enjoy morning coffee or evening wine on your private balcony with a natural gas BBQ hookup, surrounded by lush ravine views and scenic walking trails. Your titled underground parking and storage unit add convenience, while abundant visitor and street parking make entertaining effortless. The building’s curated amenities include an elegant lobby, social lounge, and inviting outdoor seating area — all designed to enhance a sophisticated, low-maintenance lifestyle. A truly exceptional opportunity for discerning buyers seeking ravine living, tranquility, and timeless style.

