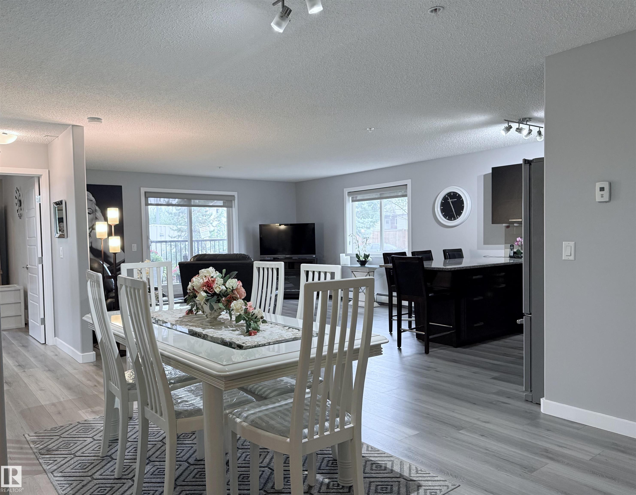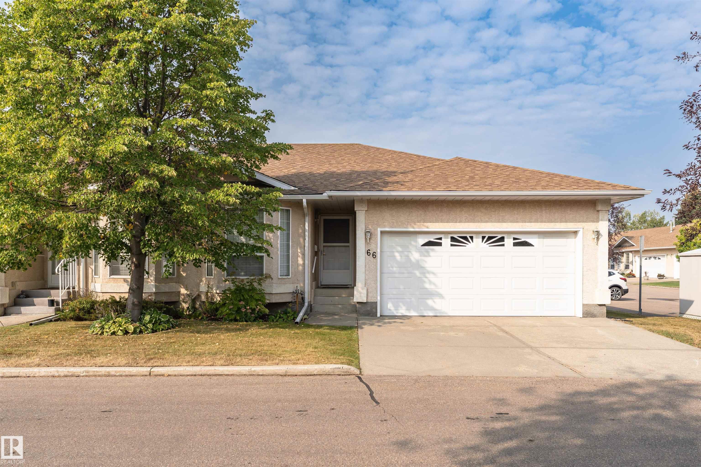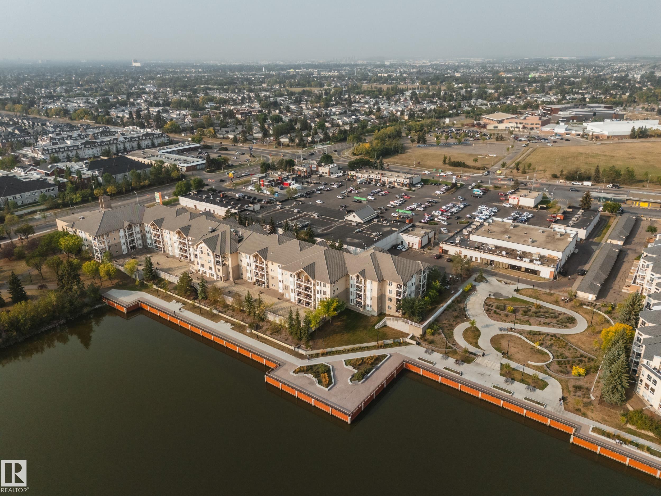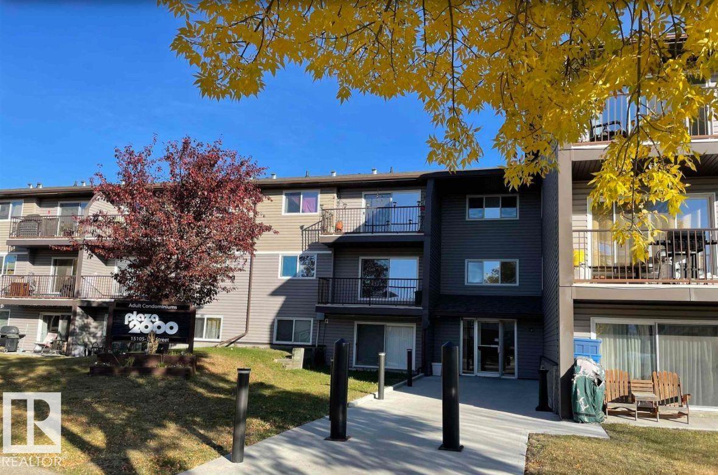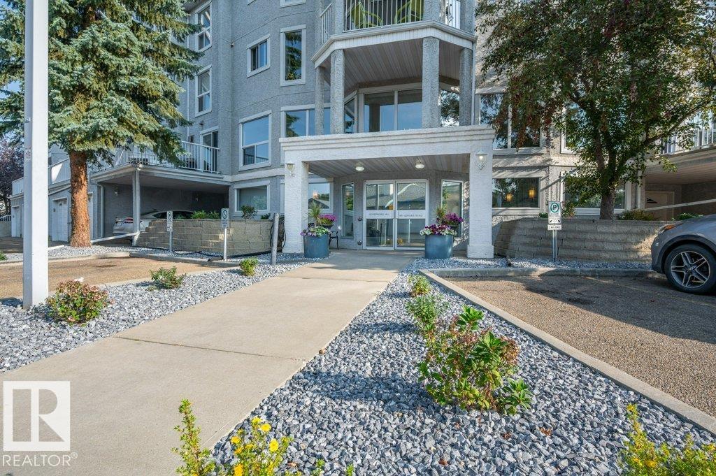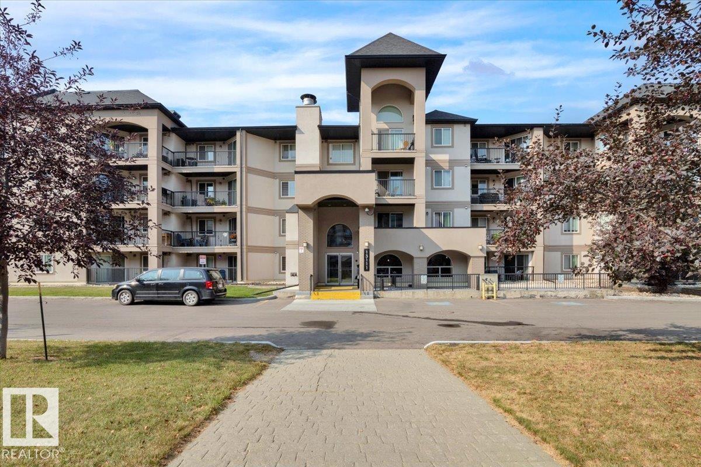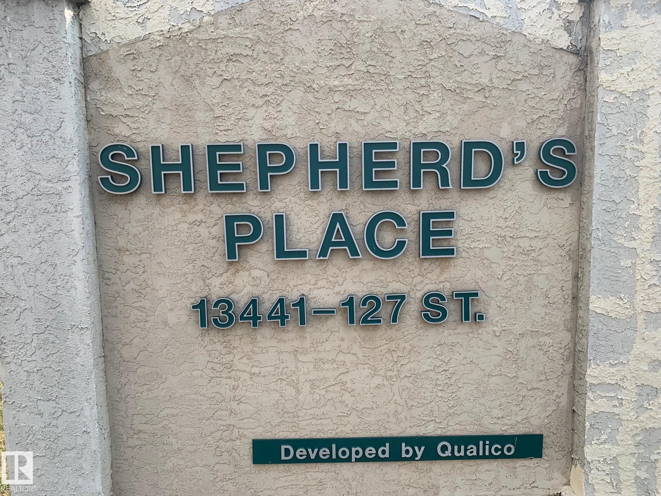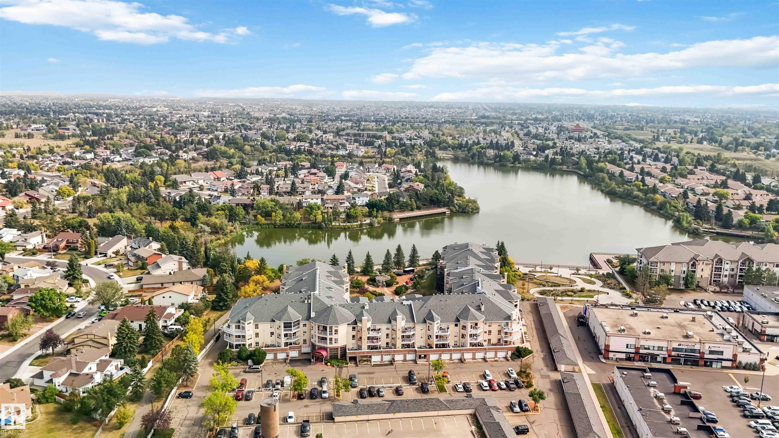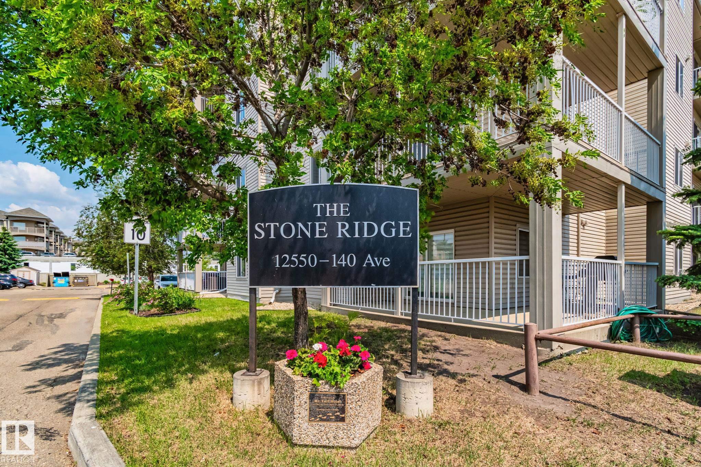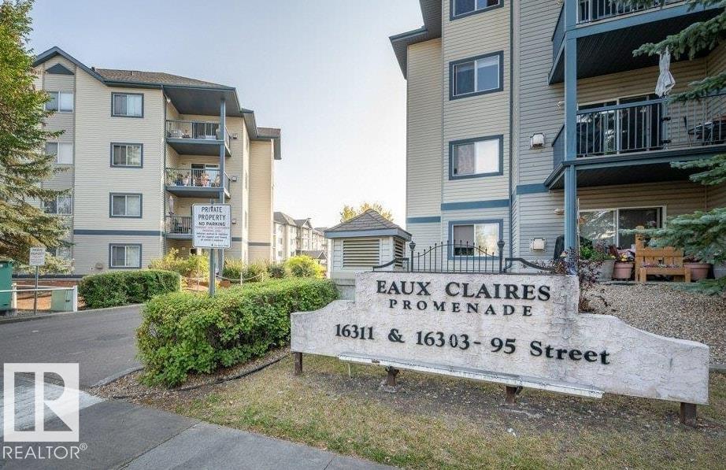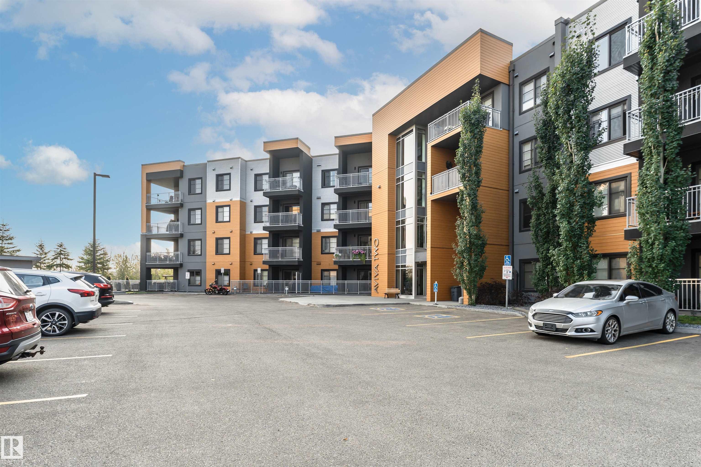
503 Albany Way Northwest #225
503 Albany Way Northwest #225
Highlights
Description
- Home value ($/Sqft)$288/Sqft
- Time on Housefulnew 3 hours
- Property typeResidential
- StyleSingle level apartment
- Neighbourhood
- Median school Score
- Year built2016
- Mortgage payment
WELCOME TO #225, 503 Albany Way - a PET-FRIENDLY stylish and contemporary 784 sq ft condo located in a sought-after MODERN building. Perfect for first-time buyers, downsizers, or investors, this thoughtfully designed unit offers an OPEN-CONCEPT LAYOUT with plenty of natural light and a functional floor plan. The kitchen features sleek cabinetry, STAINLESS STEEL APPLIANCES, and a generous island that flows seamlessly into the living area; perfect for entertaining or relaxing at home. The primary bedroom includes a private ensuite and large closet, while the second bedroom is ideal for guests, a home office, or a roommate setup. A second full bathroom adds convenience and flexibility. Step outside to your private balcony, perfect for morning coffee or evening sunsets. The building offers a variety of modern amenities, including a FITNESS ROOM, social spaces, and SECURE PARKING WITH TITLES STALL W STORAGE CAGE. Located in the vibrant Albany community, you’ll enjoy quick access to shopping, dining & more.
Home overview
- Heat type Baseboard, natural gas
- # total stories 4
- Foundation Concrete perimeter
- Roof Epdm membrane
- Exterior features Landscaped, park/reserve, public transportation, schools, shopping nearby
- # parking spaces 1
- Parking desc Underground
- # full baths 2
- # total bathrooms 2.0
- # of above grade bedrooms 2
- Flooring Vinyl plank
- Appliances Dishwasher-built-in, oven-built-in, refrigerator, stacked washer/dryer, window coverings
- Interior features Ensuite bathroom
- Community features Intercom, parking-visitor, recreation room/centre, social rooms, storage cage
- Area Edmonton
- Zoning description Zone 27
- Exposure S
- Basement information None, no basement
- Building size 781
- Mls® # E4457858
- Property sub type Apartment
- Status Active
- Virtual tour
- Master room 16.1m X 10.8m
- Bedroom 2 12.5m X 9.8m
- Living room 14.3m X 10.3m
Level: Main
- Listing type identifier Idx

$-229
/ Month

