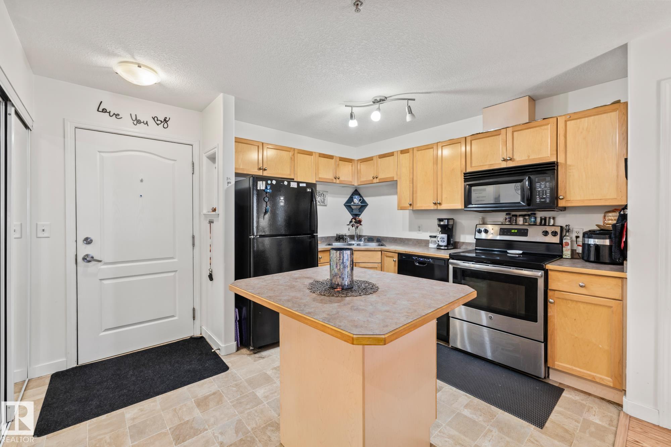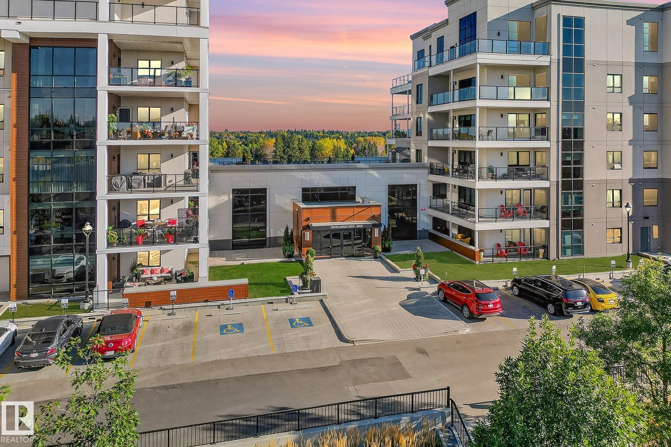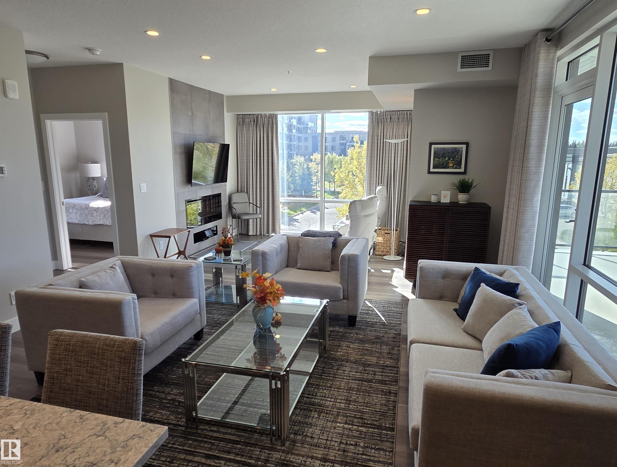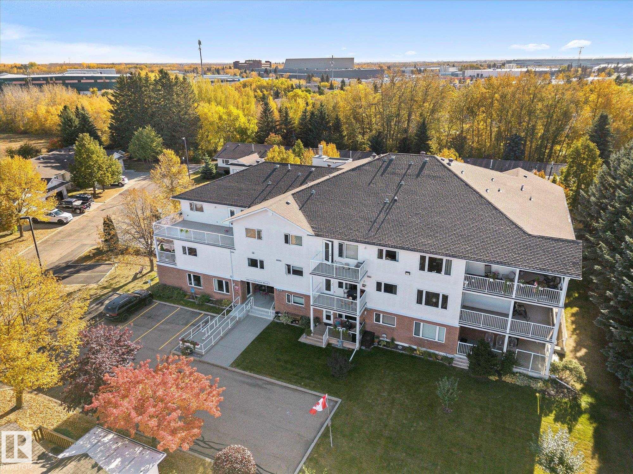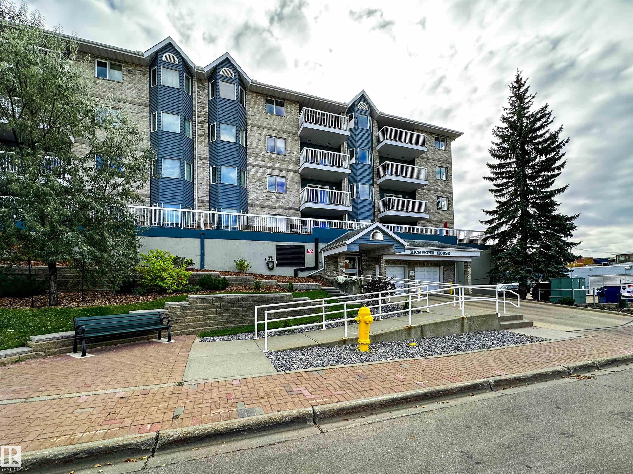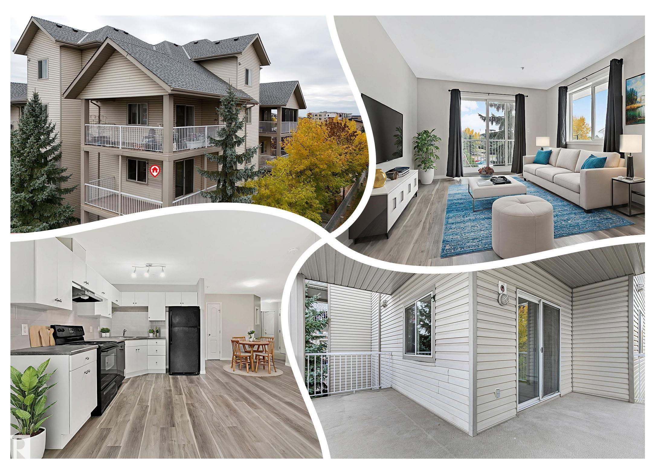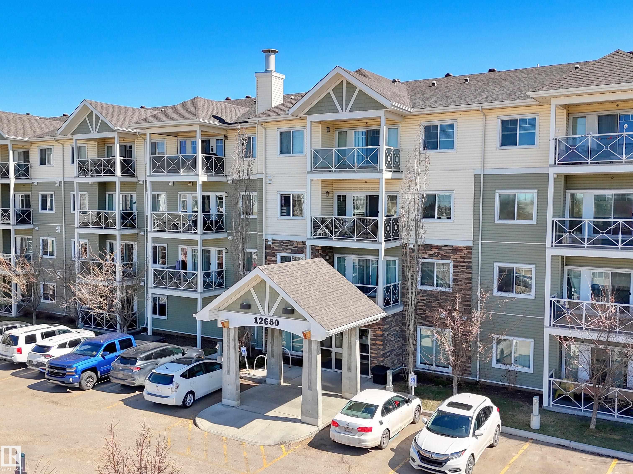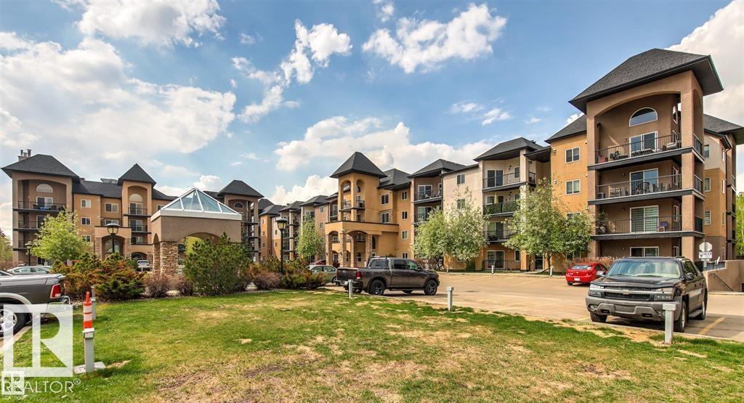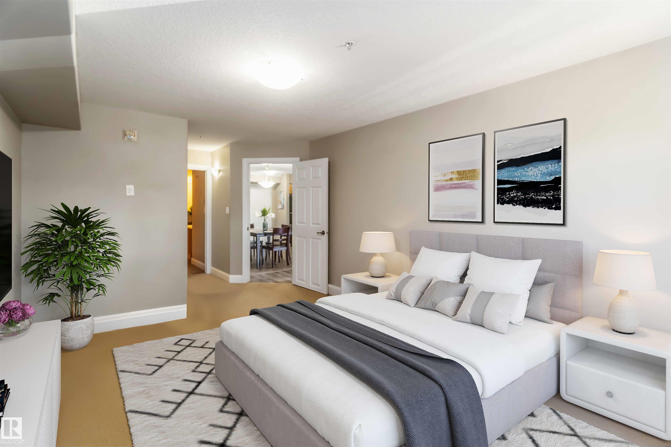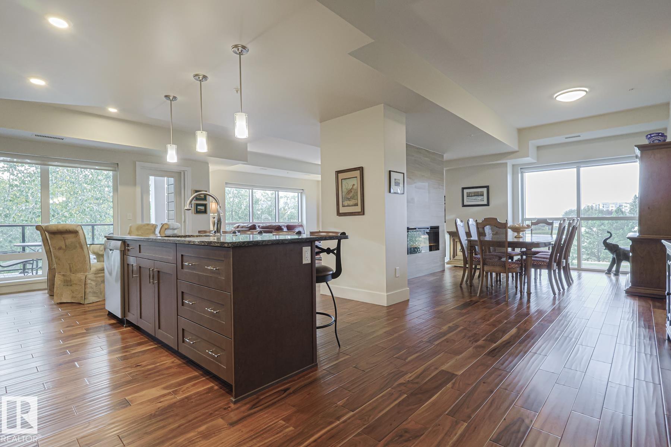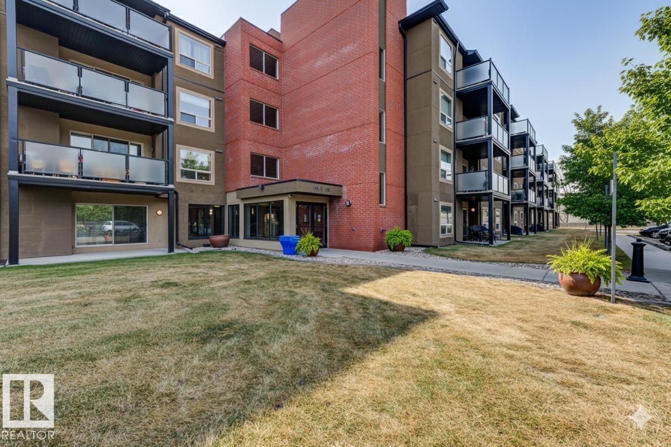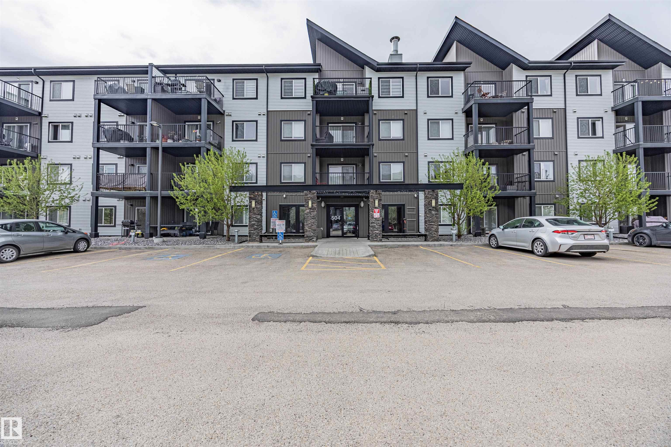
504 Albany Way Northwest #329
504 Albany Way Northwest #329
Highlights
Description
- Home value ($/Sqft)$254/Sqft
- Time on Houseful74 days
- Property typeResidential
- StyleSingle level apartment
- Neighbourhood
- Median school Score
- Year built2013
- Mortgage payment
Immediate occupancy available in Albany! 2 bed/2 full baths with 1 titled, underground, heated parking stall! This condo has a fantastic layout with upgraded back splash and custom blinds. Just off the entrance and kitchen you have a flexible separate desk/office area and in-suite laundry - perfect for working from home. Main living is open concept design with access to the balcony. Kitchen has Stainless Steel fridge and dishwasher, plenty of counter & cupboard space, and peninsula island/bar counter for additional seating. Spacious primary features walk through closets with full ensuite. The layout is set up for privacy: 2nd bedroom and second full bath are separated from Primary by main living area. Condo fees of $391.23 include heat, water, and sewer. All you pay is electricity ($75/mnth approx). Pet friendly: pets allowed Subject to Board Approval. 749.06 sq ft, Taxes in 2025 are $1,672. Walk to everything: 2 blocks to Walmart, Browns Social House, and new Movati fitness. 2 mins to the Henday!
Home overview
- Heat type Baseboard, natural gas
- # total stories 4
- Foundation Concrete perimeter
- Roof Asphalt shingles
- Exterior features Backs onto lake, cul-de-sac, golf nearby, landscaped, low maintenance landscape, park/reserve, playground nearby, public transportation, schools, shopping nearby
- Parking desc Underground
- # full baths 2
- # total bathrooms 2.0
- # of above grade bedrooms 2
- Flooring Carpet, hardwood, linoleum
- Appliances Dishwasher-built-in, dryer, microwave hood fan, refrigerator, stove-electric, washer, window coverings
- Interior features Ensuite bathroom
- Community features Intercom, parking-extra, parking-plug-ins, sprinkler system-fire
- Area Edmonton
- Zoning description Zone 27
- Exposure N
- Basement information None, no basement
- Building size 749
- Mls® # E4452096
- Property sub type Apartment
- Status Active
- Bedroom 2 12.6m X 9.9m
- Other room 1 5.3m X 5.4m
- Master room 12.5m X 10.5m
- Kitchen room 9.1m X 10.6m
- Living room 14.4m X 14.5m
Level: Main
- Listing type identifier Idx

$-115
/ Month

