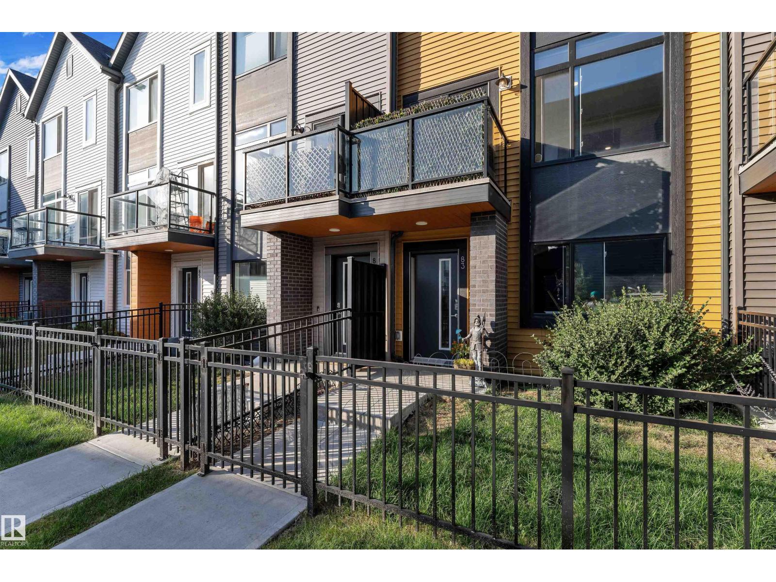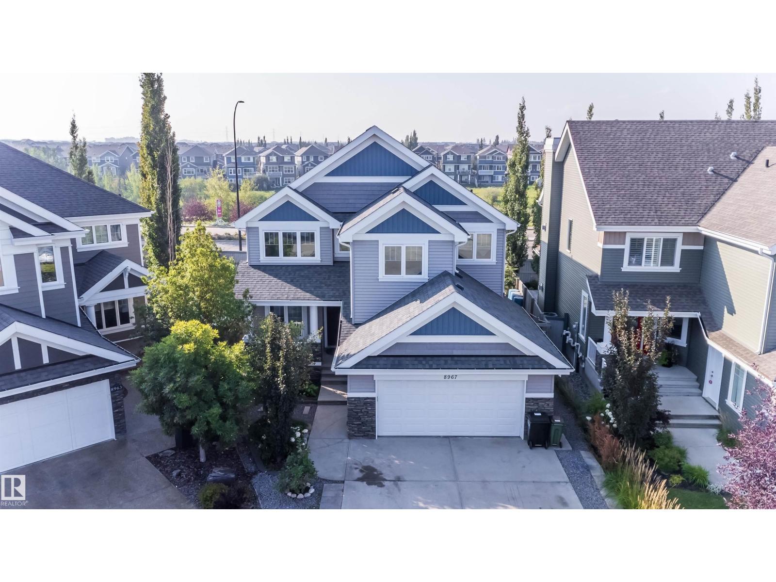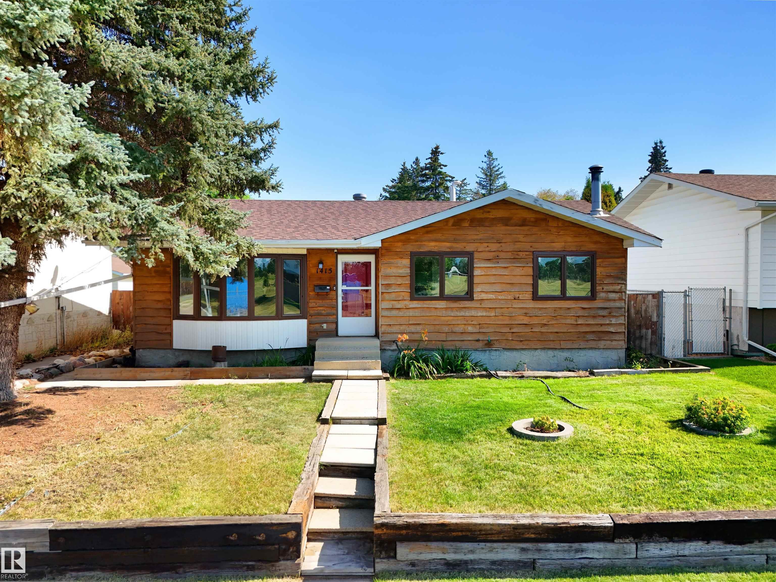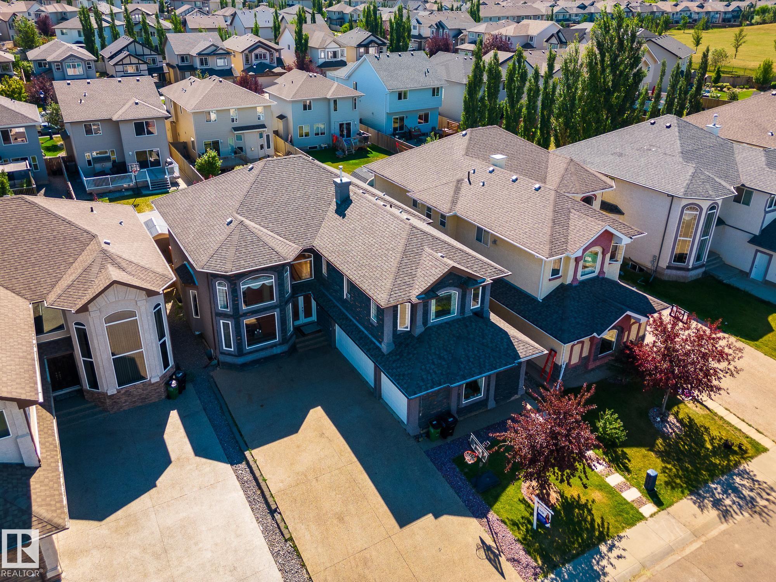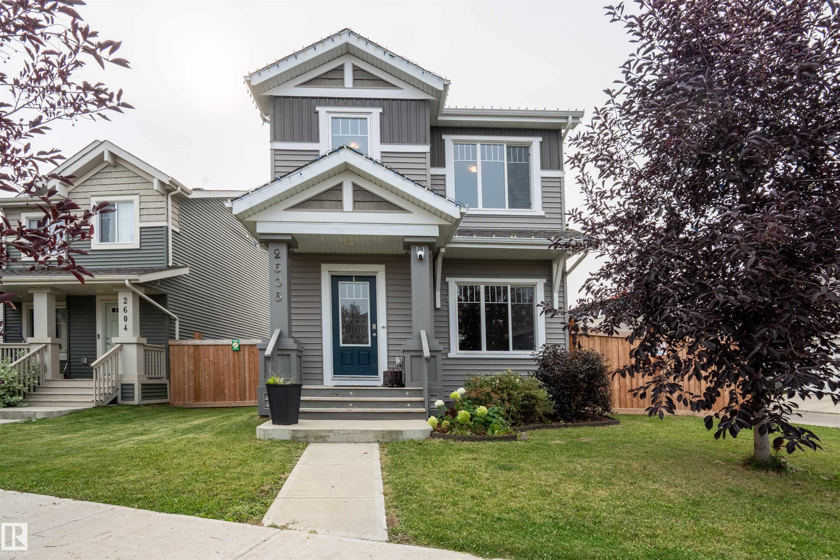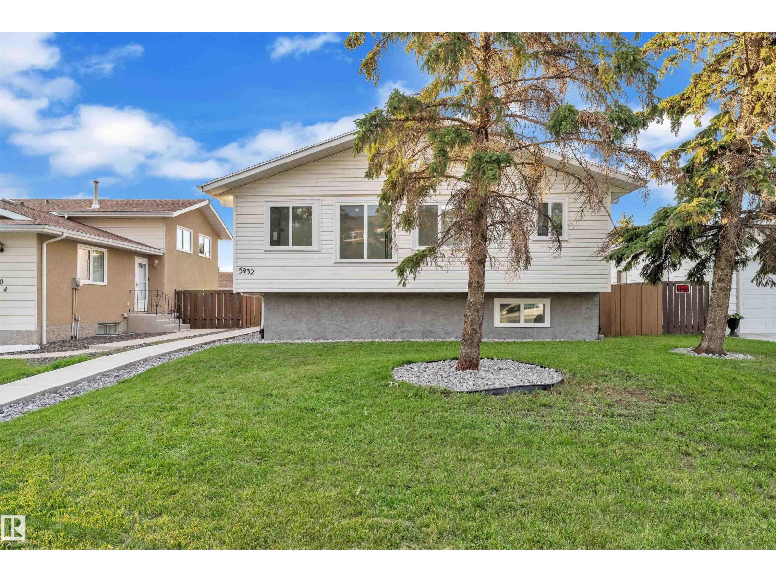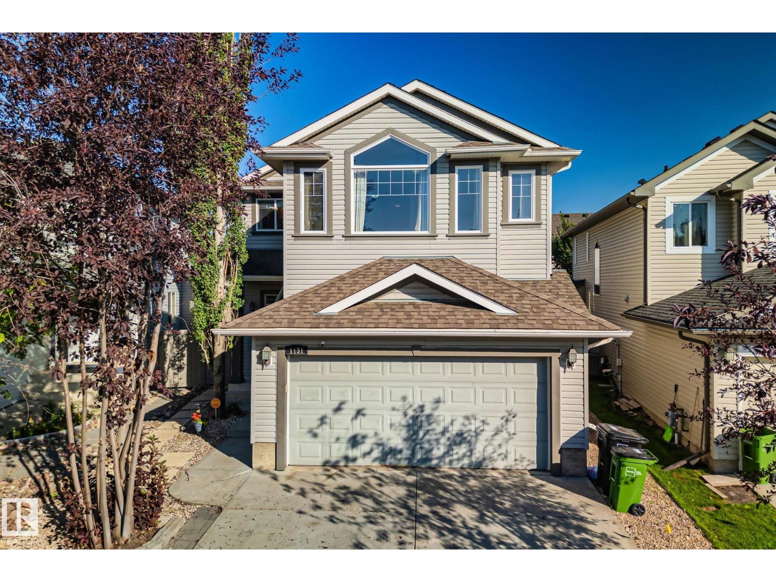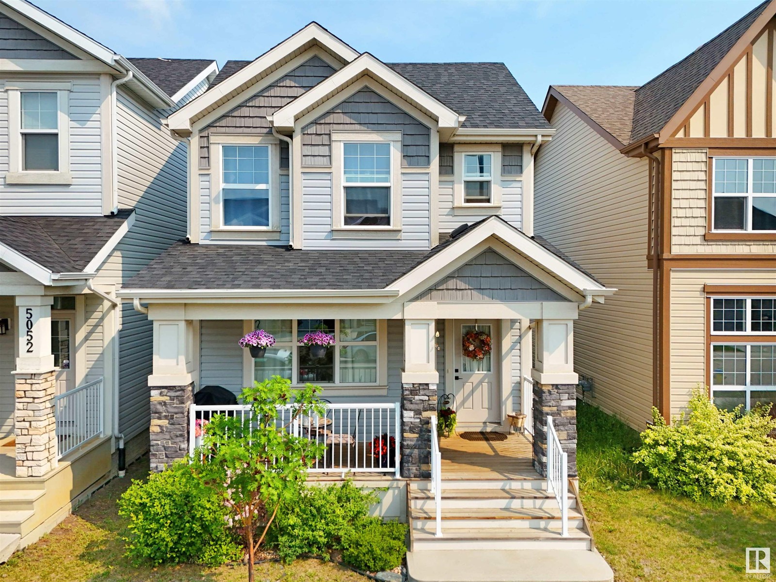
Highlights
Description
- Home value ($/Sqft)$316/Sqft
- Time on Houseful92 days
- Property typeSingle family
- Neighbourhood
- Median school Score
- Lot size2,969 Sqft
- Year built2017
- Mortgage payment
Welcome to this well-kept 3-bedroom, 2.5-bath detached home in the desirable community of Allard. The bright, open-concept main floor features a welcoming living area with views of the front yard with adjoining dining area. A stylish U-shaped corner kitchen offers plenty of natural light through its windows and comes equipped with stainless steel appliances including a gas stove, ample cabinetry, and a built-in wine rack. A convenient powder room completes the main level. Upstairs, the spacious primary bedroom includes a walk-in closet and private ensuite, while two additional bedrooms, loft and a full bath provide space for the whole family. The unfinished basement awaits your personal touch. Step outside to a landscaped backyard perfect for outdoor enjoyment. Located near top-rated schools such as Dr. Lila Fahlman K–9 and Dr. Anne Anderson High School, with nearby parks, playgrounds, and shopping at Heritage Valley Town Centre. Easy access to James Mowatt Trail and Anthony Henday Drive. (id:63267)
Home overview
- Heat type Forced air
- # total stories 2
- Fencing Fence
- # full baths 2
- # half baths 1
- # total bathrooms 3.0
- # of above grade bedrooms 3
- Subdivision Allard
- Directions 2211481
- Lot dimensions 275.82
- Lot size (acres) 0.06815419
- Building size 1584
- Listing # E4440741
- Property sub type Single family residence
- Status Active
- Living room 4.2m X 4.8m
Level: Main - Dining room 4.5m X 3.2m
Level: Main - Kitchen 4.1m X 3.3m
Level: Main - 3rd bedroom 2.8m X 3.5m
Level: Upper - Primary bedroom 3.9m X 3.9m
Level: Upper - 2nd bedroom 2.9m X 3.5m
Level: Upper - Loft 1.8m X 1.8m
Level: Upper
- Listing source url Https://www.realtor.ca/real-estate/28426628/5050-andison-cl-sw-edmonton-allard
- Listing type identifier Idx

$-1,333
/ Month

