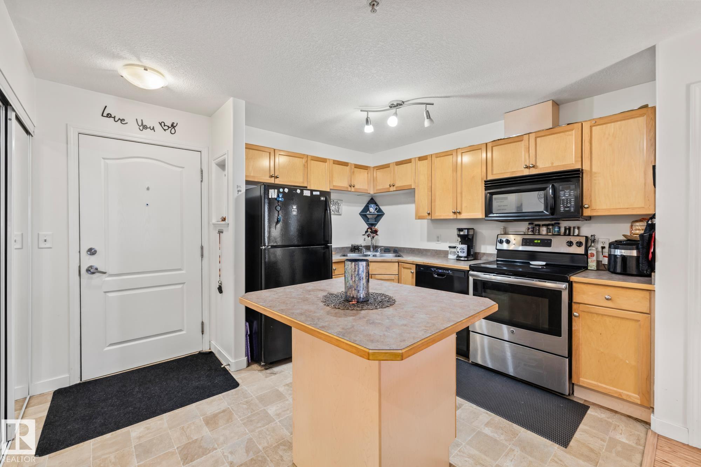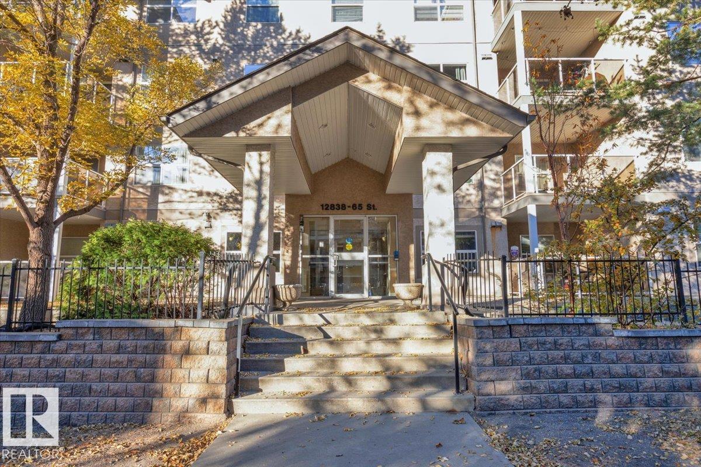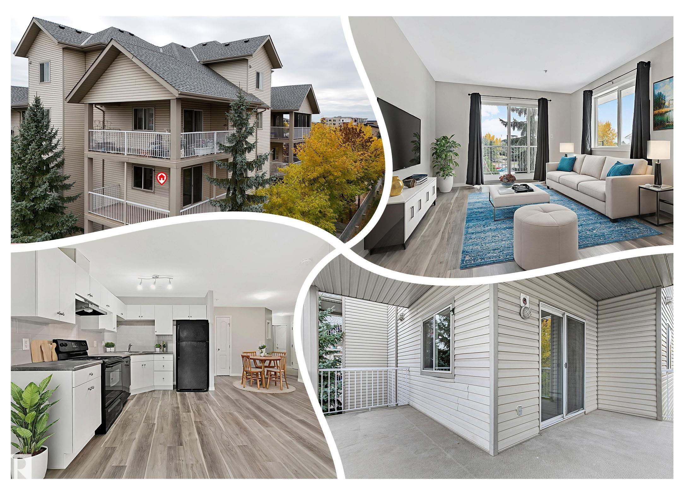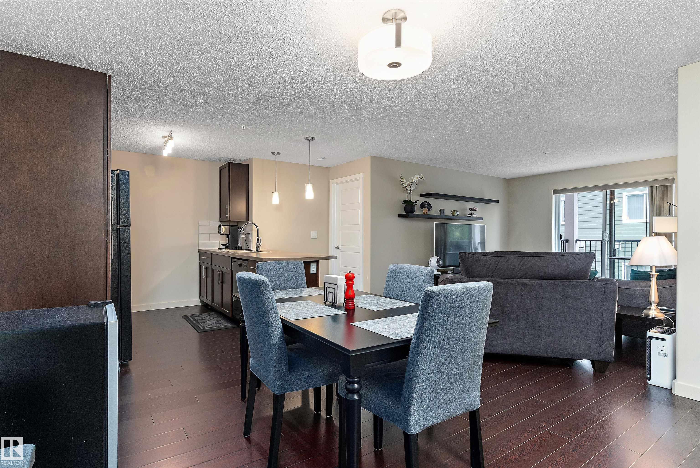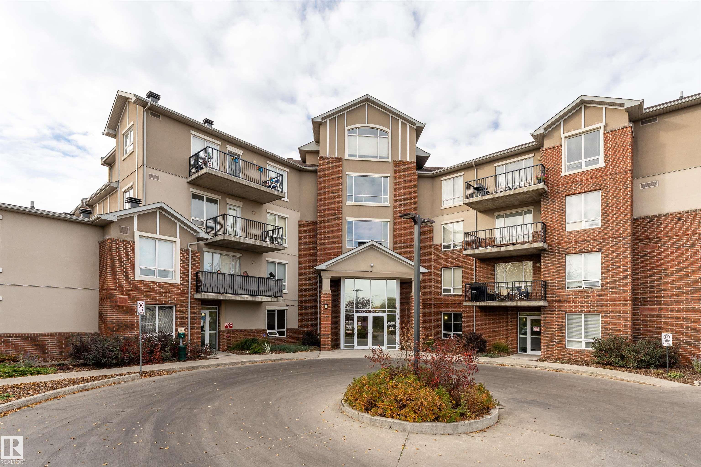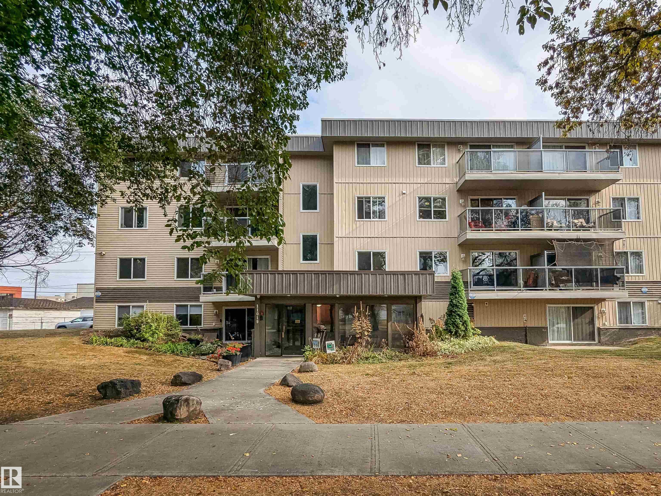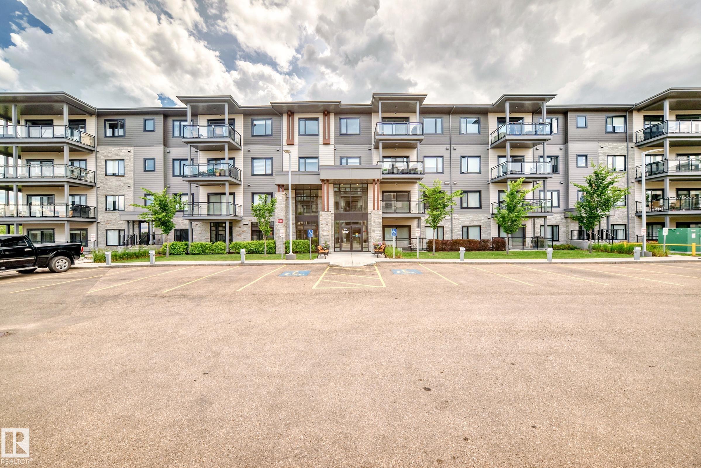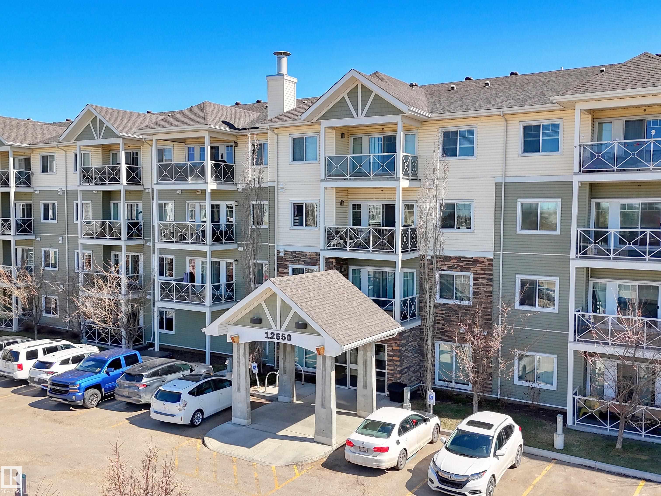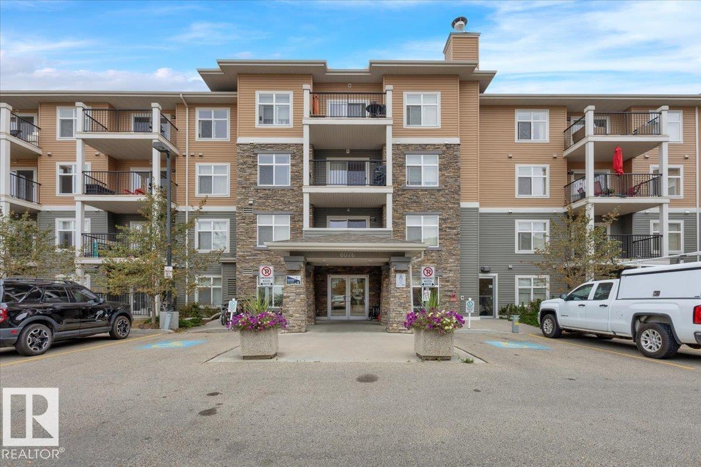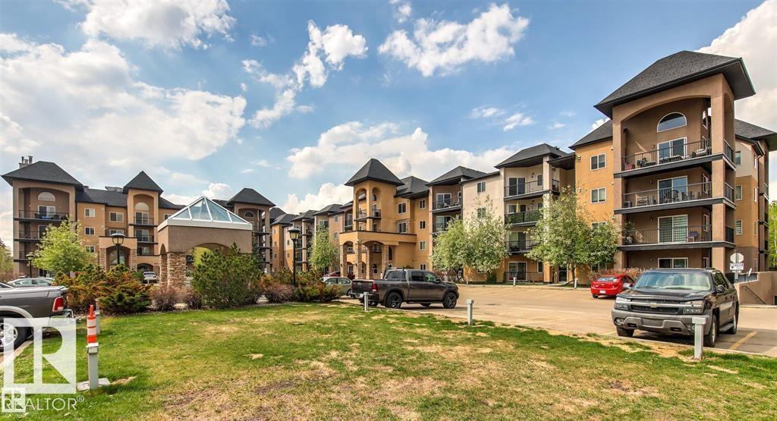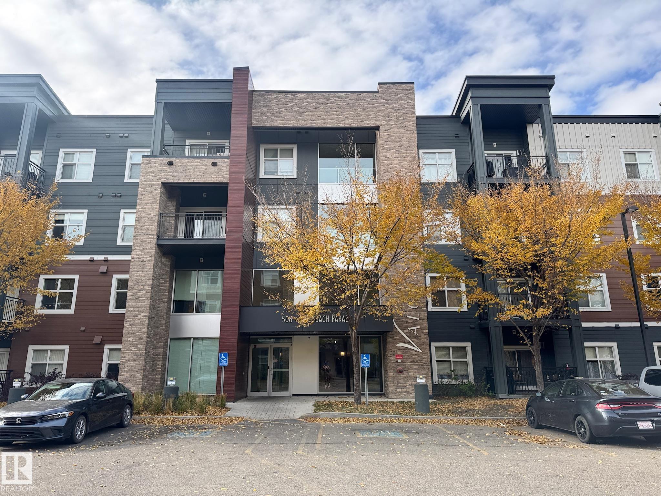
508 Griesbach Parade Northwest #218
508 Griesbach Parade Northwest #218
Highlights
Description
- Home value ($/Sqft)$344/Sqft
- Time on Housefulnew 5 hours
- Property typeResidential
- StyleSingle level apartment
- Neighbourhood
- Median school Score
- Year built2016
- Mortgage payment
Welcome to the Valour Condominiums in the Village at Griesbach... where nature, convenience and walkability are at the forefront of this award winning community. This 2 bedroom, 2 bathroom unit is meticulously kept and has all of the features and amenities you could possibly want & need. Perfect for seniors, professional couples or singles who work downtown. Features include 9ft ceilings, laminate floor, a wonderful open kitchen with island seating, stainless steel appliances and timeless cabinetry. A beautiful primary bedroom showcases 2 large mirrored walk through closets that lead to a wonderful ensuite with walk-in shower. In-suite laundry, storage & pantry, as well as an 8’x12’ outdoor covered patio space. Heated, underground parking stall, social room with pool table & wet bar (next door), exercise gym (building 504). Invest in a unique, growing community with tons of amenities, walking paths, community gardens, local restaurants & coffee shops, close to YMCA and minutes from the Anthony Henday!
Home overview
- Heat type Baseboard, natural gas
- # total stories 4
- Foundation Concrete perimeter
- Roof Asphalt shingles
- Exterior features No through road, playground nearby, private setting, public transportation, schools, shopping nearby, see remarks
- # parking spaces 1
- Parking desc Underground
- # full baths 2
- # total bathrooms 2.0
- # of above grade bedrooms 2
- Flooring Carpet, ceramic tile, laminate flooring
- Appliances Dishwasher-built-in, dryer, microwave hood fan, refrigerator, stove-electric, washer, window coverings
- Interior features Ensuite bathroom
- Community features Ceiling 9 ft., detectors smoke, parking-visitor, recreation room/centre, secured parking, social rooms, sprinkler system-fire, storage-in-suite, vinyl windows, natural gas bbq hookup
- Area Edmonton
- Zoning description Zone 27
- Exposure W
- Basement information None, no basement
- Building size 771
- Mls® # E4462889
- Property sub type Apartment
- Status Active
- Bedroom 2 10.1m X 10m
- Master room 11.2m X 10.8m
- Kitchen room 12.5m X 8.5m
- Living room 10.8m X 10.3m
Level: Main
- Listing type identifier Idx

$-240
/ Month

