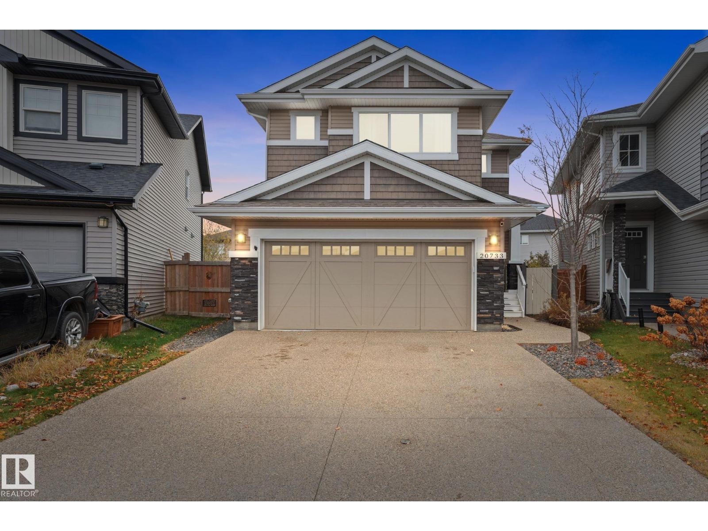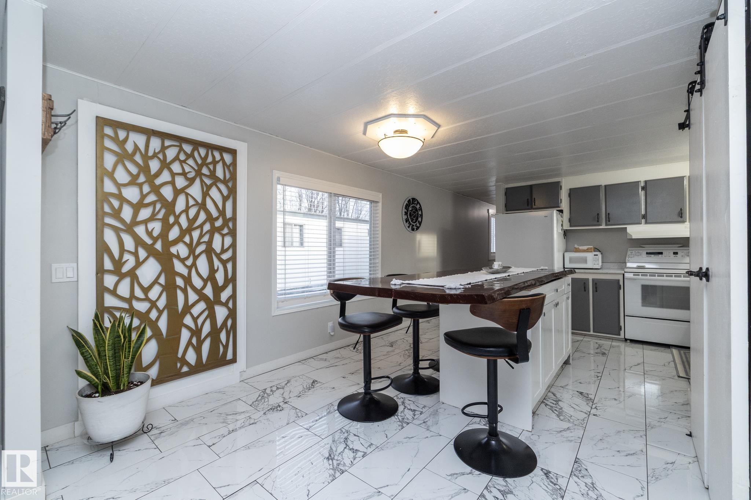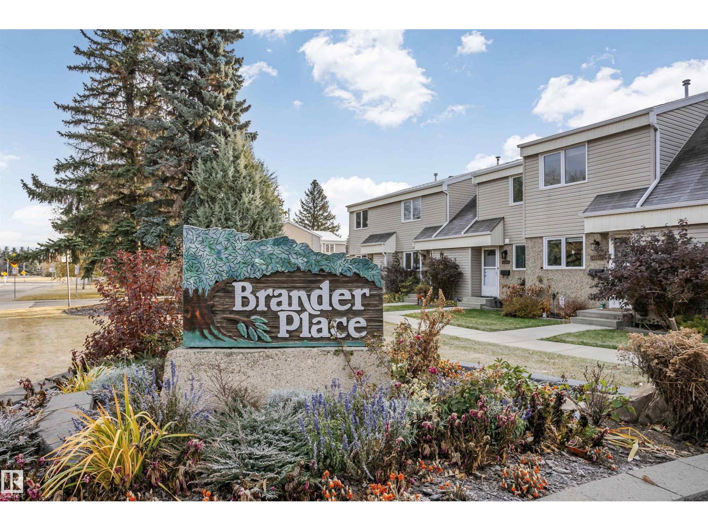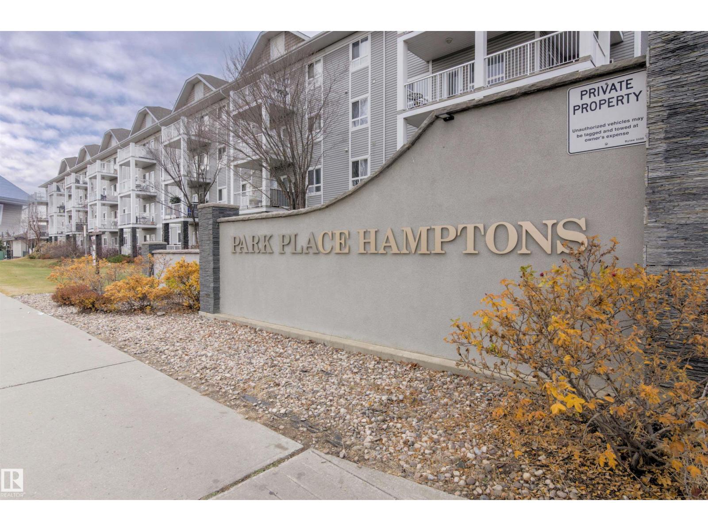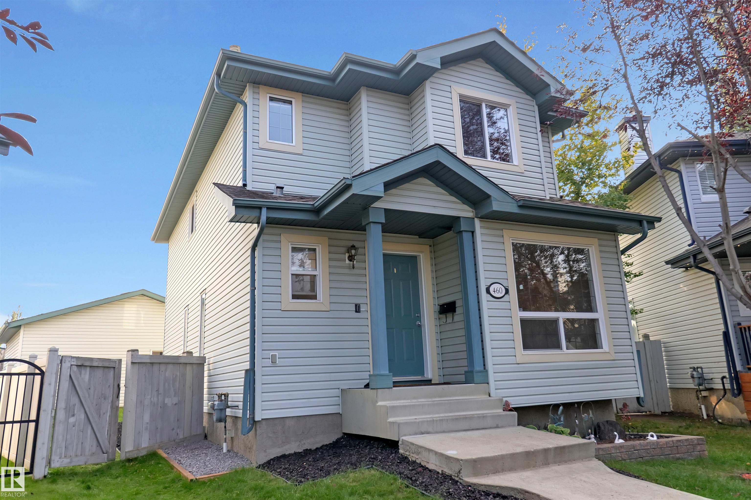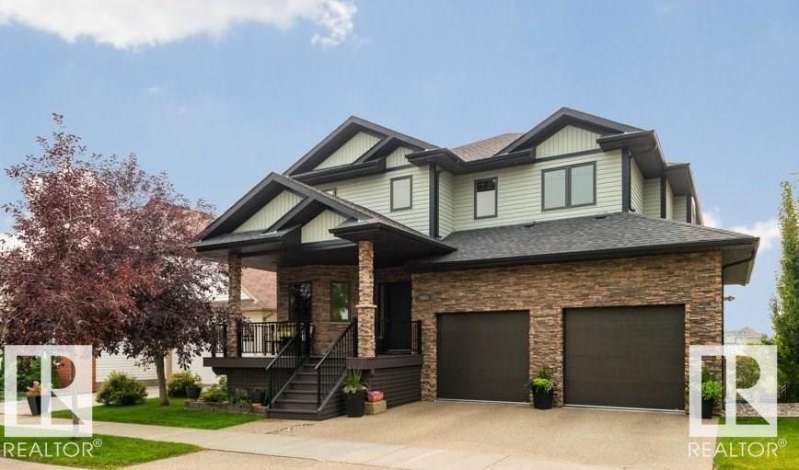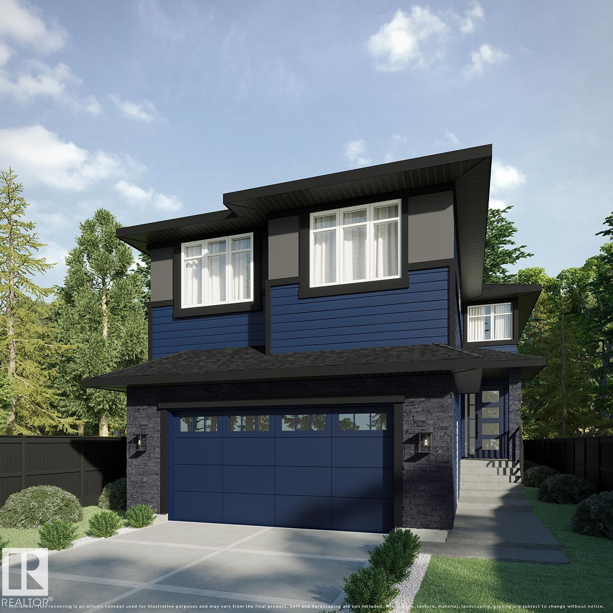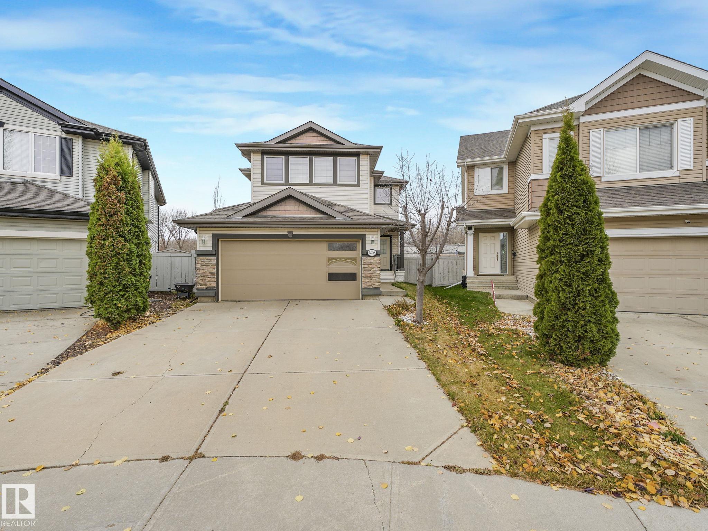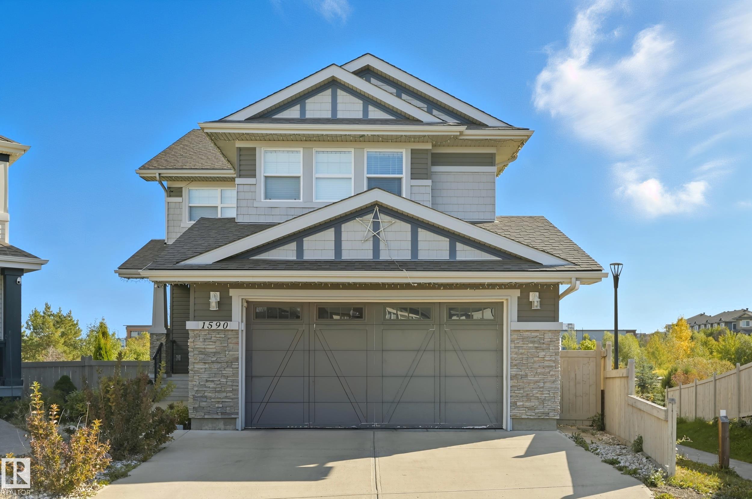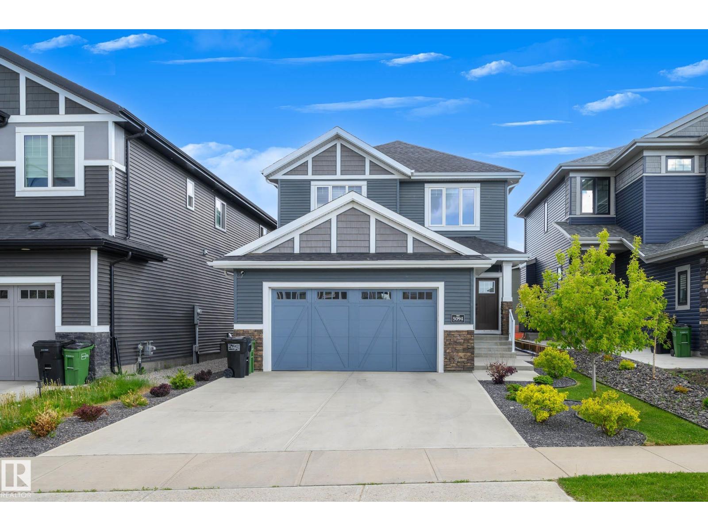
Highlights
Description
- Home value ($/Sqft)$299/Sqft
- Time on Houseful44 days
- Property typeSingle family
- Neighbourhood
- Median school Score
- Year built2021
- Mortgage payment
CUSTOM BUILT HOME WITH 2 BED LEGAL SUITE ACROSS FROM A POND! Step inside to a spacious entryway and elegant iron spindle staircase. Off the foyer: a stylish 2 pc bath with quartz counters, a large mudroom, access to your double attached garage, and a walkthrough pantry. The chef-inspired kitchen boasts black stainless appliances, gas range, floor-to-ceiling two-tone cabinets, and a large quartz island. The living room features a cozy stone fireplace wall—perfect for long winter nights. A main floor den adds flexible space for a home office or playroom. Upstairs offers a bright bonus room, upstairs laundry, two bedrooms, a 4 pc bath, and a stunning primary retreat with a luxurious 5 pc ensuite. The LEGAL BASEMENT SUITE has its own entrance and laundry, with two generous bedrooms, a full kitchen with quartz counters and stainless steel appliances, a 4 pc bath - A perfect mortgage helper! Quick access to all amenities, parks, paths and green space! (id:63267)
Home overview
- Heat type Forced air
- # total stories 2
- Fencing Fence
- # parking spaces 4
- Has garage (y/n) Yes
- # full baths 3
- # half baths 1
- # total bathrooms 4.0
- # of above grade bedrooms 5
- Subdivision Edgemont (edmonton)
- Lot size (acres) 0.0
- Building size 2409
- Listing # E4458522
- Property sub type Single family residence
- Status Active
- 5th bedroom 3.99m X 3.14m
Level: Lower - Breakfast room 3.73m X 2.79m
Level: Lower - 2nd kitchen 3.72m X 3.42m
Level: Lower - 4th bedroom 3.99m X 3.13m
Level: Lower - Dining room 3.47m X 2.76m
Level: Main - Kitchen 5.05m X 3.84m
Level: Main - Den 3.05m X 2.78m
Level: Main - Living room 4.74m X 3.47m
Level: Main - 3rd bedroom 4.13m X 3.75m
Level: Upper - 2nd bedroom 3.33m X 3.91m
Level: Upper - Bonus room 3.99m X 3.07m
Level: Upper - Primary bedroom 5.26m X 5.14m
Level: Upper
- Listing source url Https://www.realtor.ca/real-estate/28887044/5094-edgemont-bv-nw-edmonton-edgemont-edmonton
- Listing type identifier Idx

$-1,920
/ Month

