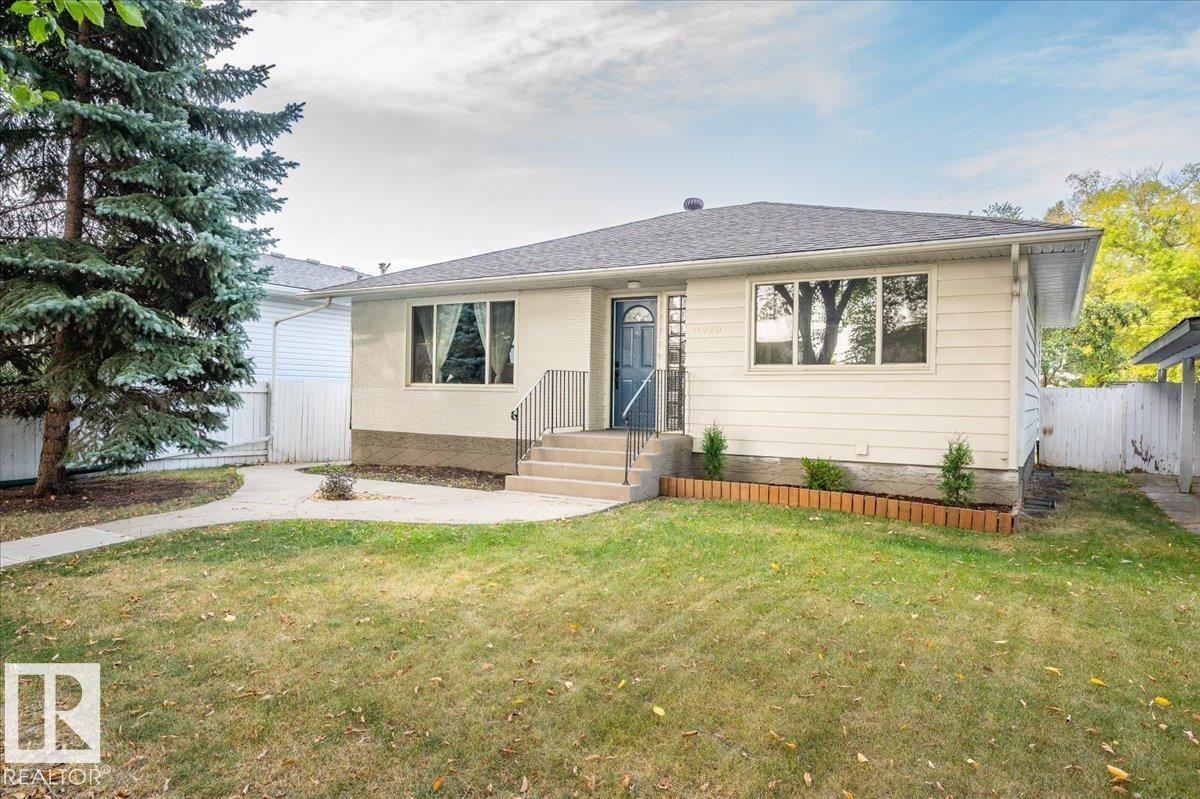This home is hot now!
There is over a 90% likelihood this home will go under contract in 15 days.

Don’t miss out on this MUST SEE property! This bright, well-maintained 1083sf bungalow in Newton features a newly renovated kitchen with soft close cabinets, 3 nice sized bedrooms & a renovated 4pc bath on the MF. Entertain friends in this open & airy living space with refinished original hardwood floors. This lovely home also has a legal basement suite which is perfect as a mortgage helper for first-time home buyers or investors alike. The suite has a separate entrance, 2 bedrooms, a spacious open concept living area with cute kitchenette, vinyl plank flooring & a 3pc bath. Shared laundry is also located on the lower level. The oversized double garage is partially insulated & backs onto a lane with extra parking. The backyard has lots of room for garden or family activities. With great curb appeal, newer upgraded shingles, vinyl windows and hot water tank (2025), plus convenient access to the Yellowhead Fwy, shopping, schools & river valley parks, this one is a no brainer. Just move in & ENJOY!

