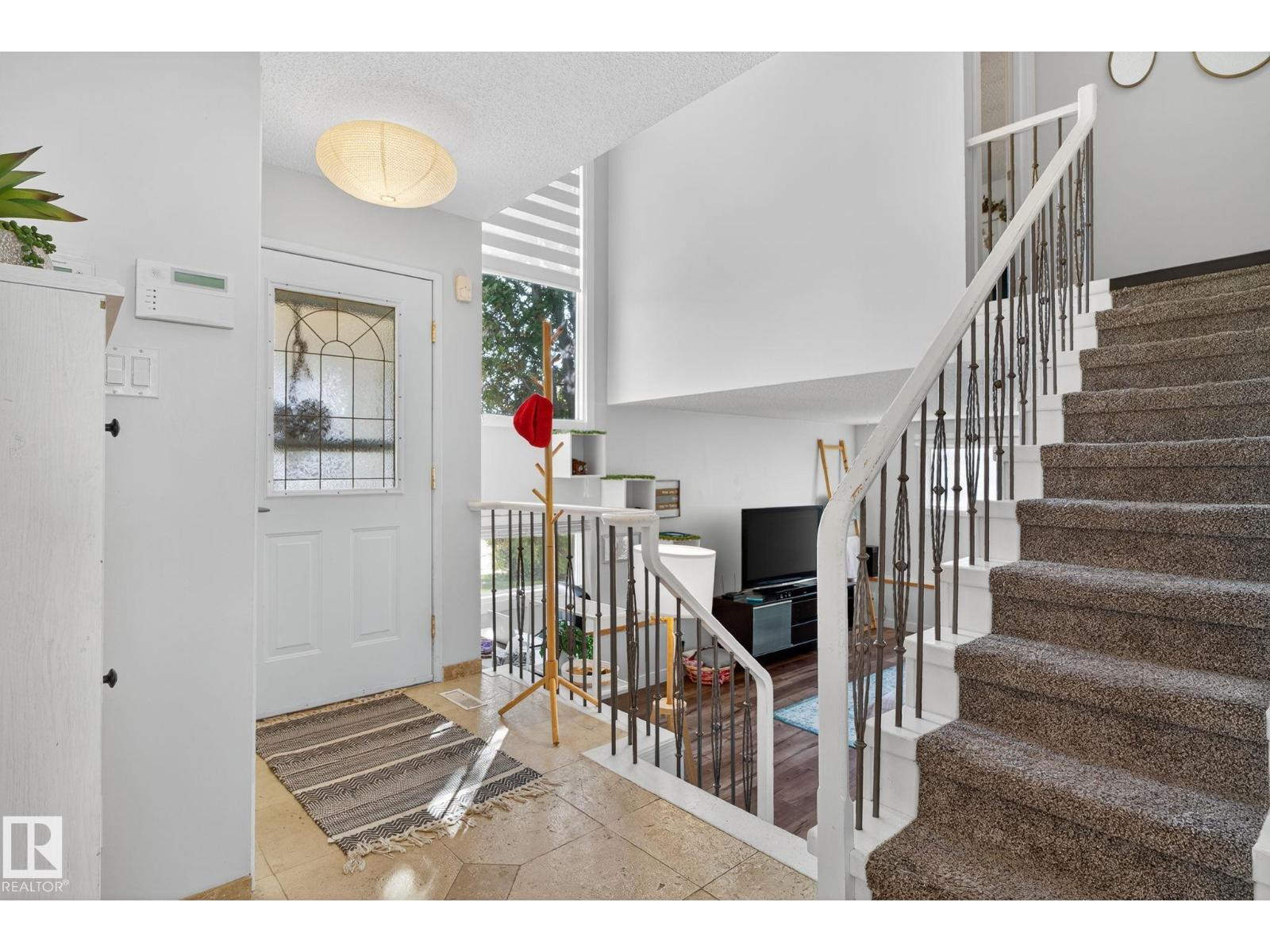This home is hot now!
There is over a 84% likelihood this home will go under contract in 15 days.

Designed for everyday living, this 4-level split in Hillview gives you spaces that work hard. The main level centers on a large kitchen with island, abundant cabinets/counters, and a dining room with access to a west-exposure backyard. Upstairs: the primary with walk-in closet and 2-pc ensuite, two more bedrooms, and an updated 4-pc bath. A few steps down, a bright family room (thanks to vaulted architecture and that floor-to-ceiling window) pairs with a fourth bedroom and 3-pc bath. The lower level holds a rec room, laundry, and serious storage. Hobbyists will love the oversized heated double garage—220V, benches, metal shelving, and overhead lighting. Outside, a spacious mature yard is tough to beat. Newer roof; just under 1,100 sq. ft. above grade. Set in family-friendly Hillview—near parks, playgrounds, and schools, with quick access to Mill Woods shopping and rec. Easy connections via Whitemud & Anthony Henday keep commutes simple. (id:63267)

