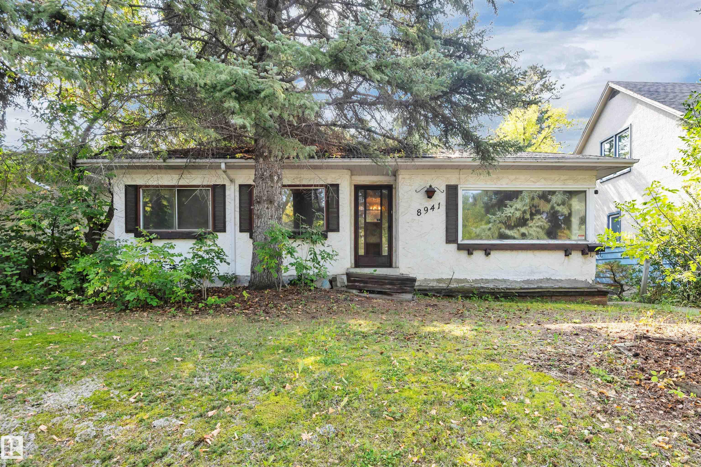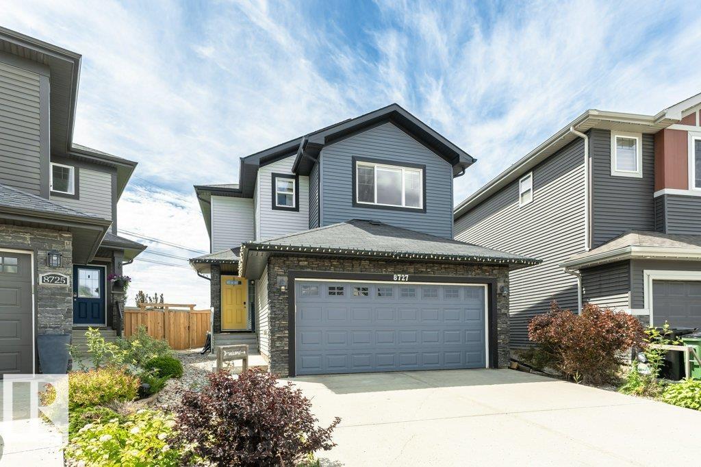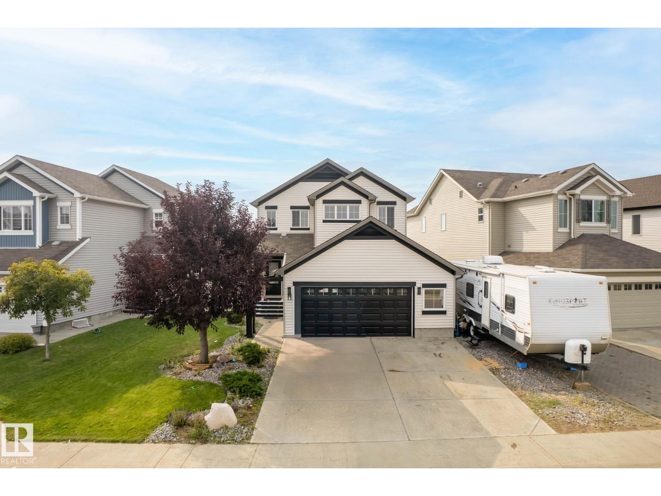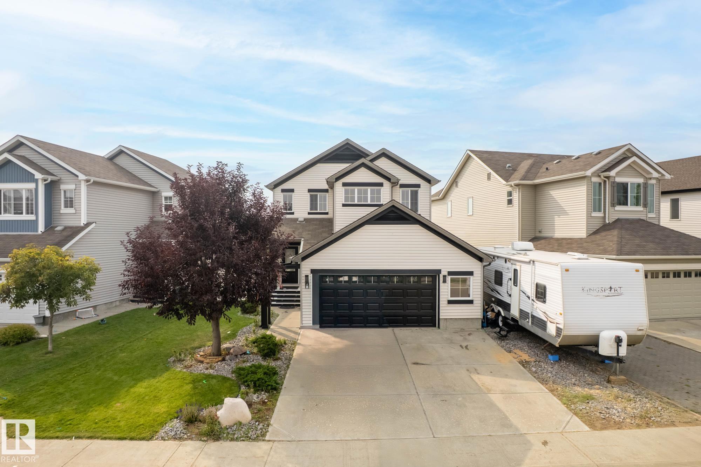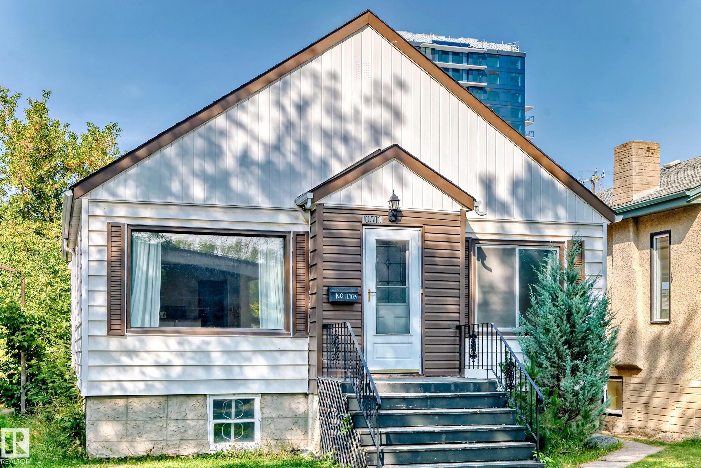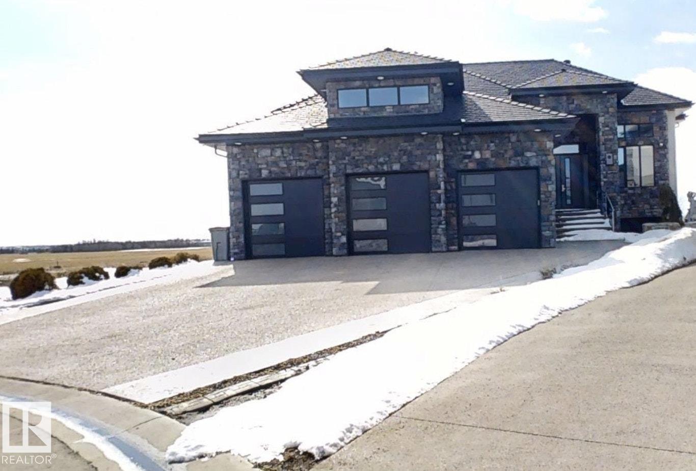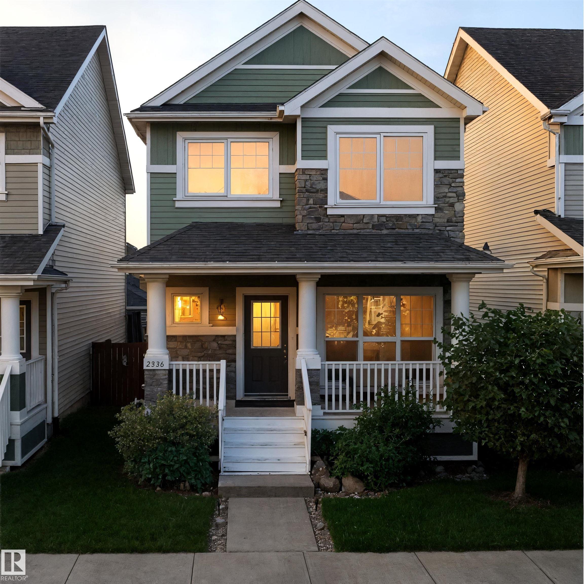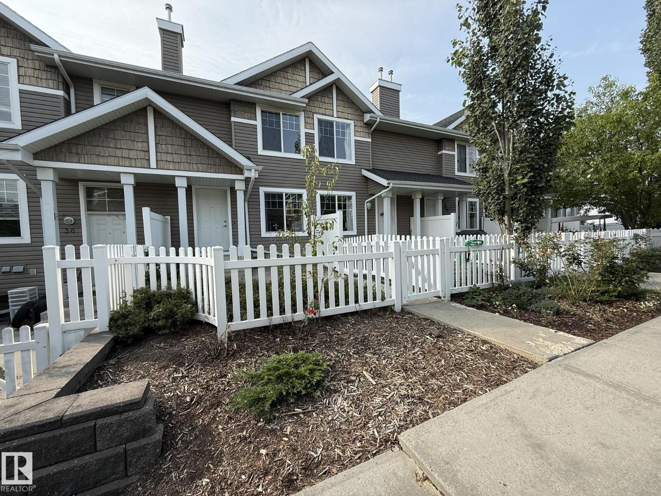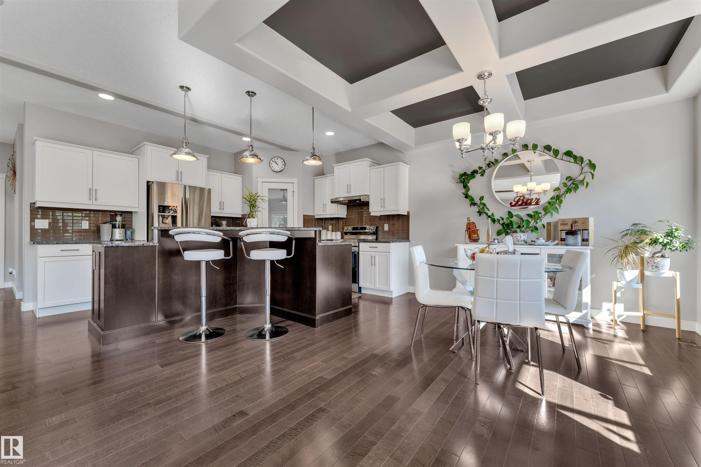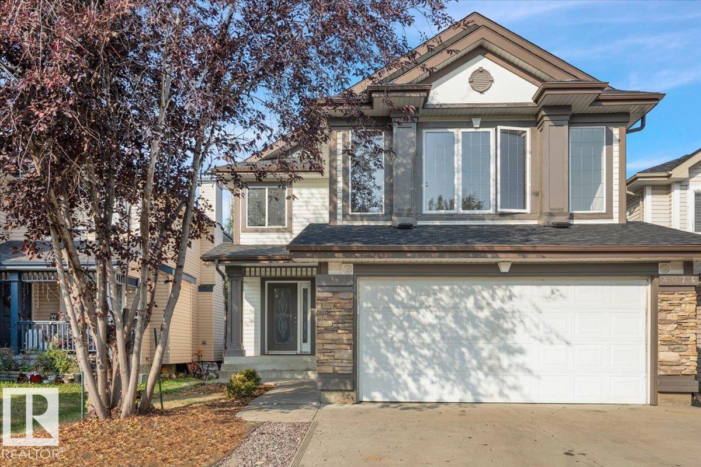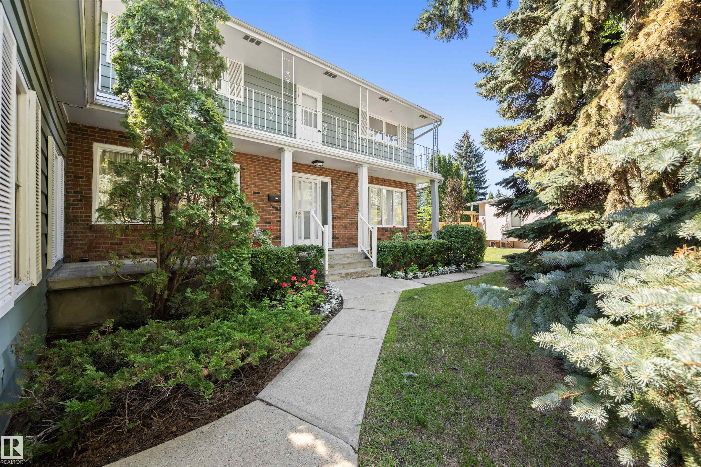- Houseful
- AB
- Edmonton
- Charlesworth
- 51 St Sw Unit 147
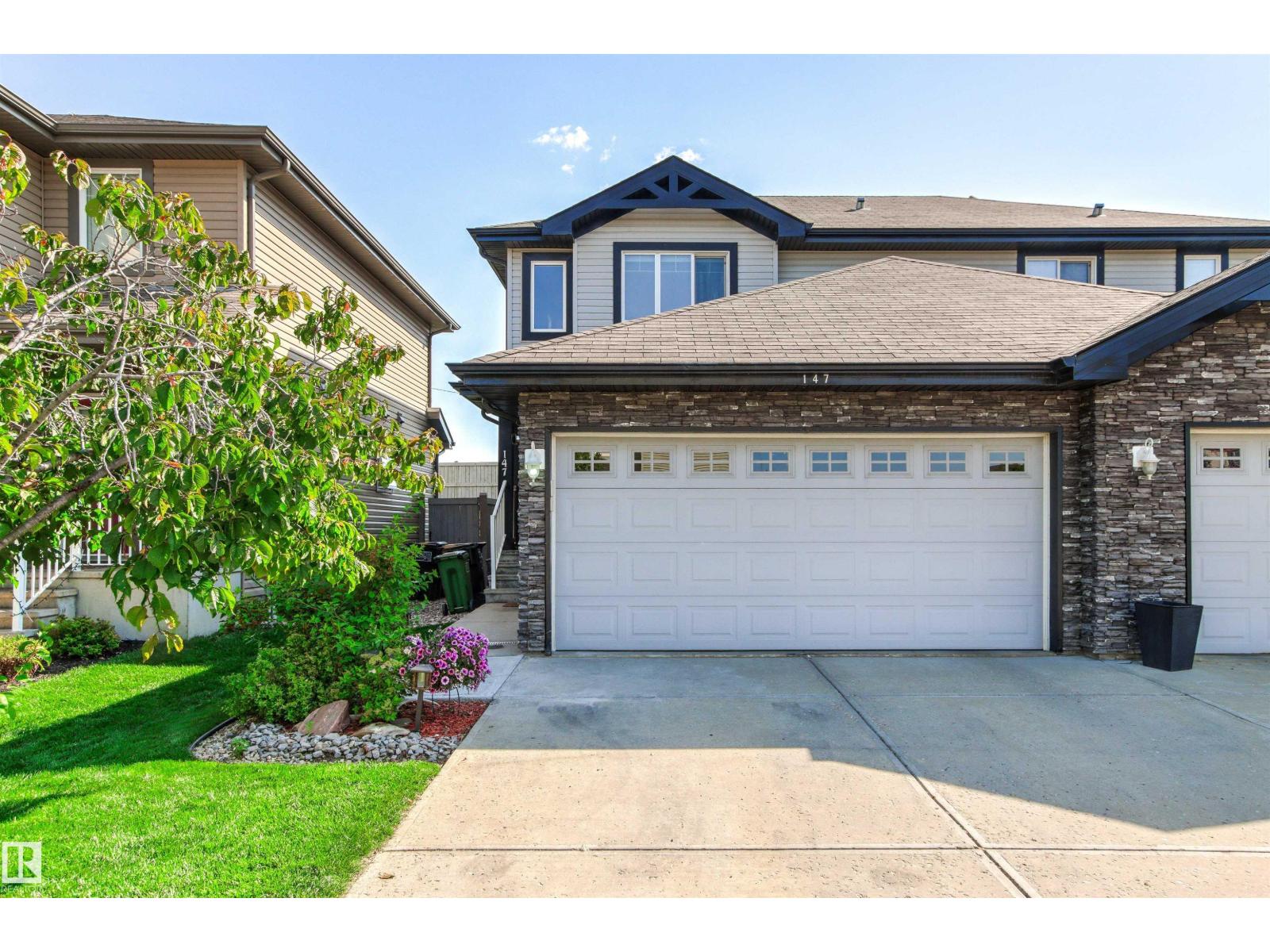
Highlights
Description
- Home value ($/Sqft)$315/Sqft
- Time on Houseful11 days
- Property typeSingle family
- Neighbourhood
- Median school Score
- Lot size3,009 Sqft
- Year built2011
- Mortgage payment
ORIGINAL OWNER! This meticulously maintained 2 bed/3.5 bath half duplex offers 1350 sq. ft above grade + a FULLY finished basement. The main floor contains a bright open concept design w/ GRANITE countertops, stainless steel appliances, sit-up breakfast bar & a walk-through pantry. The spacious living room is highlighted by a cozy fireplace, while HARDWOOD floors flow through the living & dining areas. A convenient half bath on the main floor adds extra functionality. Large windows flood the home w/ natural light and provide extra privacy with NO NEIGHBOURS BEHIND. Upstairs, you’ll find two VERY spacious bedrooms. The primary suite includes a walk-in closet + FULL ensuite, while the second bedroom is steps away from another 4 piece bathroom. The fully finished basement features a large rec room, full bathroom & flexibility to add a future bedroom if desired. Enjoy year-round comfort with CENTRAL A/C + a HEATED DOUBLE garage. Outside, a covered deck overlooks the beautiful yard. Welcome home! (id:63267)
Home overview
- Cooling Central air conditioning
- Heat type Forced air
- # total stories 2
- Fencing Fence
- # parking spaces 4
- Has garage (y/n) Yes
- # full baths 3
- # half baths 1
- # total bathrooms 4.0
- # of above grade bedrooms 2
- Subdivision Charlesworth
- Lot dimensions 279.5
- Lot size (acres) 0.06906351
- Building size 1350
- Listing # E4454989
- Property sub type Single family residence
- Status Active
- Family room Measurements not available
Level: Lower - Dining room 2.73m X 2.26m
Level: Main - Living room 3.69m X 4.22m
Level: Main - Kitchen 3.07m X 4.93m
Level: Main - Primary bedroom 3.79m X 3.93m
Level: Upper - 2nd bedroom 3.65m X 3.66m
Level: Upper
- Listing source url Https://www.realtor.ca/real-estate/28785381/147-51-st-sw-edmonton-charlesworth
- Listing type identifier Idx

$-1,133
/ Month

