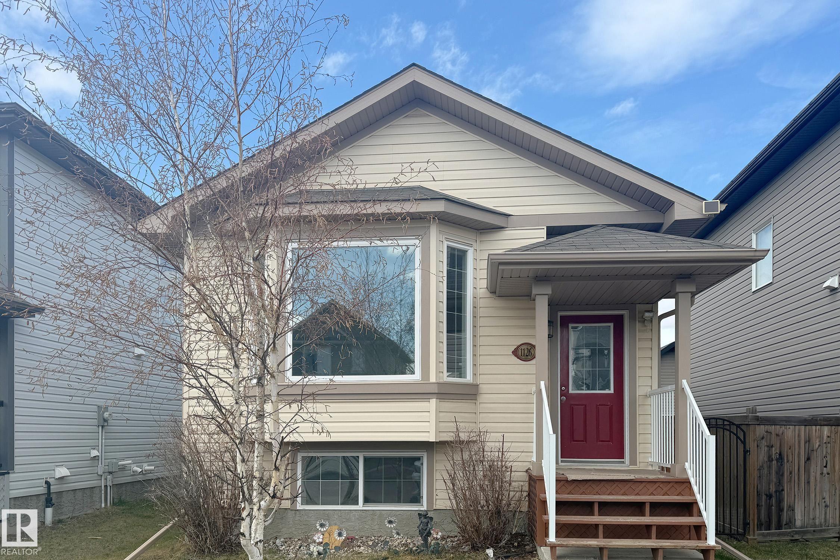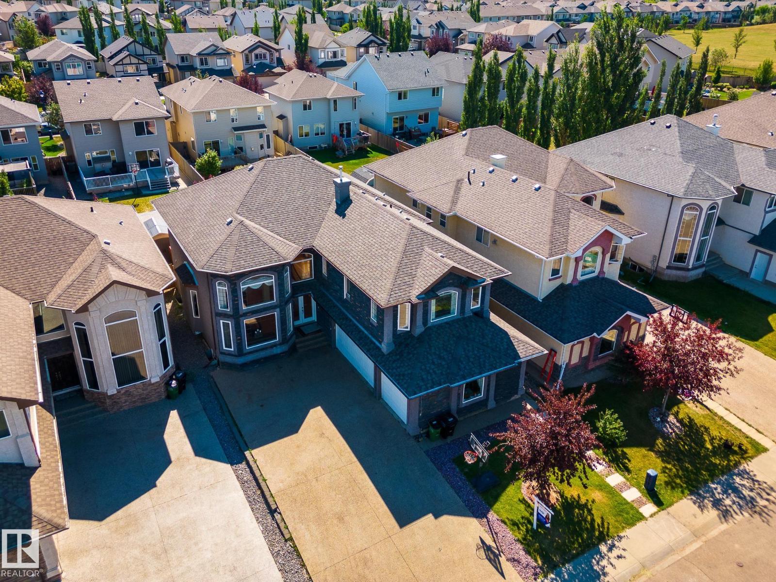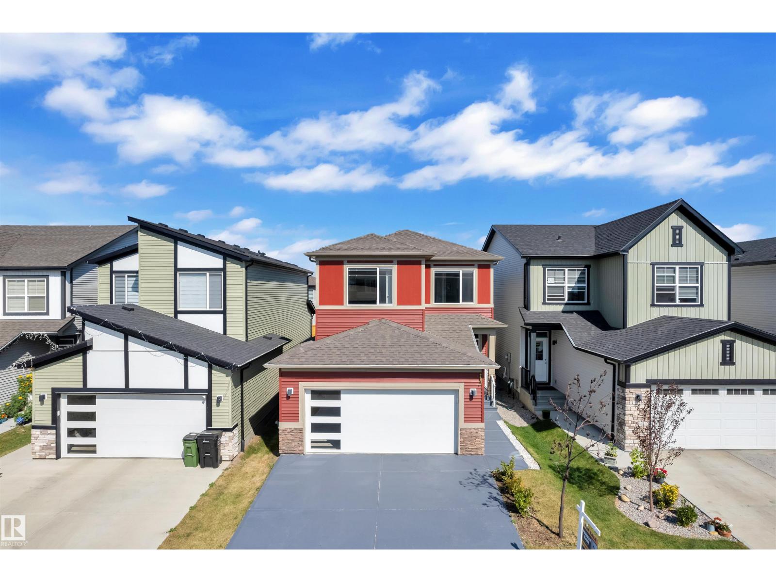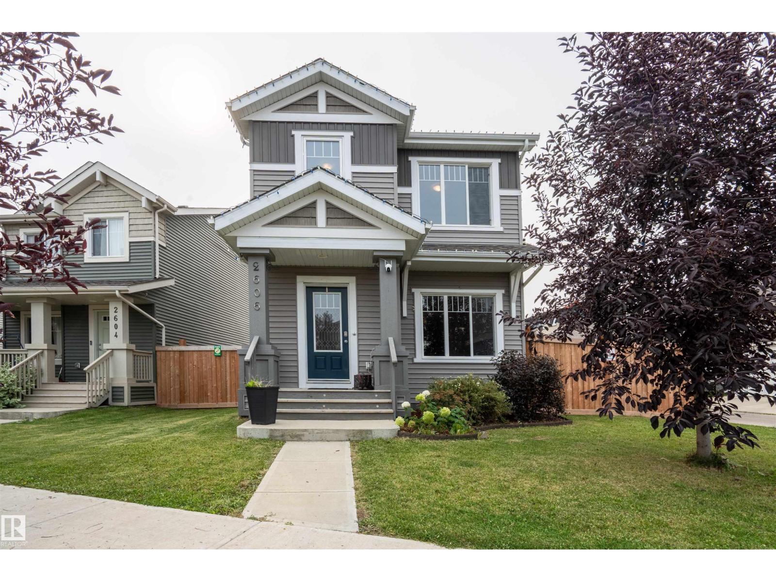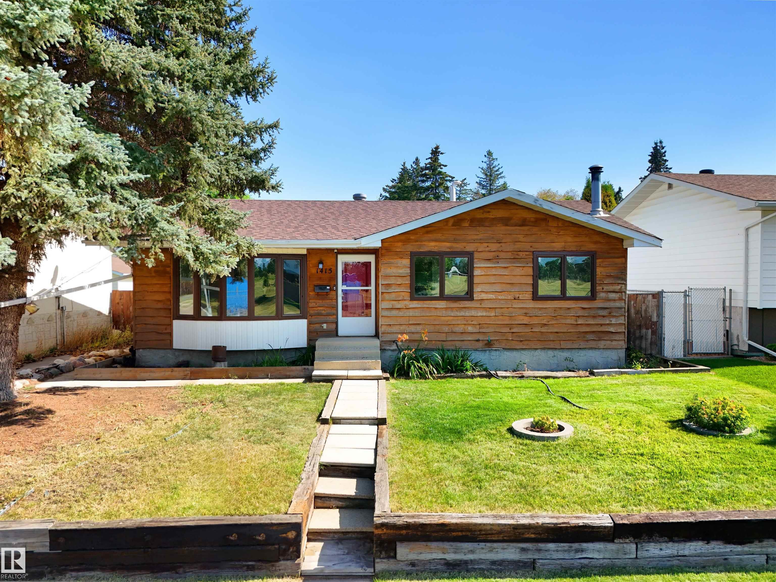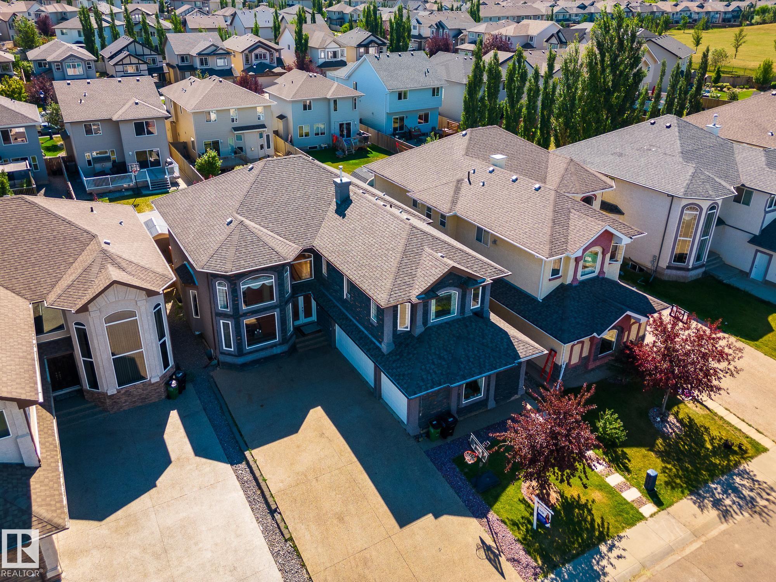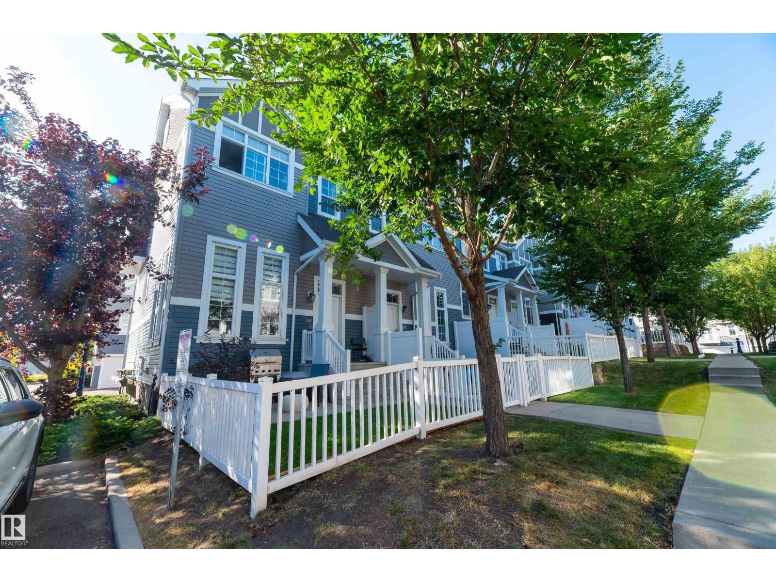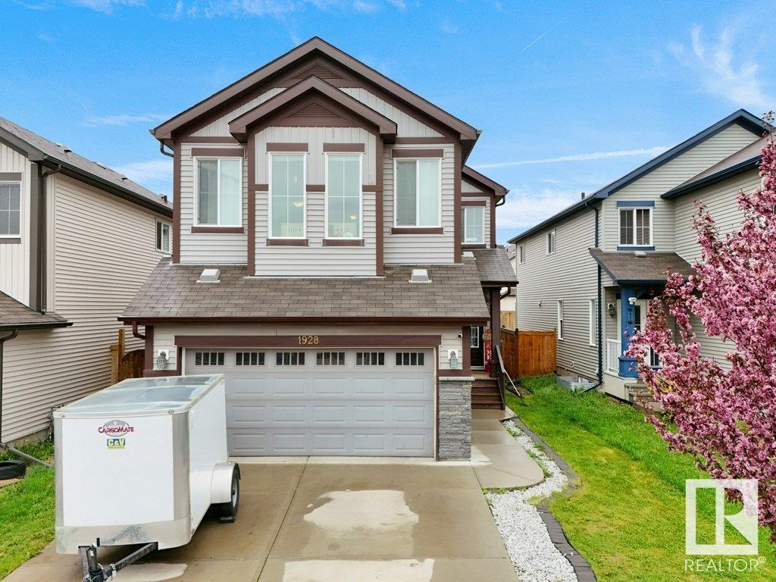
Highlights
Description
- Home value ($/Sqft)$293/Sqft
- Time on Houseful42 days
- Property typeSingle family
- Neighbourhood
- Median school Score
- Year built2015
- Mortgage payment
This stunning 6-bedroom, 4-bathroom single-family home with a double attached garage offers an exceptional layout and is perfectly located in a highly sought-after neighbourhood of Walker— just minutes from top-rated schools, shopping centres, and all major amenities. Step inside to discover a spacious main floor featuring hardwood flooring, a bedroom with a full bath (perfect for guests or multi-generational living), and a beautifully appointed kitchen with granite countertops, rich cabinetry, and ample space for culinary adventures. Upstairs, you’ll find a bright and airy bonus room, ideal for family movie nights or a kids’ play area. The upper level boasts 3 well-sized bedrooms, including two that share a convenient Jack & Jill bathroom, offering both comfort and privacy. Downstairs, the fully finished basement is an in-law suite complete with a second kitchen, 2 bedrooms, a full bathroom, and a spacious living area — a fantastic option for extended family or rental potential. MUST SEE BEFORE IT GOES! (id:63267)
Home overview
- Heat type Forced air
- # total stories 2
- Fencing Fence
- Has garage (y/n) Yes
- # full baths 4
- # total bathrooms 4.0
- # of above grade bedrooms 6
- Subdivision Walker
- Lot size (acres) 0.0
- Building size 2558
- Listing # E4449773
- Property sub type Single family residence
- Status Active
- 6th bedroom 3.505m X 2.972m
Level: Basement - Recreational room 4.674m X 4.851m
Level: Basement - 5th bedroom 3.505m X 3.785m
Level: Basement - Dining room 2.946m X 3.454m
Level: Main - Living room 4.674m X 3.988m
Level: Main - Kitchen 4.394m X 4.699m
Level: Main - 4th bedroom 3.099m X 2.921m
Level: Main - 2nd bedroom 3.505m X 3.378m
Level: Upper - Primary bedroom 4.039m X 4.623m
Level: Upper - 3rd bedroom 3.277m X 3.785m
Level: Upper - Bonus room 5.791m X 6.375m
Level: Upper
- Listing source url Https://www.realtor.ca/real-estate/28655635/1928-51-st-sw-edmonton-walker
- Listing type identifier Idx

$-2,000
/ Month





