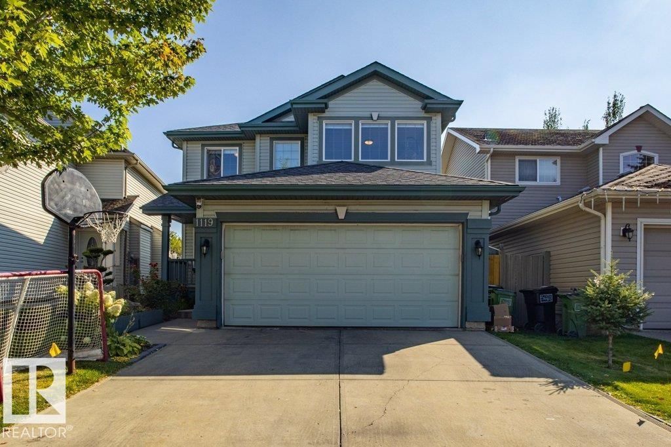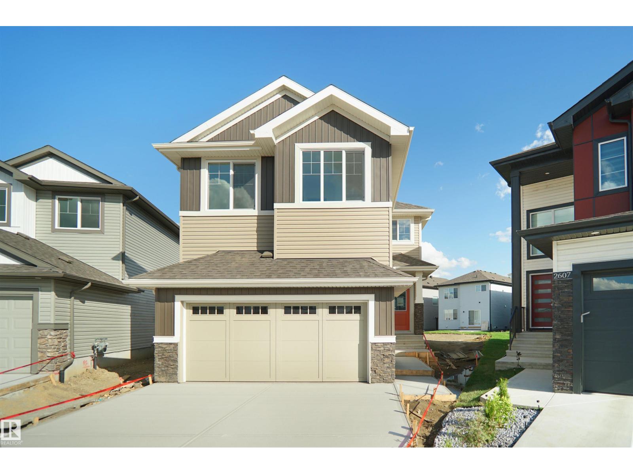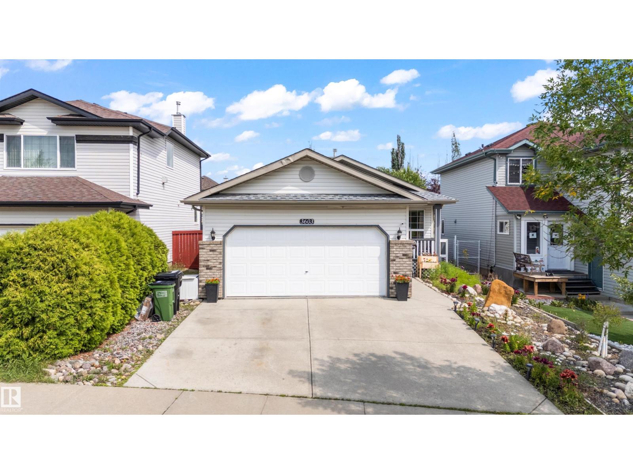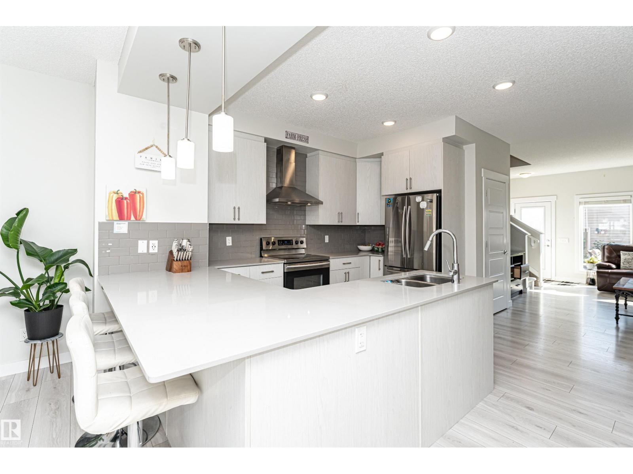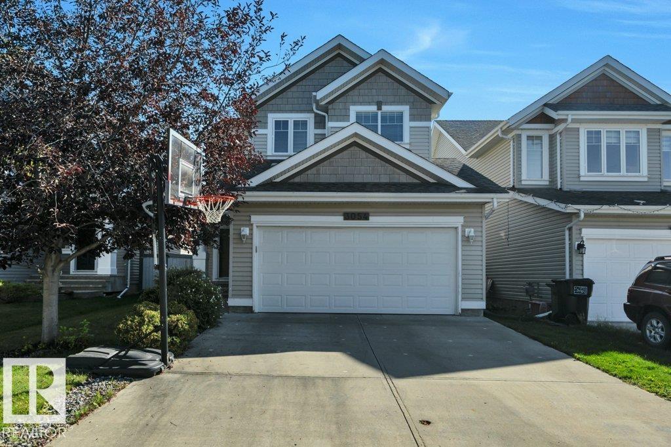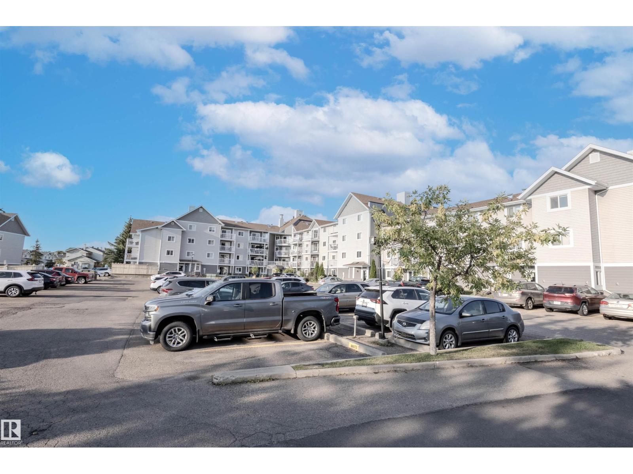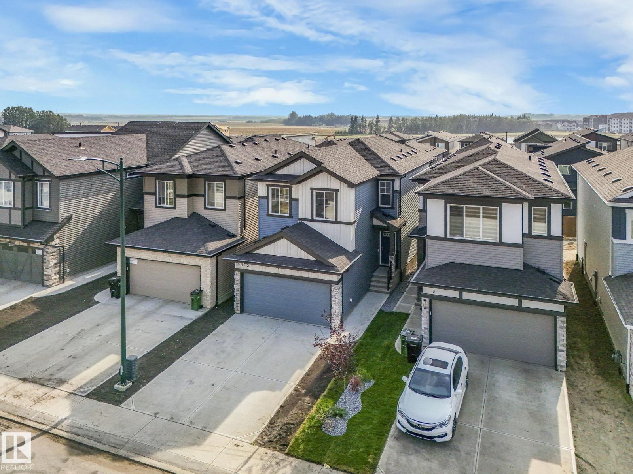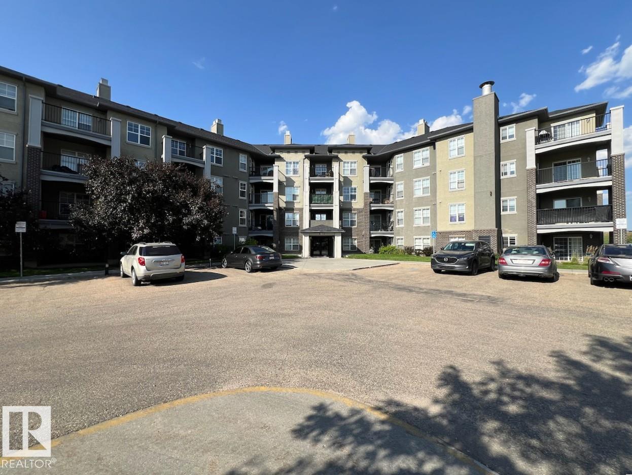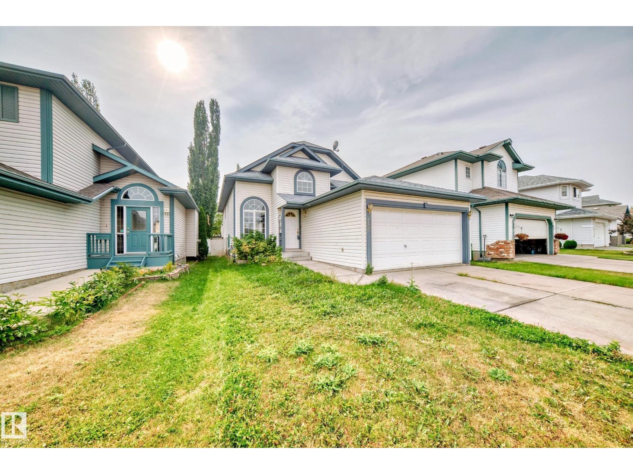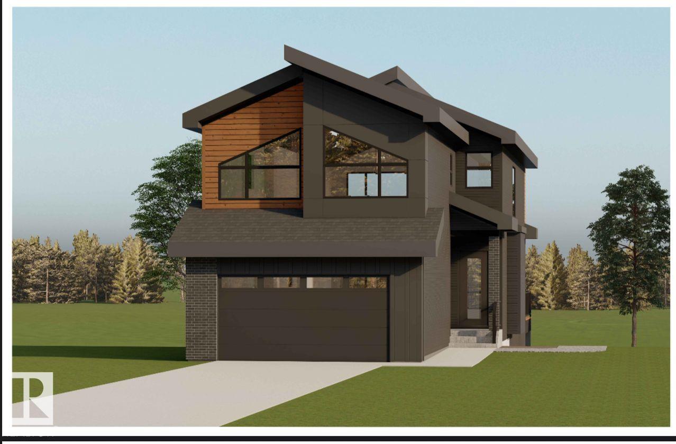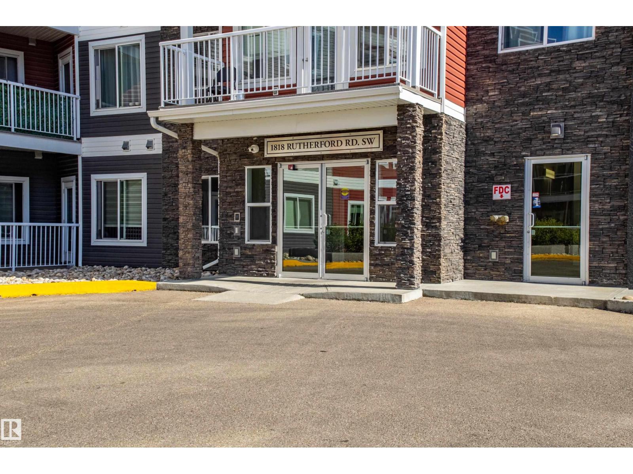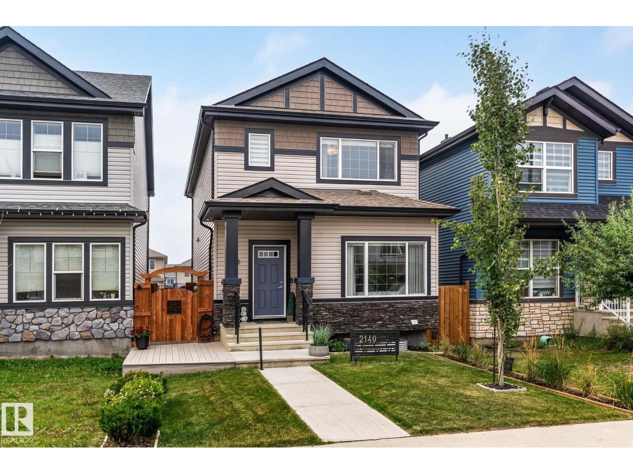
Highlights
Description
- Home value ($/Sqft)$347/Sqft
- Time on Housefulnew 2 days
- Property typeSingle family
- Neighbourhood
- Median school Score
- Lot size3,149 Sqft
- Year built2020
- Mortgage payment
Picture walking into a pristine two-story home where everything flows perfectly - no weekend projects, just pure comfort waiting for you. This showpiece features seamless living spaces including a private main-floor bedroom complete with walk-in shower, plus an additional three bedrooms upstairs (including a primary suite with walk in closet and spa-like bathroom) and laundry room. The real bonus? A bright, independent legal suite with separate entrance that's perfect for income or family - completely self-contained with natural light flooding in (zero dungeon vibes). Two outdoor decks offer morning coffee spots, while your vehicles enjoy an oversized garage and the storage shed handles everything else. Central A/C, smooth pathways throughout, and picture-perfect curb appeal complete the package. Everything you need is nearby - transit, shopping, services - plus you're still covered by the builder's warranty. This isn't just another house, it's your next chapter with income potential and zero compromise. (id:63267)
Home overview
- Cooling Central air conditioning
- Heat type Forced air
- # total stories 2
- Fencing Fence
- Has garage (y/n) Yes
- # full baths 4
- # total bathrooms 4.0
- # of above grade bedrooms 5
- Subdivision Walker
- Directions 2195893
- Lot dimensions 292.59
- Lot size (acres) 0.072298
- Building size 1656
- Listing # E4455708
- Property sub type Single family residence
- Status Active
- 5th bedroom 3.13m X 3.54m
Level: Basement - 2nd kitchen 3.64m X 2.34m
Level: Basement - Living room 3.29m X 5.74m
Level: Main - Dining room 2.76m X 2.74m
Level: Main - Kitchen 4m X 3m
Level: Main - 4th bedroom 3.6m X 3.12m
Level: Main - Primary bedroom 3.67m X 3.85m
Level: Upper - Laundry 1.99m X 1.98m
Level: Upper - 2nd bedroom 3.55m X 3.06m
Level: Upper - 3rd bedroom 3.49m X 2.83m
Level: Upper
- Listing source url Https://www.realtor.ca/real-estate/28802636/2140-51-st-sw-edmonton-walker
- Listing type identifier Idx

$-1,533
/ Month

