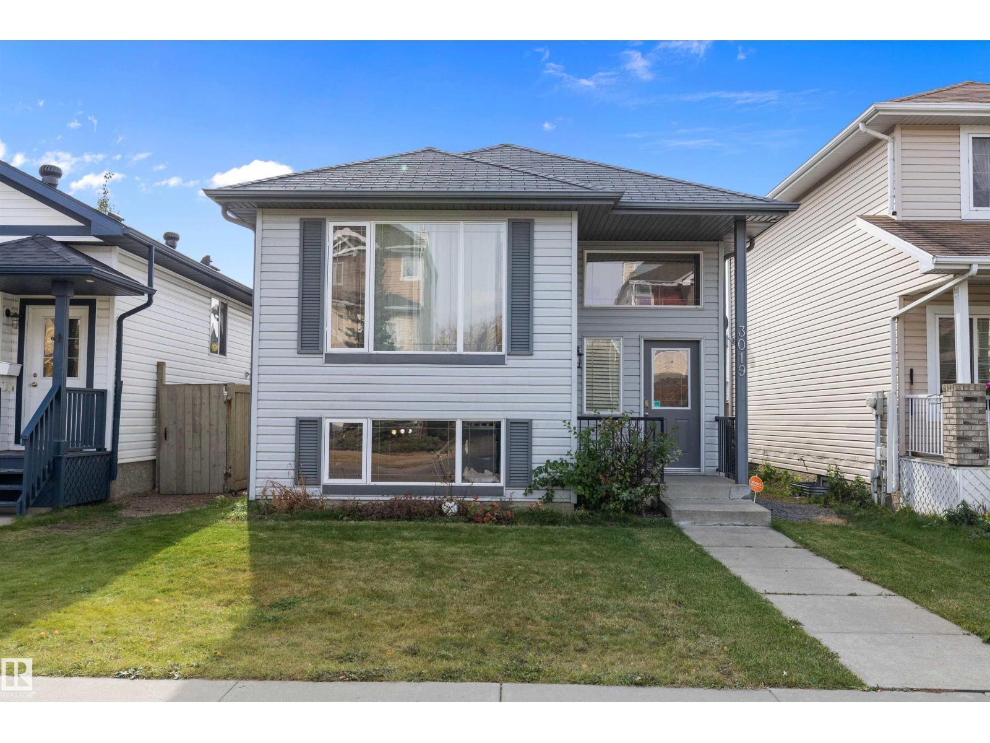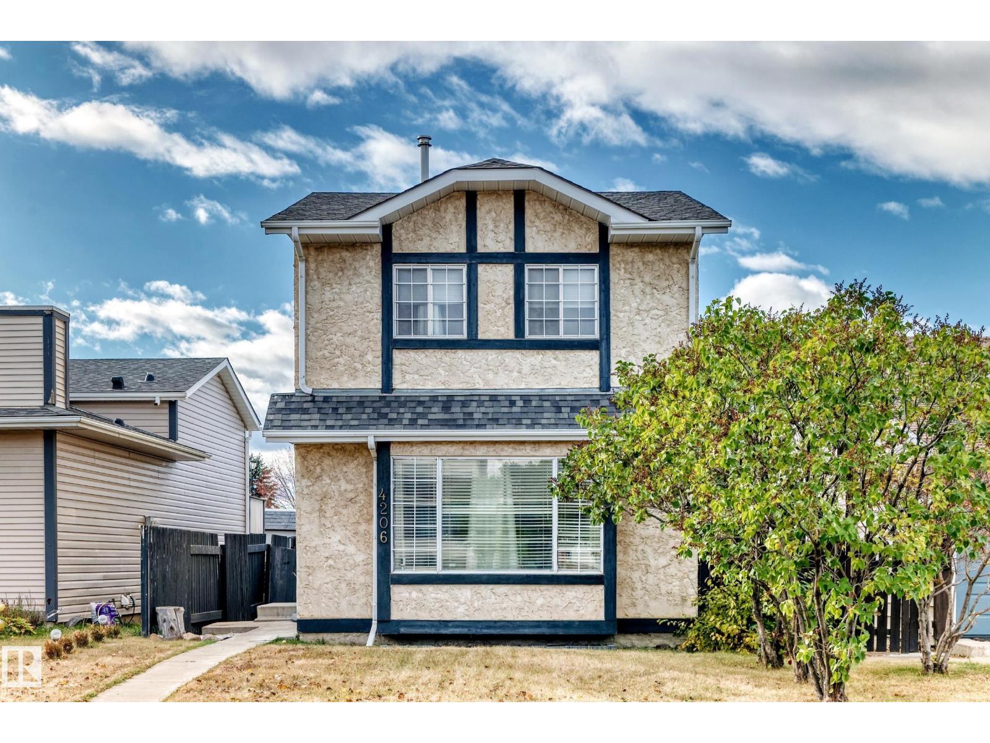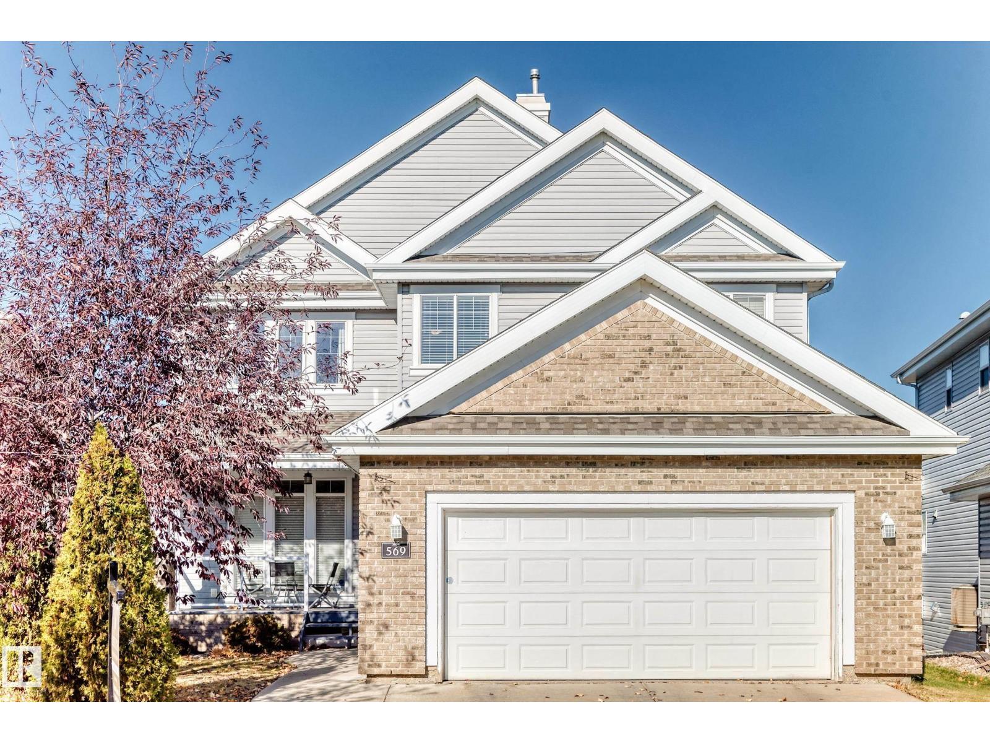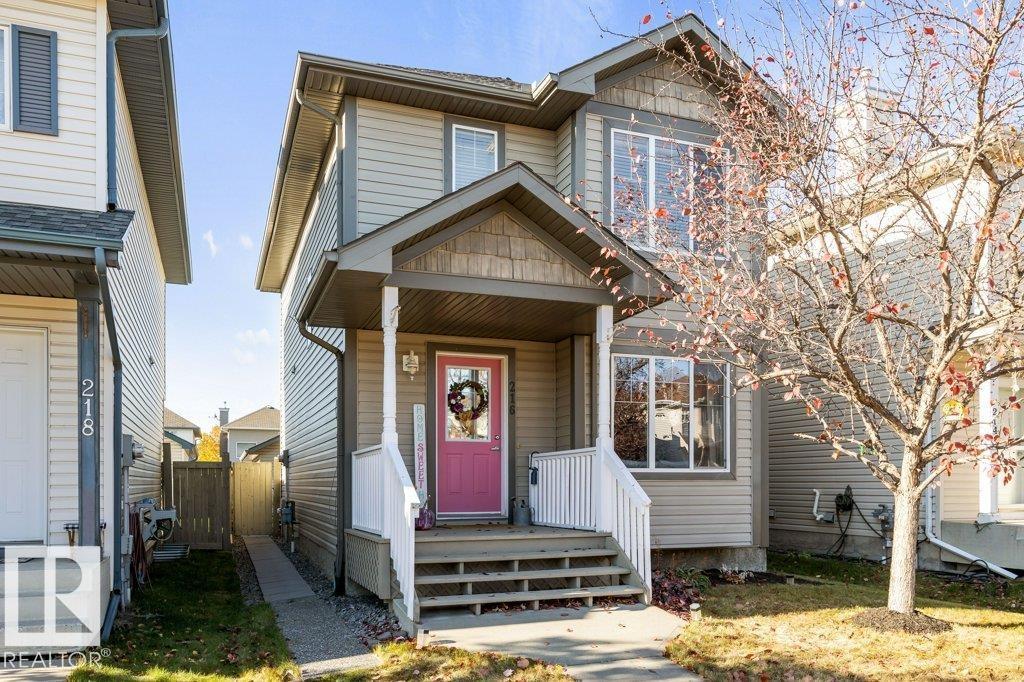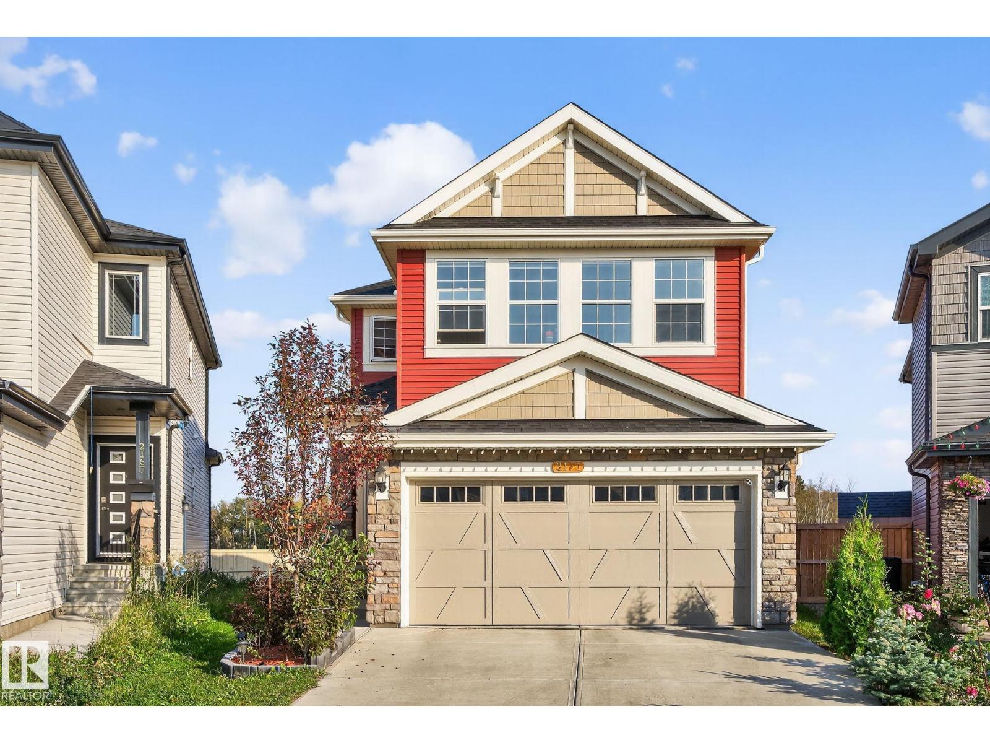
Highlights
Description
- Home value ($/Sqft)$312/Sqft
- Time on Houseful46 days
- Property typeSingle family
- Neighbourhood
- Median school Score
- Lot size7,794 Sqft
- Year built2020
- Mortgage payment
Discover modern family living in Walker, one of Southeast Edmonton’s most sought-after neighbourhoods. This 3-bedroom, 2.5-bath home built in 2020 offers a thoughtful layout with a massive bonus room upstairs, perfect for relaxation or play. The main floor features a spacious living area with a unique feature wall, stylish light fixtures, stainless steel appliances, and quartz countertops. There is also an insulted attached double car garage, perfect for those cold winter days. The unfinished basement provides future potential, while central living flows into an oversized backyard. Step out onto the finished deck or relax on the adjoining concrete pad, ideal for lounging or entertaining. Enjoy access to scenic parks, walking trails, schools, and a welcoming community vibe, all minutes from shopping at Harvest Pointe, the upcoming Movati gym, and quick Anthony Henday access. This home blends modern elegance, functional space, and outdoor living in a vibrant, growing area. (id:63267)
Home overview
- Heat type Forced air
- # total stories 2
- Fencing Fence
- Has garage (y/n) Yes
- # full baths 2
- # half baths 1
- # total bathrooms 3.0
- # of above grade bedrooms 3
- Subdivision Walker
- Directions 2067481
- Lot dimensions 724.1
- Lot size (acres) 0.17892265
- Building size 1810
- Listing # E4456244
- Property sub type Single family residence
- Status Active
- Mudroom 2.6m X 1.98m
Level: Main - Kitchen 2.61m X 4.9m
Level: Main - Living room 4.26m X 4.63m
Level: Main - Dining room 4.28m X 2.66m
Level: Main - Primary bedroom 3.99m X 4.17m
Level: Upper - 3rd bedroom 2.68m X 3.76m
Level: Upper - 2nd bedroom 2.67m X 3.76m
Level: Upper - Bonus room 5.3m X 4.96m
Level: Upper - Laundry 1.58m X 2.05m
Level: Upper
- Listing source url Https://www.realtor.ca/real-estate/28818887/2171-51-st-sw-edmonton-walker
- Listing type identifier Idx

$-1,504
/ Month







