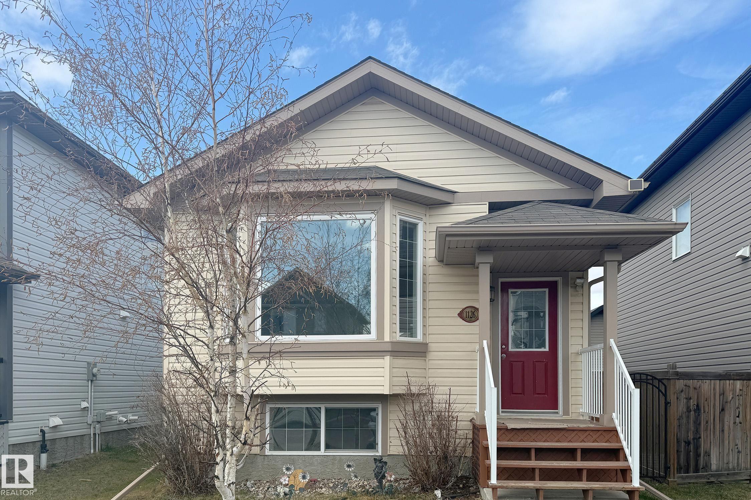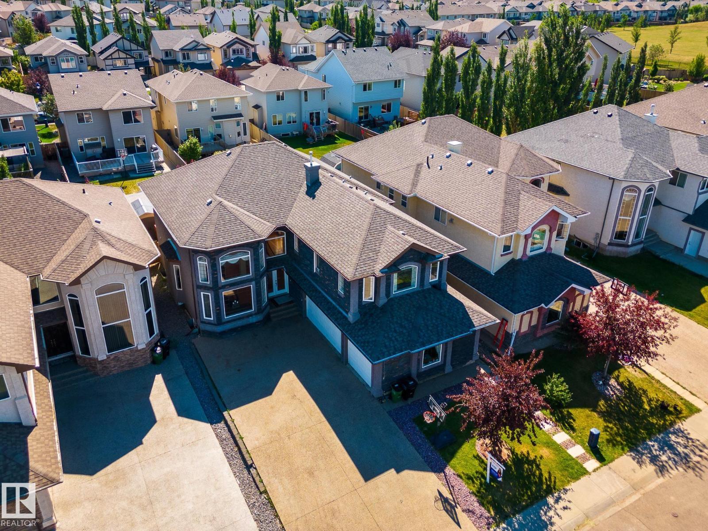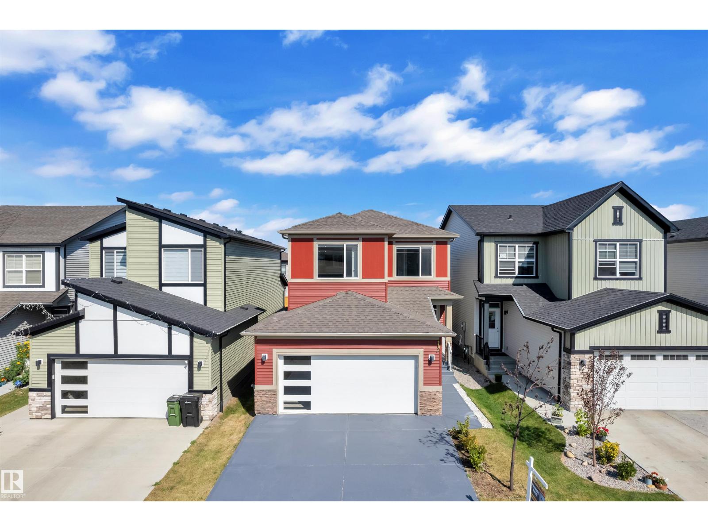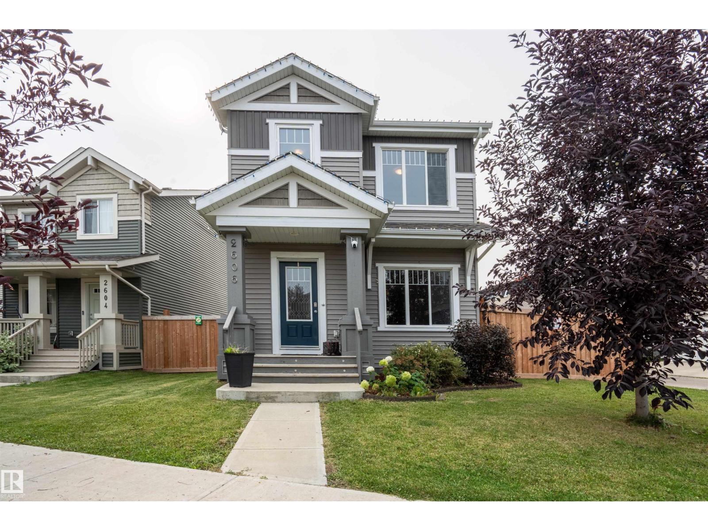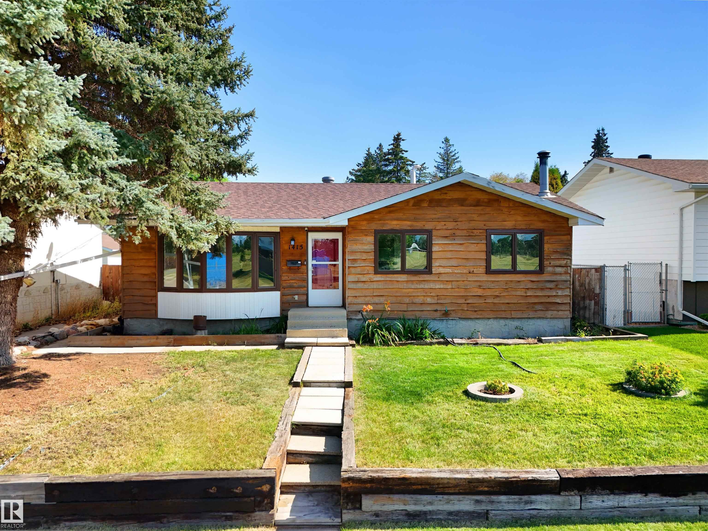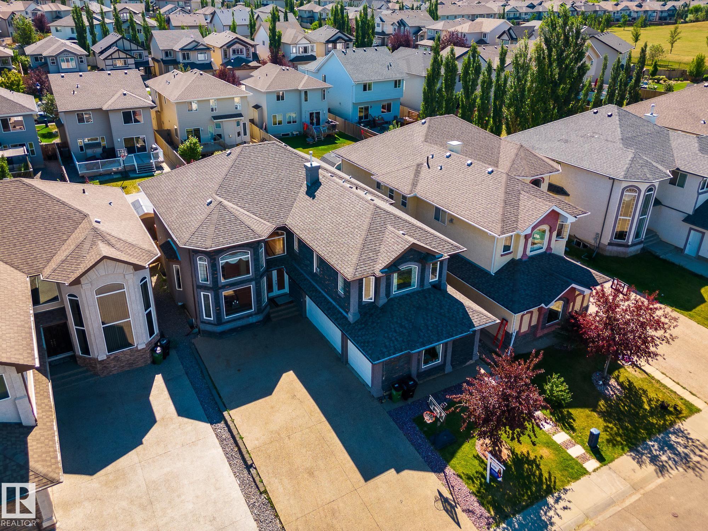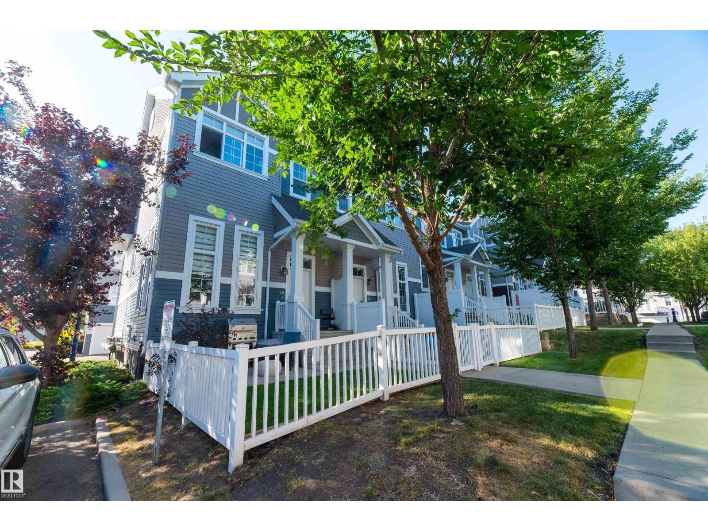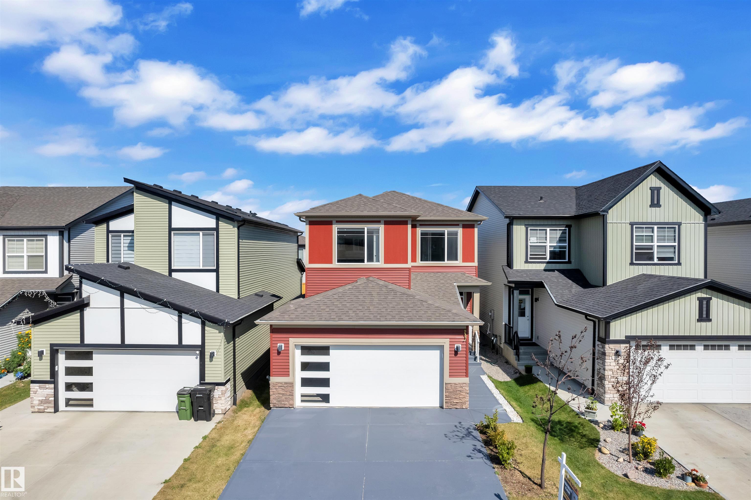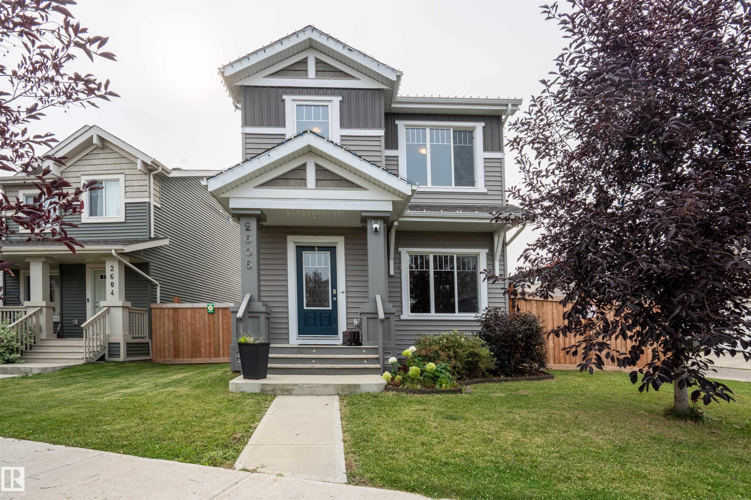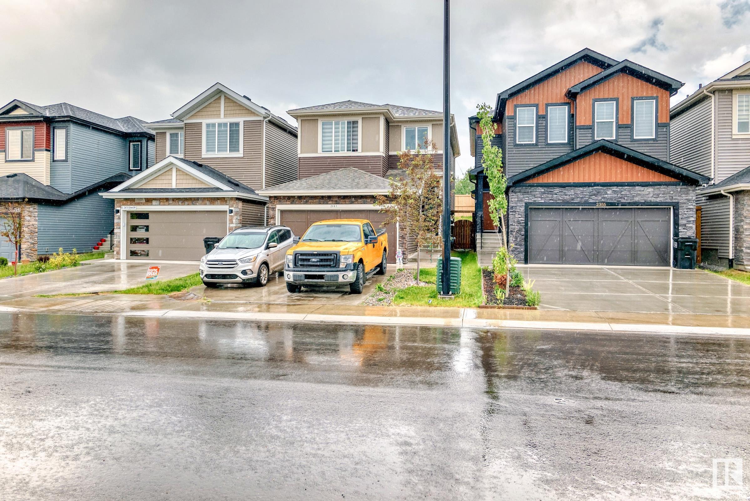
Highlights
This home is
16%
Time on Houseful
80 Days
School rated
6.7/10
Description
- Home value ($/Sqft)$343/Sqft
- Time on Houseful80 days
- Property typeResidential
- Style2 storey
- Neighbourhood
- Median school Score
- Lot size3,245 Sqft
- Year built2022
- Mortgage payment
This beautiful single 2 storey detached home in Walker community was built in 2022 comes with a double attached garage, side entrance to the unfinished basement that the new owner can develop for future rental income. The property offers 3 bedrooms, 2.5 bathrooms, a bonus room, white kitchen cupboards, stainless steel appliances, fully fenced backyard, landscaping with irrigation system so you never have to worry about your lawn looking ugly. Close to shopping centre, public transportation and school. A great community for a young family.
Yinka B Balogun
of Initia Real Estate,
MLS®#E4442835 updated 2 months ago.
Houseful checked MLS® for data 2 months ago.
Home overview
Amenities / Utilities
- Heat type Forced air-1, natural gas
Exterior
- Foundation Concrete perimeter
- Roof Asphalt shingles
- Exterior features Airport nearby, fenced, landscaped, no back lane, paved lane, playground nearby, public transportation, schools, shopping nearby
- # parking spaces 4
- Has garage (y/n) Yes
- Parking desc Double garage attached
Interior
- # full baths 2
- # half baths 1
- # total bathrooms 3.0
- # of above grade bedrooms 3
- Flooring Carpet, laminate flooring, vinyl plank
- Appliances Dishwasher-built-in, dryer, garage control, garage opener, hood fan, refrigerator, stove-electric, washer, curtains and blinds
- Interior features Ensuite bathroom
Location
- Community features Ceiling 9 ft., detectors smoke, no smoking home
- Area Edmonton
- Zoning description Zone 53
Lot/ Land Details
- Lot desc Rectangular
Overview
- Lot size (acres) 301.43
- Basement information Full, unfinished
- Building size 1593
- Mls® # E4442835
- Property sub type Single family residence
- Status Active
Rooms Information
metric
- Kitchen room 13.5m X 8.9m
- Other room 1 7m X 6m
- Bedroom 3 9.1m X 11.4m
- Bonus room 8.5m X 12.6m
- Master room 12.8m X 11.9m
- Other room 2 4.7m X 4.6m
- Bedroom 2 13.9m X 9.1m
- Dining room 10.8m X 8.9m
Level: Main - Living room 13.9m X 12.1m
Level: Main
SOA_HOUSEKEEPING_ATTRS
- Listing type identifier Idx

Lock your rate with RBC pre-approval
Mortgage rate is for illustrative purposes only. Please check RBC.com/mortgages for the current mortgage rates
$-1,456
/ Month25 Years fixed, 20% down payment, % interest
$
$
$
%
$
%

Schedule a viewing
No obligation or purchase necessary, cancel at any time
Nearby Homes
Real estate & homes for sale nearby



