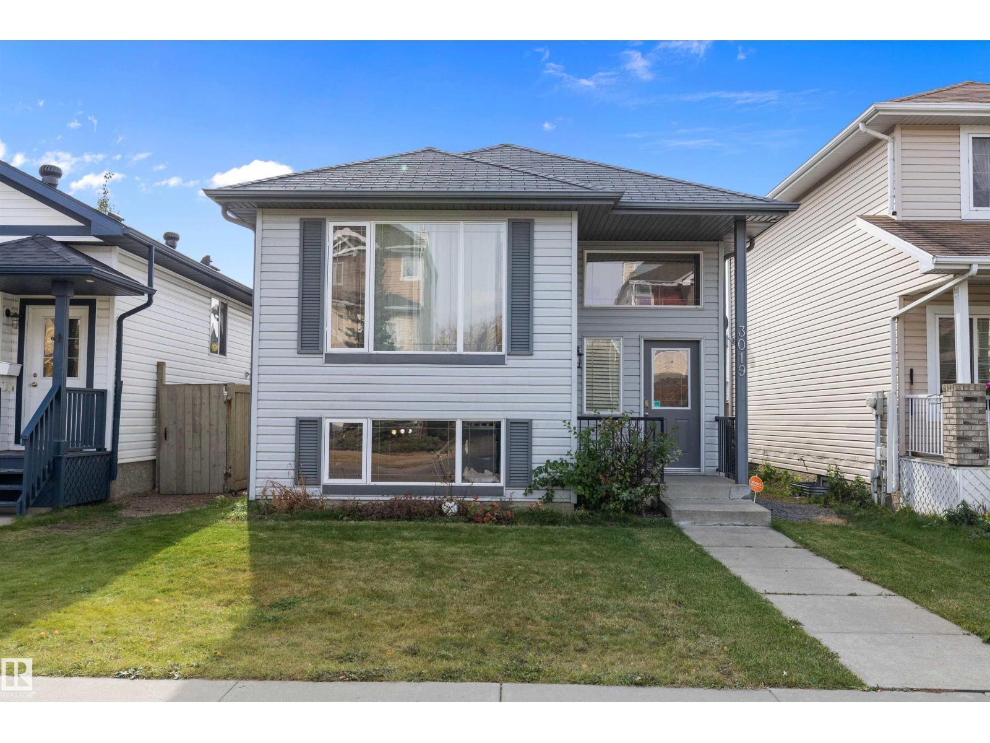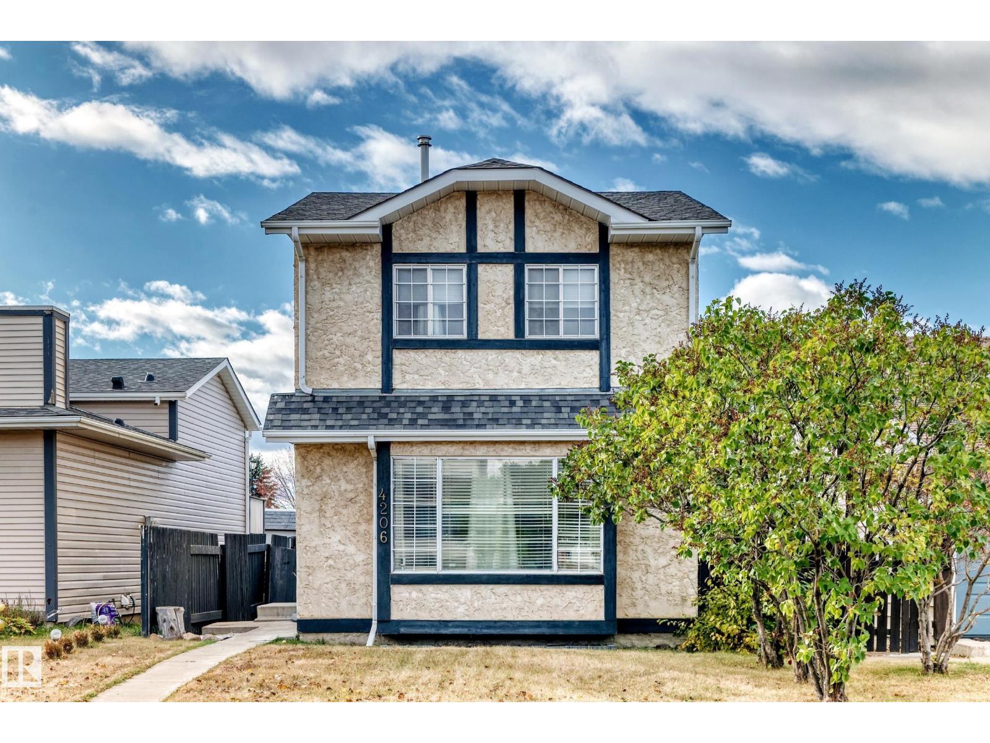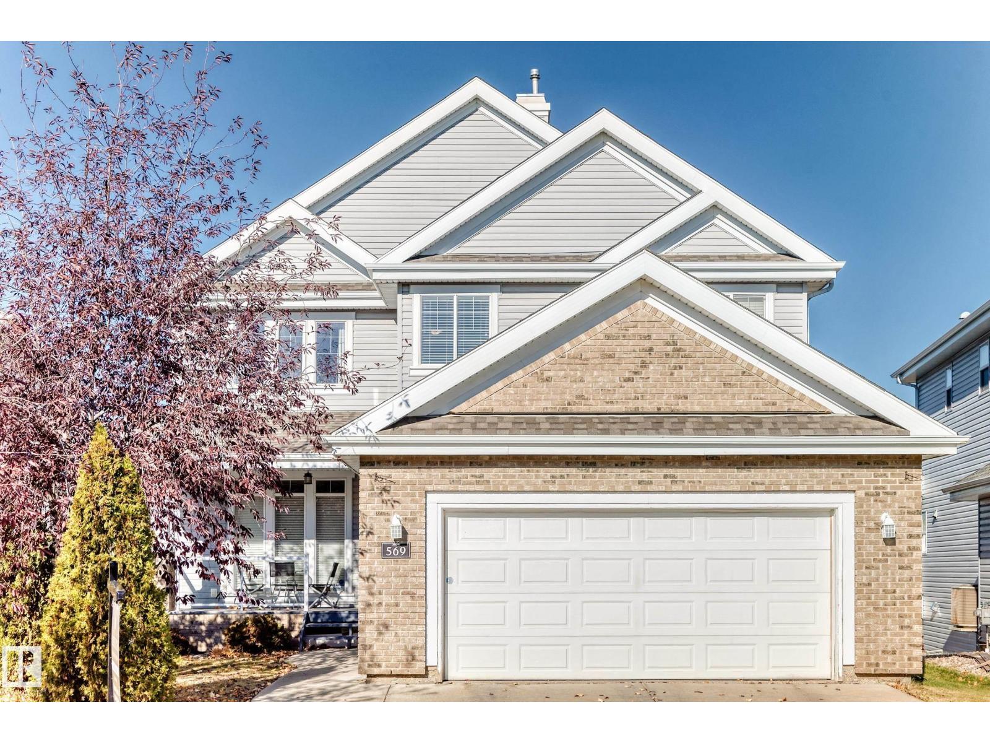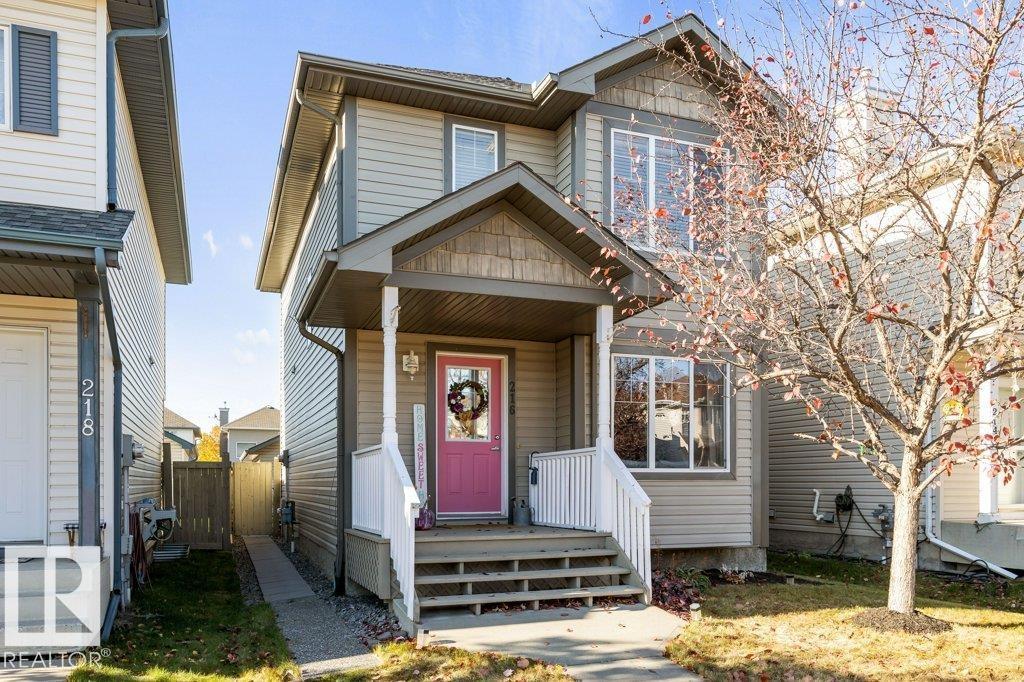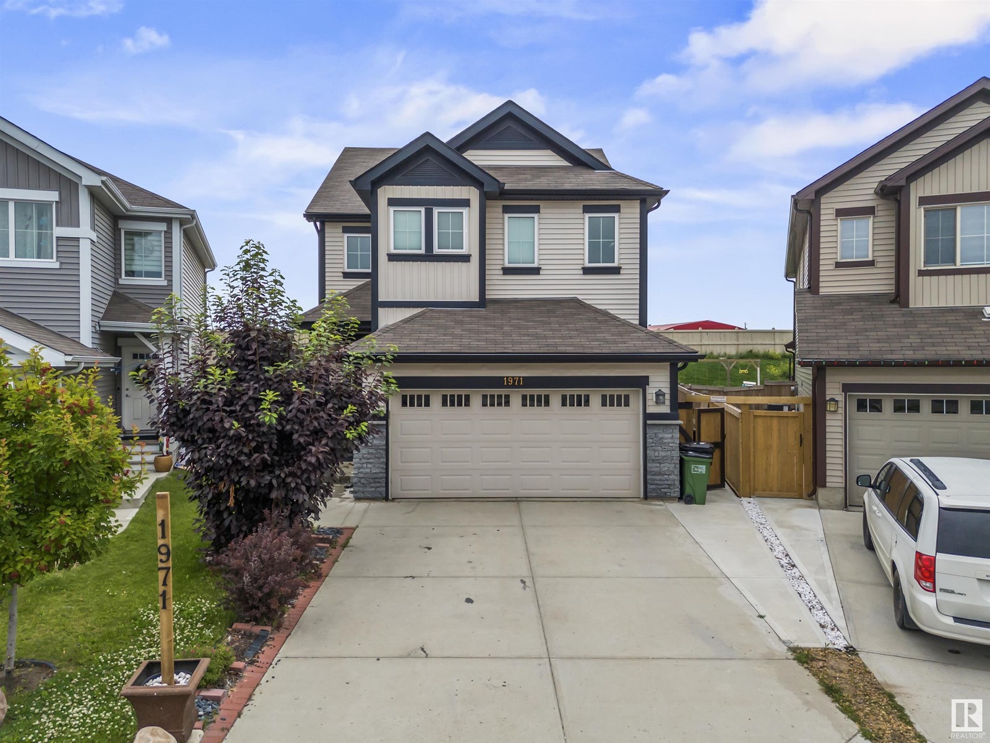
Highlights
Description
- Home value ($/Sqft)$304/Sqft
- Time on Houseful81 days
- Property typeSingle family
- Neighbourhood
- Median school Score
- Lot size5,944 Sqft
- Year built2016
- Mortgage payment
Step into this beautifully maintained 3 BEDROOM, 2.5 BATHROOM home, offering nearly 2000 SQ FT of living space on a charming pie shaped lot. As the original owners, they have cherished this home and now it's ready for its next chapter. The Welcoming front porch leads to a bright, OPEN ENTRYWAY, flowing into the kitchen with GRANITE COUNTERTOPS and a WALK THROUGH PANTRY. The adjacent dining area overlooks a spacious and CUSTOM CONCRETE PATIO in the backyard to enjoy morning coffee and ideal for entertainment. Upstairs, revel in a bright bonus room, a primary bedroom with an ensuite bath and his-and-hers walk-in closets, plus two more bedrooms and a second bathroom. Location perfection: a swift 3-minute drive or a leisurely 15-minute stroll to Harvest Pointe, offering Walmart, Sobeys, Superstore, Shoppers, gym, banks, pet shops, registry and diverse dining options. A 20-minute drive to the airport, walking distance to schools and public transport, and easy access to Anthony Henday Highway. FURNITURE IS NEG. (id:63267)
Home overview
- Heat type Forced air
- # total stories 2
- Fencing Fence
- Has garage (y/n) Yes
- # full baths 2
- # half baths 1
- # total bathrooms 3.0
- # of above grade bedrooms 3
- Subdivision Walker
- Lot dimensions 552.17
- Lot size (acres) 0.13643934
- Building size 1974
- Listing # E4450638
- Property sub type Single family residence
- Status Active
- Dining room 3.35m X 2.78m
Level: Main - Kitchen 3.36m X 3.87m
Level: Main - Living room 4.26m X 3.98m
Level: Main - Bonus room 3.96m X 4.13m
Level: Upper - 2nd bedroom 3.54m X 3.7m
Level: Upper - Primary bedroom 3.97m X 6.07m
Level: Upper - 3rd bedroom 3.54m X 3.54m
Level: Upper
- Listing source url Https://www.realtor.ca/real-estate/28677025/1971-51-street-sw-sw-edmonton-walker
- Listing type identifier Idx

$-1,600
/ Month







