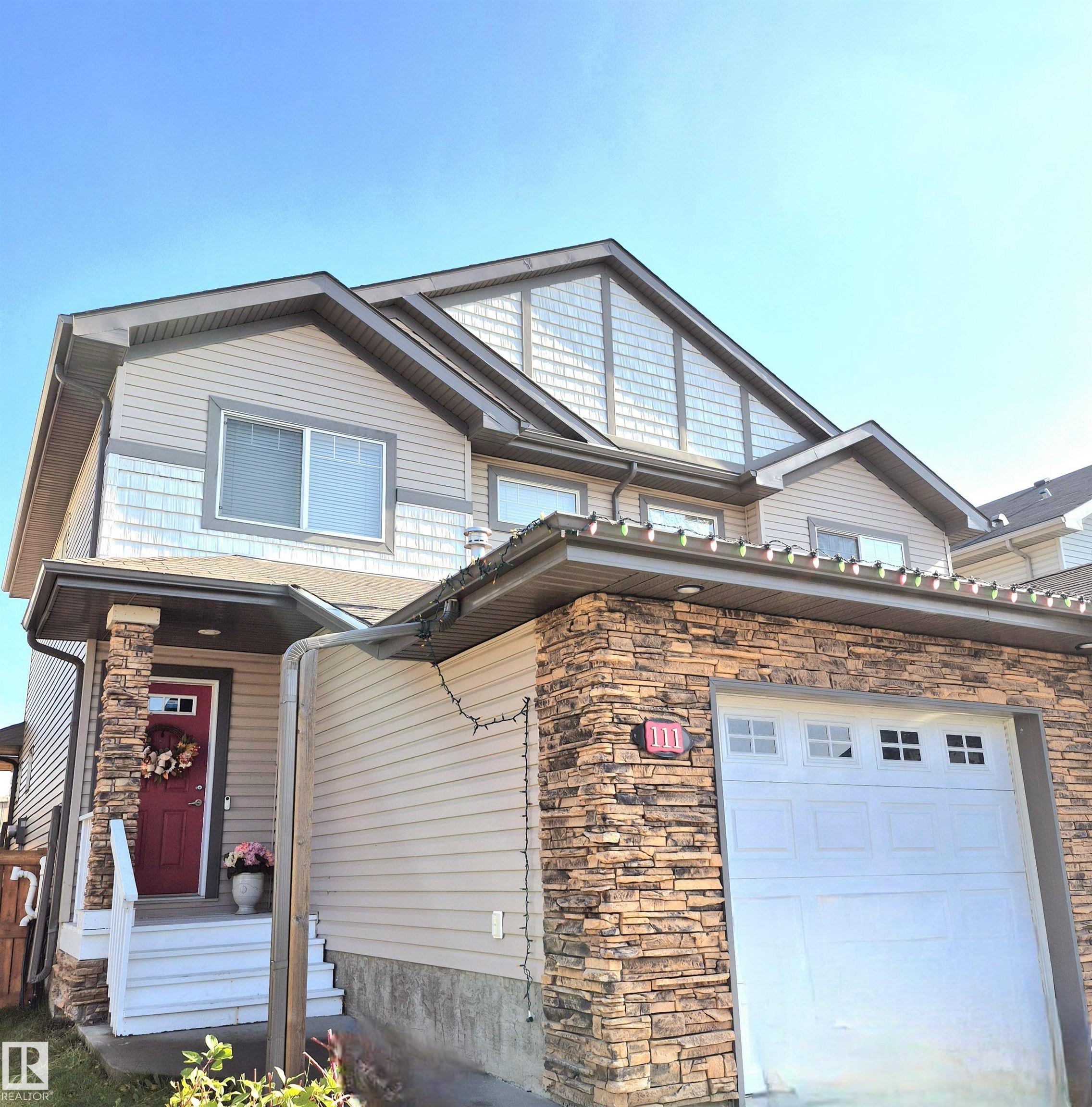This home is hot now!
There is over a 80% likelihood this home will go under contract in 15 days.

Stunning 5-Bedroom Family Home – Fully Updated & Move-In Ready! Looking for space, style, and comfort? This home has it all! With 3 bright bedrooms upstairs and 2 additional bedrooms in the fully finished basement, there’s room for the whole family — plus a handy basement kitchenette perfect for guests or extended family. Basement and the main floor feature washer/dryer hookups for ultimate convenience. Why You’ll Love This Home: 3.5 modern bathrooms, including a full basement bath. Brand-new stainless steel appliances. Freshly painted throughout – clean, modern, and inviting. Heated garage for cozy winters. Air conditioning to stay cool all summer. Open-concept main floor flooded with natural light. Prime Location: Quick access to Anthony Henday for stress-free commutes. Minutes to plazas, schools, parks & walking trails. Steps to bus stops – super convenient! The Perfect Blend of Comfort, Convenience & Charm. Move right in and enjoy a home that truly has it all. This rare gem won't last long

