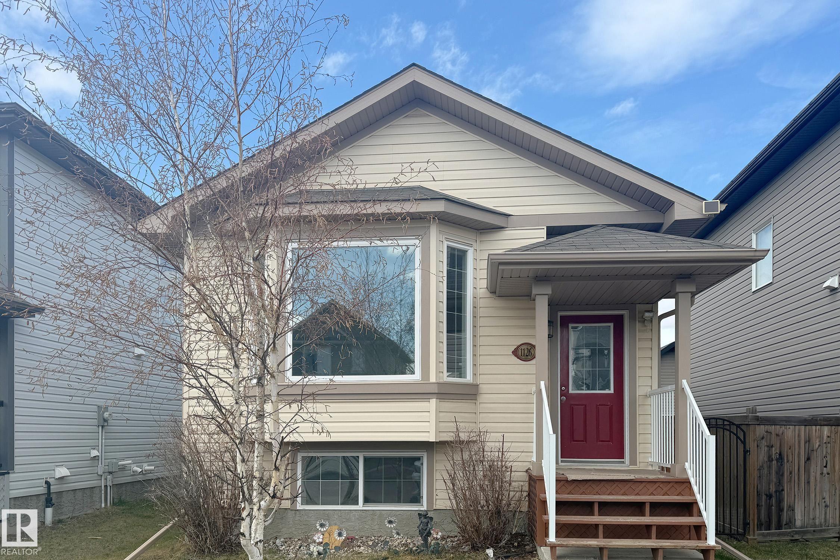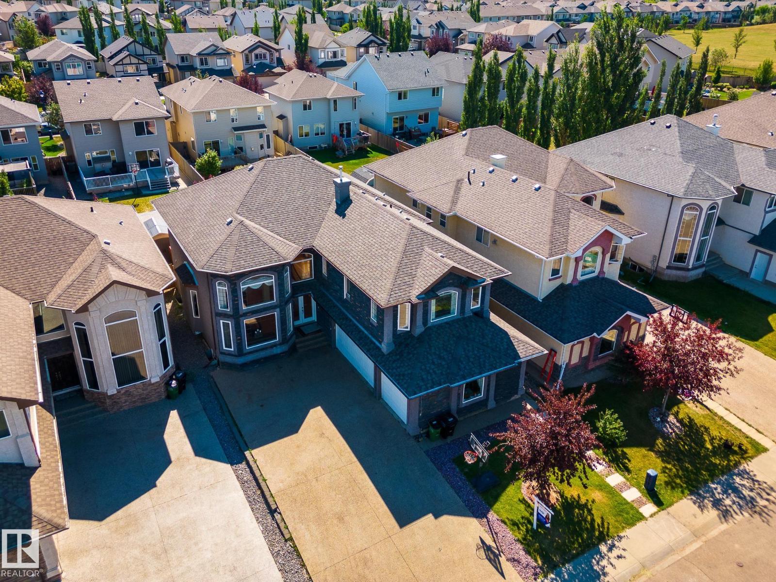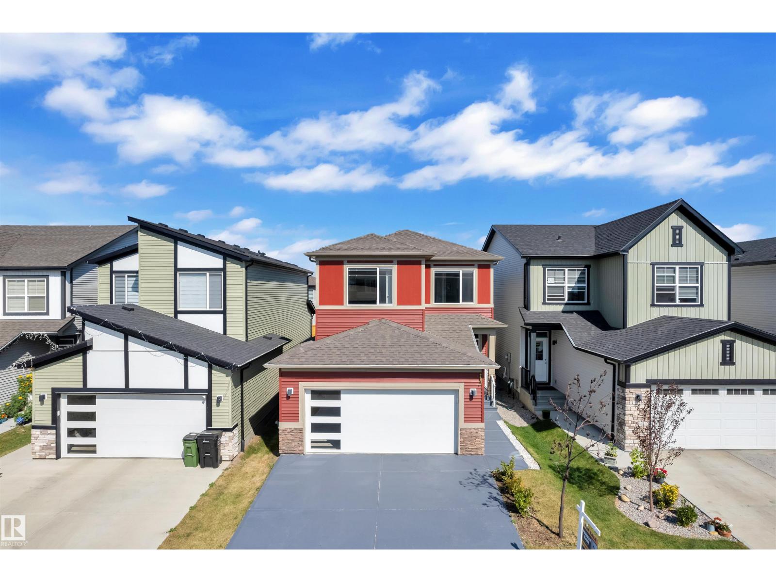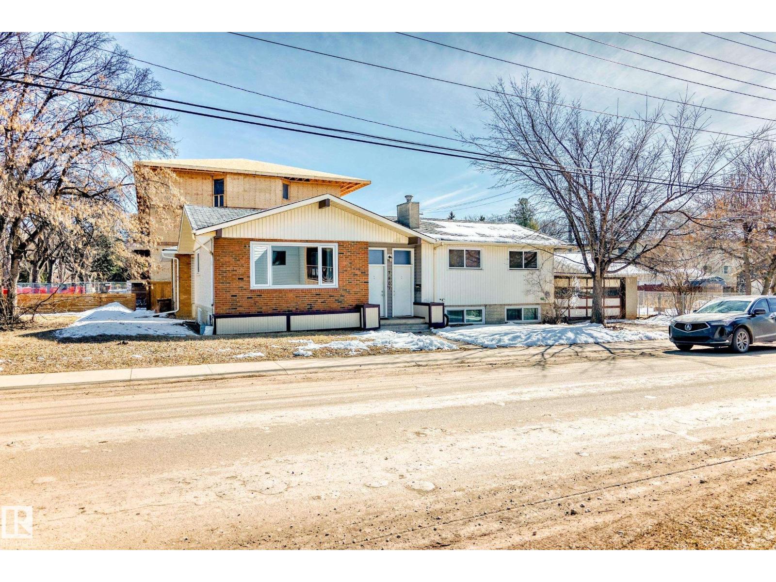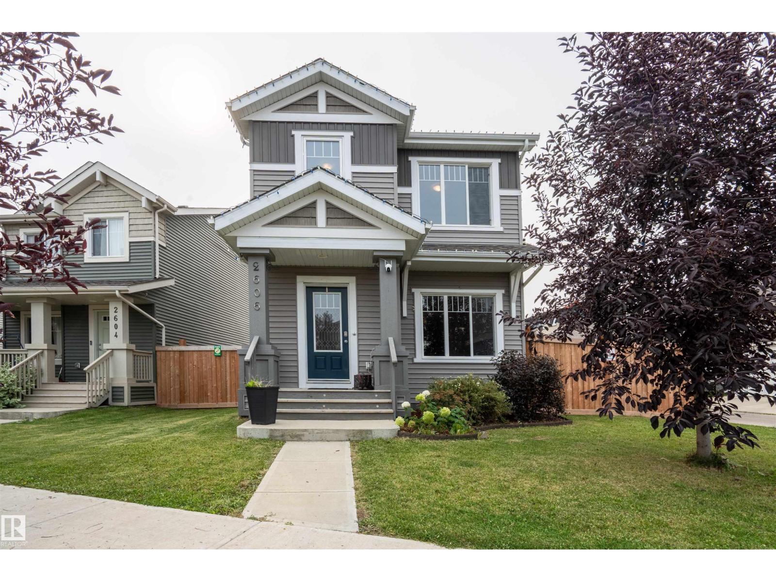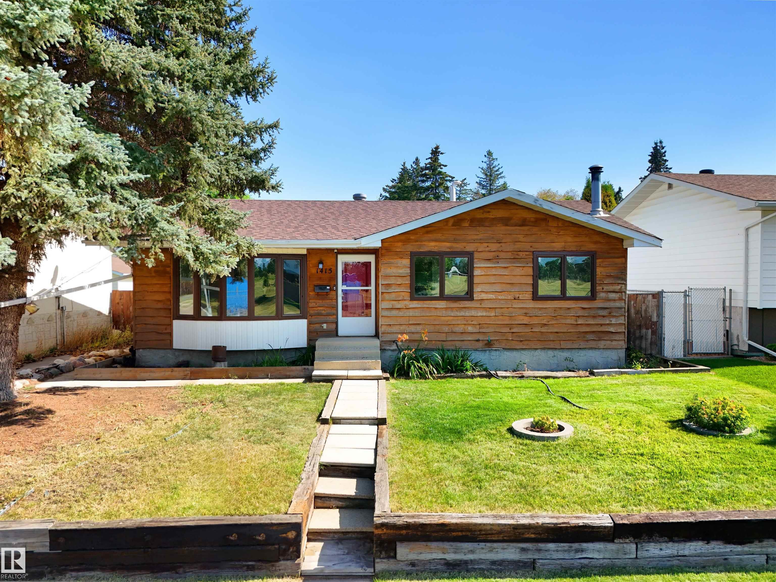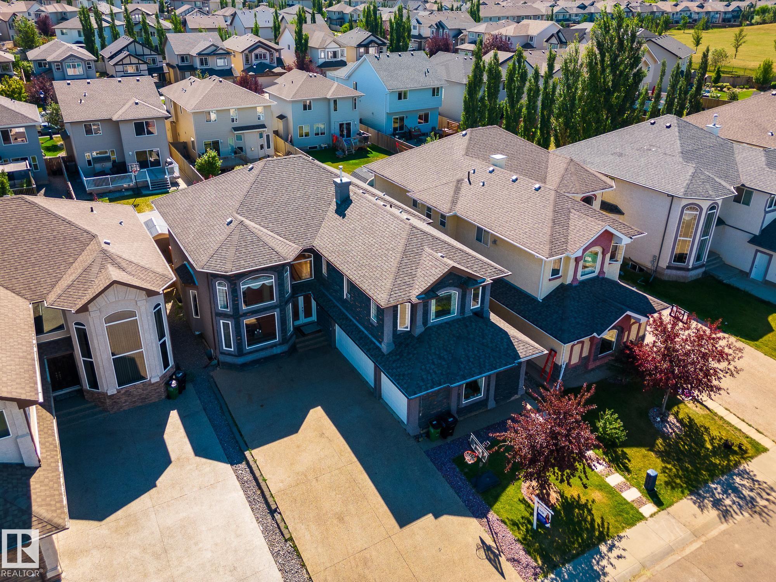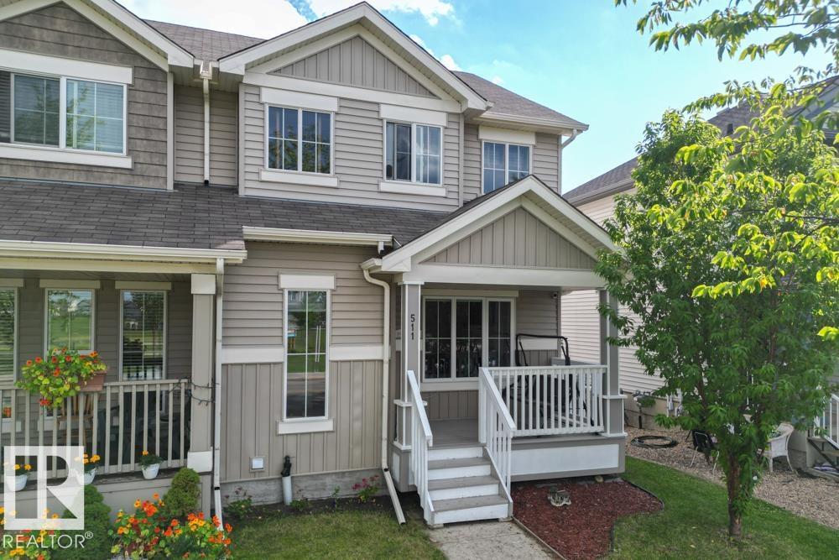
Highlights
Description
- Home value ($/Sqft)$330/Sqft
- Time on Houseful23 days
- Property typeSingle family
- Neighbourhood
- Median school Score
- Lot size2,779 Sqft
- Year built2011
- Mortgage payment
Fully finished and fabulously located! This 4-bedroom, 2.5-bath half duplex in Walker is perfectly positioned right across from Walker Park and offers over 1,660 sq ft of total living space—ideal for growing families or multi-generational living. The main floor welcomes you with a spacious living room featuring a gas fireplace, a bright bay-window dining area, and a stylish kitchen with loads of cabinetry. Upstairs, enjoy a king-sized primary suite with walk-in closet, two additional bedrooms, and a full bath. The finished basement adds even more value with a 4th bedroom, a private 3-piece ensuite, a large rec room, and convenient laundry space. Outside, you’ll love the fully fenced backyard, raised deck, and oversized double garage. Steps to schools, shopping, playgrounds, and transit—plus quick access to the Henday and Ellerslie Road. This home is move-in ready and checks every box! (id:63267)
Home overview
- Heat type Forced air
- # total stories 2
- Fencing Fence
- Has garage (y/n) Yes
- # full baths 2
- # half baths 1
- # total bathrooms 3.0
- # of above grade bedrooms 4
- Subdivision Walker
- Lot dimensions 258.2
- Lot size (acres) 0.06380035
- Building size 1253
- Listing # E4452670
- Property sub type Single family residence
- Status Active
- Recreational room 4.31m X 3.71m
Level: Basement - 4th bedroom 4.06m X 3.58m
Level: Basement - Laundry 2.72m X 1.84m
Level: Basement - Utility 2.22m X 1.8m
Level: Basement - Storage 1.62m X 1.79m
Level: Basement - Living room 5.33m X 4.59m
Level: Main - Kitchen 4.75m X 5.11m
Level: Main - 2nd bedroom 3.73m X 2.76m
Level: Upper - Primary bedroom 3.75m X 3.8m
Level: Upper - 3rd bedroom 3.51m X 2.92m
Level: Upper
- Listing source url Https://www.realtor.ca/real-estate/28727053/511-watt-bv-sw-edmonton-walker
- Listing type identifier Idx

$-1,101
/ Month





