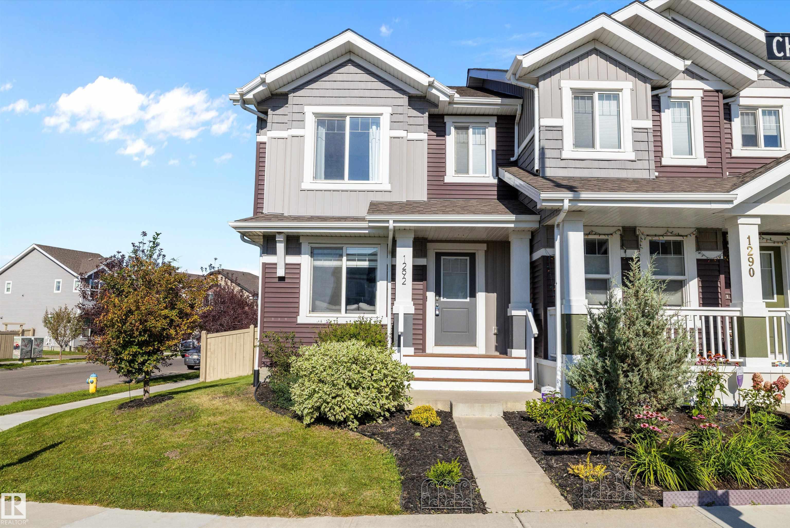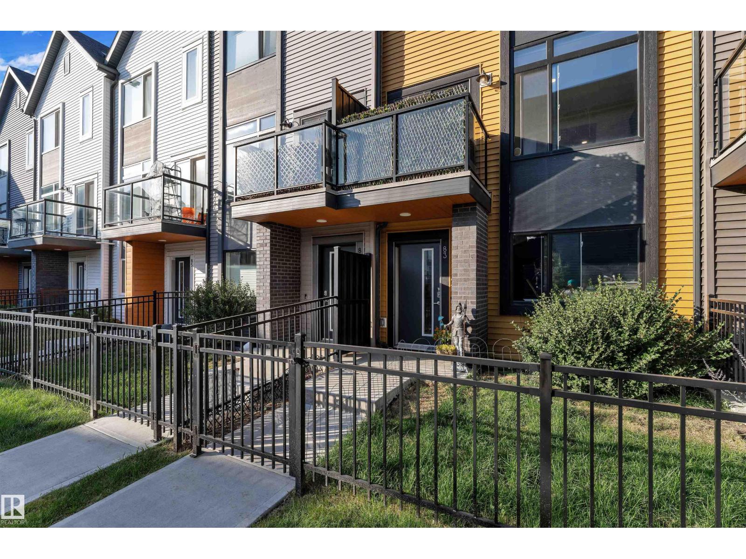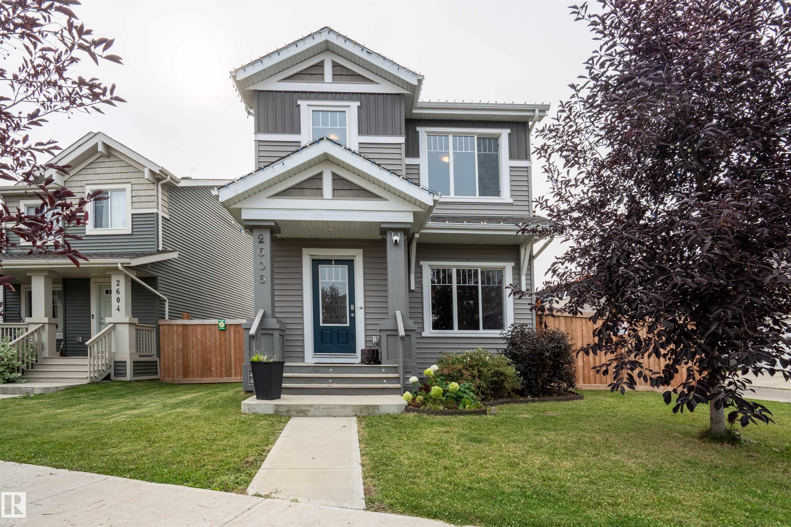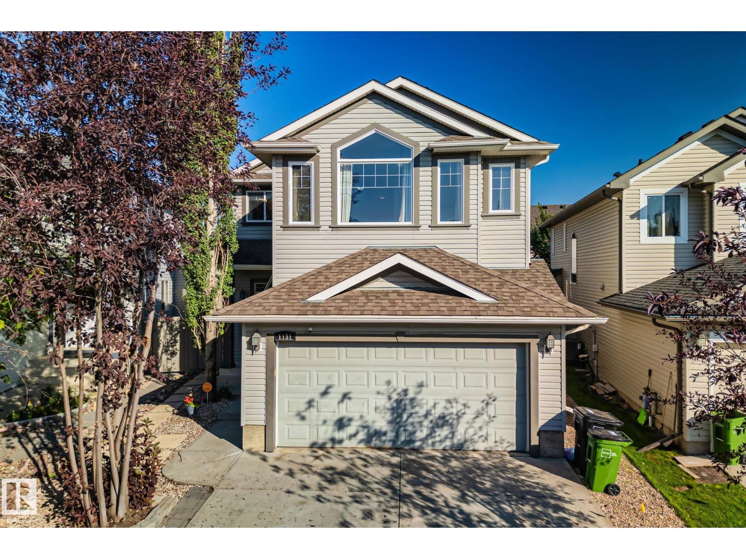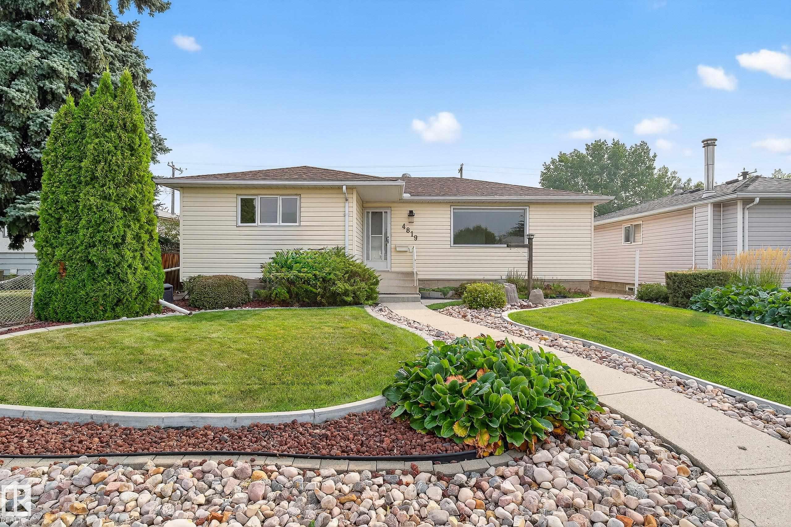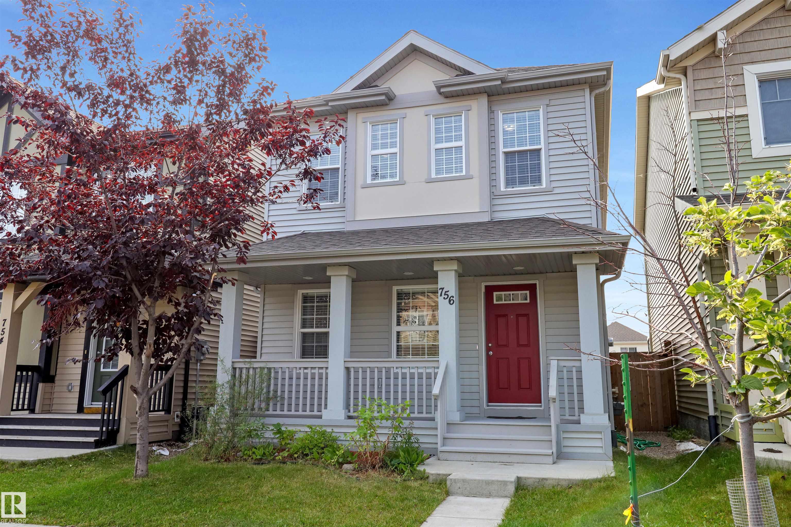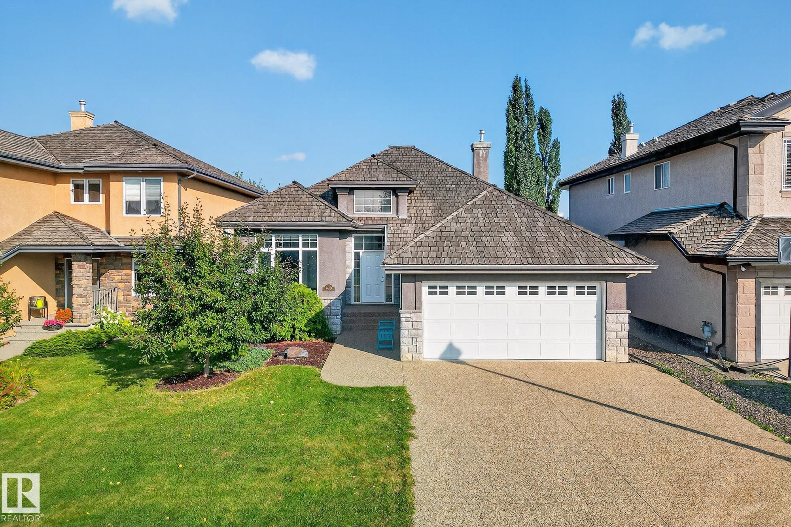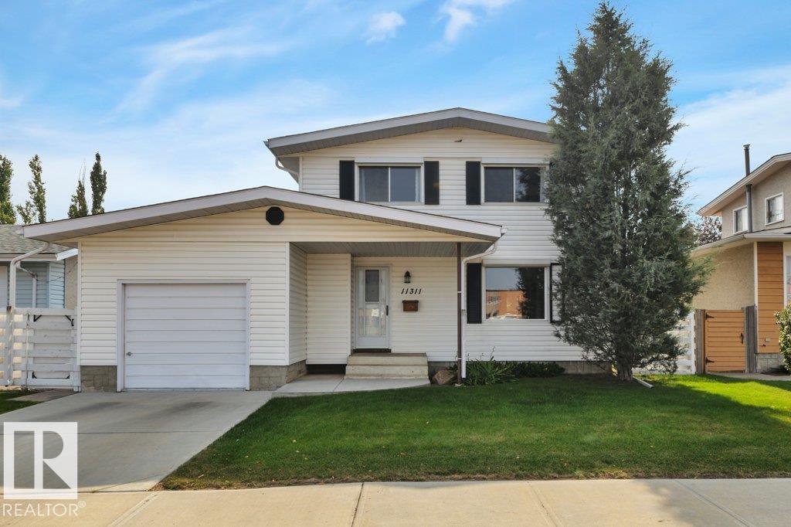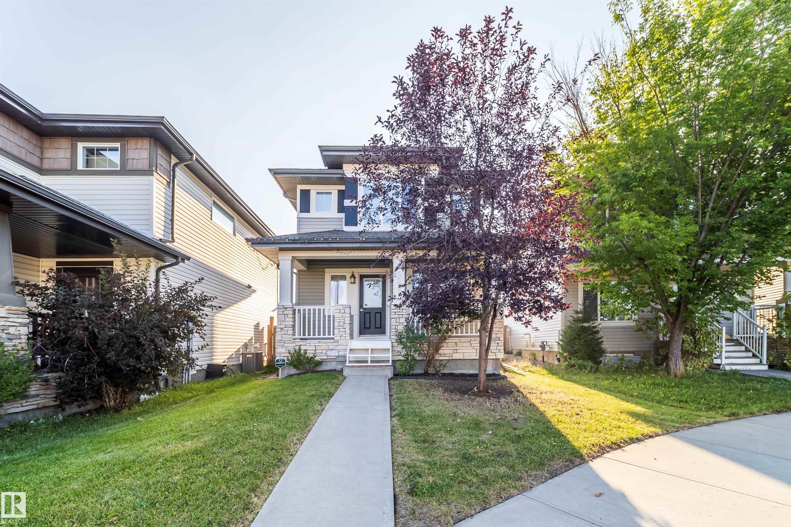- Houseful
- AB
- Edmonton
- Terwillegar South
- 5115 Terwillegar Bv NW
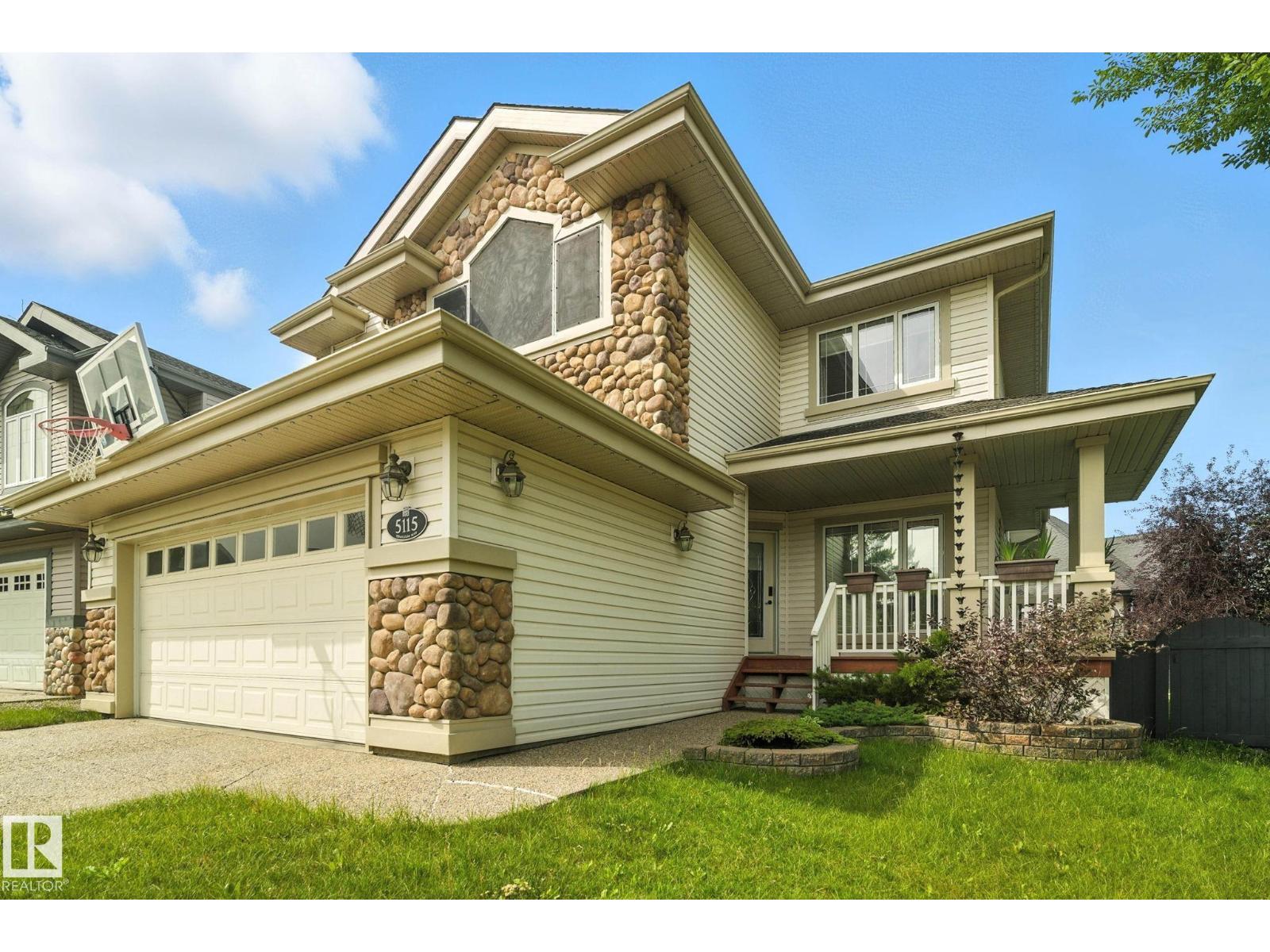
Highlights
Description
- Home value ($/Sqft)$305/Sqft
- Time on Houseful42 days
- Property typeSingle family
- Neighbourhood
- Median school Score
- Year built2006
- Mortgage payment
This beautifully renovated 5-bedroom home in desirable Terwillegar offers nearly 2,500 square feet of upscale living space. From the moment you step inside, you’ll notice the modern upgrades throughout — including a fully updated kitchen with high-end cabinetry, quartz countertops, new appliances, and luxury vinyl plank flooring that continues into the refreshed bathrooms. The spacious and functional layout includes a main floor flex room, a cozy living room with remote-controlled fireplace, a bonus room upstairs, and a fully finished basement with insulated Dricore flooring, soundproofing, and a large rec room. Thoughtful extras include a new 60-gallon hot water tank, in-ceiling audio, CAT6 wiring, built-in vacuum system, Hunter Douglas blinds, and permanent Gemstone LED lighting. The large backyard features a covered deck with a BBQ gas line. This home offers the perfect blend of luxury, comfort, and convenience, ready for quick possession! (id:63267)
Home overview
- Cooling Central air conditioning
- Heat type Forced air
- # total stories 2
- Fencing Fence
- # parking spaces 4
- Has garage (y/n) Yes
- # full baths 3
- # half baths 1
- # total bathrooms 4.0
- # of above grade bedrooms 5
- Subdivision South terwillegar
- Lot size (acres) 0.0
- Building size 2484
- Listing # E4449871
- Property sub type Single family residence
- Status Active
- Games room 5.41m X 4.39m
Level: Basement - Family room 3.74m X 3.42m
Level: Basement - 5th bedroom 3.28m X 3.38m
Level: Basement - Dining room 5m X 3.81m
Level: Main - Den 3.68m X 3.56m
Level: Main - Kitchen 4.22m X 3.28m
Level: Main - Living room 4.6m X 4.39m
Level: Main - Mudroom 2.46m X 2.62m
Level: Main - 4th bedroom 3.43m X 2.87m
Level: Upper - 2nd bedroom 4.62m X 3.05m
Level: Upper - 3rd bedroom 3.86m X 3.71m
Level: Upper - Primary bedroom 4.24m X 4.93m
Level: Upper - Bonus room 5.64m X 4.39m
Level: Upper
- Listing source url Https://www.realtor.ca/real-estate/28657113/5115-terwillegar-bv-nw-edmonton-south-terwillegar
- Listing type identifier Idx

$-2,021
/ Month

