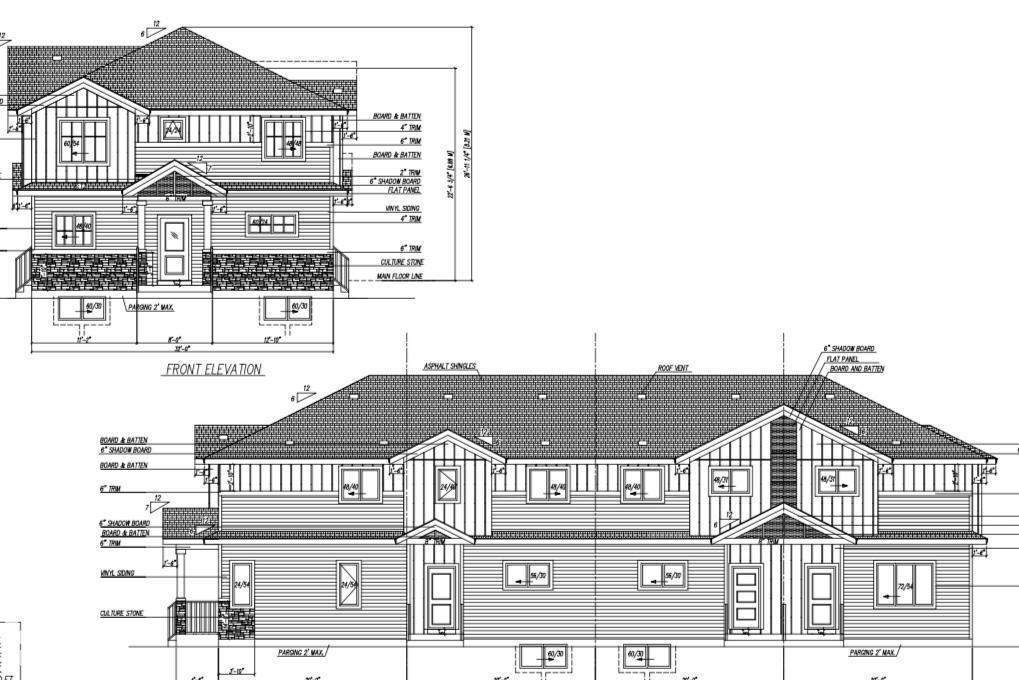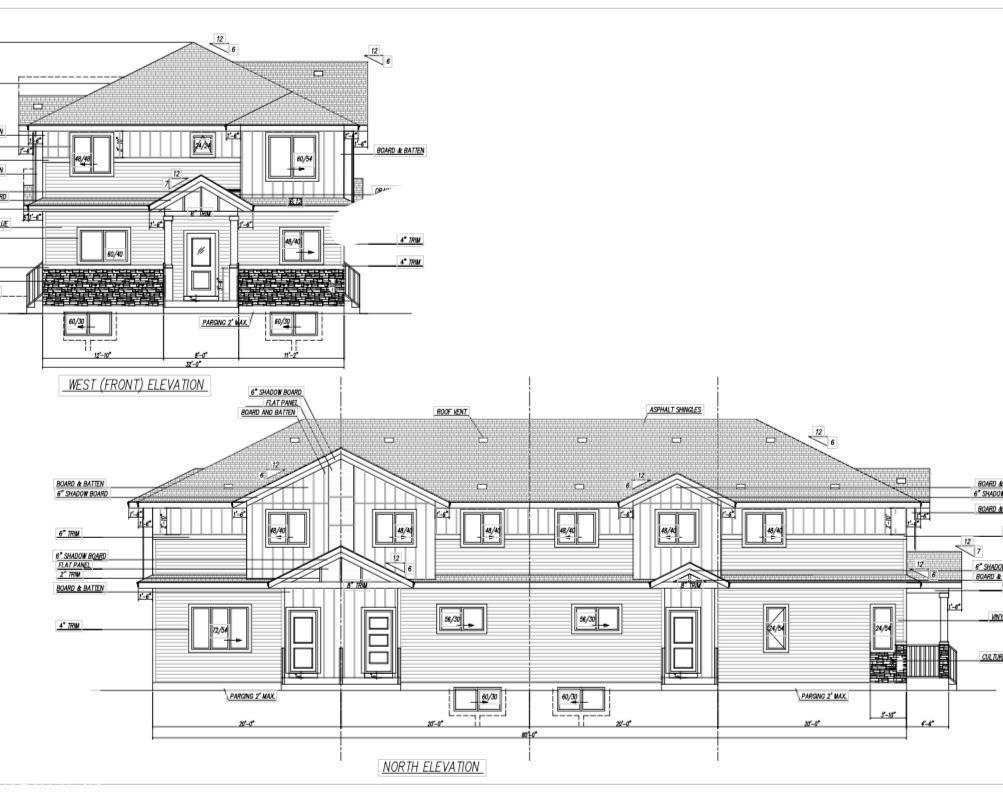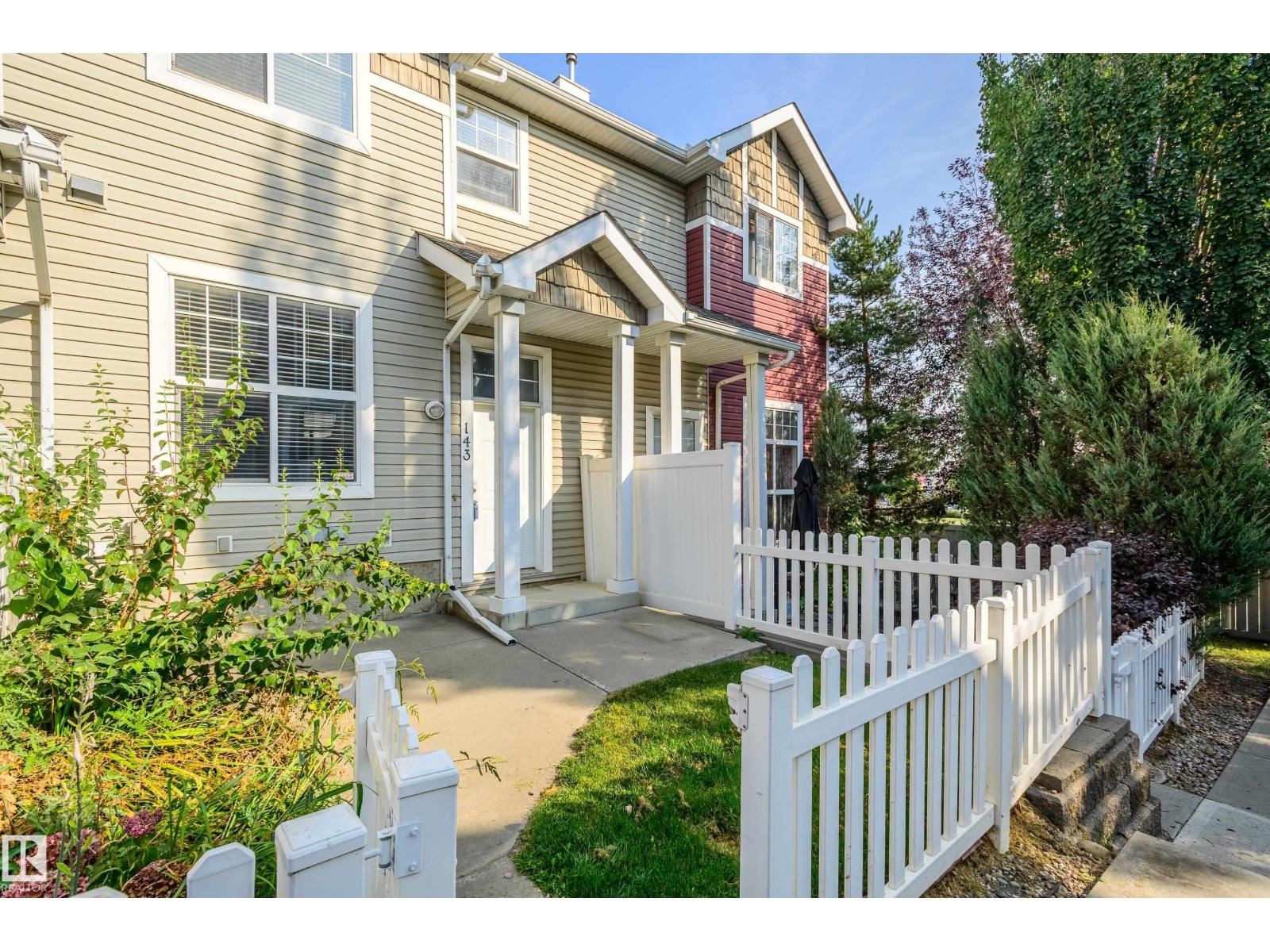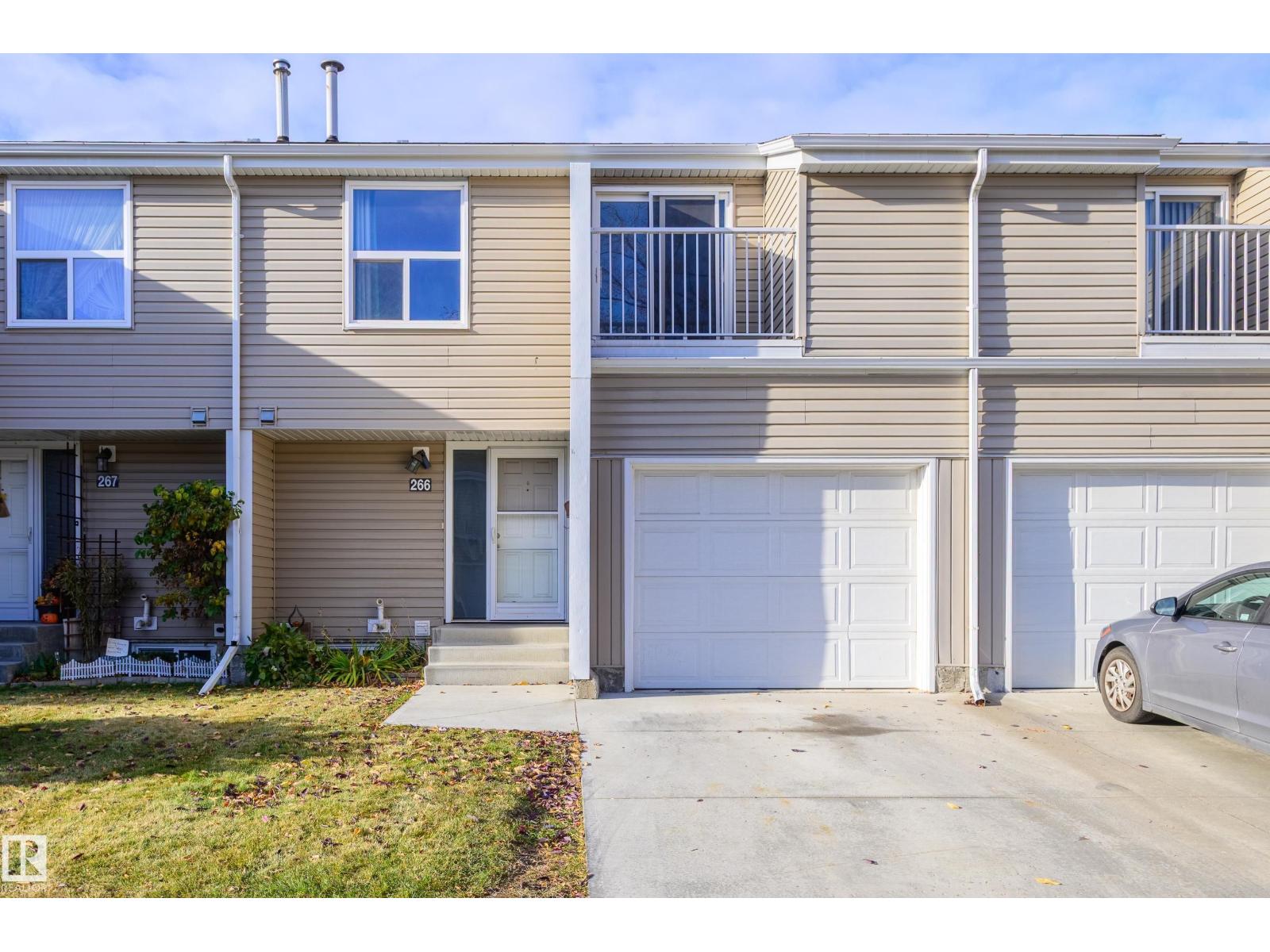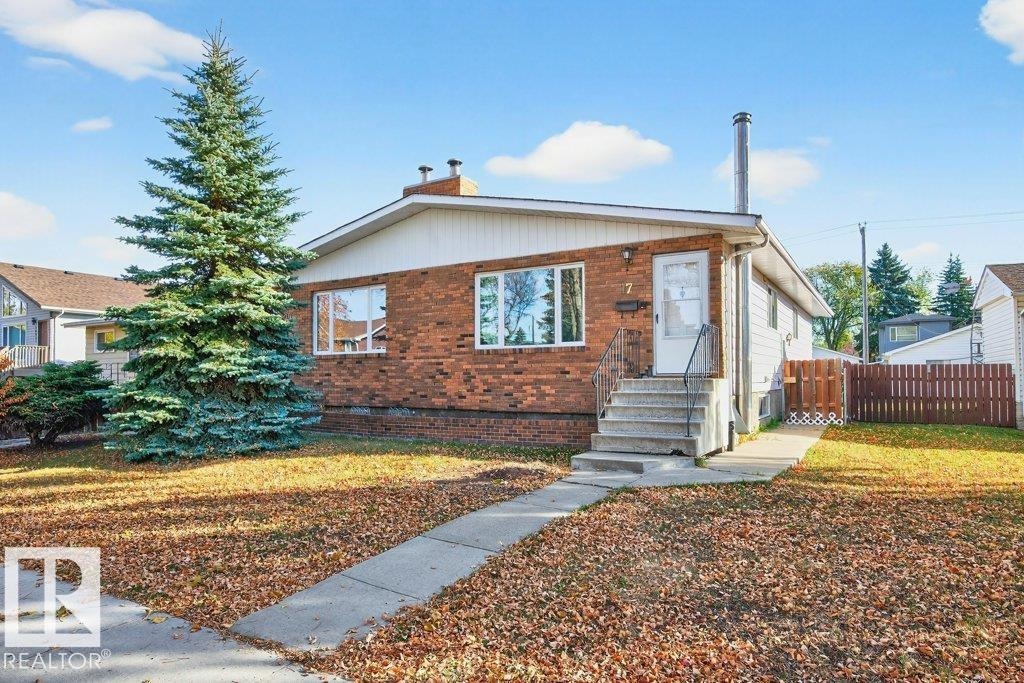- Houseful
- AB
- Edmonton
- Patricia Heights
- 512 Hillcrest Pt NW
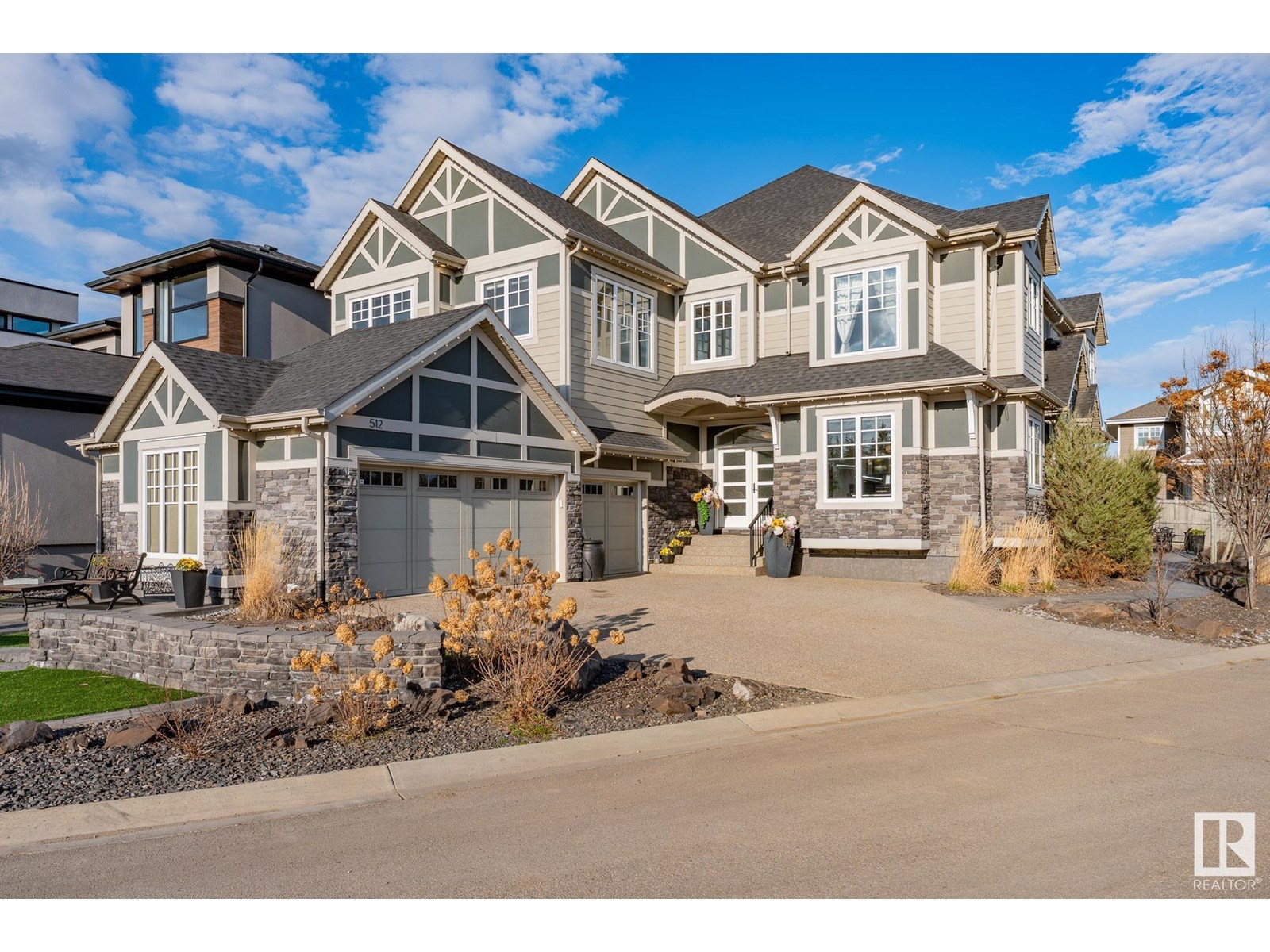
Highlights
Description
- Home value ($/Sqft)$481/Sqft
- Time on Houseful181 days
- Property typeSingle family
- Neighbourhood
- Median school Score
- Lot size8,694 Sqft
- Year built2014
- Mortgage payment
Welcome to one of West Edmonton’s best-kept secrets—this custom-built home sits on a quiet cul-de-sac just steps from the River Valley trail system. With nearly 4,000 sq ft of refined living, it offers the perfect blend of luxury, privacy, and connection. Inside, enjoy a soaring travertine feature wall, dramatic top-to-bottom staircase, and high-end finishes throughout. Lightly lived in and still showing new home sparkle, it’s designed for both family living and upscale entertaining. The backyard is an entertainer’s dream with a built-in BBQ and smoker, plus plenty of space to host. Convenience meets function with laundry on both the main and upper levels. All this while being minutes from top schools, shops, restaurants, and major routes. (id:63267)
Home overview
- Cooling Central air conditioning
- Heat type Forced air
- # total stories 2
- Has garage (y/n) Yes
- # full baths 3
- # half baths 1
- # total bathrooms 4.0
- # of above grade bedrooms 4
- Subdivision Patricia heights
- View Valley view
- Lot dimensions 807.71
- Lot size (acres) 0.19958241
- Building size 3909
- Listing # E4432249
- Property sub type Single family residence
- Status Active
- Recreational room 7.73m X 11.4m
Level: Basement - 4th bedroom 4.15m X 3.94m
Level: Basement - Utility 6.34m X 6.03m
Level: Basement - Dining room 3.8m X 3.43m
Level: Main - Kitchen 4.41m X 4.88m
Level: Main - Mudroom 2.86m X 1.57m
Level: Main - Pantry 4.27m X 1.35m
Level: Main - Living room 4.24m X 5.08m
Level: Main - Family room 4.67m X 4.73m
Level: Upper - 2nd bedroom 4.61m X 5.91m
Level: Upper - Den 3.05m X 4.11m
Level: Upper - Primary bedroom 4.56m X 5.43m
Level: Upper - 3rd bedroom 4.95m X 5.31m
Level: Upper
- Listing source url Https://www.realtor.ca/real-estate/28204230/512-hillcrest-point-nw-edmonton-patricia-heights
- Listing type identifier Idx

$-5,011
/ Month

