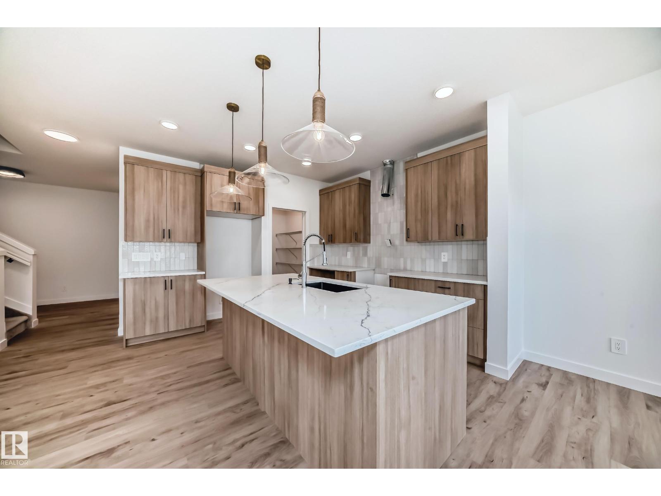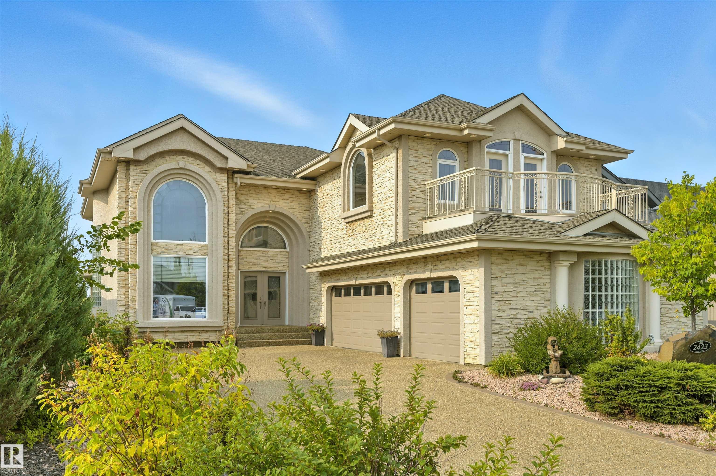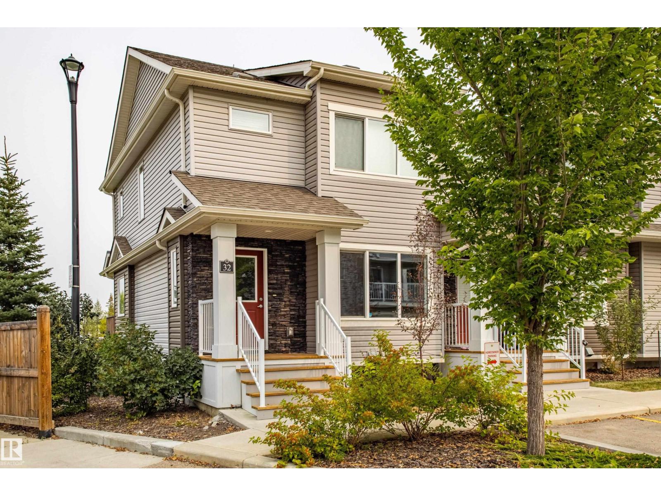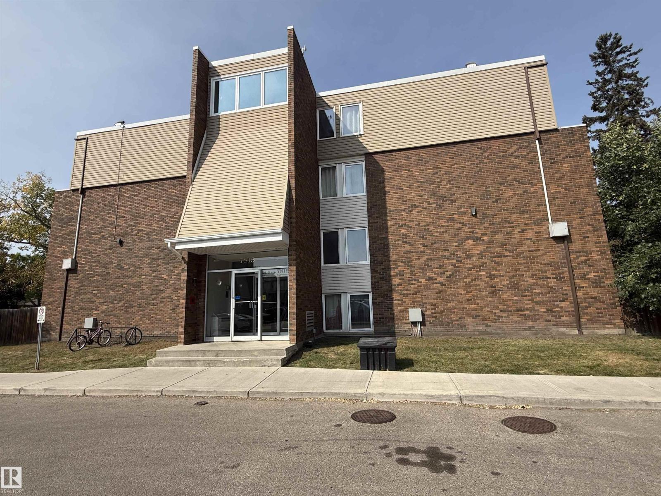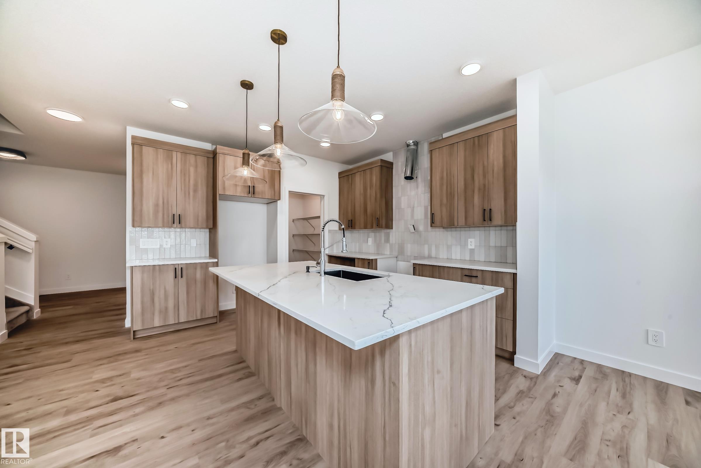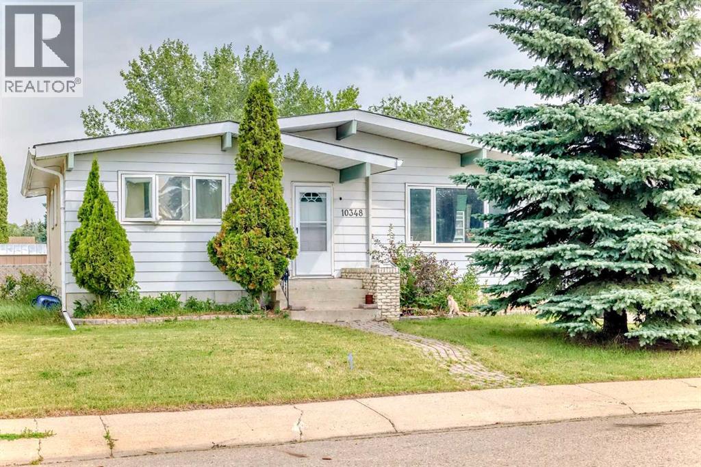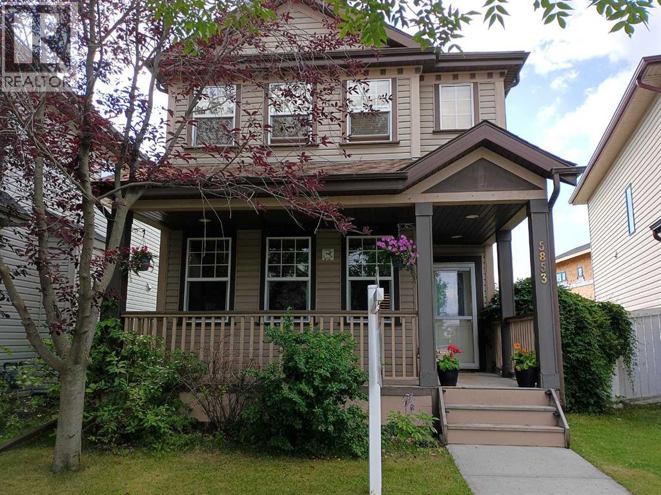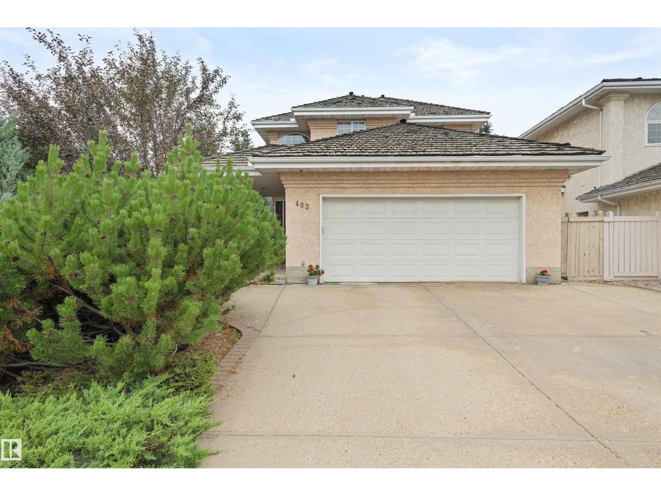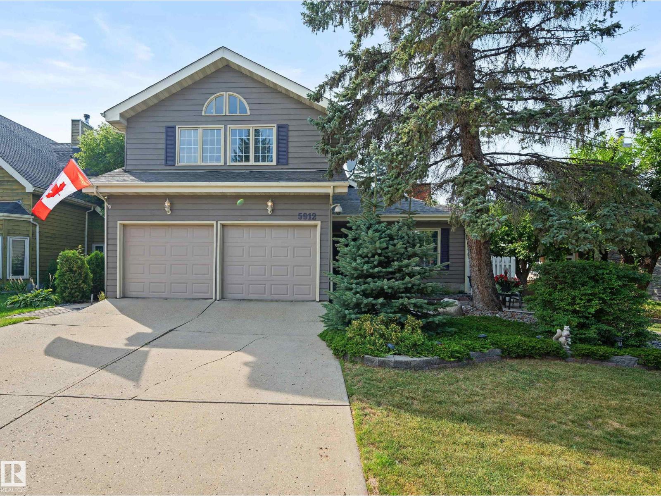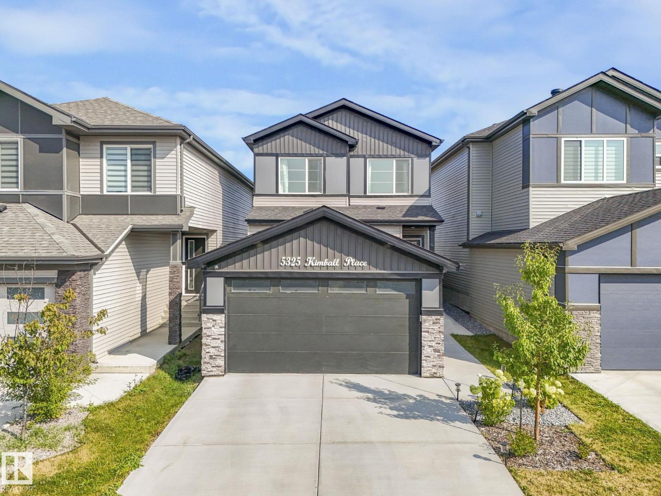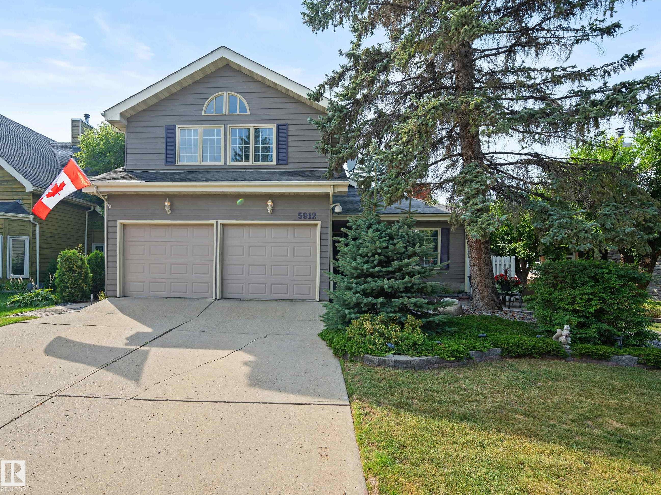- Houseful
- AB
- Edmonton
- Windermere
- 5121 Woolsey Li Link NW
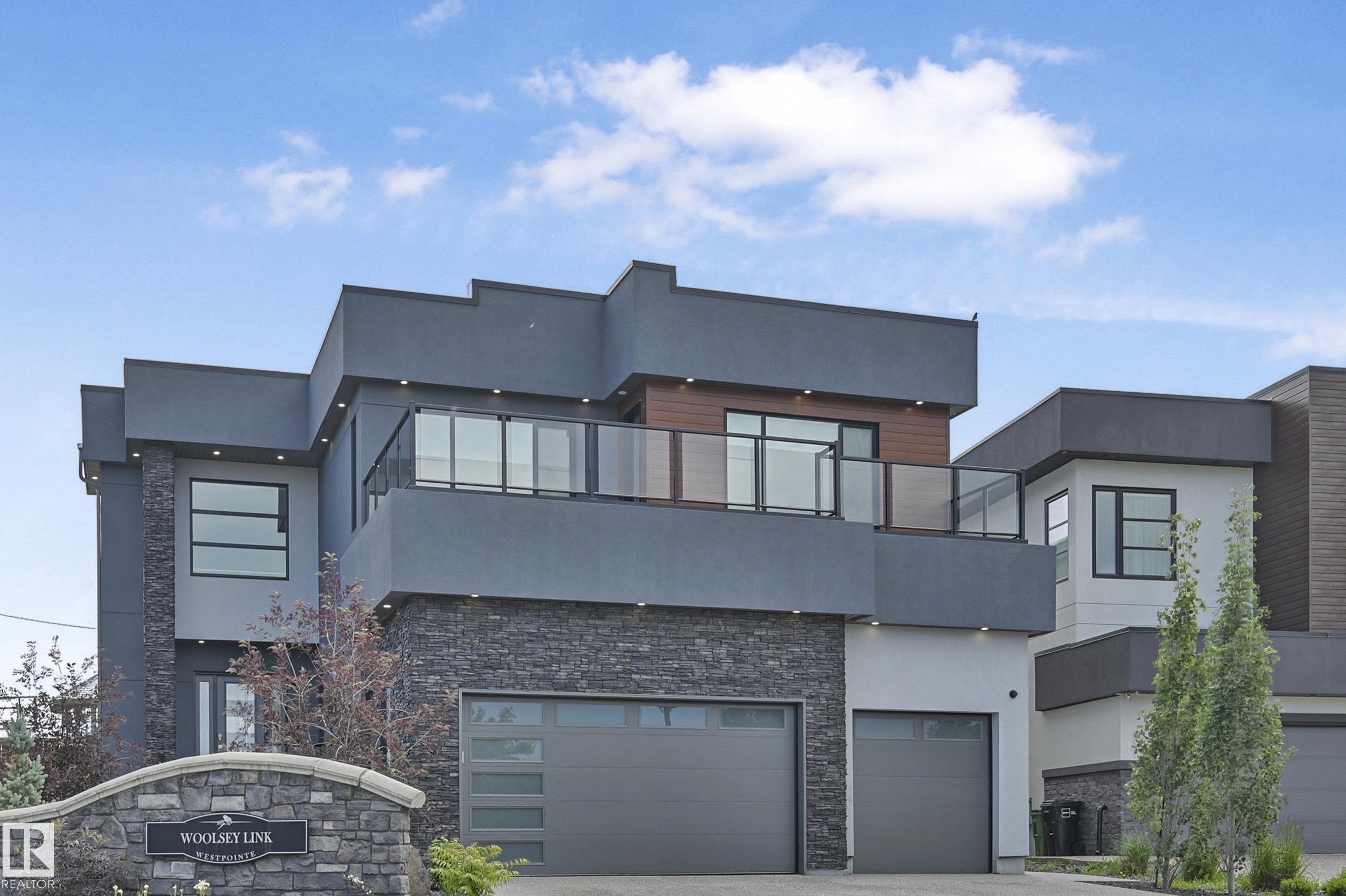
Highlights
Description
- Home value ($/Sqft)$493/Sqft
- Time on Houseful72 days
- Property typeResidential
- Style2 storey
- Neighbourhood
- Median school Score
- Lot size8,346 Sqft
- Year built2022
- Mortgage payment
Gorgeous fully finished estate home in Westpointe of Windermere. Nearly 5500sf of luxury finishes complete with 5 bedrooms +2 flex rooms, 6 bathrooms, 3 living areas, 2 kitchens +wet bar & triple garage. 20' foyer & an open tread glass railing staircase welcomes you through a naturally lit, contemporary home with numerous upgrades throughout. Great room with modern 6' linear fireplace feature wall. Sleek chef's kitchen with ample storage, quartz counters, extended cabinetry wall, upgraded appliances & secondary prep kitchen. Full dining nook with direct access to covered deck for evening bbq's. Convenient main floor den/bedroom with ensuite. Upper level bonus, open to below, 4 generous sized bedrooms, each with access to their own ensuites & upper laundry room. Primary bedroom will accommodate any furniture arrangement & features a covered balcony, spa 5pc ensuite & walk-in dressing room. Basement highlights multiple recreation areas, wetbar, 5th bedroom, exercise room & 3pc bathroom. Shows a 10!
Home overview
- Heat type Forced air-1, natural gas
- Foundation Concrete perimeter
- Roof Asphalt shingles
- Exterior features Cul-de-sac, fenced, golf nearby, landscaped, playground nearby, public transportation, schools, shopping nearby, see remarks
- # parking spaces 6
- Has garage (y/n) Yes
- Parking desc Triple garage attached
- # full baths 6
- # total bathrooms 6.0
- # of above grade bedrooms 5
- Flooring Ceramic tile, engineered wood
- Appliances Air conditioning-central, alarm/security system, dishwasher-built-in, dryer, garage control, garage opener, hood fan, oven-built-in, oven-microwave, refrigerator, stove-countertop gas, stove-gas, washer, window coverings, see remarks
- Has fireplace (y/n) Yes
- Interior features Ensuite bathroom
- Community features Air conditioner, ceiling 10 ft., ceiling 9 ft., closet organizers, deck, no animal home, no smoking home, patio, wet bar
- Area Edmonton
- Zoning description Zone 56
- Directions E013371
- Elementary school Constable daniel/st. john
- High school Lillian osborne
- Middle school Riverbend/st. john
- Lot desc Irregular
- Lot size (acres) 775.35
- Basement information Full, finished
- Building size 3851
- Mls® # E4444853
- Property sub type Single family residence
- Status Active
- Listing type identifier Idx

$-5,017
/ Month

