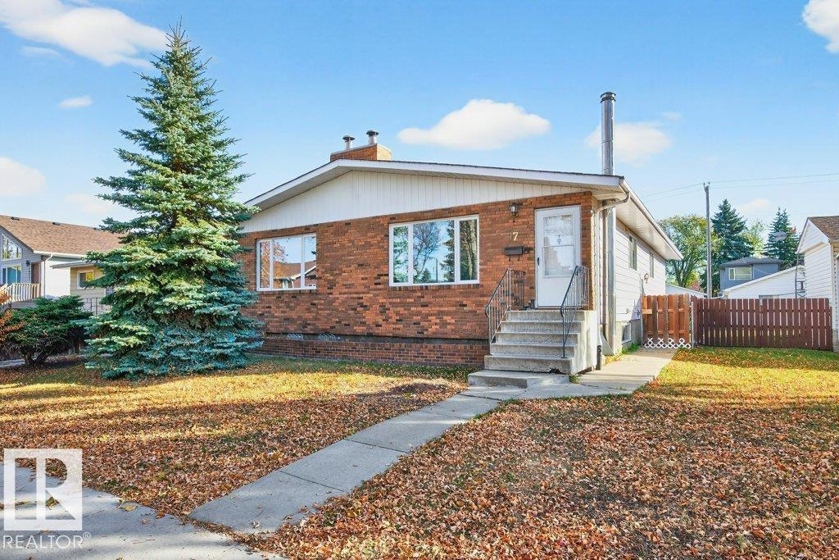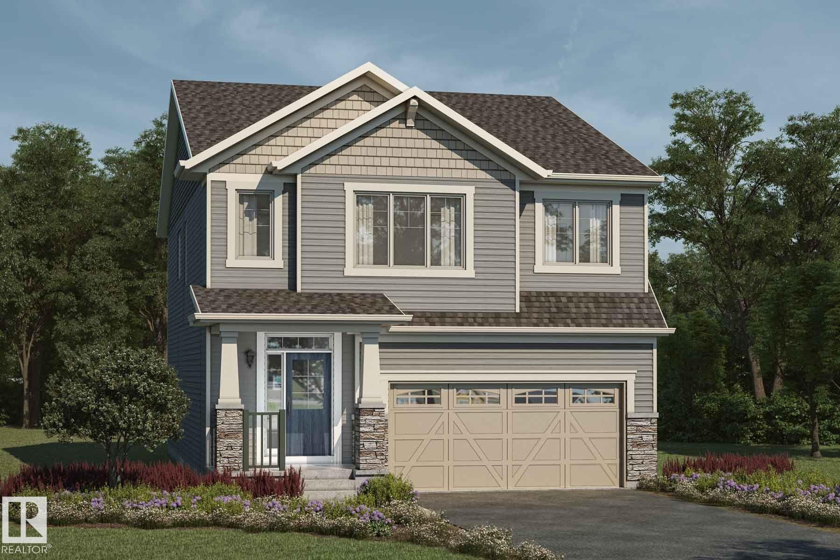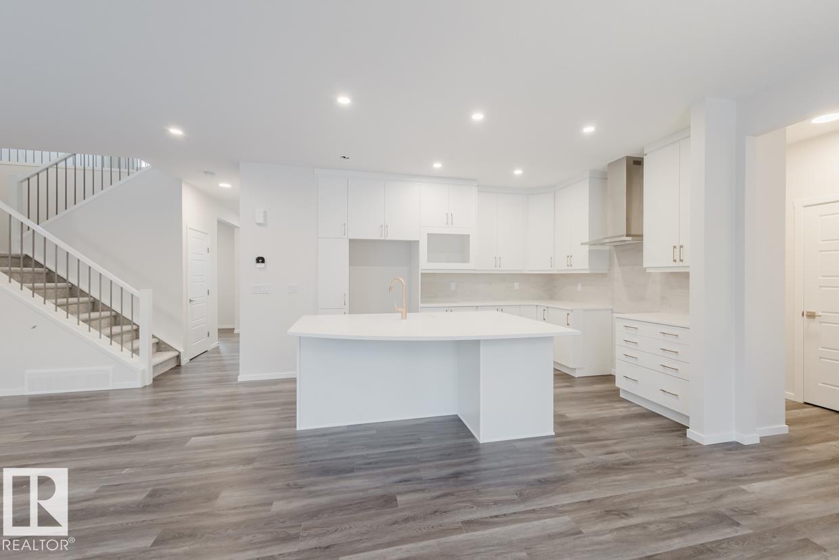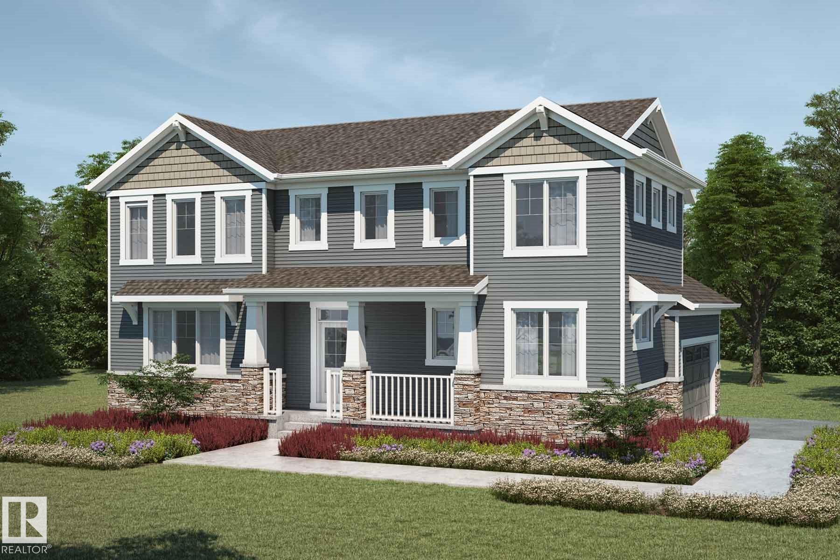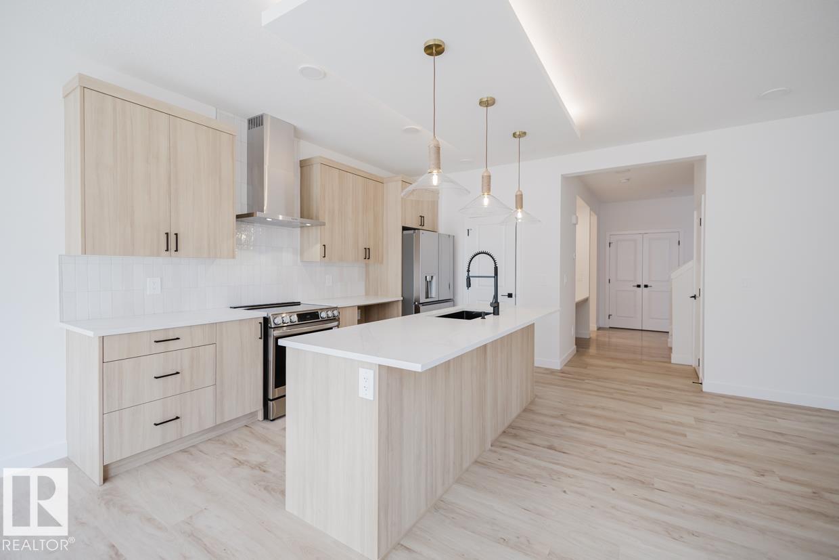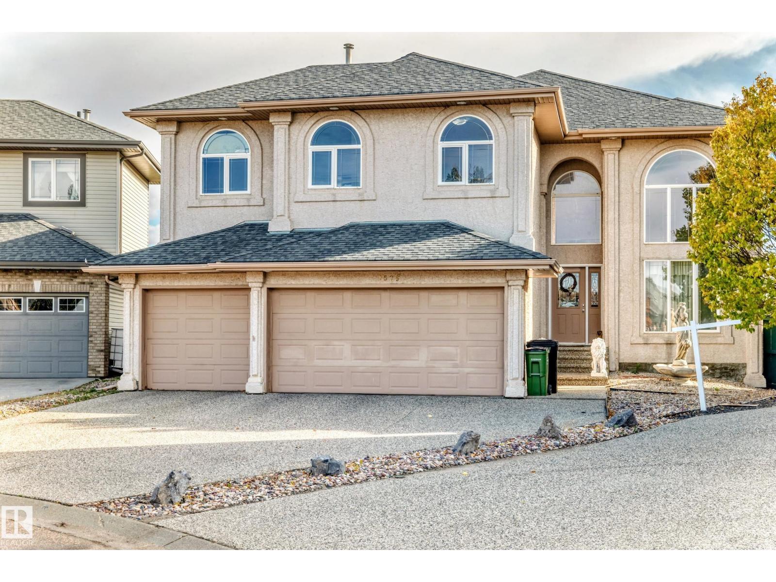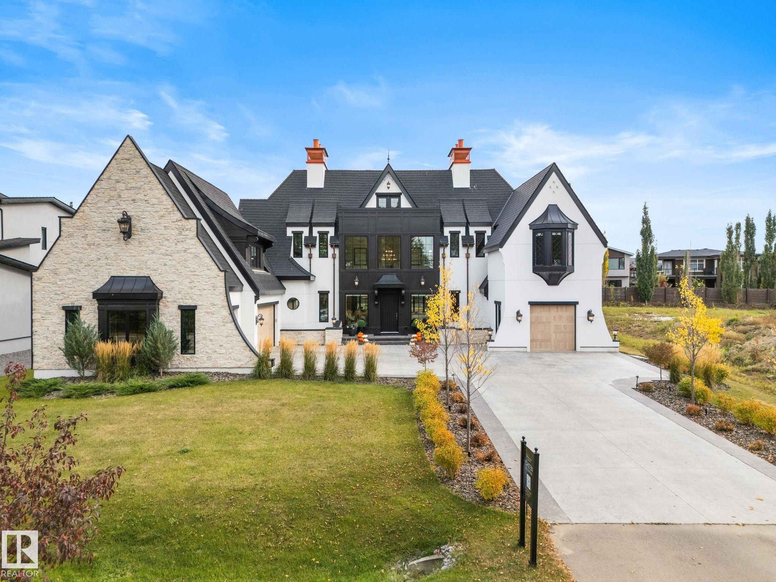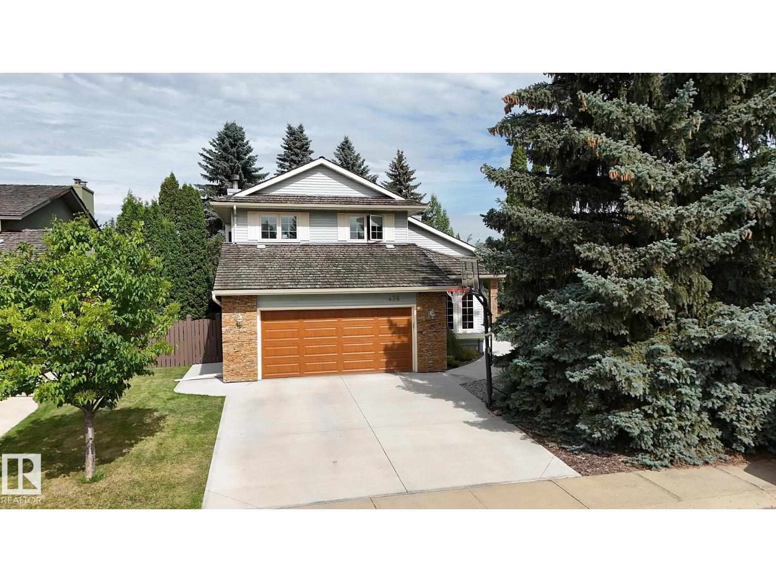- Houseful
- AB
- Edmonton
- The Hamptons
- 5122 213a St Nw #59
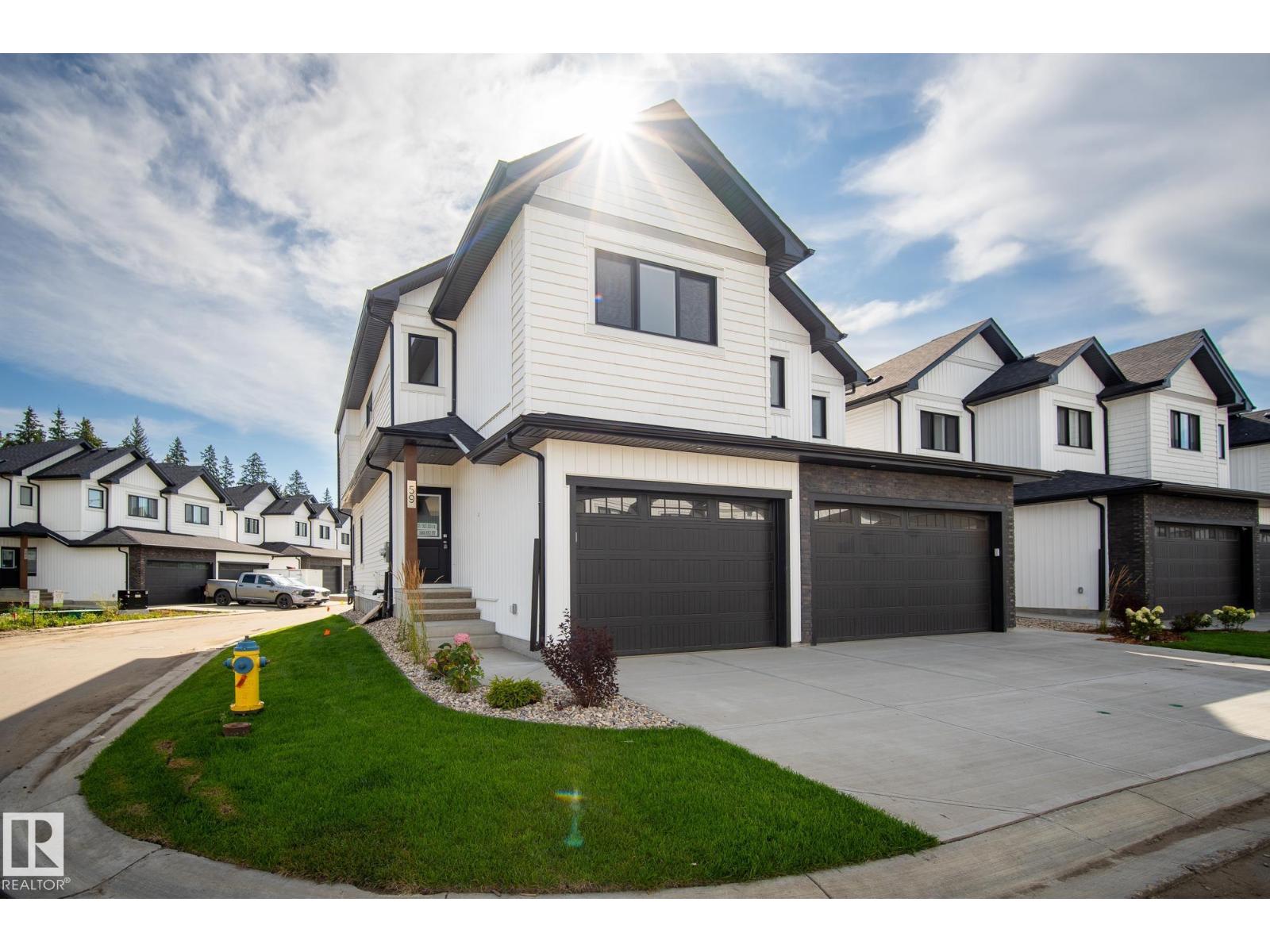
Highlights
Description
- Home value ($/Sqft)$300/Sqft
- Time on Houseful73 days
- Property typeSingle family
- Neighbourhood
- Median school Score
- Lot size3,249 Sqft
- Year built2025
- Mortgage payment
Introducing Copperwood Close by Ironstone Home Builders! Bordering lush forests to the North in The Grange District Park, Copperwood Close is a beautifully designed new community offering the best in parkside living. Featuring a stunning modern farmhouse design, the Lodgepole model features 3 spacious bedrooms, 2.5 baths, open concept main floor w/9ft ceilings, luxury vinyl plank flooring, a well equipped kitchen upgraded w/5 appliances & quartz counters, a bright great room open to the cozy dinning area. The upper level features upgraded plush carpeting, upper level laundry, the primary bedroom features a generous sized walk-in closet & a 3pc en-suite bath, 2 spacious bedrooms & a full 3pc bath plus an upper level den/tech room. The home comes complete w/10 year Home Warranty, fully landscaped, rear deck & fence plus a single oversized 21' deep attached garage. Don't miss out on this exclusive collection of expertly crafted & meticulously designed homes on the Park in The Hamptons. (id:63267)
Home overview
- Heat type Forced air
- # total stories 2
- Fencing Fence
- Has garage (y/n) Yes
- # full baths 2
- # half baths 1
- # total bathrooms 3.0
- # of above grade bedrooms 3
- Subdivision The hamptons
- Lot dimensions 301.83
- Lot size (acres) 0.07458117
- Building size 1401
- Listing # E4451860
- Property sub type Single family residence
- Status Active
- Living room 3.5m X 2.9m
Level: Main - Kitchen 3.2m X 2.8m
Level: Main - Dining room 2.9m X 2.1m
Level: Main - 2nd bedroom 3.1m X 2.7m
Level: Upper - Den 2.4m X 3.1m
Level: Upper - Primary bedroom 3.9m X 3.6m
Level: Upper - 3rd bedroom 3.1m X 2.7m
Level: Upper
- Listing source url Https://www.realtor.ca/real-estate/28707298/59-5122-213a-st-nw-edmonton-the-hamptons
- Listing type identifier Idx

$-1,008
/ Month

