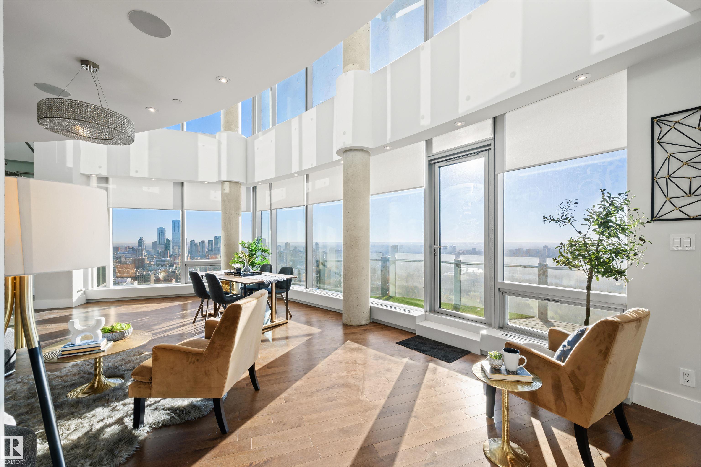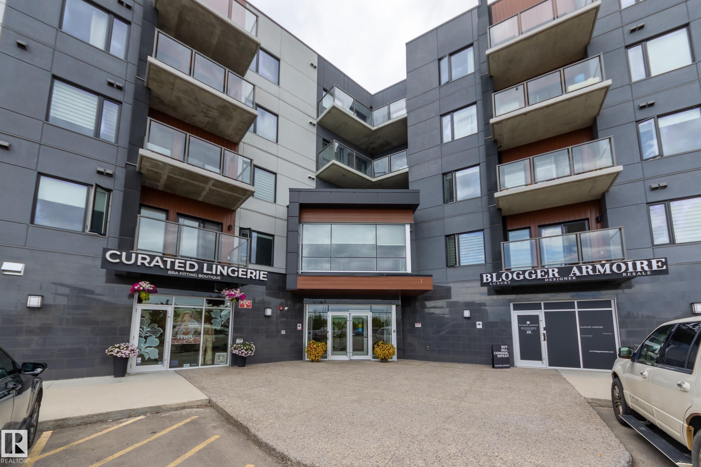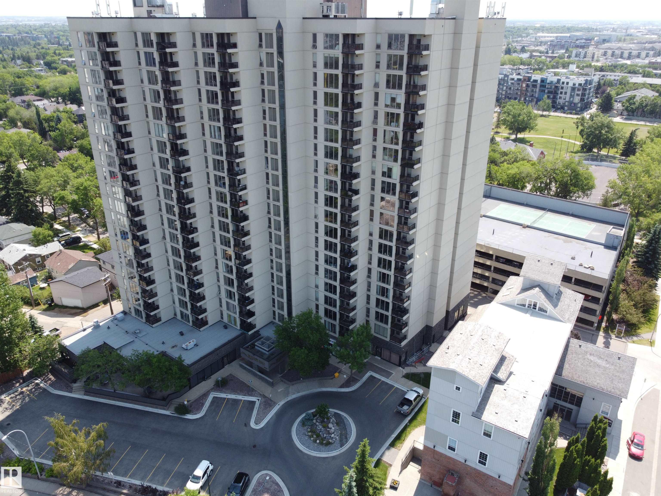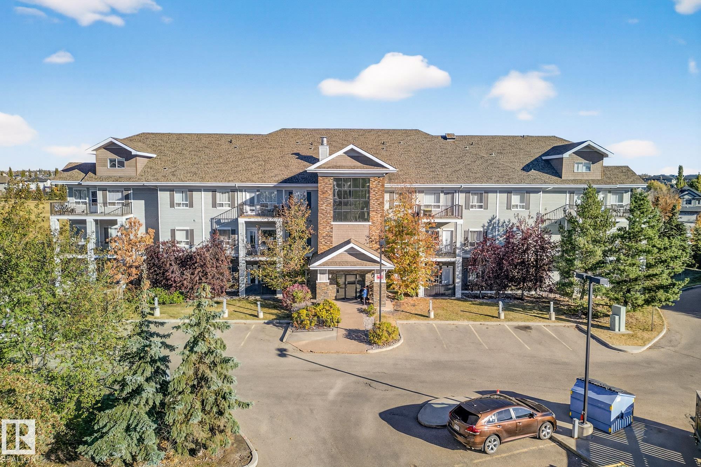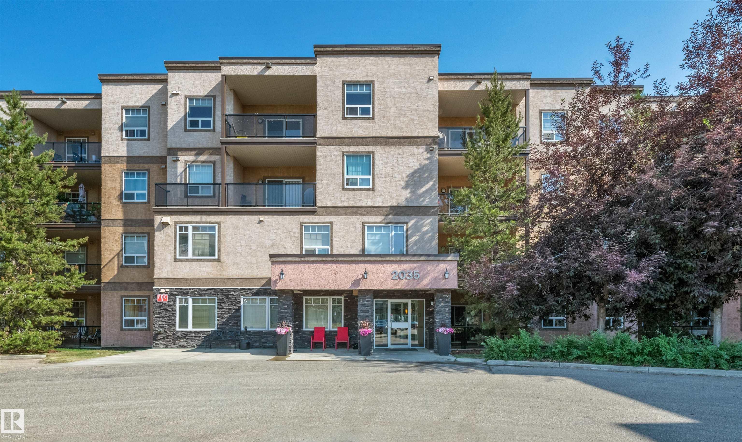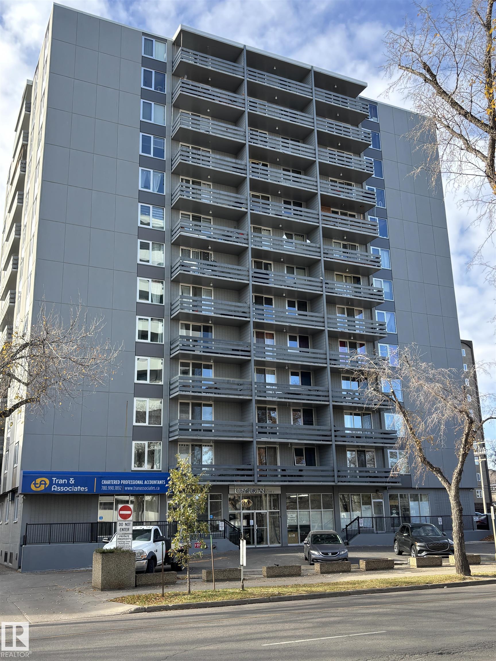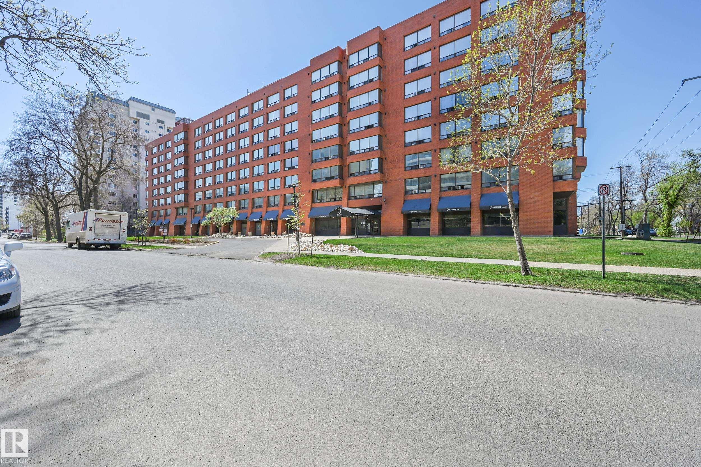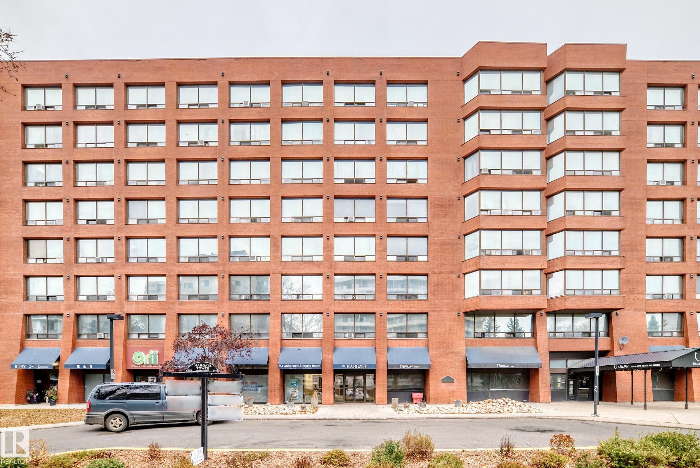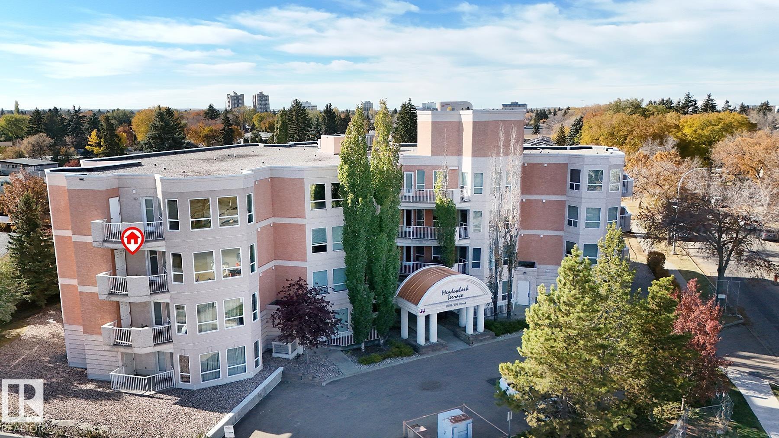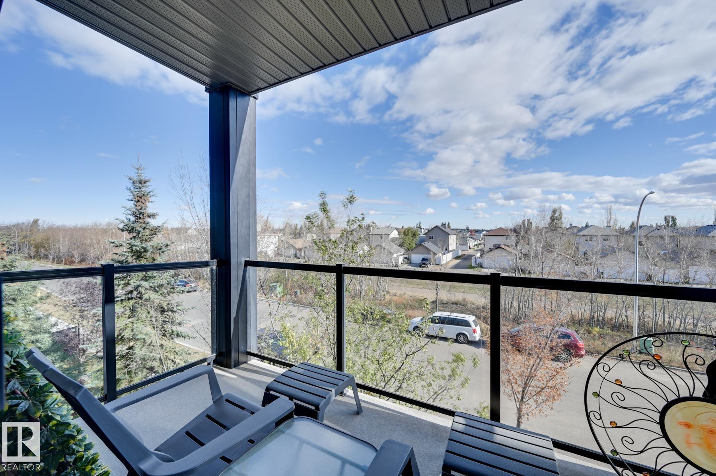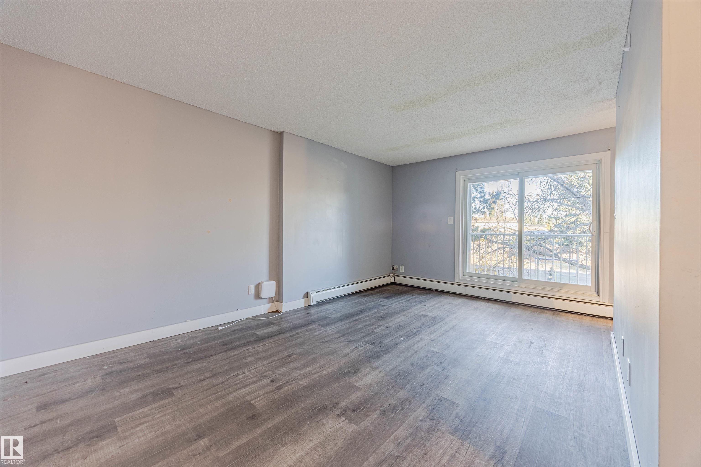- Houseful
- AB
- Edmonton
- Brander Gardens
- 5125 Riverbend Road Northwest #213
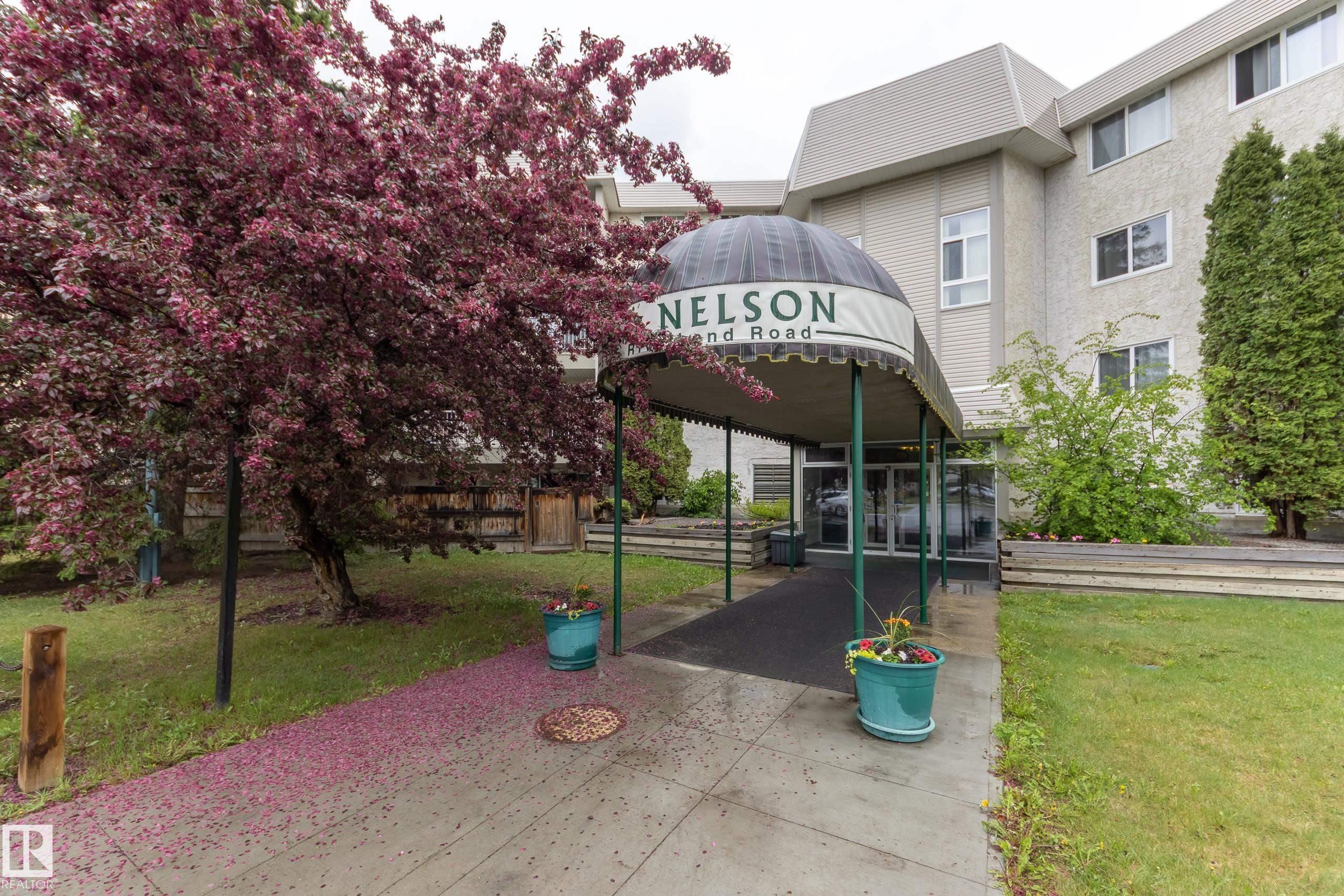
5125 Riverbend Road Northwest #213
5125 Riverbend Road Northwest #213
Highlights
Description
- Home value ($/Sqft)$157/Sqft
- Time on Houseful13 days
- Property typeResidential
- StyleSingle level apartment
- Neighbourhood
- Median school Score
- Year built1978
- Mortgage payment
Investors and first time home buyers! This second floor, 3 bedroom and 2 full bath condo features over 1,100 square feet and 2 parking stalls (one covered). Amazing location in Riverbend with plenty of amenities in your complex: indoor pool, hot tub, sauna rooms, social room and elevator. The unit has a very functional layout, one side of the unit has two bedrooms, 4-piece bath and storage closet. The other side of the unit has your private primary suite (with room for an office space) and 3-piece ensuite. Galley kitchen (with closet pantry space) leads into your L-shape dining room and living room. North patio exposure with mature trees outside for privacy. Laundry at the end of each hallway. Quick access to Whitemud Drive, Fox Drive, Downtown and UofA. Walking proximity to schools, shopping, amenities, and the river valley. Long term tenant would love to stay. Sorry, NO PETS allowed in this whole complex.
Home overview
- Heat type Baseboard, natural gas
- # total stories 4
- Foundation Concrete perimeter
- Roof Tar & gravel
- Exterior features Playground nearby, public transportation, schools, shopping nearby
- Parking desc 2 outdoor stalls, see remarks
- # full baths 2
- # total bathrooms 2.0
- # of above grade bedrooms 3
- Flooring Carpet
- Appliances Dishwasher-built-in, refrigerator, stove-electric
- Interior features Ensuite bathroom
- Community features Parking-visitor, patio, pool-indoor, sauna; swirlpool; steam, social rooms
- Area Edmonton
- Zoning description Zone 14
- Exposure N
- Basement information None, no basement
- Building size 1114
- Mls® # E4461138
- Property sub type Apartment
- Status Active
- Virtual tour
- Bedroom 3 13.7m X 9.1m
- Kitchen room 7.5m X 7.4m
- Bedroom 2 13.7m X 9.9m
- Master room 14.2m X 11.3m
- Living room 20m X 12.2m
Level: Main - Dining room 8.9m X 8.1m
Level: Main
- Listing type identifier Idx

$232
/ Month

