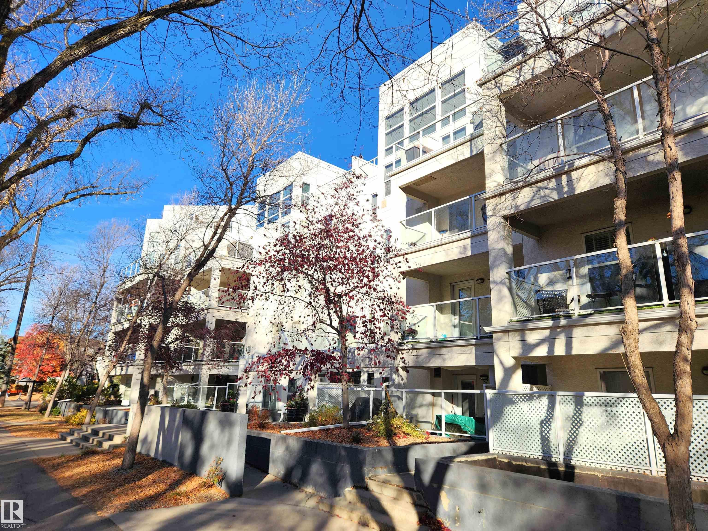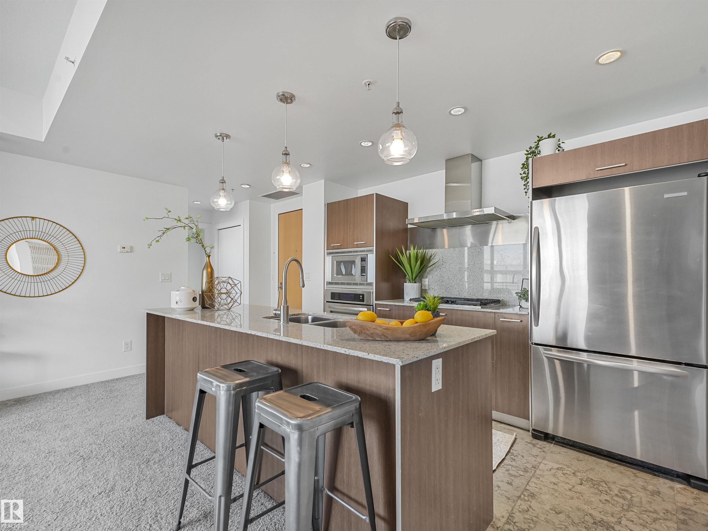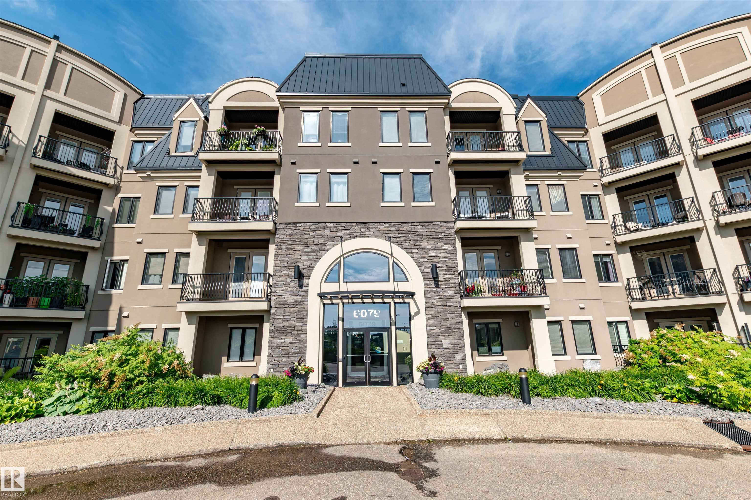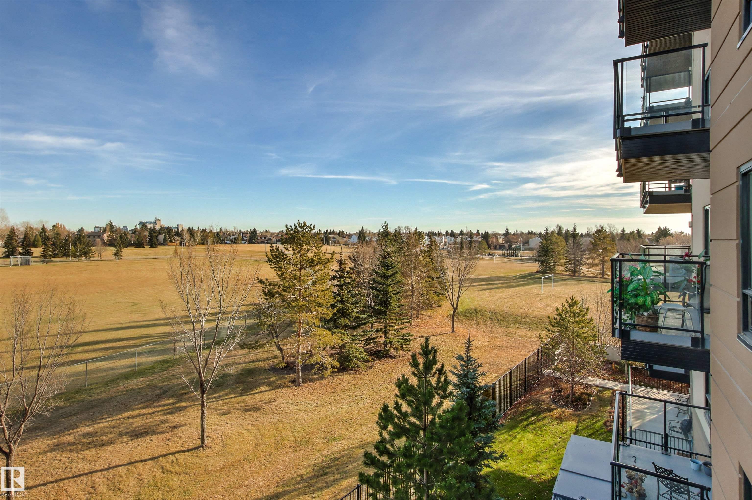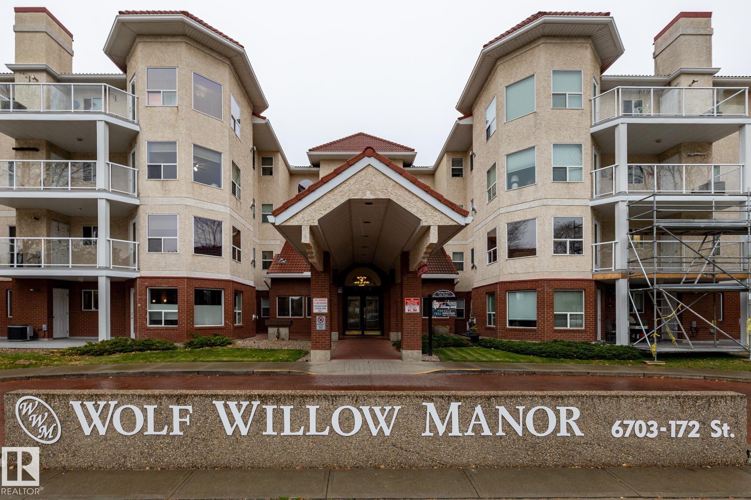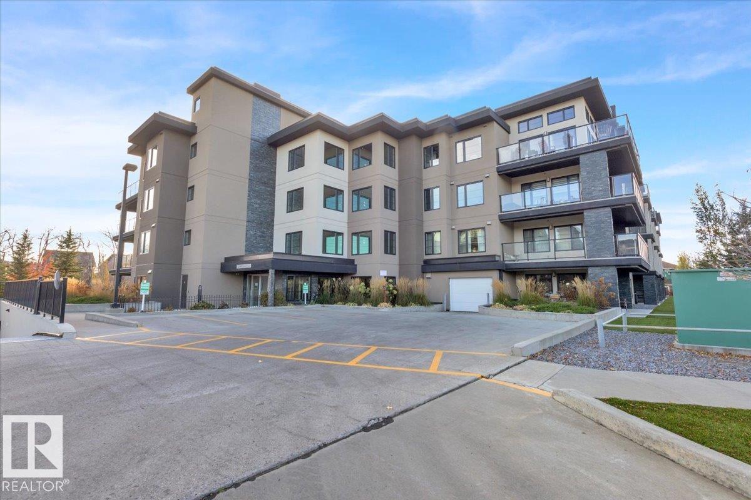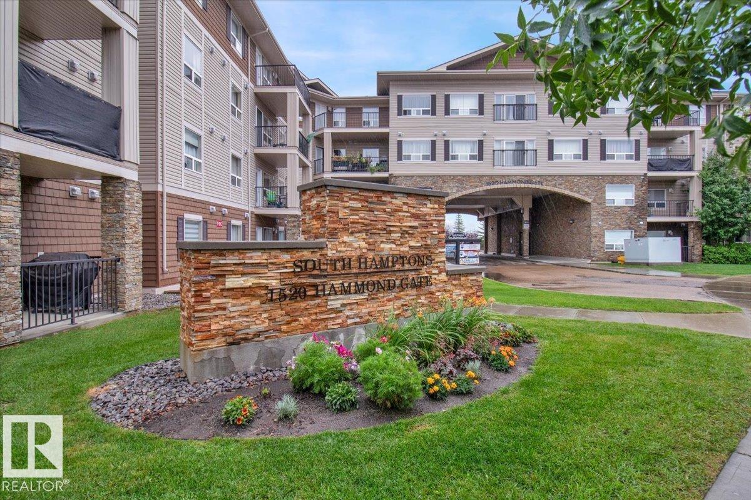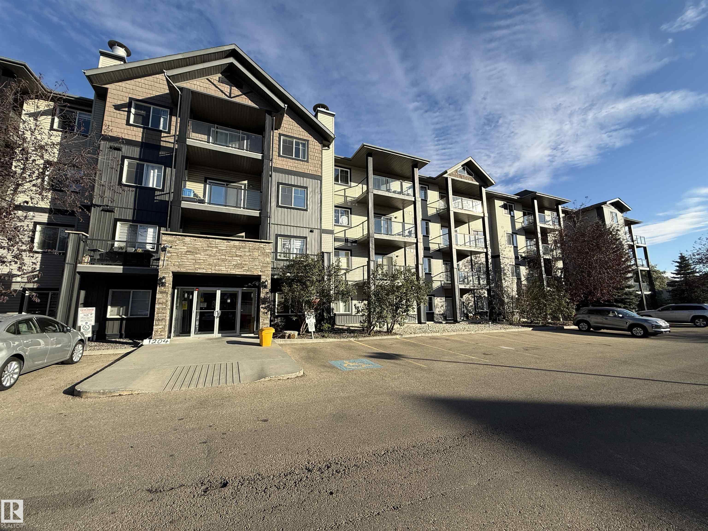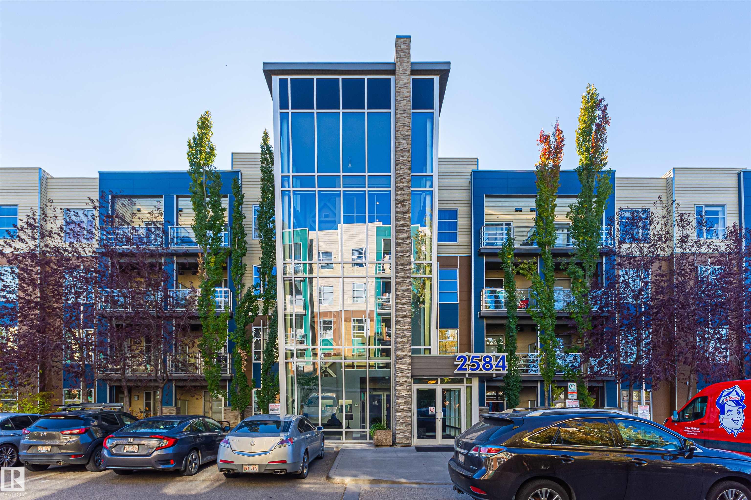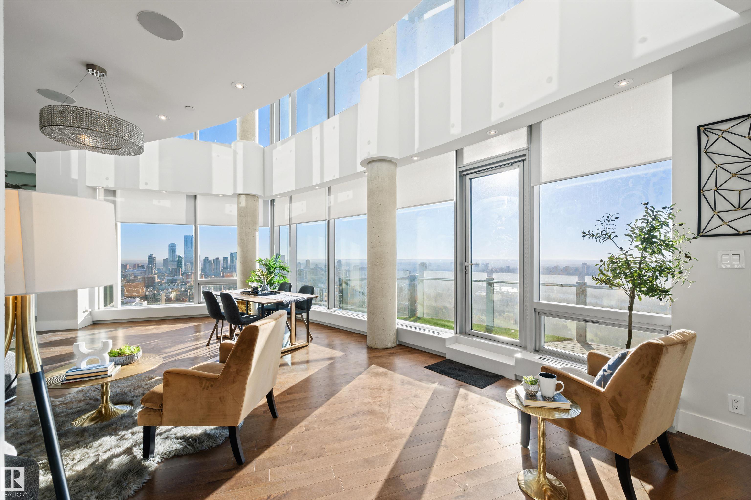- Houseful
- AB
- Edmonton
- Brander Gardens
- 5125 Riverbend Road Northwest #224
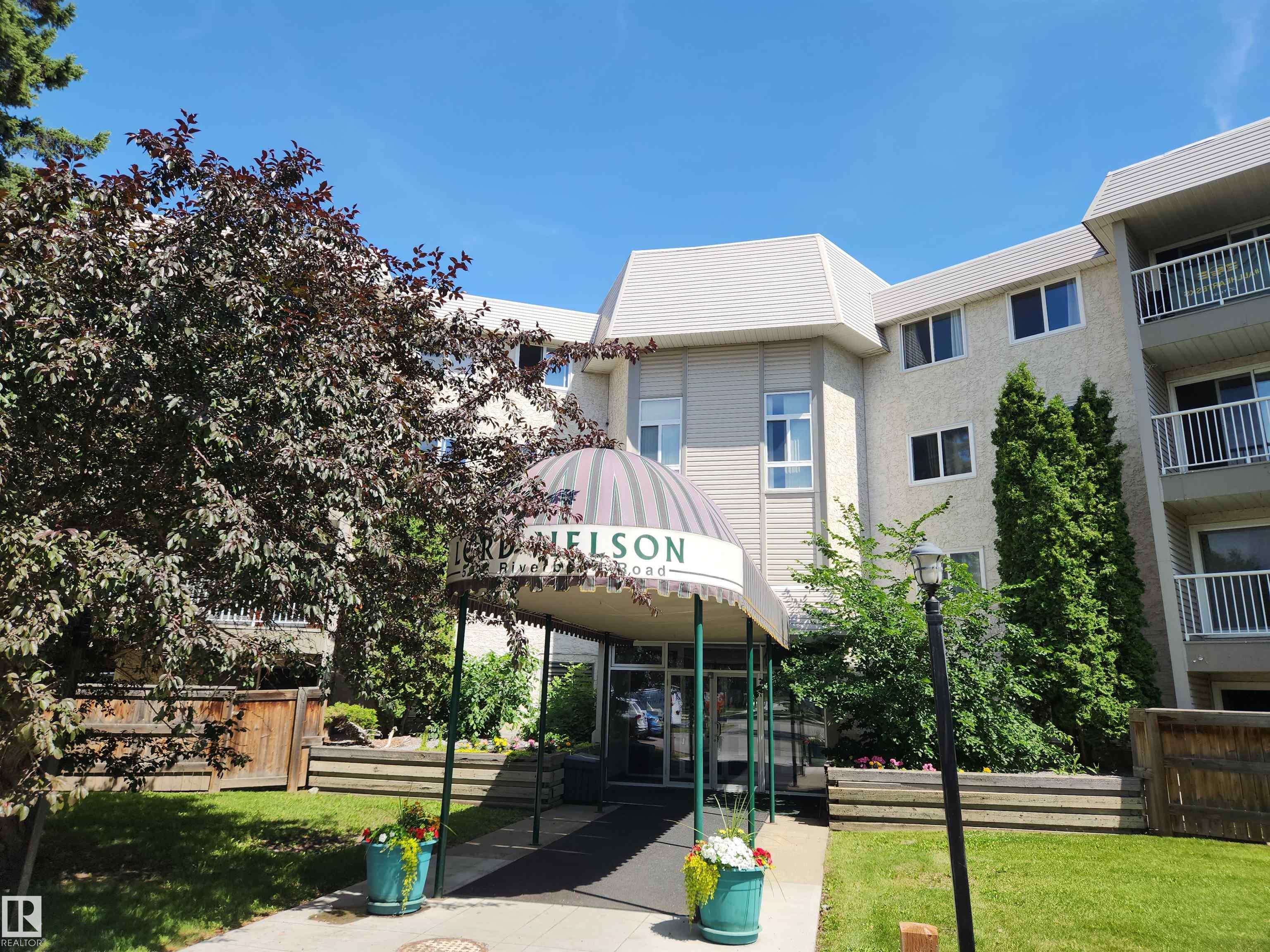
5125 Riverbend Road Northwest #224
5125 Riverbend Road Northwest #224
Highlights
Description
- Home value ($/Sqft)$158/Sqft
- Time on Housefulnew 4 hours
- Property typeResidential
- StyleSingle level apartment
- Neighbourhood
- Median school Score
- Lot size1,616 Sqft
- Year built1978
- Mortgage payment
Bright & airy 2 bedroom 948 sqft condo in highly sought after Riverbend! Perfectly situated in the heart of Brander Gardens, this spacious unit offers the ideal blend of comfort, convenience and lifestyle. The open living & dining area is filled with natural light & flows seamlessly into a functional kitchen featuring ample counter space & walk-in pantry. Designed with privacy in mind, the two bedrooms are located on opposite sides of the unit ideal for roommates or guests. The large primary bedroom includes a 3pc ensuite while the 2nd bedroom is located near the main 4pc bath. The complex offers impressive amenities including an indoor pool, hot tub, sauna & games/recreation room. The building is professionally managed & well-maintained with condo fees that include heat & water. Steps from the scenic river valley, parks, walking trails, schools, shopping, restaurants & public transit. Whether you’re a first-time buyer or investor, this is an excellent opportunity.
Home overview
- Heat type Hot water, natural gas
- # total stories 4
- Foundation Concrete perimeter
- Roof Tar & gravel
- Exterior features Corner lot, flat site, landscaped, playground nearby, public transportation, schools, shopping nearby
- Parking desc Stall
- # full baths 2
- # total bathrooms 2.0
- # of above grade bedrooms 2
- Flooring Carpet, linoleum
- Appliances Dishwasher-built-in, hood fan, refrigerator, stove-electric
- Interior features Ensuite bathroom
- Community features Hot tub, party room, pool-indoor, social rooms
- Area Edmonton
- Zoning description Zone 14
- Exposure W
- Lot size (acres) 150.09
- Basement information None, no basement
- Building size 949
- Mls® # E4463055
- Property sub type Apartment
- Status Active
- Bedroom 2 11.6m X 9.2m
- Master room 15.1m X 11.1m
- Kitchen room 7.5m X 7.4m
- Dining room 9.9m X 8.1m
Level: Main - Living room 17.8m X 11.5m
Level: Main
- Listing type identifier Idx

$190
/ Month

