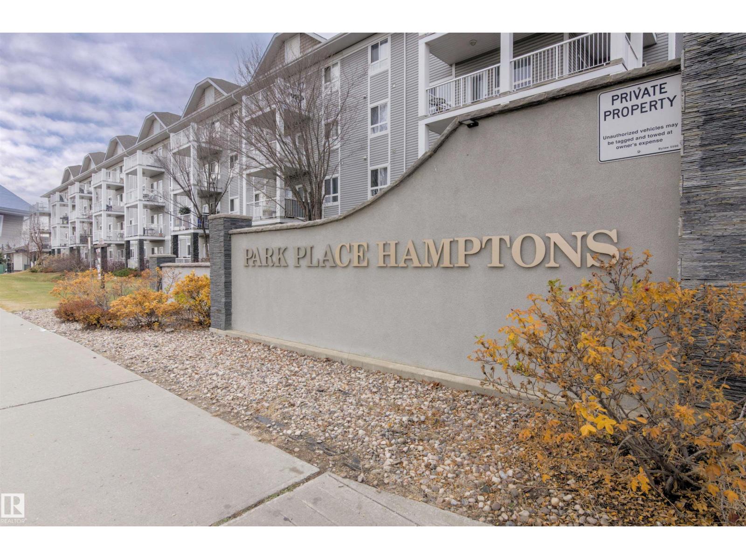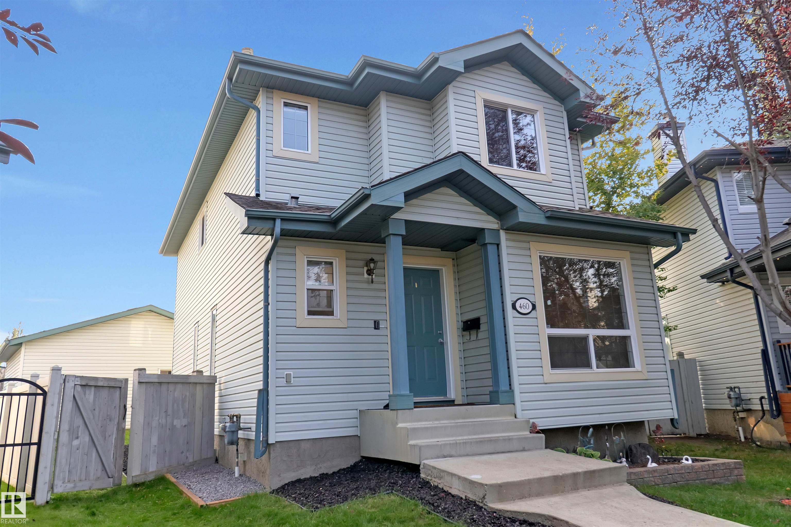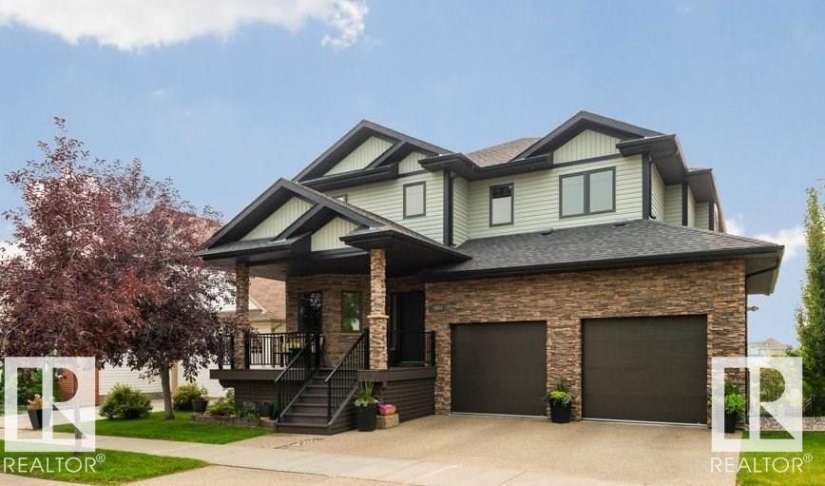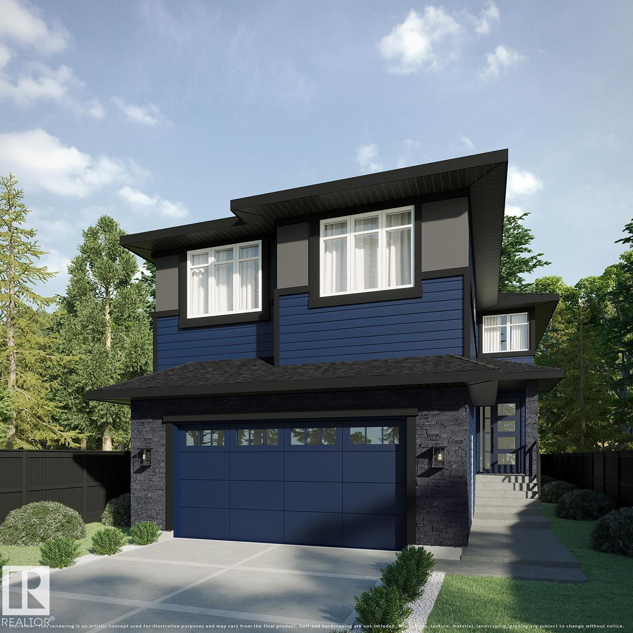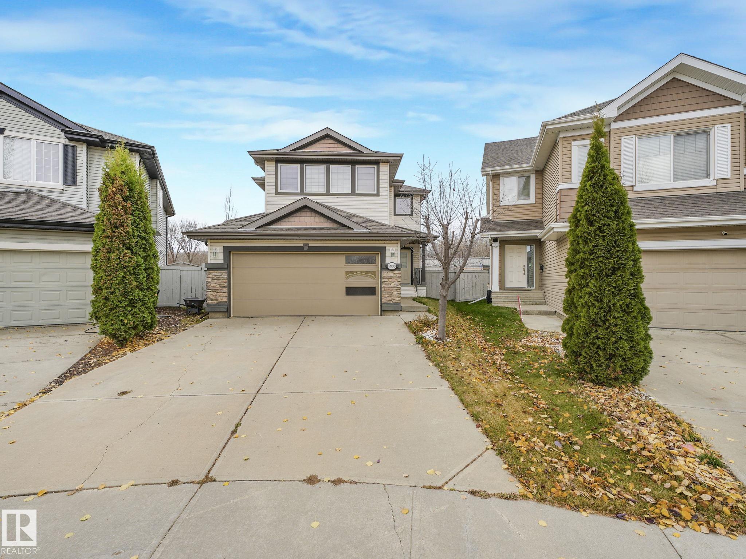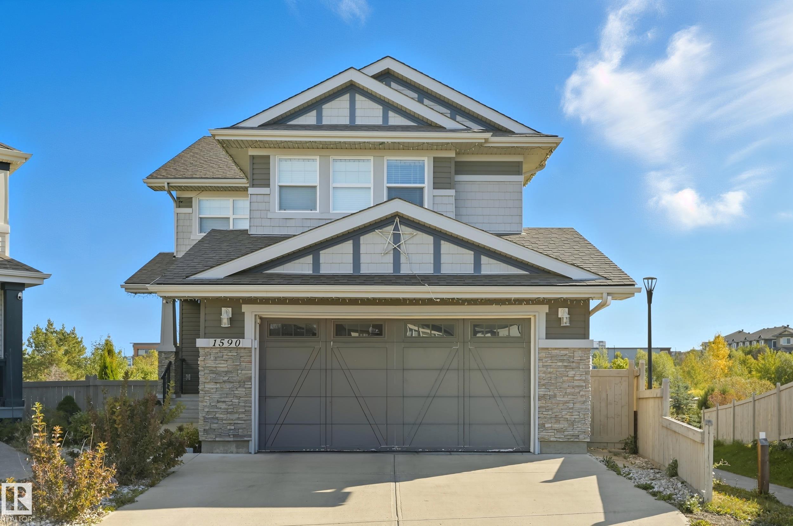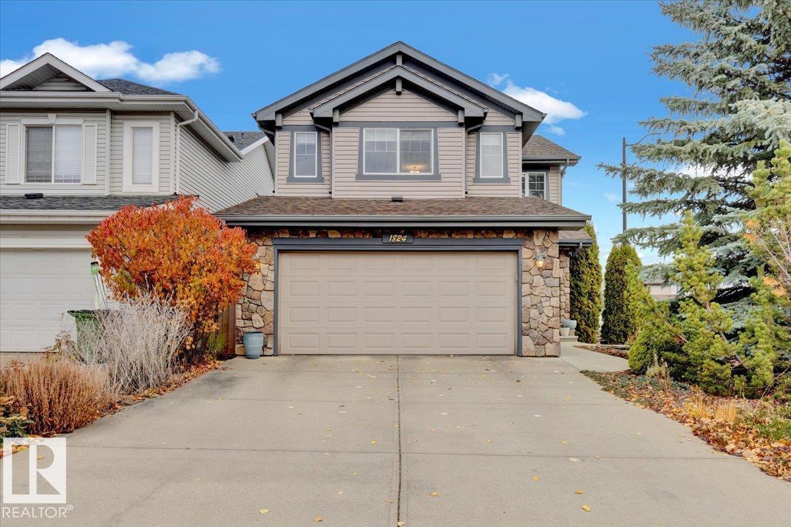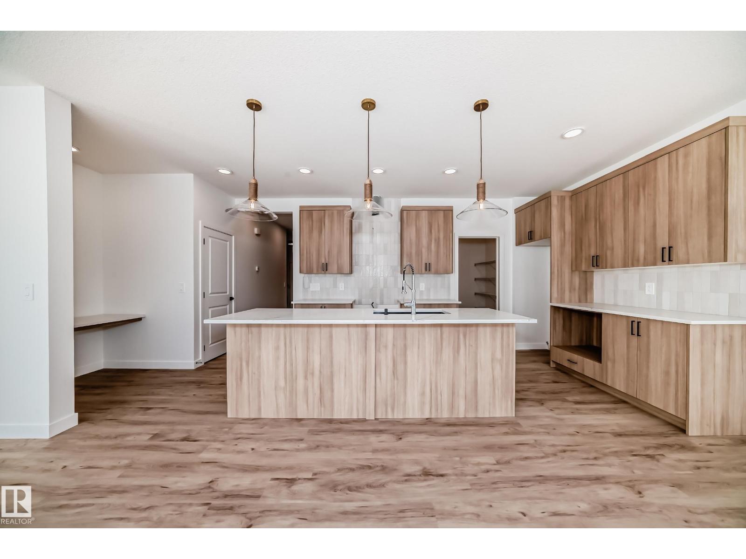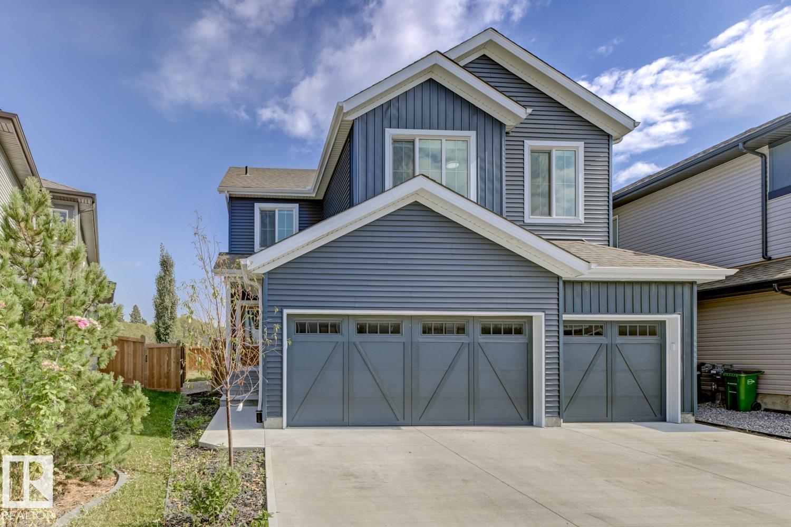
Highlights
Description
- Home value ($/Sqft)$310/Sqft
- Time on Houseful45 days
- Property typeSingle family
- Neighbourhood
- Median school Score
- Lot size4,280 Sqft
- Year built2022
- Mortgage payment
TRIPLE CAR GARAGE ON A PIE-SHAPED LOT IN DESIRABLE EDGEMONT RAVINES! This fantastic 2207 sqft home features open an concept kitchen, dining & living room. The entrance from the triple car garage leads to a mudroom & enclosed walkthrough pantry leading directly into the kitchen for convenient unloading of groceries. Off the dining room is an oversized deck for your summer bbqs. Upstairs you have 3 bedrooms + a huge bonus room that can be easily converted to a 4th bedroom. The laundry room, a full bath & master ensuite complete the upper floor. The finished basement boasts 1 bedroom, full bath, rec room & SEPARATE SIDE ENTRANCE for possibility of future legal suite & mortgage helper! Appliances (except fridge), custom zebra blinds, partial landscaping & huge deck included. Easy access to Anthony Henday & all amenities. Canada's largest mall WEM (West Edmonton Mall) is only 12 minutes away! (id:63267)
Home overview
- Heat type Forced air
- # total stories 2
- # parking spaces 6
- Has garage (y/n) Yes
- # full baths 3
- # half baths 1
- # total bathrooms 4.0
- # of above grade bedrooms 5
- Subdivision Edgemont (edmonton)
- Directions 1999896
- Lot dimensions 397.58
- Lot size (acres) 0.098240666
- Building size 2261
- Listing # E4458274
- Property sub type Single family residence
- Status Active
- Recreational room 11.6m X 18.3m
Level: Basement - 4th bedroom 11.6m X 18.3m
Level: Basement - Dining room 3.86m X 3.28m
Level: Main - Living room 4.99m X 4.42m
Level: Main - Kitchen 4.08m X 3.13m
Level: Main - 3rd bedroom 3.93m X 3.02m
Level: Upper - Primary bedroom 4.77m X 4.44m
Level: Upper - 2nd bedroom 4.53m X 2.88m
Level: Upper - Bonus room 5.78m X 3.27m
Level: Upper - 5th bedroom 19m X 10.8m
Level: Upper
- Listing source url Https://www.realtor.ca/real-estate/28879493/513-eagleson-wd-nw-edmonton-edgemont-edmonton
- Listing type identifier Idx

$-1,866
/ Month

