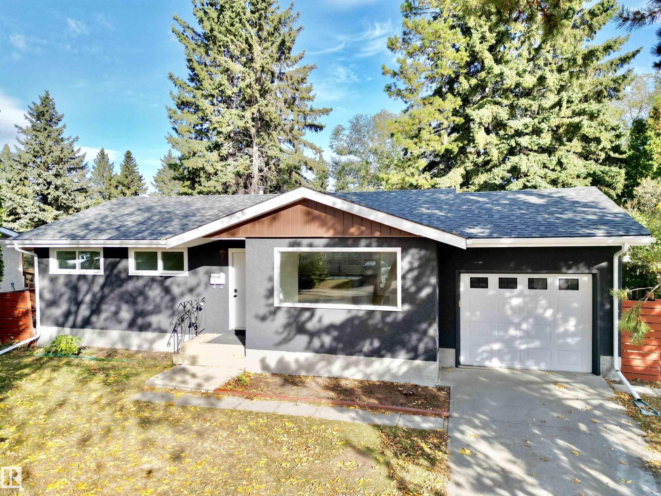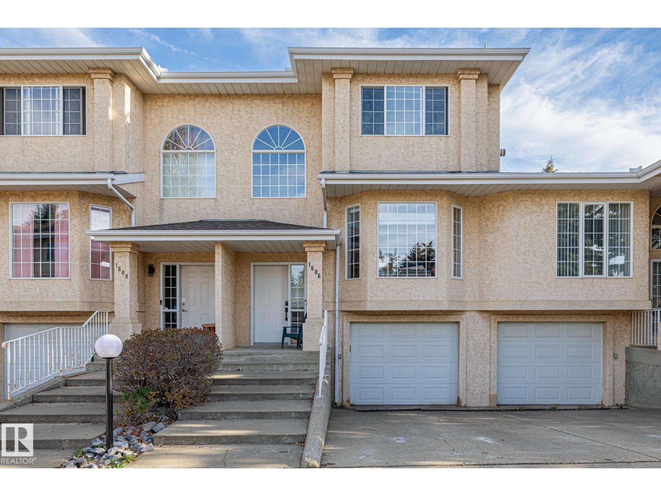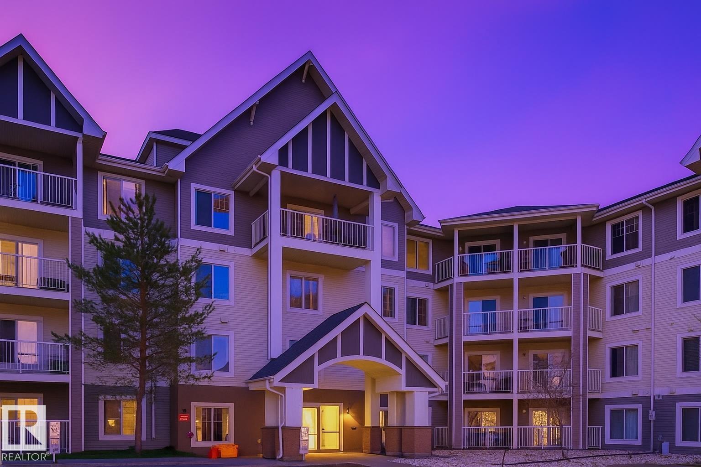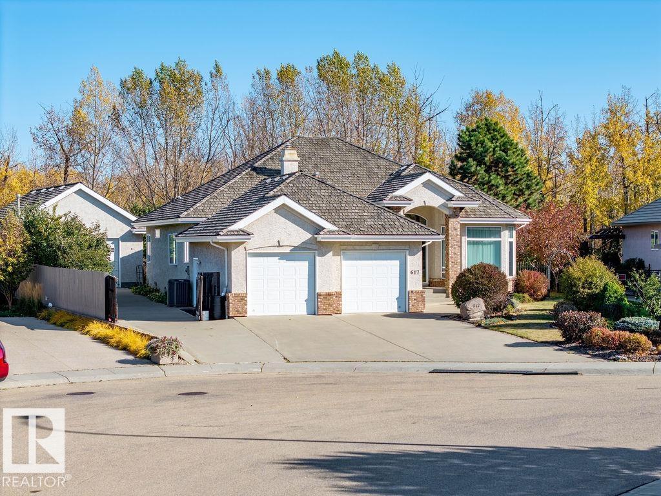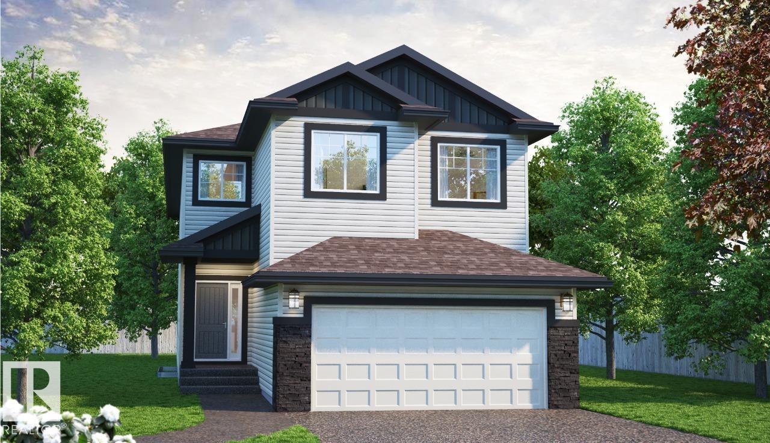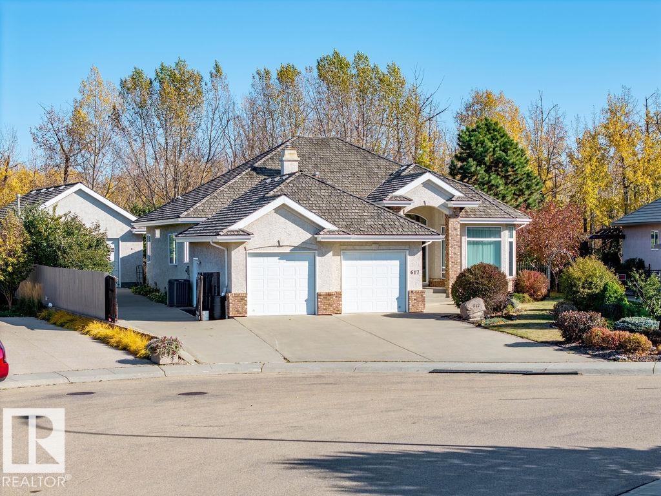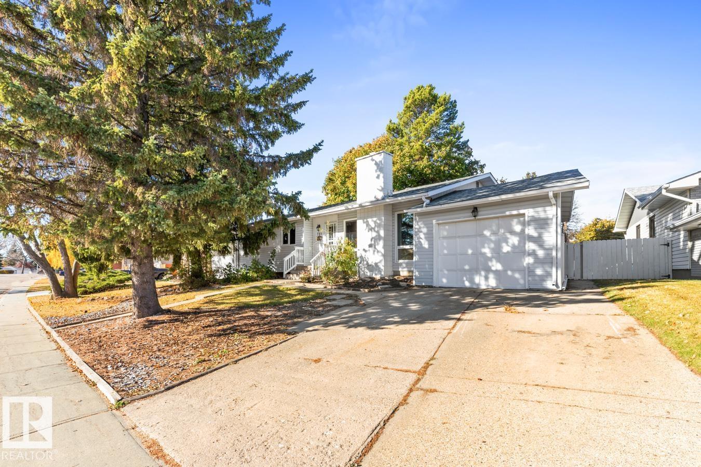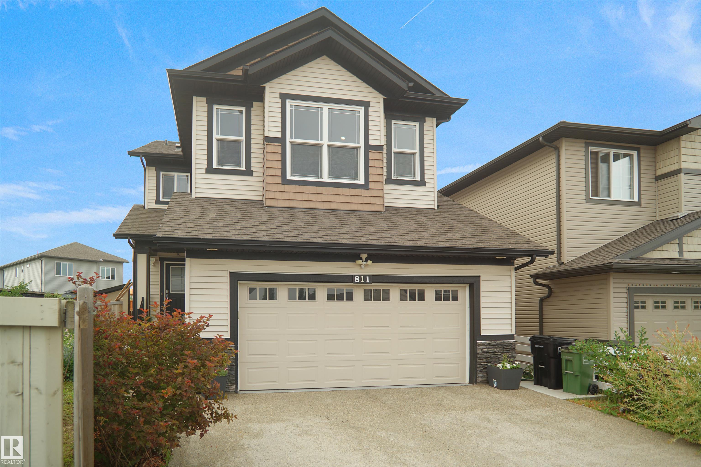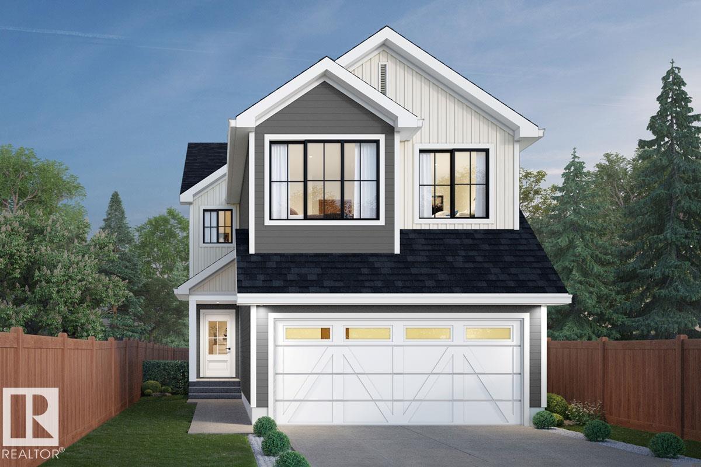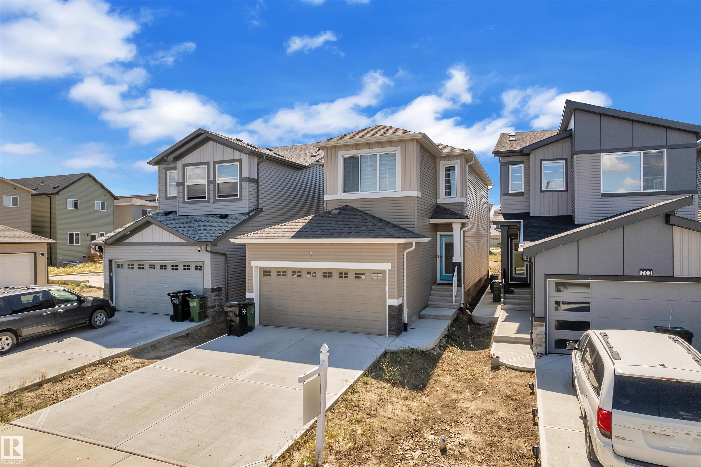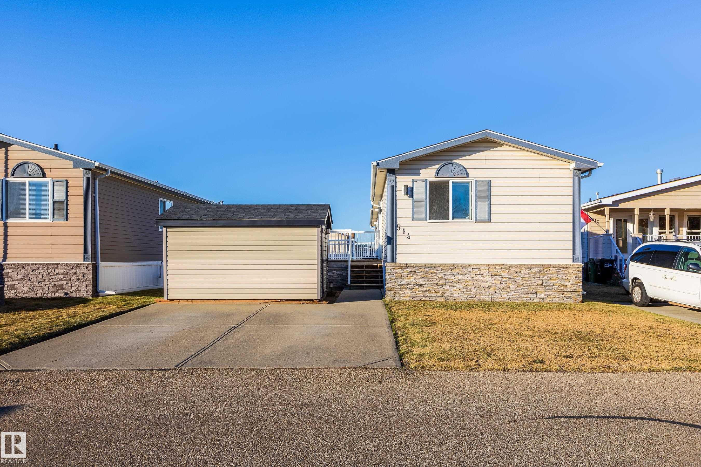
514 Maple Wood Cr Cres NW
514 Maple Wood Cr Cres NW
Highlights
Description
- Home value ($/Sqft)$163/Sqft
- Time on Housefulnew 11 hours
- Property typeResidential
- StyleBungalow
- Median school Score
- Year built2007
- Mortgage payment
Welcome to 514 Maple Wood Cres NW! Every detail shines in this modern, move-in-ready home that blends style, comfort, and function. Out front, enjoy a welcoming porch and large storage shed for all your extra gear. Inside, the bright open layout features a spacious living room with a stunning brick feature wall and built-in TV. The kitchen impresses with two-tone cabinetry, gold hardware, stainless steel appliances, and a skylight that fills the space with beautiful natural light all day long. Off the dining area, patio doors open to an expansive deck and large partially fenced yard—perfect for outdoor dining and gatherings. The primary suite includes a built-in Bose sound system, spacious walk-in closet, and a beautiful ensuite with a walk-in shower. Toward the front of the home, you’ll find two additional bedrooms and a stylish main bathroom with eye-catching penny tile. A convenient central laundry room completes this incredible home—modern, functional, and completely turnkey!
Home overview
- Heat type Forced air-1, natural gas
- Construction materials Vinyl
- Foundation Piling
- # parking spaces 2
- Parking desc Front drive access
- # full baths 2
- # total bathrooms 2.0
- # of above grade bedrooms 3
- Appliances Dishwasher-built-in, dryer, fan-ceiling, microwave hood fan, refrigerator, storage shed, stove-electric, washer, window coverings, see remarks, tv wall mount
- Interior features Ensuite bathroom
- Area Edmonton
- Zoning description Zone 42
- Directions E015591
- Elementary school Velma e. baker school
- High school J. percy page high school
- Middle school Thelma chalifoux school
- Building size 1198
- Mls® # E4462575
- Property sub type Single family residence
- Status Active
- Master room 14.8m X 11.3m
- Bedroom 2 9.2m X 9.6m
- Other room 1 7.6m X 7.5m
- Kitchen room 18.9m X 6.9m
- Bedroom 3 8.2m X 9.6m
- Dining room 7.5m X 10.5m
Level: Main - Living room 13.4m X 14.8m
Level: Main
- Listing type identifier Idx

$-520
/ Month

