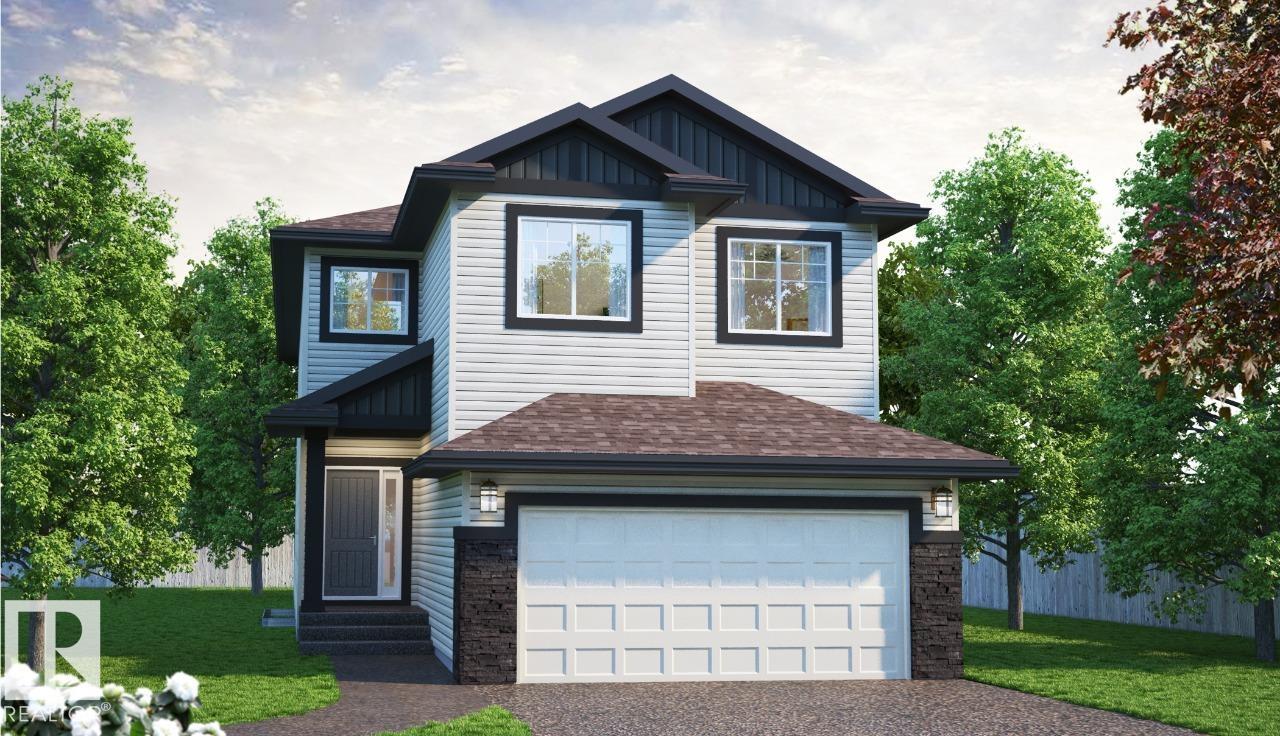This home is hot now!
There is over a 80% likelihood this home will go under contract in 15 days.

Experience exceptional livability in this beautifully crafted 2,295 sq. ft. Craftsman home designed for growing families and modern lifestyles. The inviting foyer welcomes you into an open main floor featuring a spacious great room with a 60" electric fireplace, a substantial island in the kitchen, and a spice kitchen with a walk-in pantry—perfect for effortless entertaining. A main floor bedroom and full bath add versatility for guests. Upstairs, a central bonus room provides a comfortable retreat surrounded by four bedrooms, including a luxurious primary bedroom with a 5-piece ensuite and walk-in closet. Bedroom #2 offers its own private ensuite and walk-in closet, ideal for teens or visitors, while the spacious laundry room adds everyday convenience. With a separate side entrance and 9' foundation, this home blends style, functionality, and family-friendly comfort in every detail. Photos are representative.

