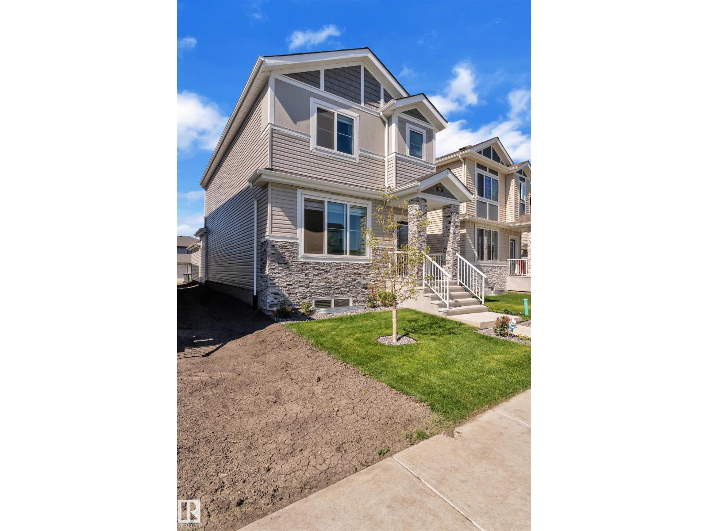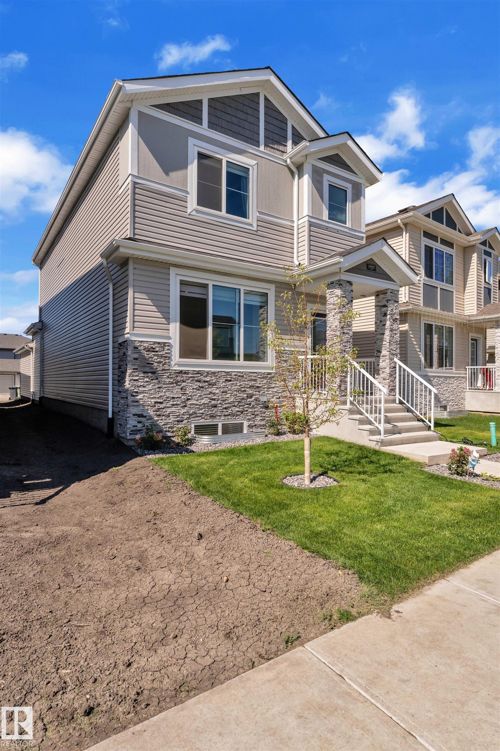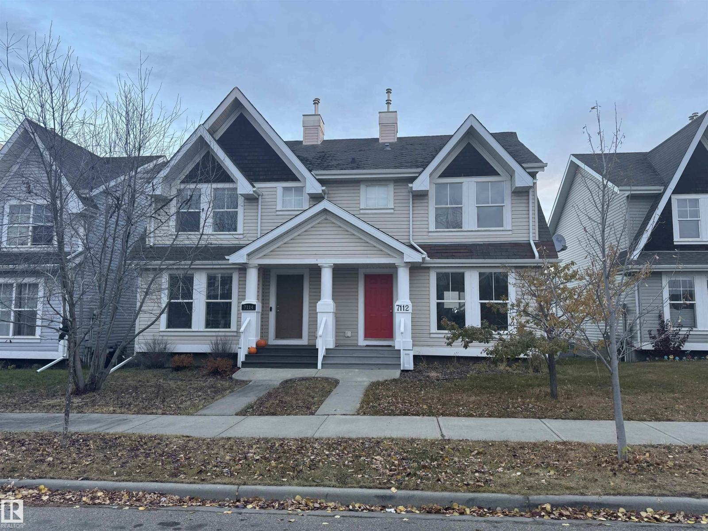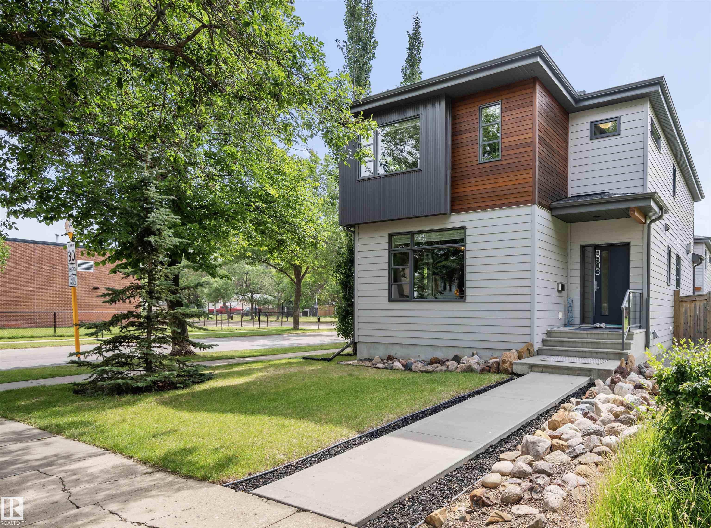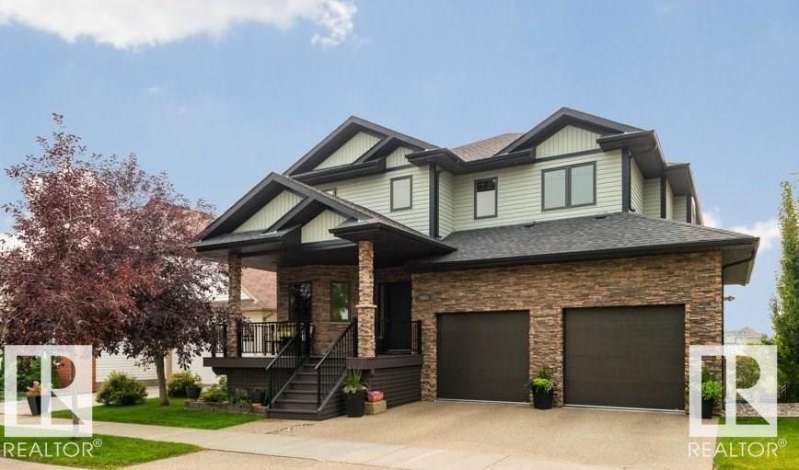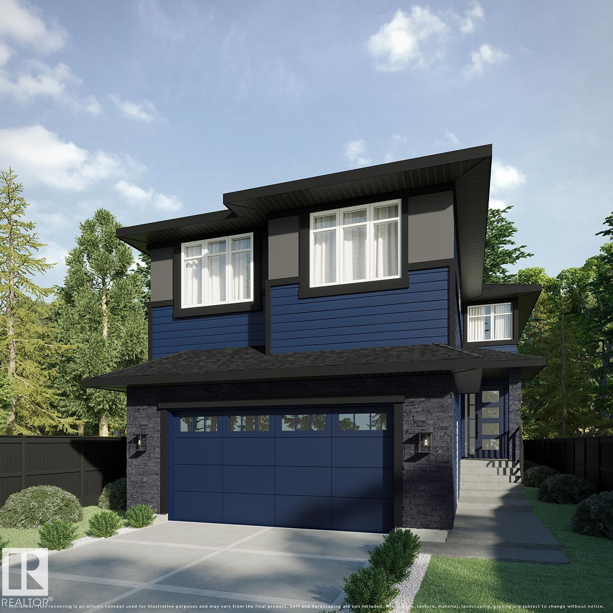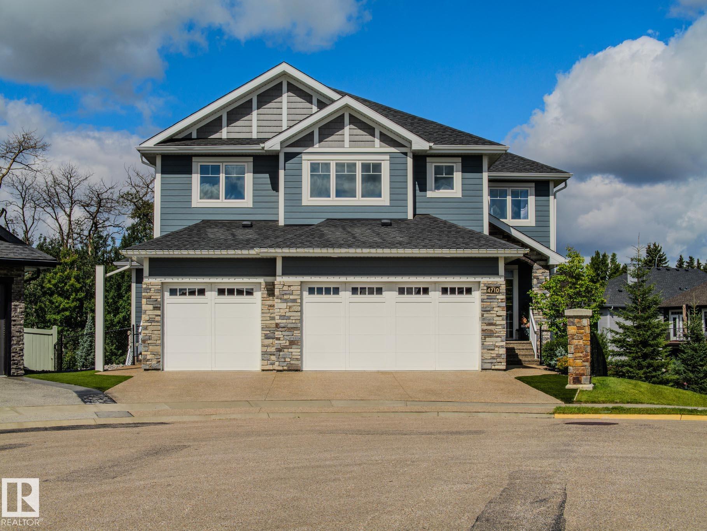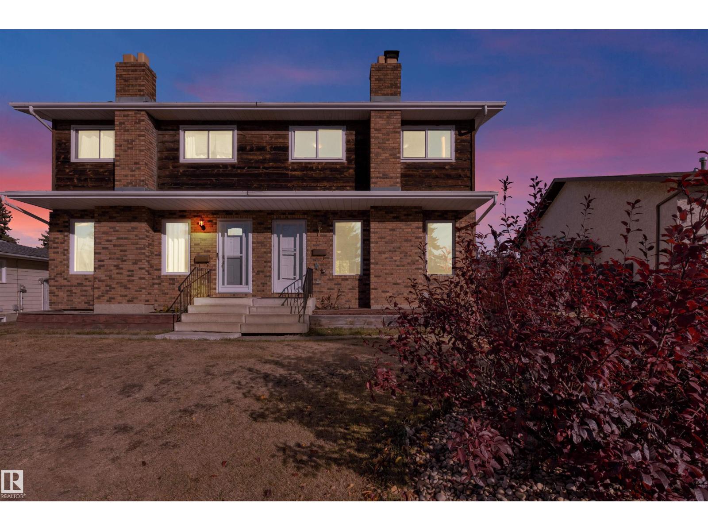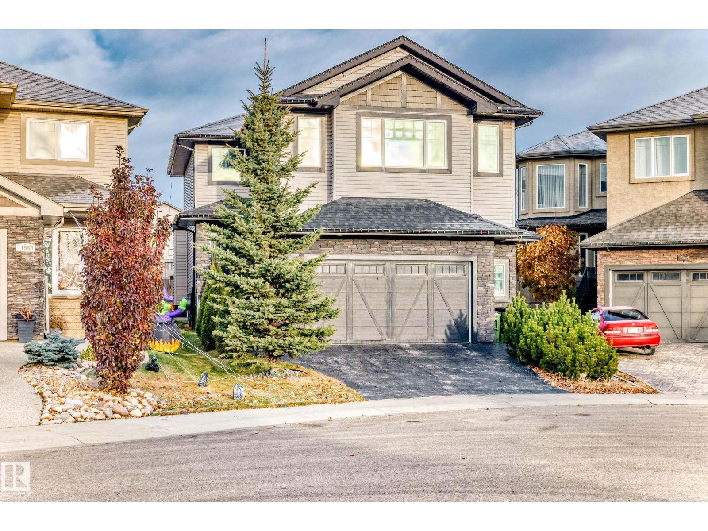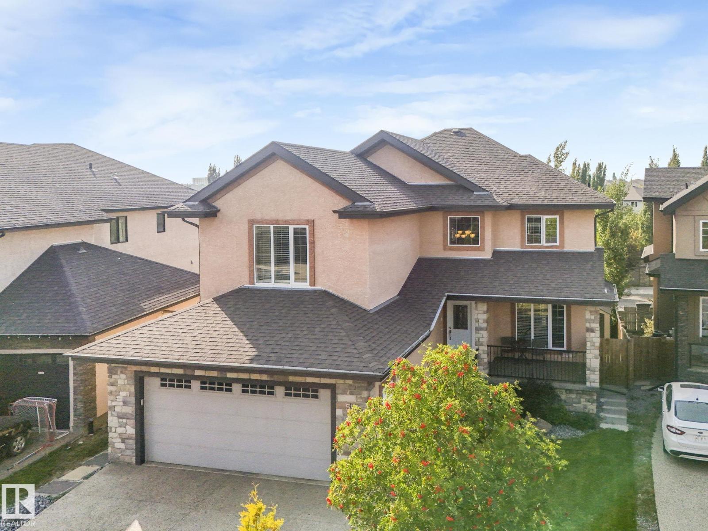
Highlights
Description
- Home value ($/Sqft)$308/Sqft
- Time on Houseful52 days
- Property typeSingle family
- Neighbourhood
- Median school Score
- Year built2010
- Mortgage payment
Welcome to Callaghan Point! One of South Edmonton's most desirable pockets. Truly a rare find. Beautiful, bright 2957 sqft 2-storey home w/ a walkout basement & SECOND KITCHEN. Enjoy the SW yard exposure flooding this home w/ natural light w/ expansive windows, elegant hardwood floors, open concept main floor living, perfect for hosting family & friends w/ a huge chef inspired kitchen, gas range, s/s appliances & quartz counter tops. Step onto the deck with SW views, perfect for those summer sunsets. Main floor is complete with an office, full bath & greet room off the foyer. Walkout basement offers a meticulous second kitchen which feels like most homes primary kitchen flooded with light with quality reno's shining. Spacious living room w gas F/P, 2 bedrooms & full bath complete the basement. Upstairs, you'll find a massive primary retreat w/ a 5 pc ensuite & a walk-in closet, 2 secondary bedrooms w/ a 4 pc bath, and a huge bonus room w/ vaulted ceilings. Stay cool all summer w A/C. Amazing opportunity! (id:63267)
Home overview
- Cooling Central air conditioning
- Heat type Forced air
- # total stories 2
- Fencing Fence
- Has garage (y/n) Yes
- # full baths 4
- # total bathrooms 4.0
- # of above grade bedrooms 5
- Subdivision Callaghan
- Lot size (acres) 0.0
- Building size 3036
- Listing # E4457178
- Property sub type Single family residence
- Status Active
- 4th bedroom 4.16m X 3.3m
Level: Basement - 5th bedroom 3.98m X 3.44m
Level: Basement - Breakfast room 3.85m X 2.5m
Level: Lower - Recreational room 7.58m X 5.12m
Level: Lower - Storage Measurements not available
Level: Lower - 2nd kitchen 3.05m X 2.99m
Level: Lower - Family room 5.23m X 5.06m
Level: Main - Laundry Measurements not available
Level: Main - Kitchen 5.75m X 5.06m
Level: Main - Den 3.99m X 2.93m
Level: Main - Dining room 3.83m X 2.46m
Level: Main - Living room 4.56m X 3.54m
Level: Main - 2nd bedroom 4.14m X 3.49m
Level: Upper - Primary bedroom 6.49m X 5.5m
Level: Upper - 3rd bedroom 4m X 3.35m
Level: Upper - Bonus room 5.21m X 4.69m
Level: Upper
- Listing source url Https://www.realtor.ca/real-estate/28847754/515-callaghan-pt-sw-edmonton-callaghan
- Listing type identifier Idx

$-2,490
/ Month

