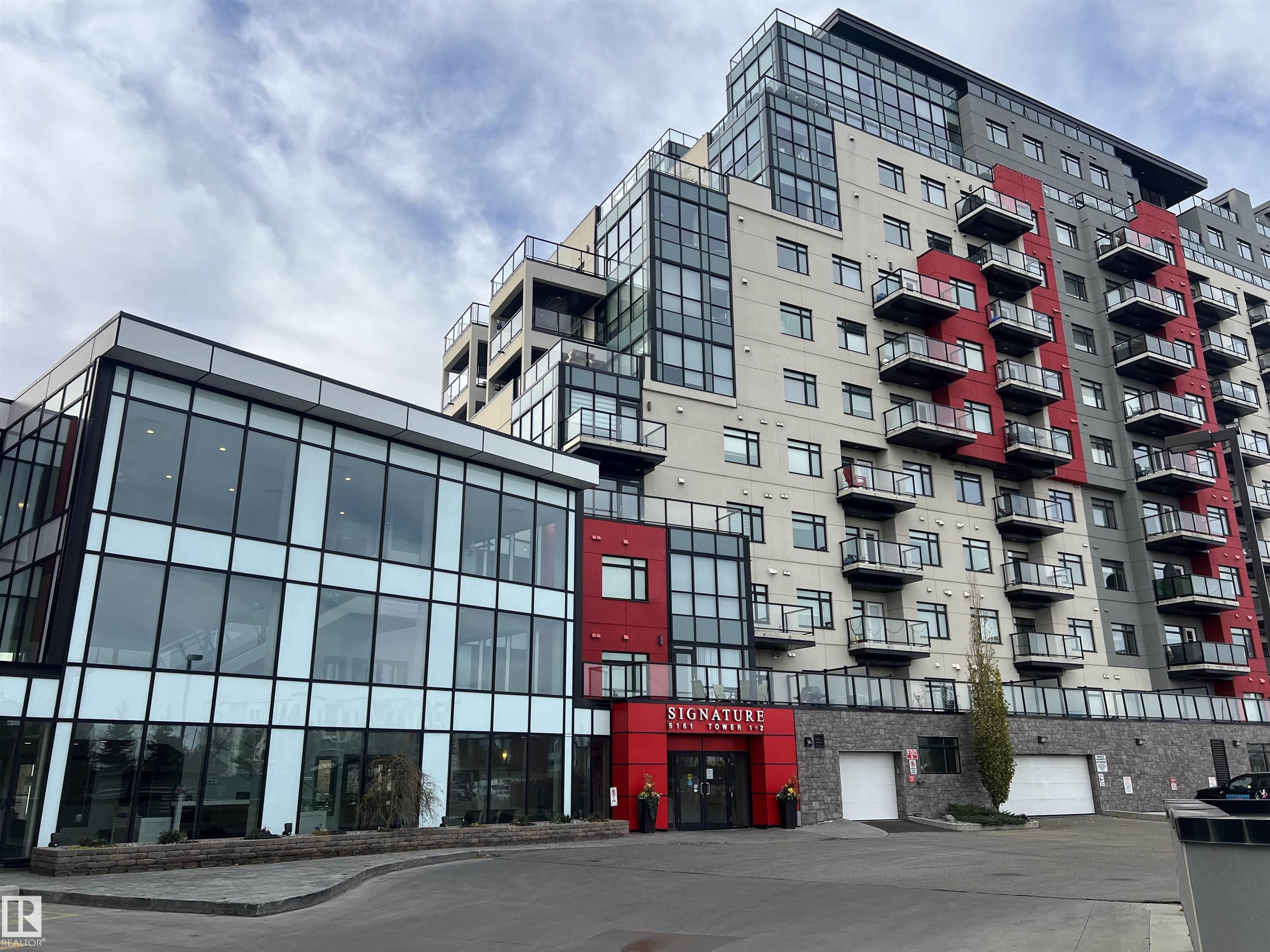This home is hot now!
There is over a 84% likelihood this home will go under contract in 15 days.

This is luxury living, elevated high at the top of Ambleside. Literally. You will walk into a stunning multi-level home where over 1500 sq. ft. of sophistication meets everyday functionality. You’ll love the light here with floor-to-ceiling windows framing sweeping, panoramic northern city views. The primary bedroom features a spa-like 5 pc ensuite. The open-concept living space flows into a the kitchen with stainless steel appliances, quartz countertops, and room to entertain. There is a second bedroom and an additional 4 pc bathroom. Practical perks? A titled heated parking stall, and proximity to everything including schools, shops, restaurants, public transit, and medical care. The amenities in the building includes a fitness gym and large recreation room. The rec room has a fully equipped kitchen, which would make it perfect place to host large parties with families and friends. With quick connections to Anthony Henday and Terwillegar Drive, you will love living This Edmonton Life.

