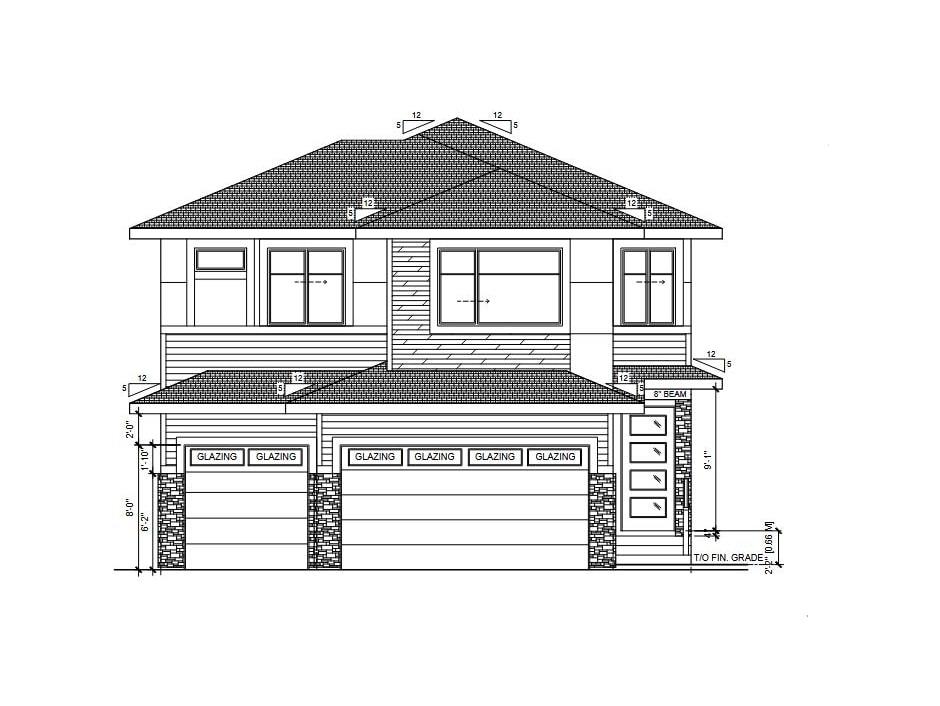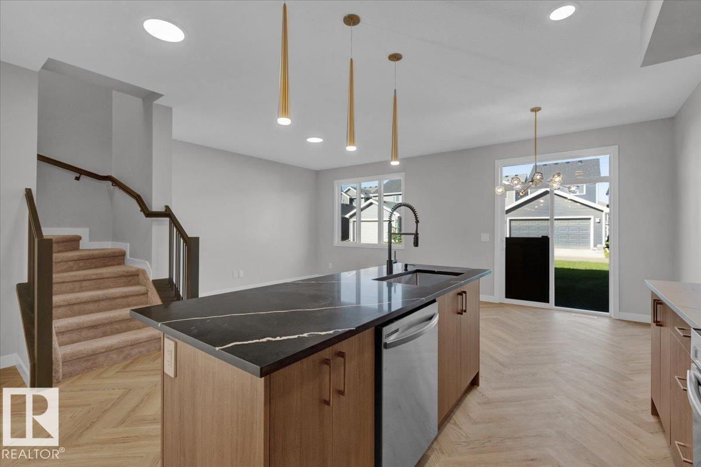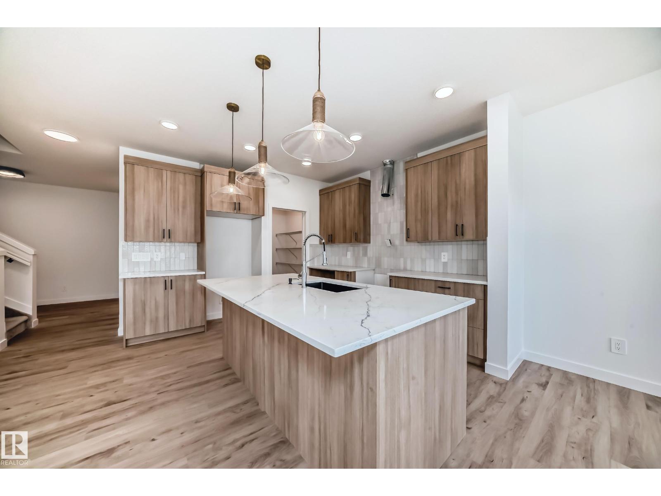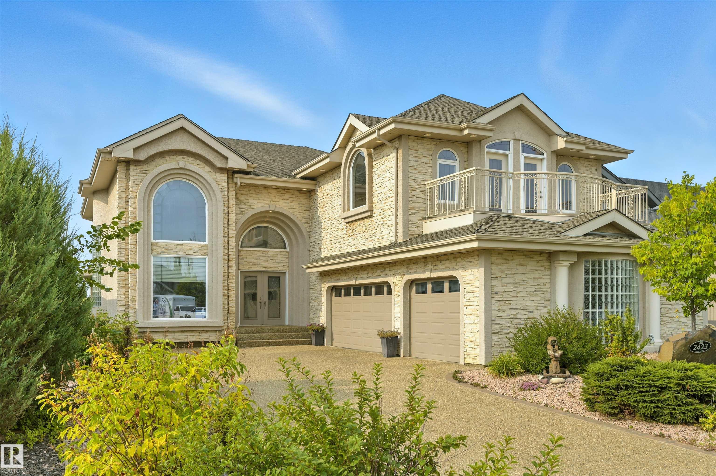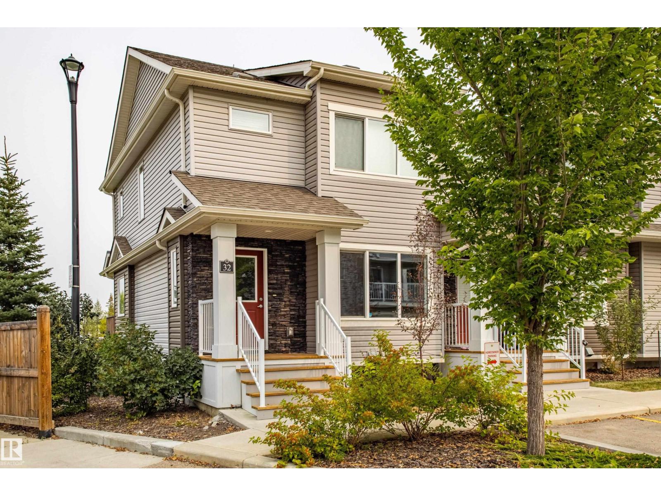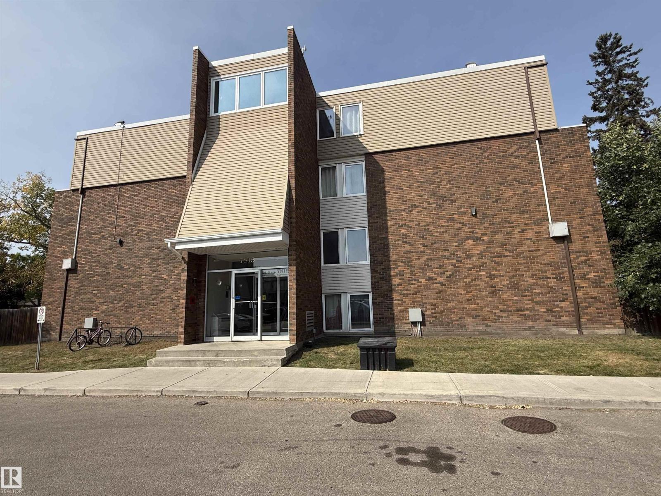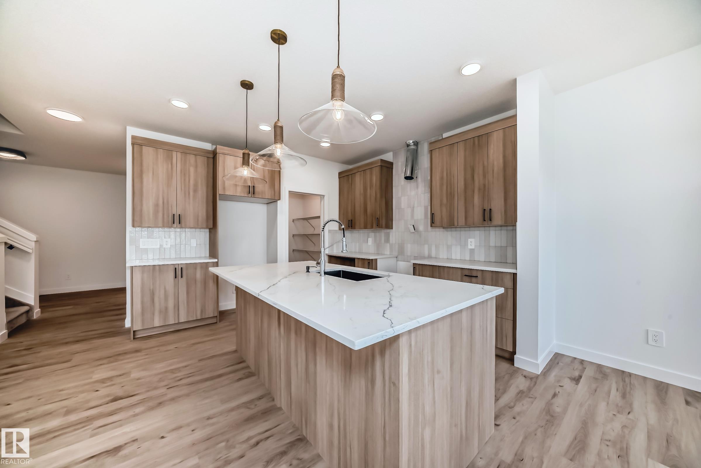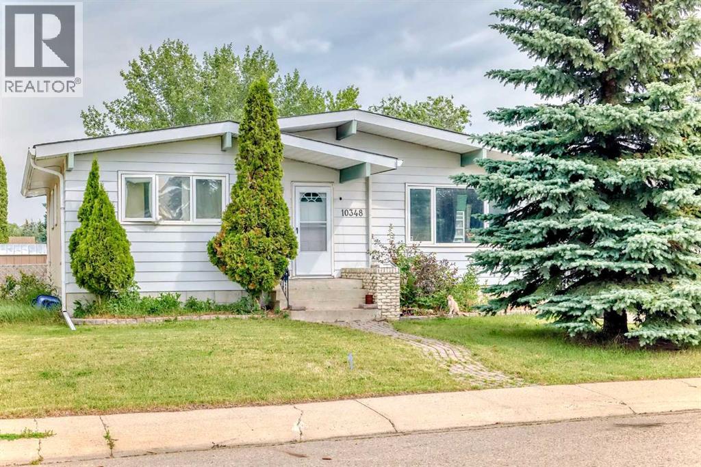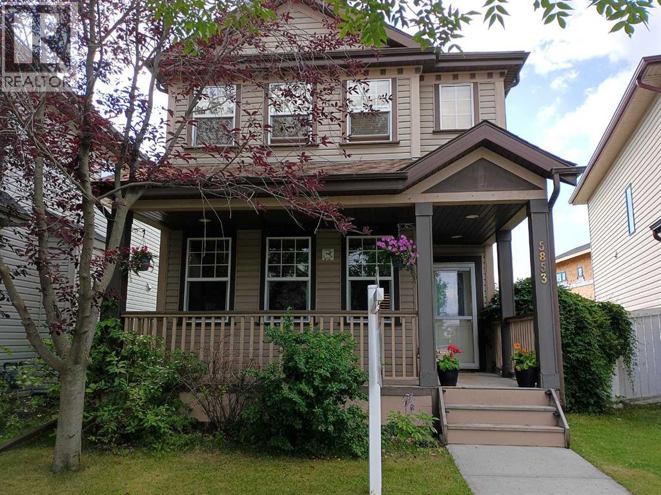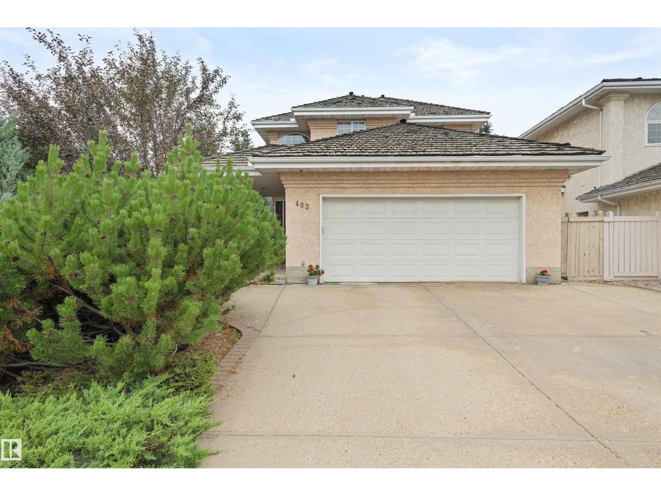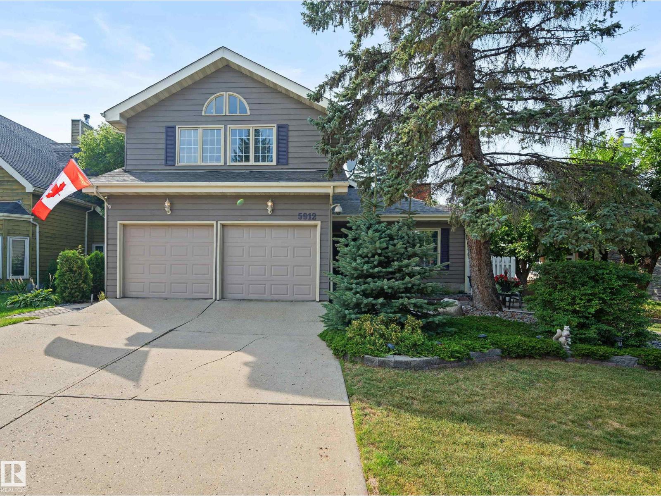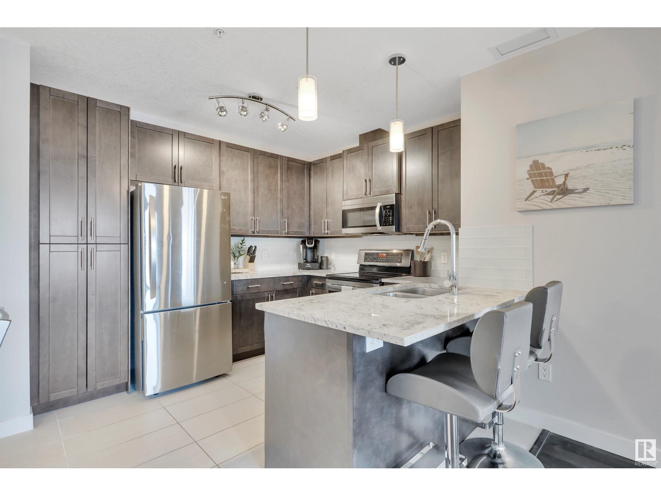
5151 Windermere Boulevard South West #214
5151 Windermere Boulevard South West #214
Highlights
Description
- Home value ($/Sqft)$351/Sqft
- Time on Houseful54 days
- Property typeSingle family
- Neighbourhood
- Median school Score
- Year built2014
- Mortgage payment
MASSIVE BALCONY! CONCRETE & STEEL CONSTRUCTION! PRIDE OF OWNERSHIP! This 766 sq ft 2 bed, 2 bath tastefully designed & well kept, north facing EXECUTIVE unit with a 642 SQ FT BALCONY shows a 10, and is ideal for the working professional, downsizer, or investor. Greeted by tile & hardwood flooring, beautiful granite countertops, S/S appliances, maple cabinetry, subway tile backsplash, central A/C & more! Open concept living unites the space; perfect for entertaining guests. Primary bed w/ walkthrough closet to the 3 pce bath. Additional 4 pce bed, in suite laundry. The largest balcony you will find in the SW; throw amazing summer BBQs, parties, and still have enough space for your mini putting green! Underground heated parking w/ ample visitor surface parking. Signature boasts a concierge to cater to all your needs, a gorgeous activity/party room & state of the art gym. Steps to upscale restaurants, shopping, Cineplex, & quick access to the Henday makes this location hard to beat. A must see! (id:55581)
Home overview
- Cooling Central air conditioning
- Heat type Heat pump
- Has garage (y/n) Yes
- # full baths 2
- # total bathrooms 2.0
- # of above grade bedrooms 2
- Subdivision Ambleside
- Directions 2025228
- Lot size (acres) 0.0
- Building size 767
- Listing # E4441687
- Property sub type Single family residence
- Status Active
- Laundry 0.23m X 1.7m
Level: Main - 2nd bedroom 3.43m X 2.9m
Level: Main - Kitchen 3.15m X 3.16m
Level: Main - Living room 3.75m X 5.35m
Level: Main - Dining room 2.42m X 2.87m
Level: Main - Primary bedroom 3.75m X 2.97m
Level: Main
- Listing source url Https://www.realtor.ca/real-estate/28451897/214-5151-windermere-bv-sw-edmonton-ambleside
- Listing type identifier Idx

$-222
/ Month

