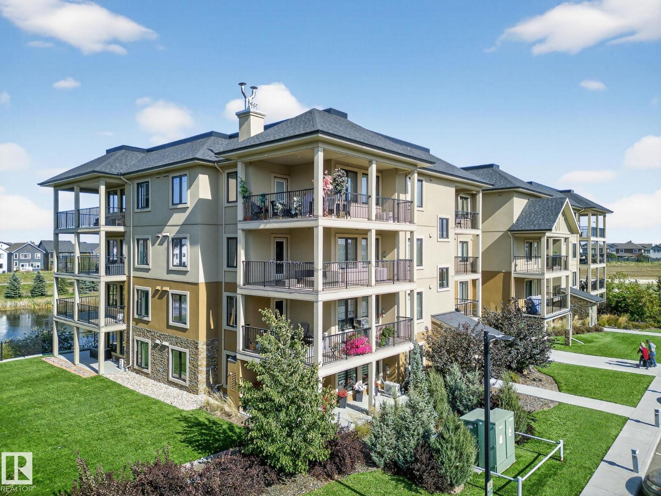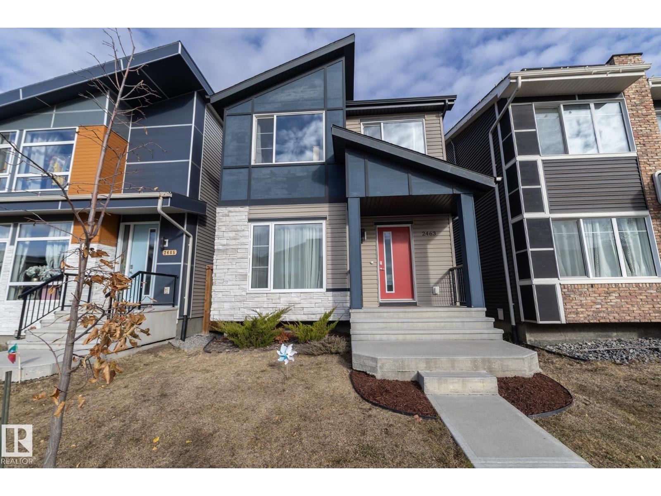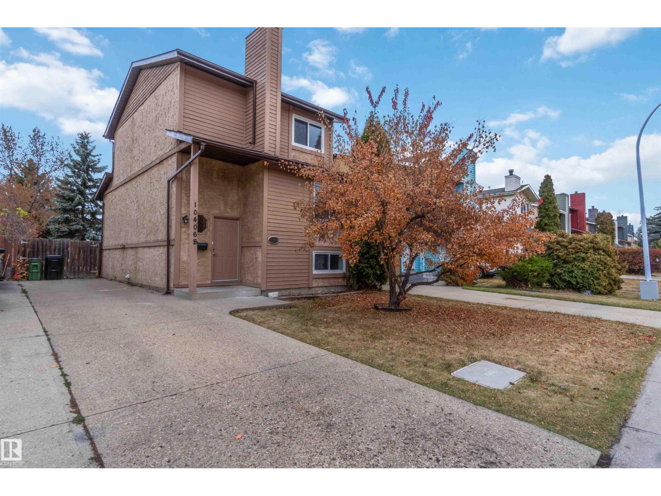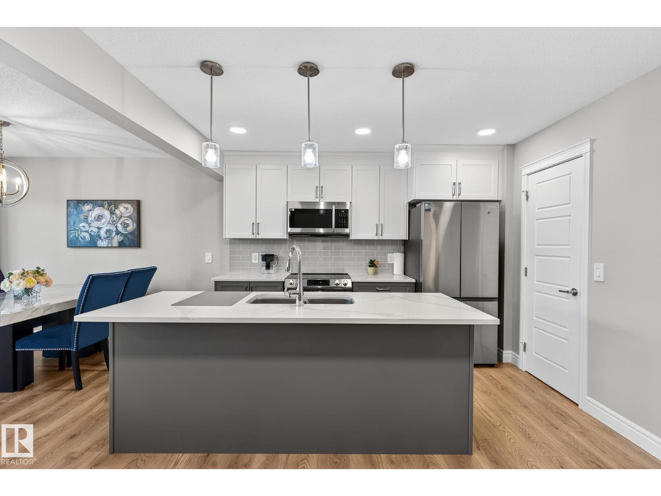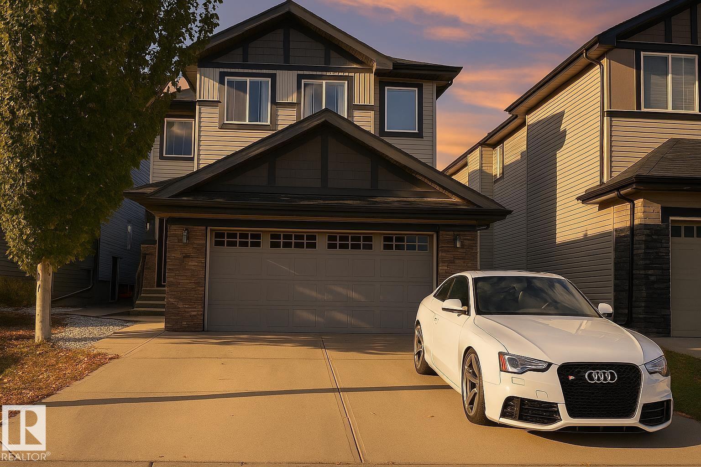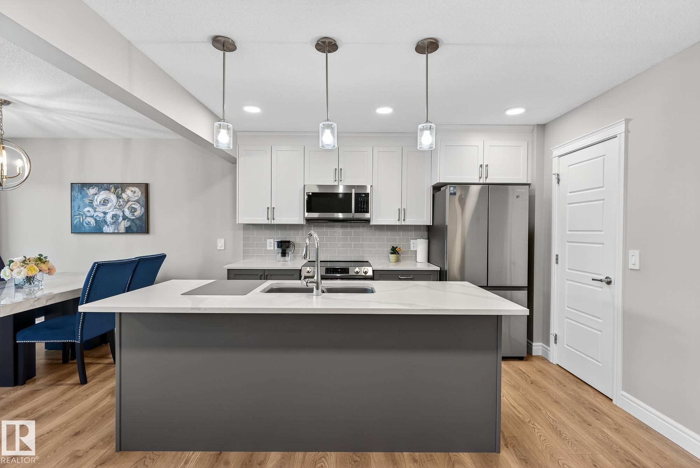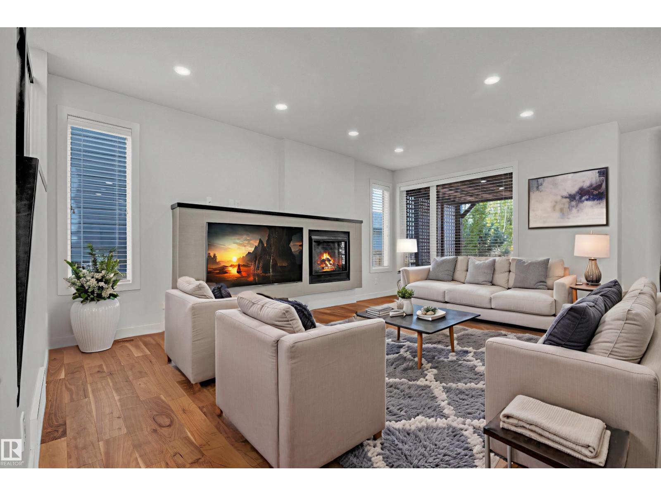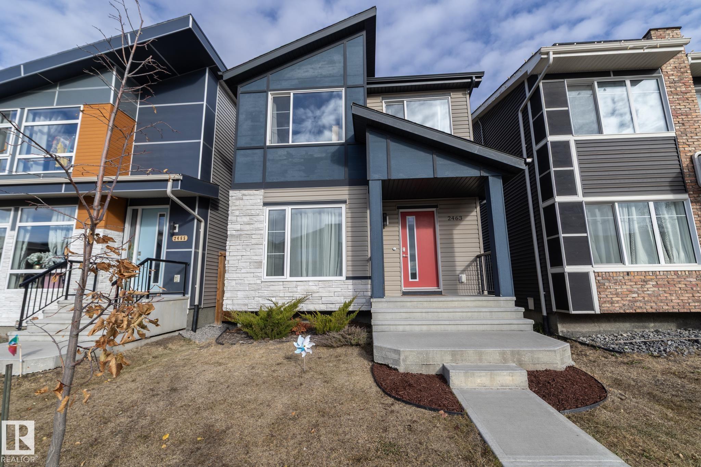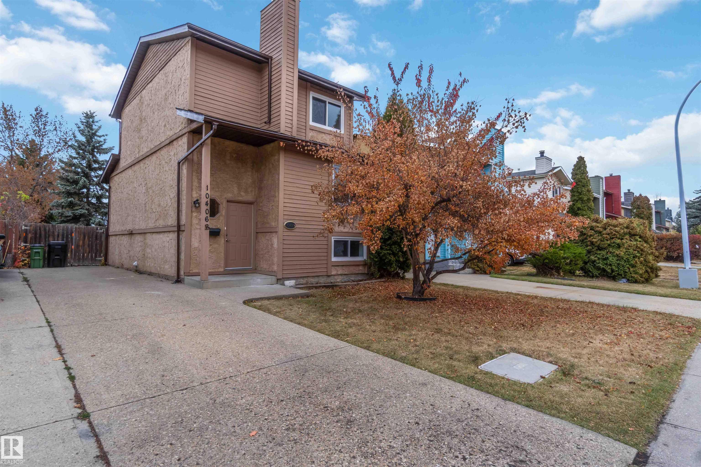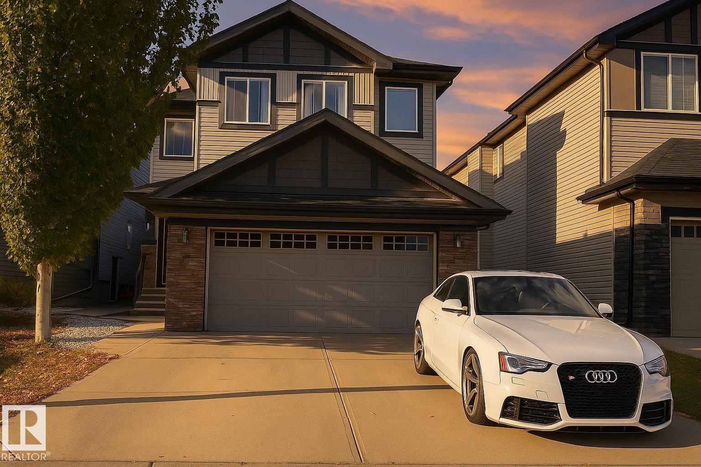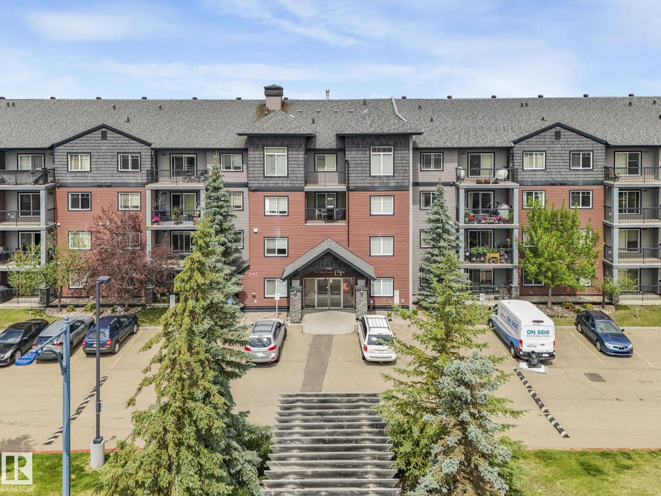- Houseful
- AB
- Edmonton
- Mactaggart
- 5169 Mullen Rd NW
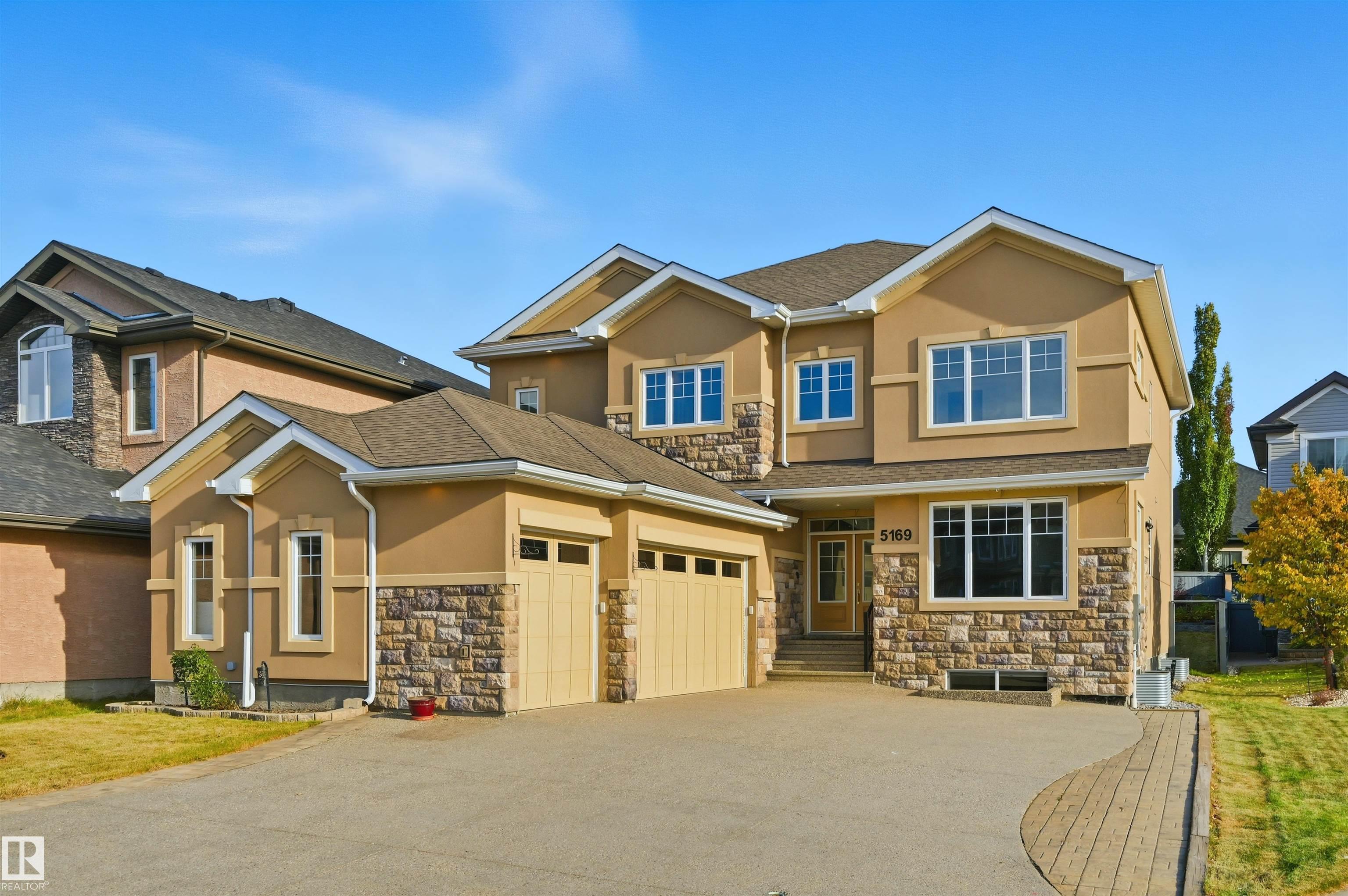
Highlights
Description
- Home value ($/Sqft)$389/Sqft
- Time on Housefulnew 6 hours
- Property typeResidential
- Style2 storey
- Neighbourhood
- Median school Score
- Lot size7,965 Sqft
- Year built2018
- Mortgage payment
Experience the perfect blend of lifestyle & family living in this exceptional home. Ideal for a growing or large family, it offers convenient access to all amenities, including scenic ponds, parks, Whitemud Creek ravine, restaurants & within catchment of 5 schools. Approx 4700sf of total living space complete with 6 bedrooms +2 offices, 2 kitchens, 3 dining areas, 3 living areas, triple garage, oversized driveway & spacious backyard. A curved staircase leads you through an open layout accented by soaring two-storey windows & expansive living spaces. Sunny southwest dining room doubles as a formal greeting area. Great room offers plenty of natural light. Generous sized kitchen w/plenty of storage, 2nd prep/spice kitchen & dining nook. Convenient main floor bedroom & 2 offices for work/study/hobbies. Upper level features 4 bedrooms including a primary which will house a king sized set & complete w/5pc ensuite & walk-in closet. Lower level will accommodate any furniture arrangement & offers a 6th bedroom.
Home overview
- Heat type Forced air-2, natural gas
- Foundation Concrete perimeter
- Roof Asphalt shingles
- Exterior features Fenced, landscaped, no back lane, public transportation, schools, shopping nearby, see remarks
- # parking spaces 7
- Has garage (y/n) Yes
- Parking desc Triple garage attached
- # full baths 5
- # total bathrooms 5.0
- # of above grade bedrooms 6
- Flooring Carpet, ceramic tile, hardwood
- Appliances Dishwasher-built-in, dryer, garage control, garage opener, hood fan, oven-built-in, oven-microwave, stove-countertop electric, stove-gas, washer, window coverings, see remarks, refrigerators-two
- Interior features Ensuite bathroom
- Community features Ceiling 9 ft., closet organizers, deck
- Area Edmonton
- Zoning description Zone 14
- Directions E013371
- Elementary school Monswilliamirwin/nelliecar
- High school Mothermm/lillianosb
- Middle school Archj.macneil/nelliecarls
- Lot desc Irregular
- Lot size (acres) 739.95
- Basement information Full, finished
- Building size 3211
- Mls® # E4463142
- Property sub type Single family residence
- Status Active
- Other room 1 12.9m X 9.2m
- Kitchen room 14.4m X 13.1m
- Other room 6 10.2m X 9m
- Bedroom 2 13.7m X 12.9m
- Other room 3 13m X 11.6m
- Other room 2 12.9m X 7.6m
- Master room 17m X 12.8m
- Other room 4 28.9m X 12.4m
- Bedroom 3 12.9m X 11.4m
- Bedroom 4 12.9m X 12.9m
- Other room 5 14.5m X 12.3m
- Family room 28m X 13m
Level: Basement - Living room 18m X 15.4m
Level: Main
- Listing type identifier Idx

$-3,333
/ Month

