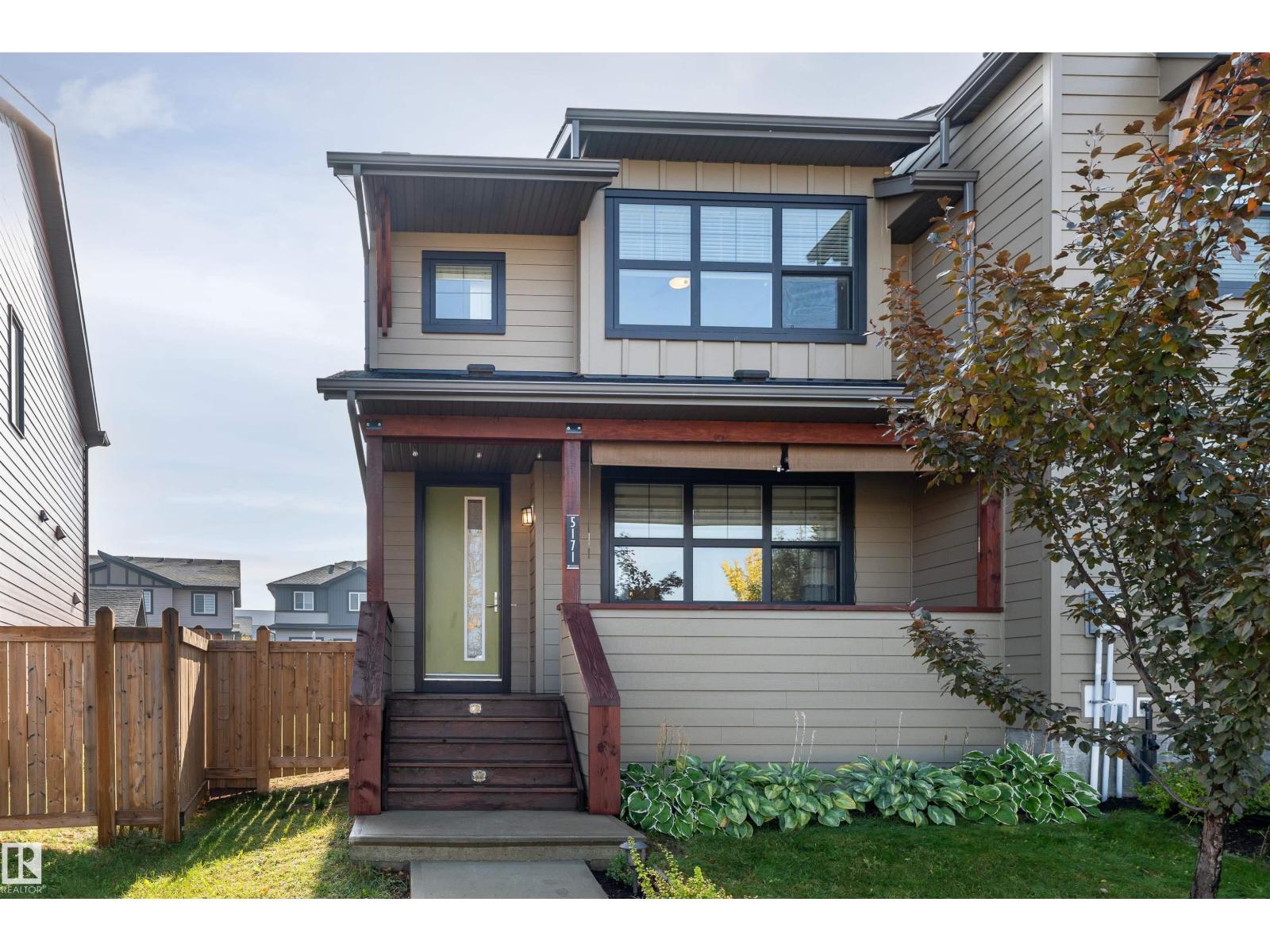This home is hot now!
There is over a 90% likelihood this home will go under contract in 15 days.

Welcome to this bright and spacious 2-storey END UNIT located in the desirable Chappelle area. The open-concept main floor features a sunlit living room with large windows, a dining area, and a stylish kitchen with stainless steel appliances, a generous corner pantry, and plenty of cabinet space. A convenient 2-piece bathroom completes the main floor. Upstairs, you’ll find three bedrooms, including a spacious primary suite with a walk-in closet and a large 3-piece ensuite. The upper level also offers another full bathroom and laundry for added convenience. The unfinished basement is ready for your personal touch and future development. Step out the back door to a spacious yard—perfect for entertaining—and enjoy a double detached garage with extra parking in the back. With a PARK AND GREEN SPACE right across the street and close to playgrounds, schools, and other amenities, this home offers both comfort and convenience—with NO CONDO FEES! (id:63267)

