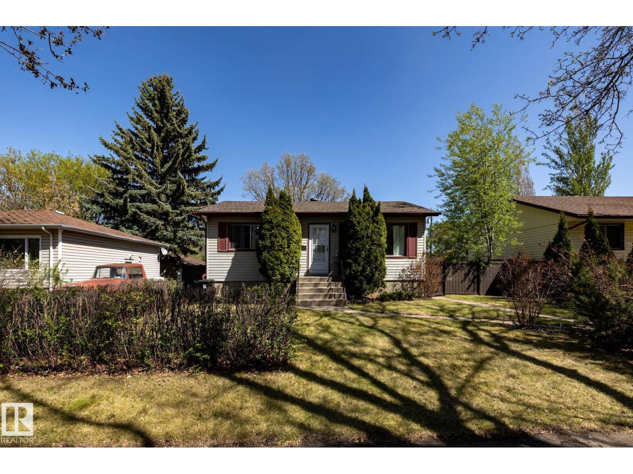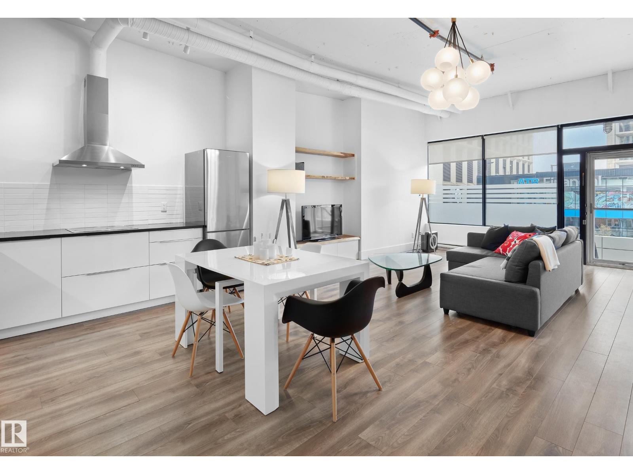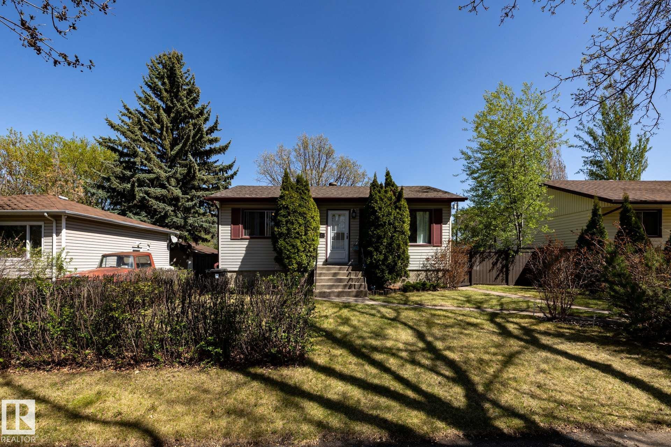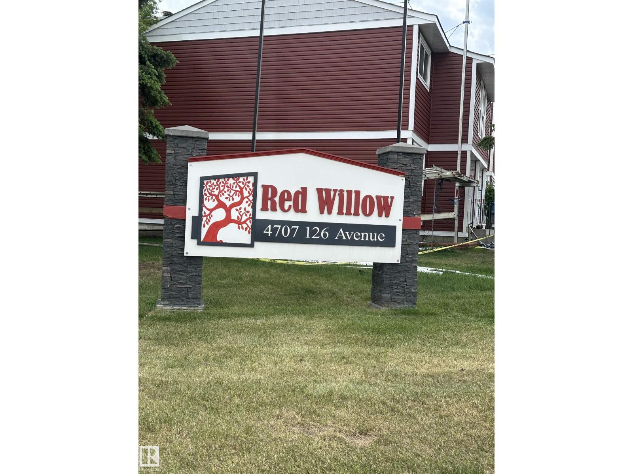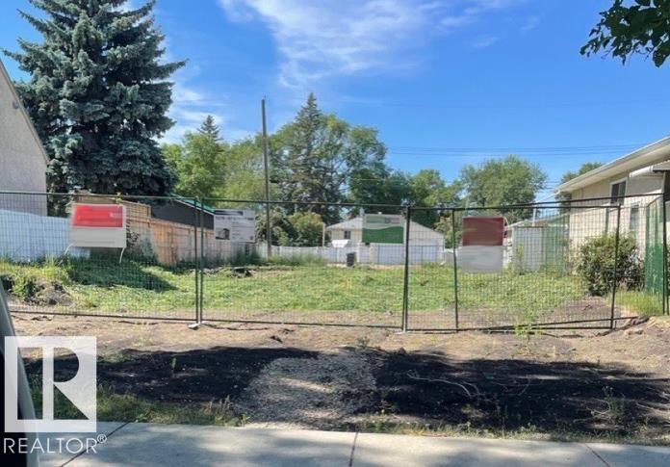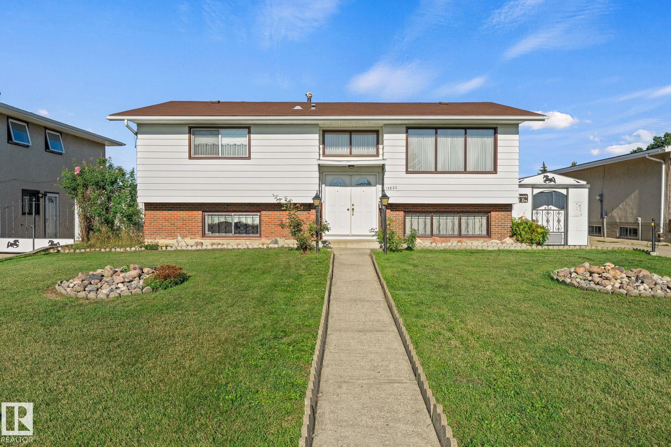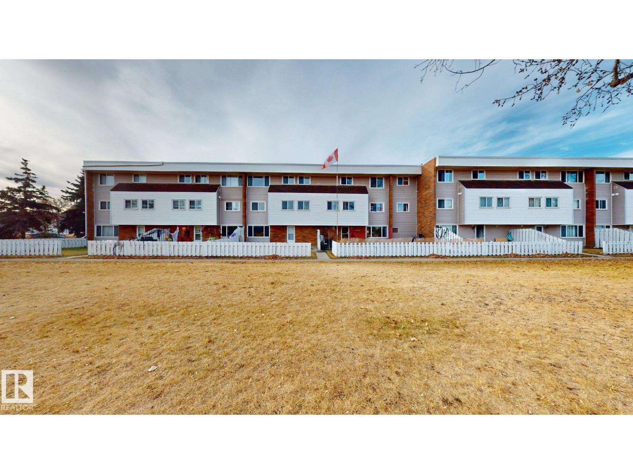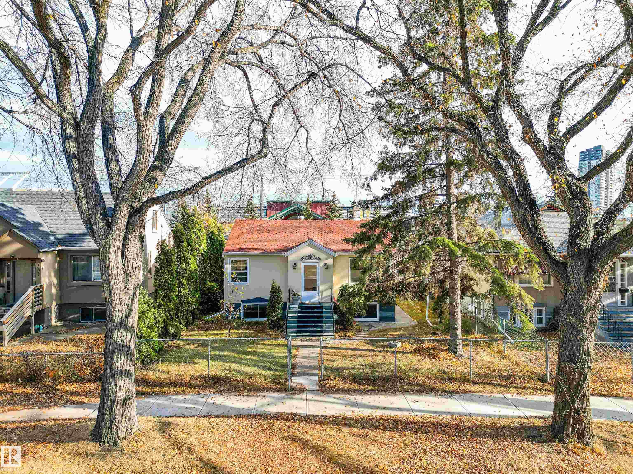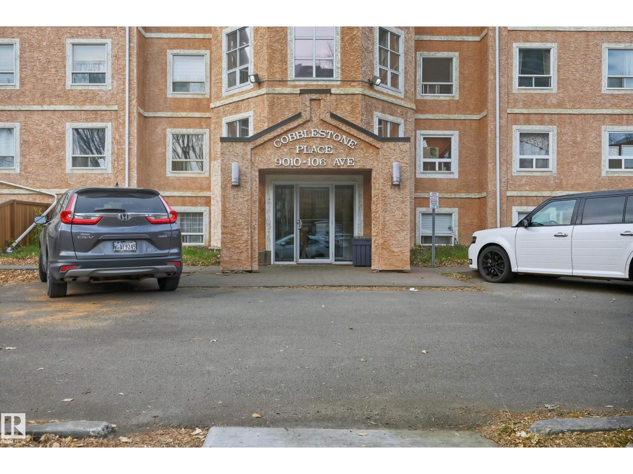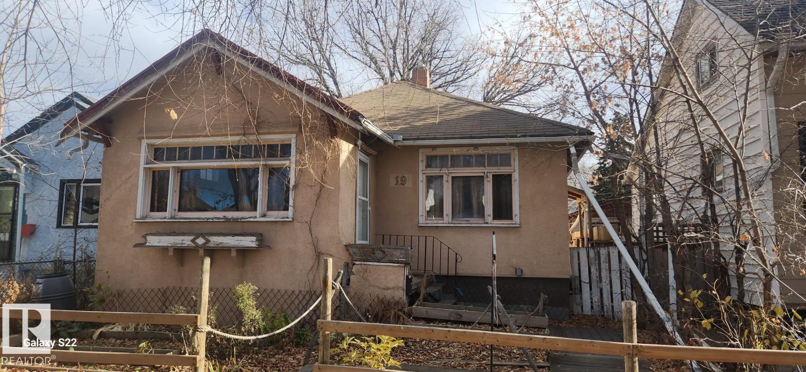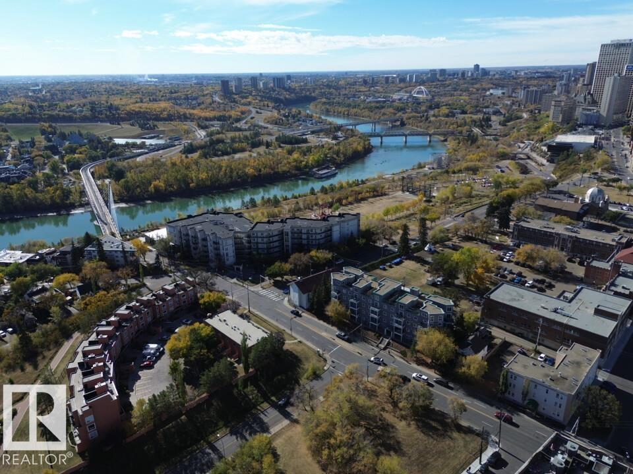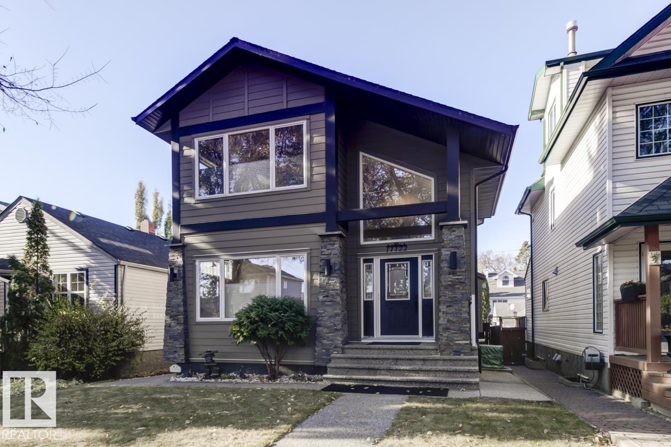
Highlights
Description
- Home value ($/Sqft)$503/Sqft
- Time on Houseful8 days
- Property typeResidential
- Style2 storey
- Median school Score
- Year built2010
- Mortgage payment
ONE OF A KIND CUSTOM-BUILT GEM IN HIGHLANDS! This exceptional fully finished 2-storey blends timeless elegance with modern comfort. The main floor showcases 9ft ceilings, hardwood flooring, a private office, and a chef’s kitchen with walk-through pantry, granite countertops, stainless appliances, gas stove, and a large island—ideal for daily living and entertaining. The open-concept layout flows into a welcoming living area with a cozy gas fireplace. Upstairs offers a vaulted bonus room, an expansive primary suite with spa-inspired 5pc ensuite and walk-in closet, a second spacious bedroom, full bath, and convenient upper laundry. The finished basement includes a wet bar, large rec room, full bath, bedroom, and ample storage. Enjoy the west-facing composite deck for evening sun, or unwind in the aggregate patio lounge area beneath the comfort of a gazebo. Additional highlights: A/C, water softener, oversized heated garage, ICF foundation, cement fiber siding, and multi-zone sound system.
Home overview
- Heat type Forced air-1, natural gas
- Foundation Concrete perimeter
- Roof Asphalt shingles
- Exterior features Back lane, fenced, golf nearby, playground nearby, public transportation, schools, shopping nearby
- Has garage (y/n) Yes
- Parking desc Double garage detached, over sized
- # full baths 3
- # half baths 1
- # total bathrooms 4.0
- # of above grade bedrooms 3
- Flooring Hardwood, non-ceramic tile
- Appliances Dishwasher-built-in, dryer, hood fan, refrigerator, stove-gas, washer, window coverings, garage heater
- Has fireplace (y/n) Yes
- Interior features Ensuite bathroom
- Community features Air conditioner, ceiling 9 ft., deck, vaulted ceiling, vinyl windows, wet bar, natural gas bbq hookup
- Area Edmonton
- Zoning description Zone 09
- Directions E024142
- Lot desc Rectangular
- Basement information Full, finished
- Building size 2186
- Mls® # E4463399
- Property sub type Single family residence
- Status Active
- Virtual tour
- Bonus room 14.2m X 12.6m
- Master room 15.6m X 15m
- Other room 1 24.6m X 22m
- Other room 3 10.7m X 9.9m
- Kitchen room 15.4m X 10.9m
- Bedroom 3 11.9m X 7.9m
- Bedroom 2 10.6m X 8.8m
- Other room 2 7.3m X 7.1m
- Living room 12.6m X 18m
Level: Main - Dining room 10.3m X 9.1m
Level: Main
- Listing type identifier Idx

$-2,933
/ Month

