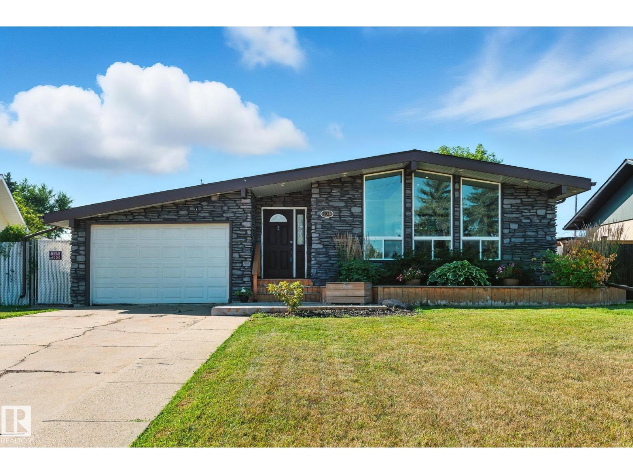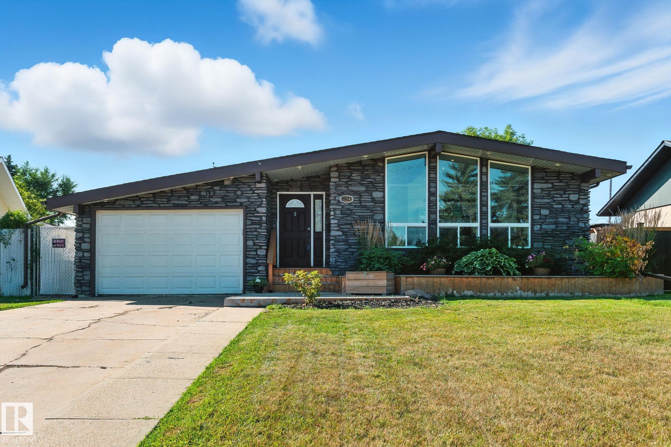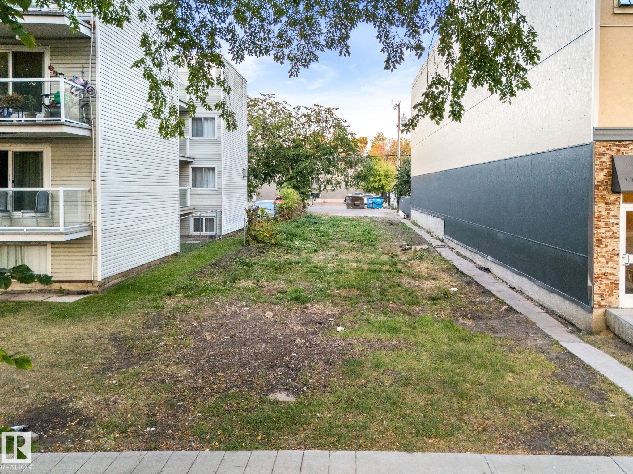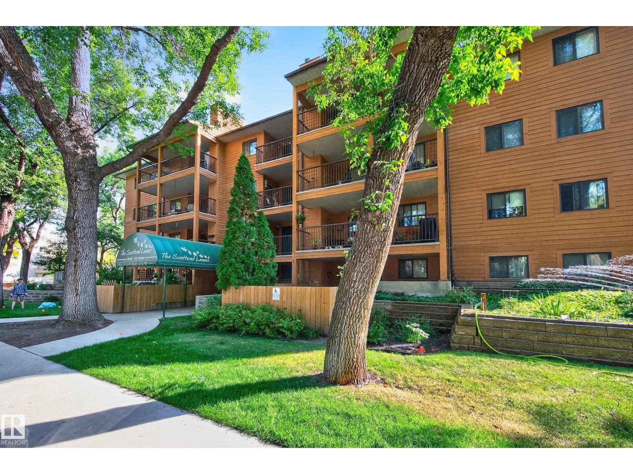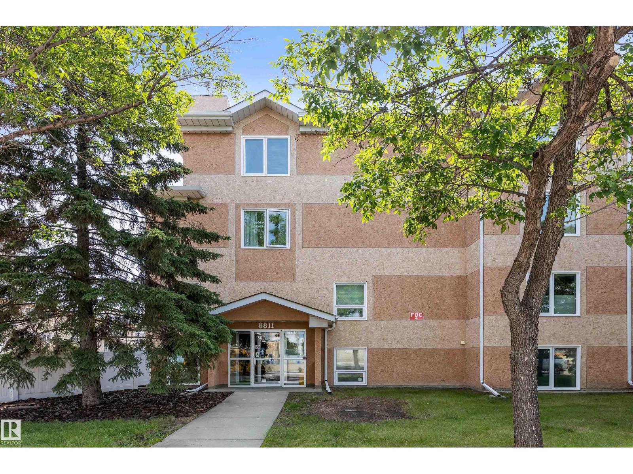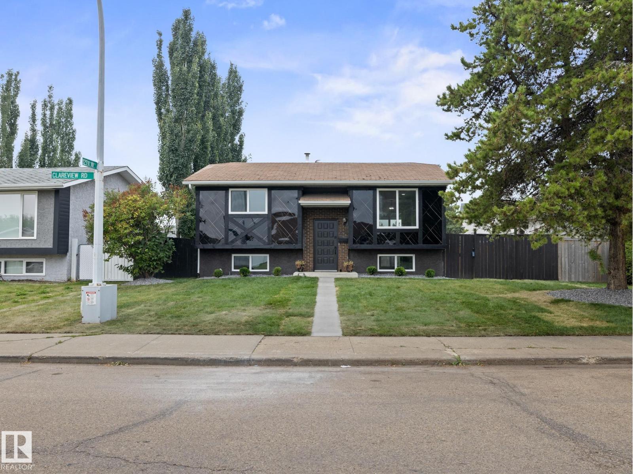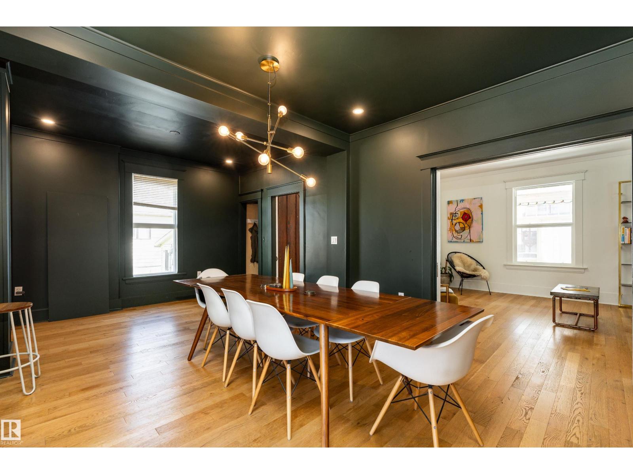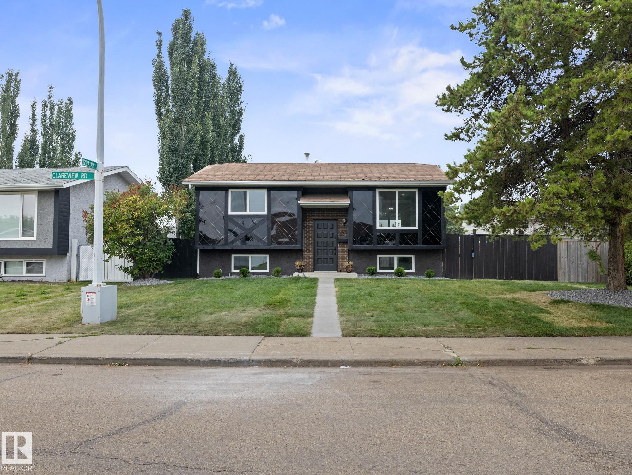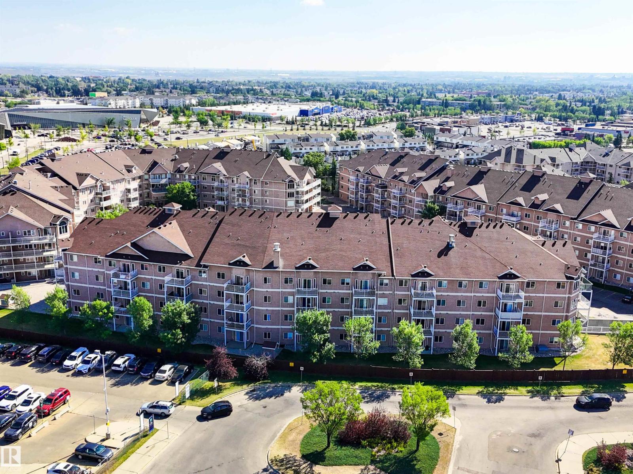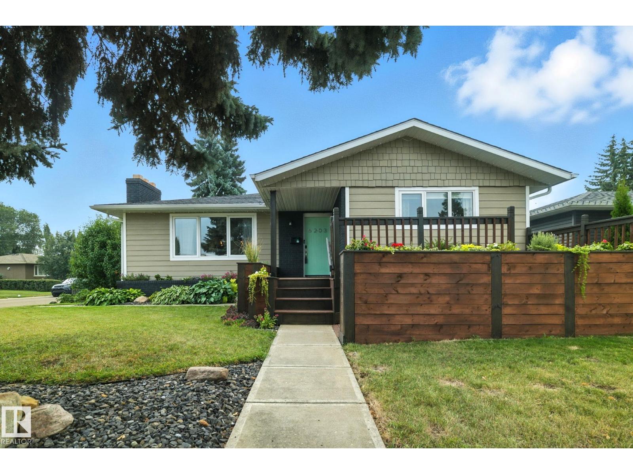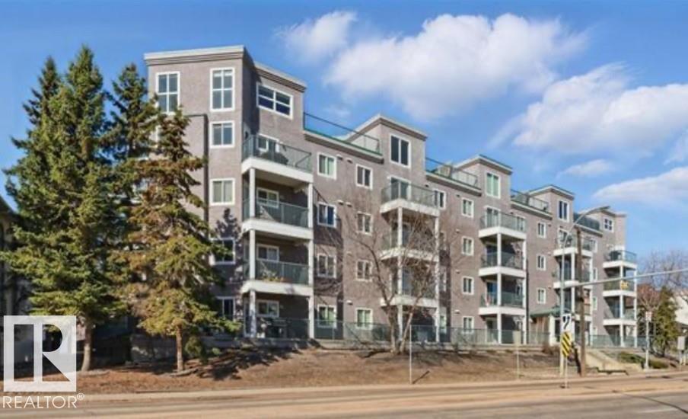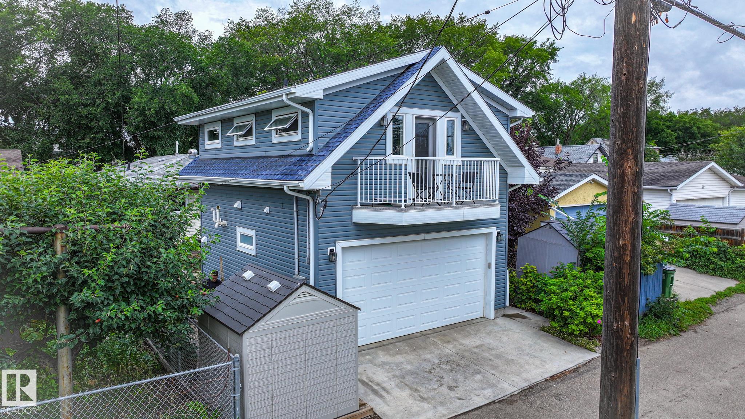
Highlights
Description
- Home value ($/Sqft)$620/Sqft
- Time on Houseful26 days
- Property typeResidential
- StyleBungalow
- Median school Score
- Lot size4,058 Sqft
- Year built1965
- Mortgage payment
This cherished generational home in Highlands tells a story. Built in 1965 by the original owners and now offered by their daughter who grew up here. In 2019, a fully self-contained, architecturally designed garden suite was added at the back of the lot, creating rare versatility for extended family, guests, or rental income. Set on a tree-lined street with towering elms, this property is steps to local gems like Foxburger, Kind Ice Cream, and Candid Coffee Roasters, and just minutes to Highlands Golf Club and River Valley trails. With historical charm, modern flexibility, and a prime location in one of Edmonton’s most beloved communities, this is a once-in-a-lifetime opportunity. A must-see! Imagine morning coffee or evening tea on the back deck surrounded by lush landscaping and lilacs in bloom. Recognized by the Highlands Historical Society with a heritage plaque, this is truly a one-of-a-kind chance to own a piece of history in a sought-after neighborhood, complete with a built-in mortgage helper.
Home overview
- Heat type Forced air-1, natural gas
- Foundation Concrete perimeter
- Roof Asphalt shingles
- Exterior features Fruit trees/shrubs, park/reserve, river valley view
- Has garage (y/n) Yes
- Parking desc Double garage detached, see remarks
- # full baths 2
- # total bathrooms 2.0
- # of above grade bedrooms 3
- Flooring Carpet, vinyl plank
- Appliances Dishwasher - energy star, freezer, furniture included, garage opener, storage shed, window coverings, dryer-two, refrigerators-two, stoves-two, washers-two
- Community features On street parking
- Area Edmonton
- Zoning description Zone 09
- Directions E90013223
- Lot desc Rectangular
- Lot size (acres) 377.03
- Basement information Full, finished
- Building size 1162
- Mls® # E4452271
- Property sub type Single family residence
- Status Active
- Virtual tour
- Bedroom 2 11.5m X 11.8m
- Bedroom 3 11.3m X 8.9m
- Master room 12.1m X 11.4m
- Kitchen room 11.4m X 7.8m
- Dining room 11.4m X 11.5m
Level: Main - Living room 18.1m X 13.8m
Level: Main
- Listing type identifier Idx

$-1,920
/ Month

