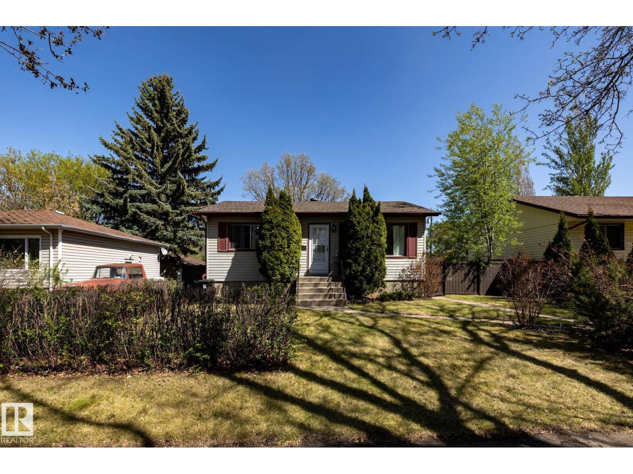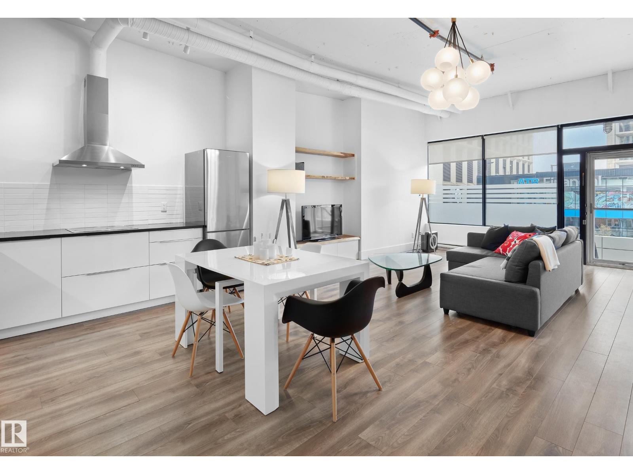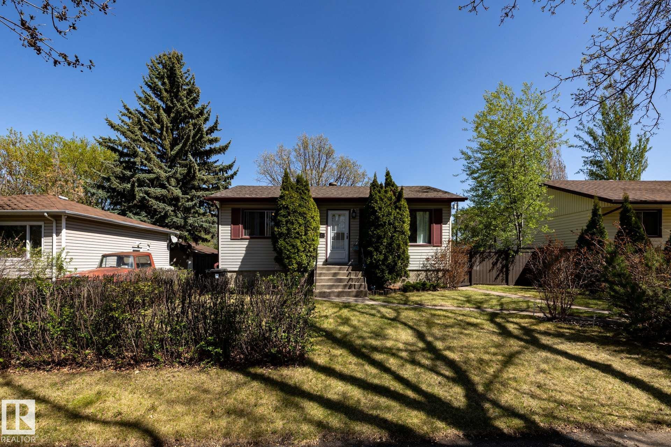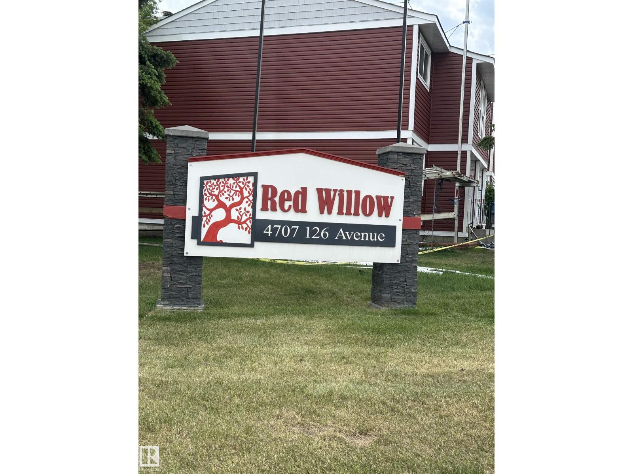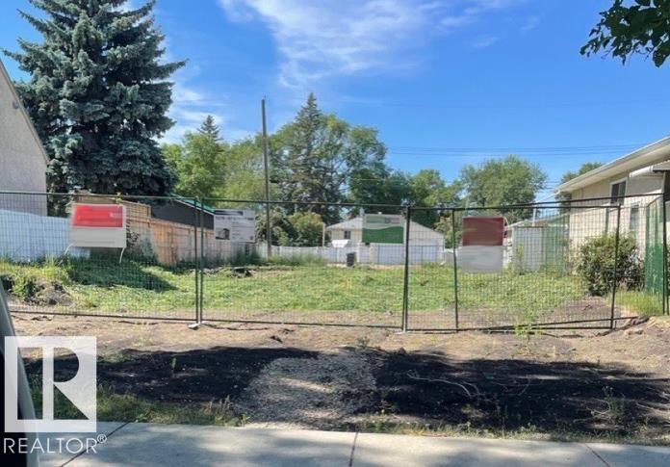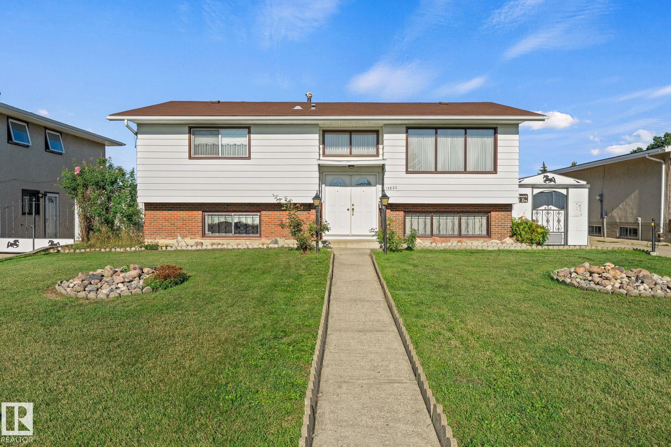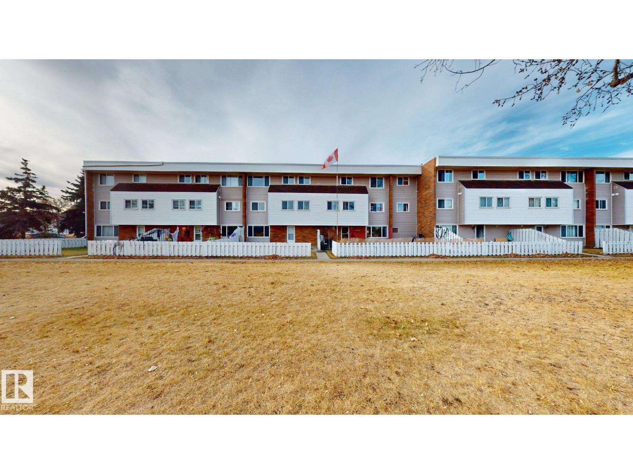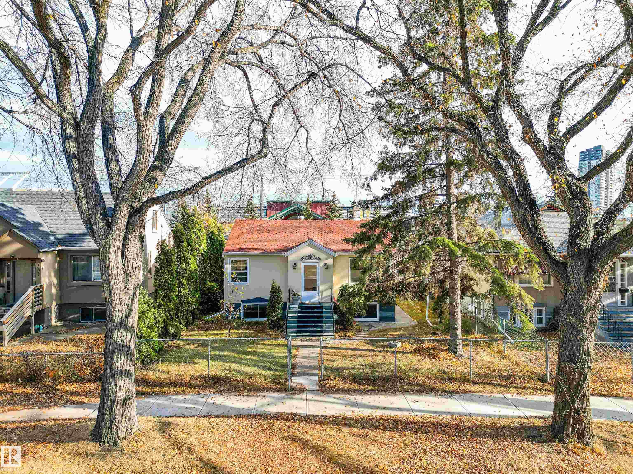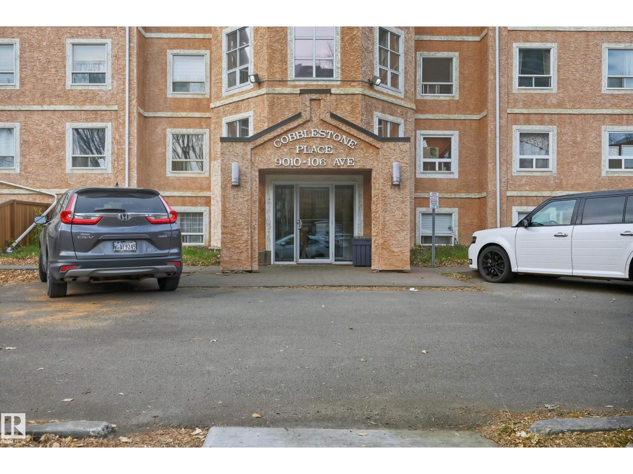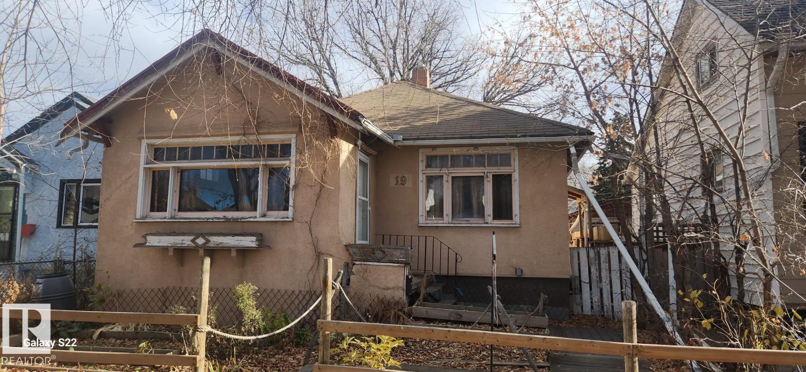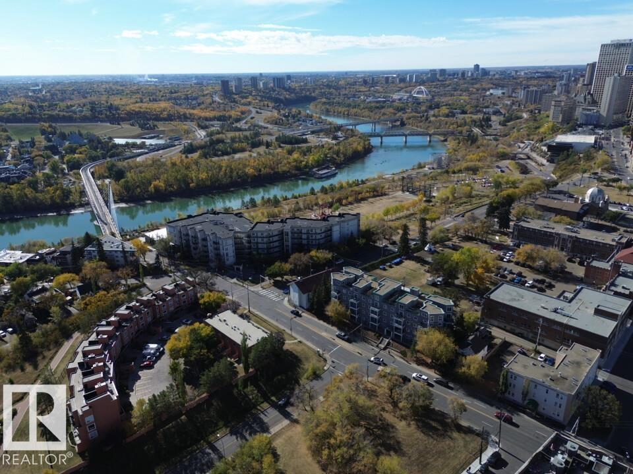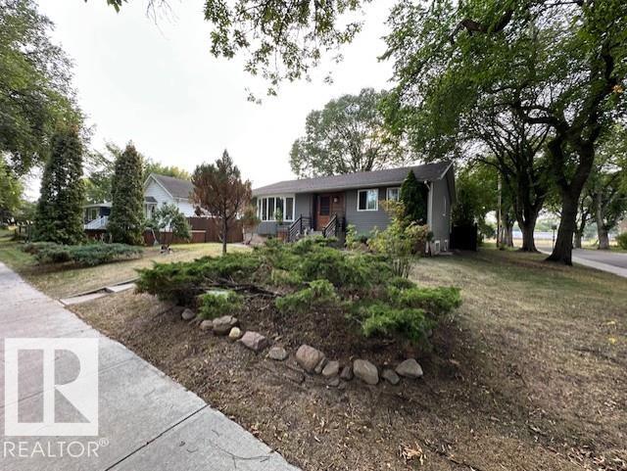
Highlights
Description
- Home value ($/Sqft)$328/Sqft
- Time on Houseful52 days
- Property typeResidential
- StyleBungalow
- Median school Score
- Lot size6,394 Sqft
- Year built1955
- Mortgage payment
Picturesque 5 bedroom, 2 bathroom, w/ 20’x21’ garage over 1200+sqft bungalow w/ legal suite on a beautiful tree lined street in gorgeous Highlands in North Edmonton. Great first time home or investment! Separate entrance, fully finished basement, detached garage & NEW fully fenced backyard w/ 8'x10' shed. Hardwood / tile flooring throughout home. Bright and spacious living room, open kitchen spacious bedrooms. Finished basement offers a second kitchen, vinyl laminate floors, large living room, 1 bedrooms, 3-piece bath, and storage!! Upgrades include new roof, exterior paint, trim, and siding. Walking distance to all amenities, schools, major bus routes, stores & restaurants, medical services. Easy access to Yellow head trail & the Anthony Henday. MUST SELL NOW! BRING ALL OFFERS!!
Home overview
- Heat type Forced air-1, natural gas
- Foundation Concrete perimeter
- Roof Asphalt shingles
- Exterior features Back lane, corner lot, fenced, golf nearby, landscaped, park/reserve, paved lane, playground nearby, private setting, public transportation, schools, shopping nearby, ski hill nearby
- # parking spaces 4
- Has garage (y/n) Yes
- Parking desc Double garage detached
- # full baths 2
- # total bathrooms 2.0
- # of above grade bedrooms 4
- Flooring Ceramic tile, hardwood, linoleum
- Appliances Dishwasher-built-in, dryer, hood fan, washer, window coverings, refrigerators-two, stoves-two
- Has fireplace (y/n) Yes
- Community features Off street parking, on street parking, hot water natural gas, no smoking home, patio, r.v. storage, wood windows, see remarks
- Area Edmonton
- Zoning description Zone 09
- Directions E011648
- Elementary school St. leo catholic school
- High school St. nicholas school
- Middle school Mount royal school
- Lot desc Rectangular
- Lot size (acres) 594.01
- Basement information Full, finished
- Building size 1207
- Mls® # E4457050
- Property sub type Single family residence
- Status Active
- Family room Level: Basement
- Dining room Level: Main
- Living room Level: Main
- Listing type identifier Idx

$-1,056
/ Month

