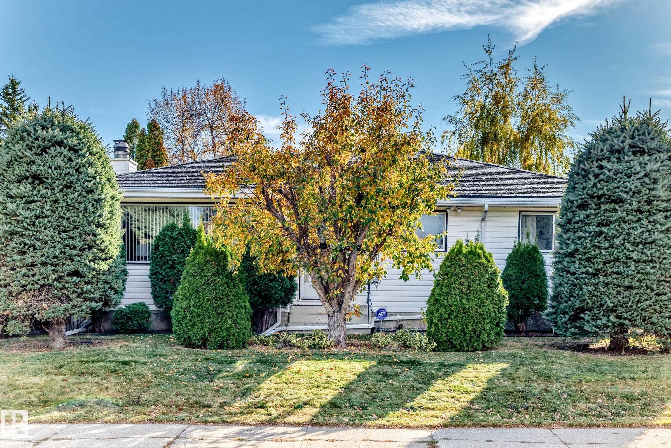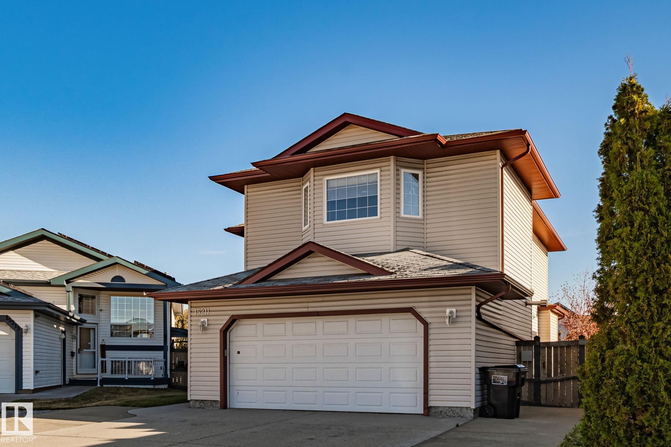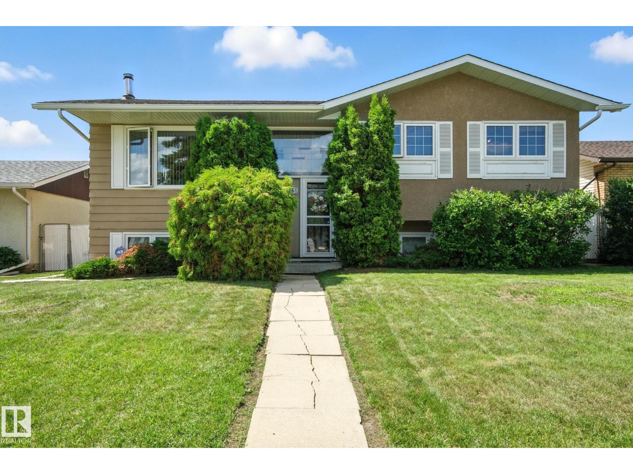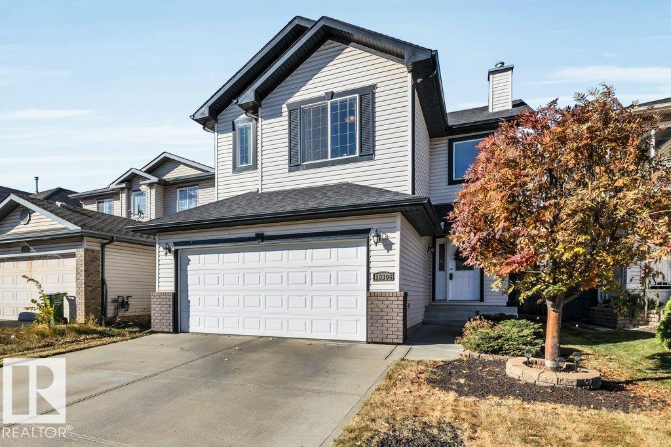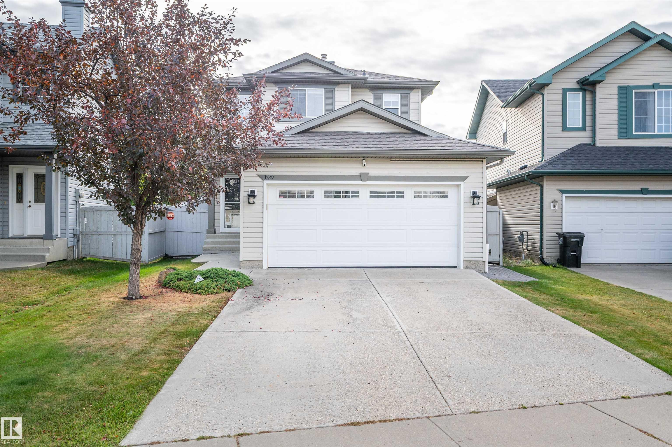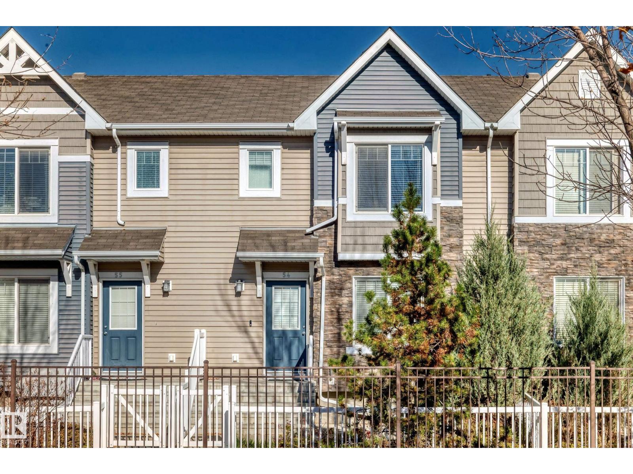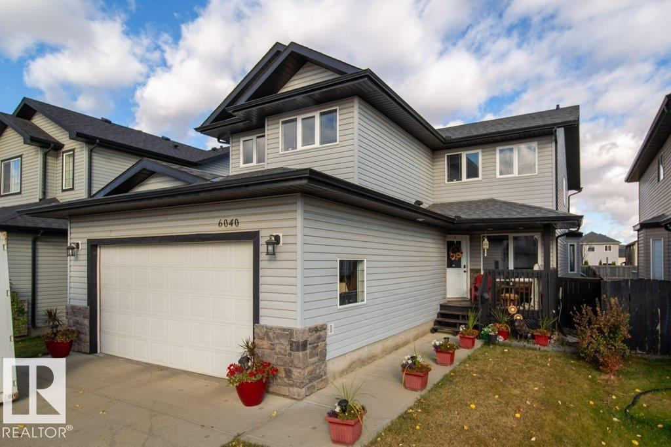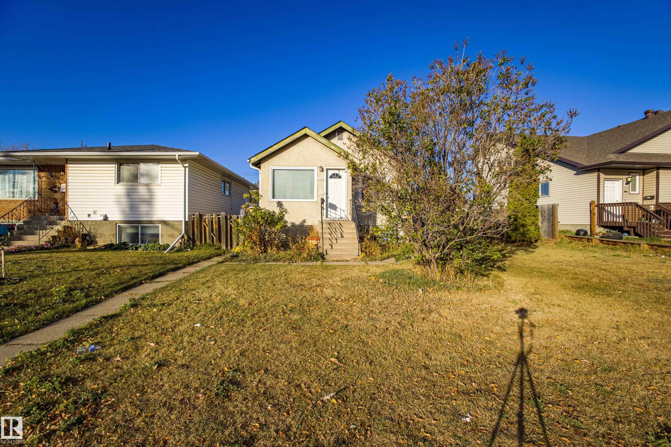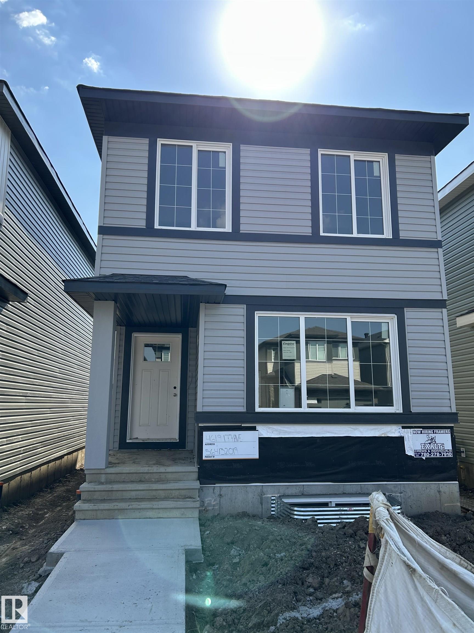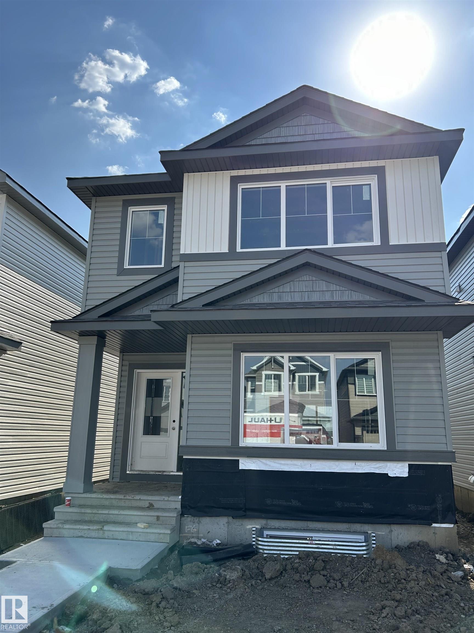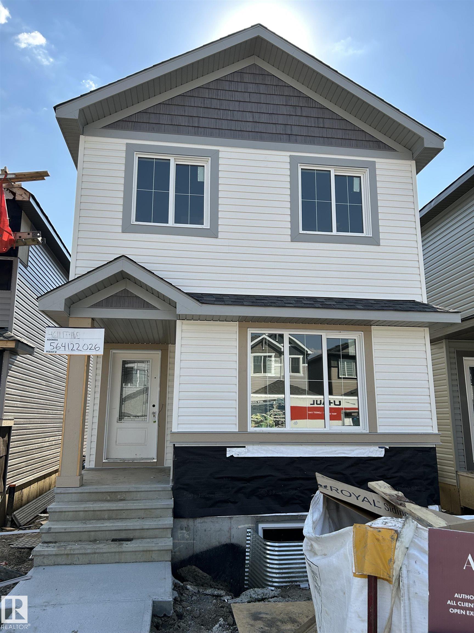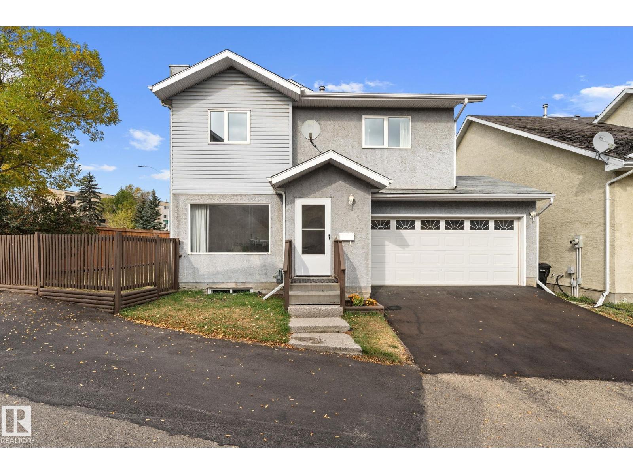
Highlights
Description
- Home value ($/Sqft)$244/Sqft
- Time on Houseful16 days
- Property typeSingle family
- Neighbourhood
- Median school Score
- Lot size2,916 Sqft
- Year built1994
- Mortgage payment
Step into the freedom of a detached home with ultra-low maintenance fees ($133) giving you the benefits of single-family living without all of the upkeep. A rare corner lot plus a heated double garage is a winter game-changer The main floor includes a bright eat-in kitchen, living room w/ gas fireplace, and half bath. Upstairs features 3 bedrooms, including a spacious primary suite with walk-in closet and ensuite. The fully finished basement adds a large rec room and 4th bedroom. Recent upgrades include newer windows and central A/C., flooring, appliances, resurfaced driveway, basement window egress, lighting, paint, Eco-Bee smart thermostat, fence, storm doors, electrical switches and plugs, plumbing runs, toilets, refined bathrooms and showers. Private fenced yard. Conveniently located near schools, shopping, parks, LRT, and easy Anthony Henday access. An extremely rare chance to secure a detached home showcasing the flexibility and value discerning buyers deserve. (id:63267)
Home overview
- Cooling Central air conditioning
- Heat type Forced air
- # total stories 2
- Fencing Fence
- # parking spaces 4
- Has garage (y/n) Yes
- # full baths 2
- # half baths 1
- # total bathrooms 3.0
- # of above grade bedrooms 4
- Subdivision Casselman
- Directions 1969394
- Lot dimensions 270.89
- Lot size (acres) 0.06693601
- Building size 1476
- Listing # E4460528
- Property sub type Single family residence
- Status Active
- 4th bedroom 3.12m X 3.65m
Level: Basement - Family room 4.24m X 3.89m
Level: Basement - Kitchen 5m X 2.79m
Level: Main - Living room 4.57m X 4.1m
Level: Main - Dining room 3.47m X 1.68m
Level: Main - 2nd bedroom 3.84m X 4.12m
Level: Upper - Primary bedroom 4.17m X 5.77m
Level: Upper - 3rd bedroom 3.27m X 3.12m
Level: Upper
- Listing source url Https://www.realtor.ca/real-estate/28944308/14659-52-st-nw-nw-edmonton-casselman
- Listing type identifier Idx

$-826
/ Month

