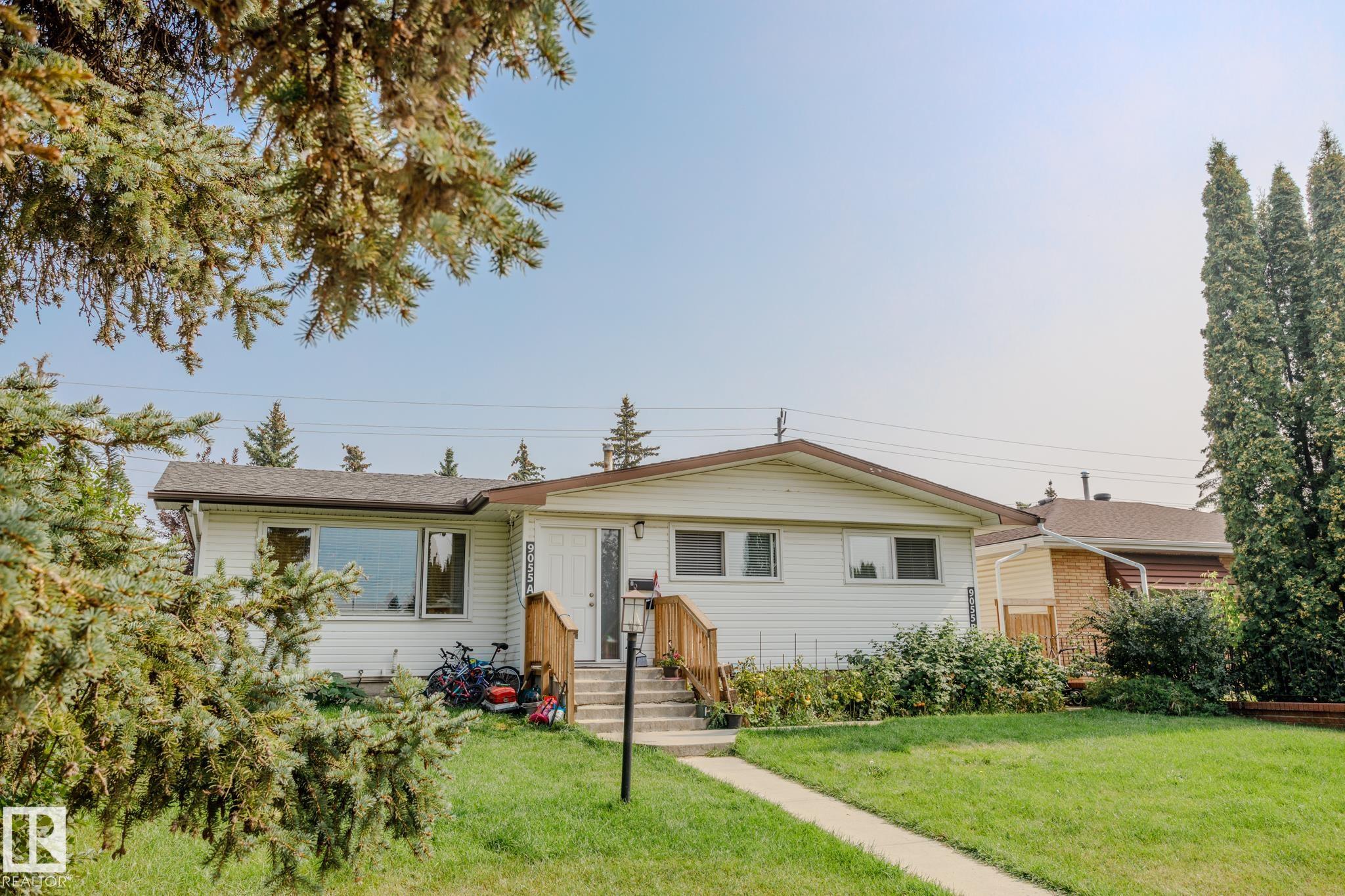This home is hot now!
There is over a 81% likelihood this home will go under contract in 15 days.

Welcome to this INCREDIBLE opportunity in OTTEWELL! This well-maintained home with a 3BR main suite also offers a LEGAL 3BR BASEMENT SUITE. Perfect for INVESTORS or MULTI-GENERATIONAL LIVING, both levels feature BRIGHT LIVING SPACES, spacious kitchens, and COMFORTABLY SIZED BEDROOMS. Outside, you’ll find the SPLIT DOUBLE GARAGE plus AMPLE EXTRA PARKING, making it ideal for tenants, guests, or anyone with multiple vehicles. Located on a QUIET STREET in a FAMILY-FRIENDLY neighbourhood, you’re close to schools, shopping, transit, and easy access to major routes. Whether you’re looking to add a STRONG INVESTMENT property to your portfolio or a versatile home with MORTGAGE-HELPER potential, this one checks all the boxes!

