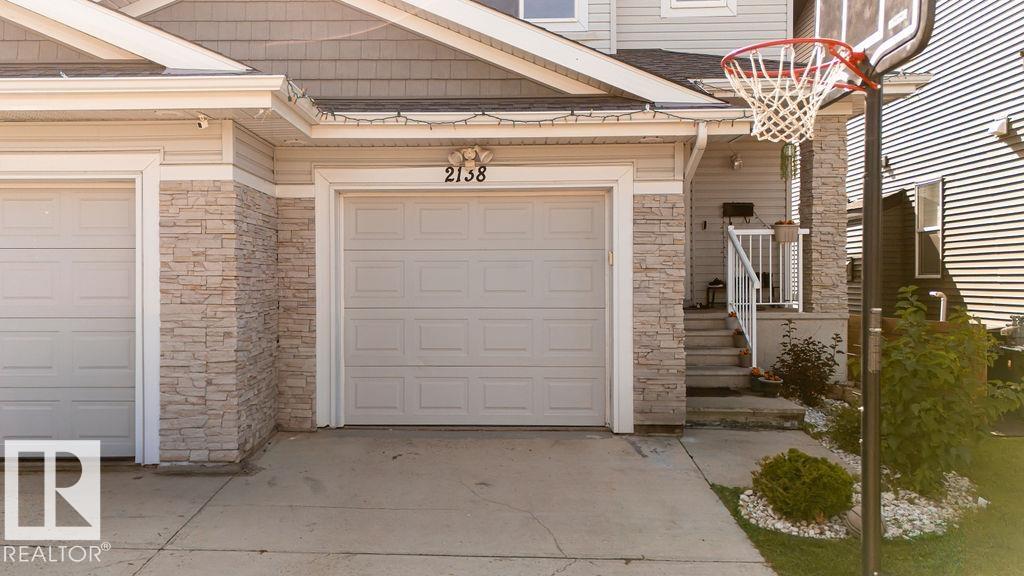This home is hot now!
There is over a 91% likelihood this home will go under contract in 15 days.

Located in the highly desirable community of Walker, this exceptionally maintained half duplex offers 1400+ sqft of living space with FULLY FINISHED BASEMENT. The main floor features a spacious living room, a bright dining area, and a modern kitchen equipped with appliances, a large island, and a corner pantry. The upper level offers three well-proportioned bedrooms, including a spacious primary suite with a walk-in closet and a private 3-piece ensuite. A full main bathroom completes the upper floor, providing comfort and convenience for the entire household. The fully finished basement enhances the home’s versatility with a large recreational area and a full bathroom—ideal for guests, a home office, or additional family space. Situated minutes from parks, walking trails, schools, public transit, major shopping amenities, and with quick access to Anthony Henday Drive, this home is the perfect blend of location, layout, and value.

